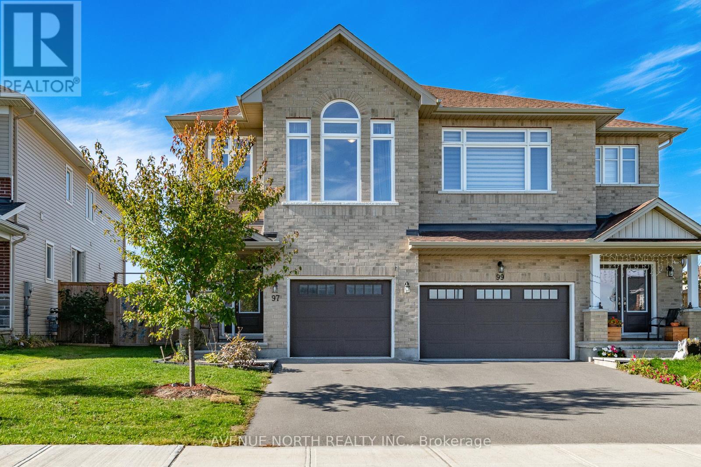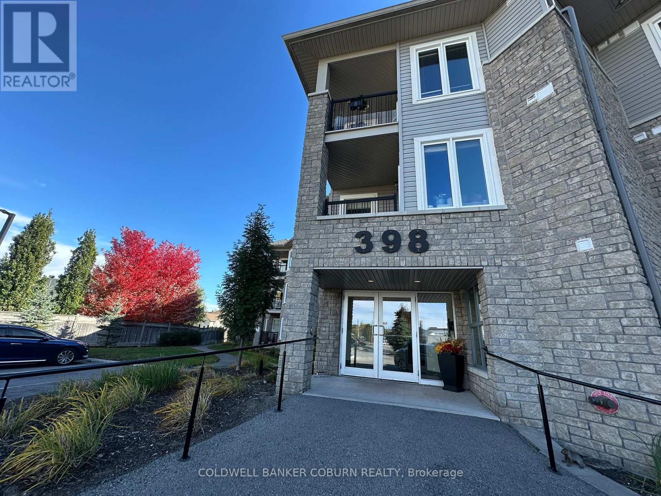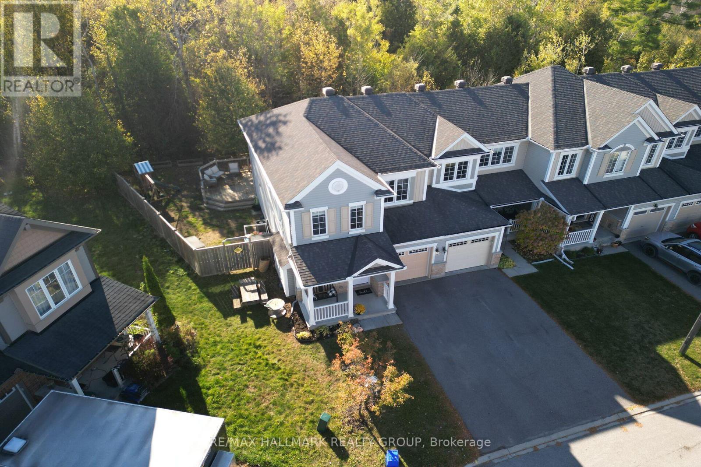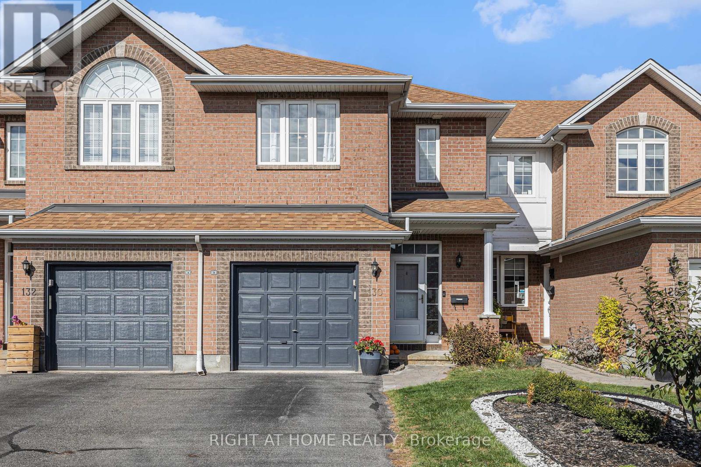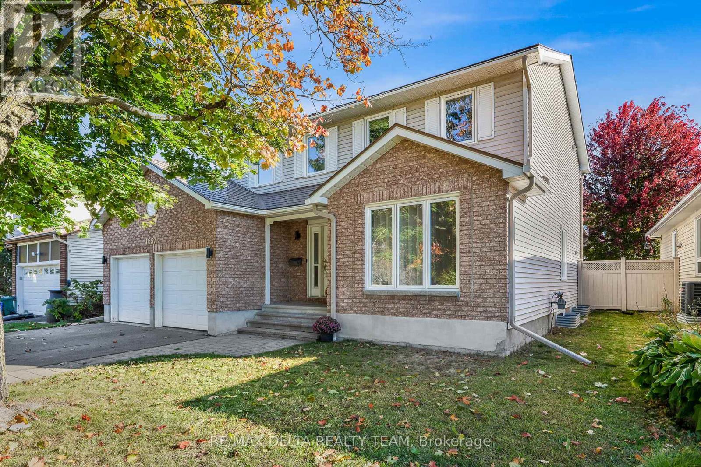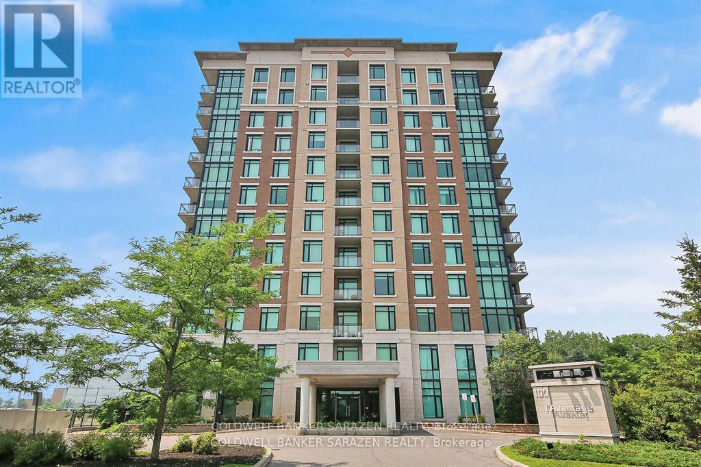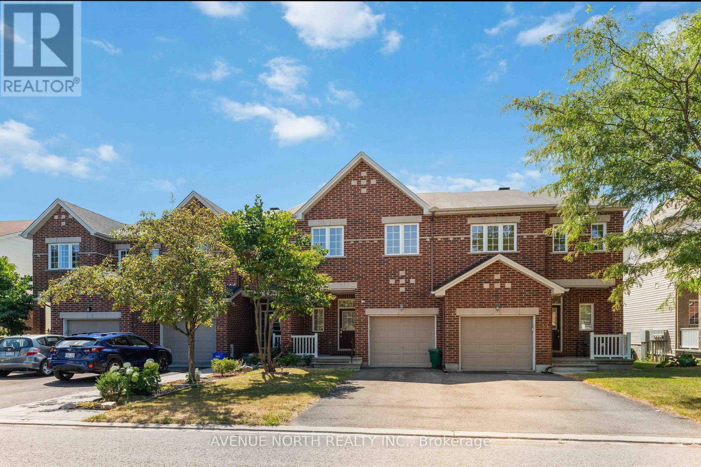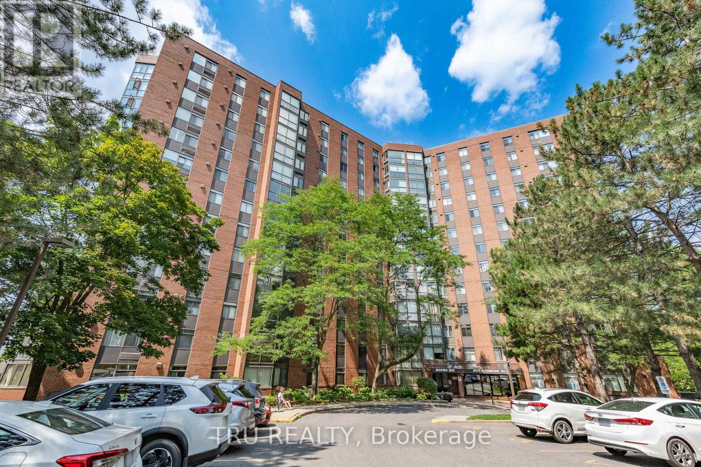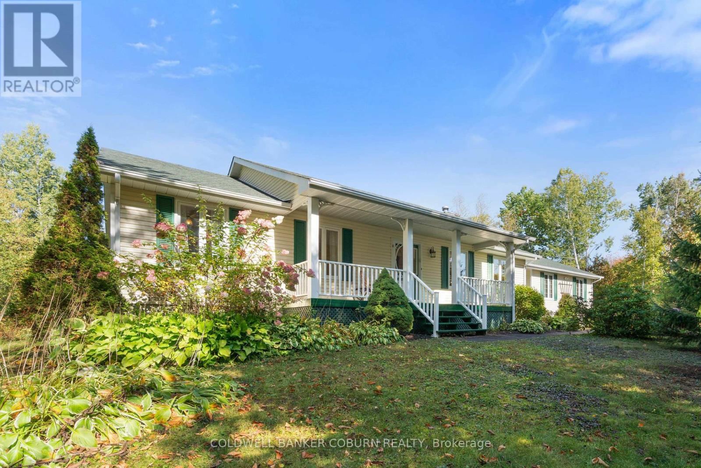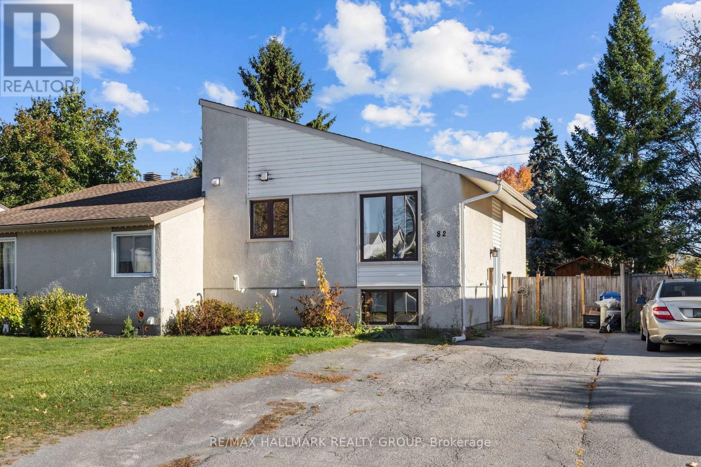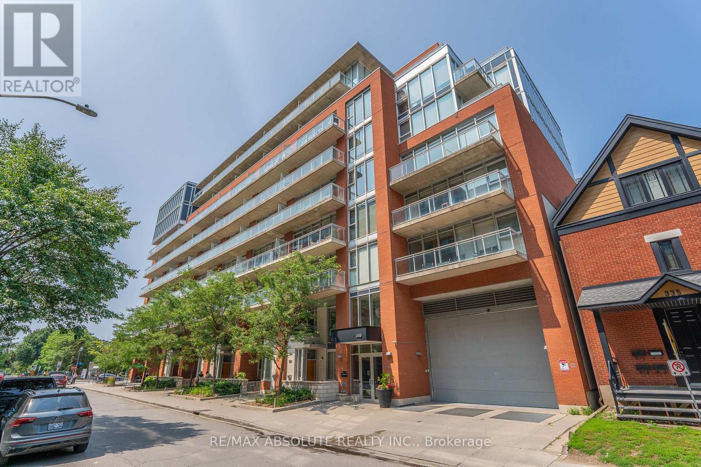- Houseful
- ON
- North Grenville
- K0G
- 1421 Stone Rd
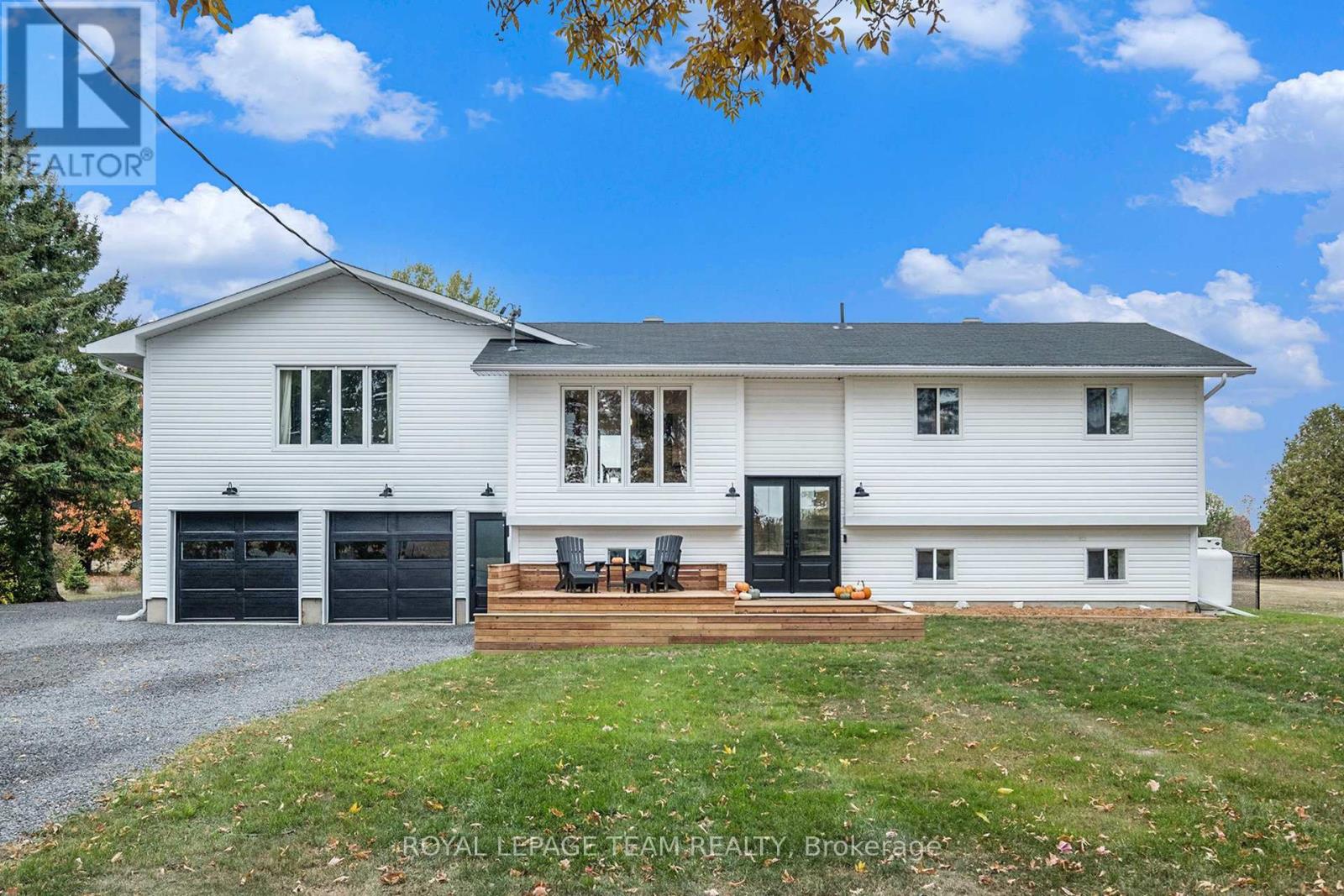
Highlights
Description
- Time on Housefulnew 28 hours
- Property typeSingle family
- StyleRaised bungalow
- Median school Score
- Mortgage payment
The perfect blend of countryside charm & modern style at 1421 Stone Rd, nestled on a stunning 1.7-acres, min from Oxford Mills. This beautifully renovated home offers an open-concept design seamlessly combining functionality & style. The heart of the home - an impressive kitchen - features a massive island, high-end stainless steel appliances, a wall oven, quartz countertops, a spacious pull-out pantry & modern backsplash. This area flows effortlessly into the dining space, ideal for entertaining or enjoying a morning coffee. The elevated living area exudes coziness & elegance, providing a perfect retreat at the end of the day. The primary suite, located just off the kitchen, boasts a generous WIC & a separate flex room that serves as a dressing area, nursery, or serene retreat. On the opposite wing, 2 additional spacious bedrooms are accompanied by a beautifully updated full bathroom with double sinks, a convenient 2-piece bath & a versatile den perfect for a home office or creative space. The fully finished basement offers additional living space, perfect for movie nights, playtime, or hosting friends, complete with a large bedroom & ample smart storage solutions. A WIC at the bottom of the stairs is outfitted with built-ins for all your seasonal gear. Outside, the property continues to impress. The attached double garage is fully insulated & includes a heated gym/hobby room, accessible from both front & back yards. A detached garage/workshop with full electrical, a metal roof & drive-through tandem doors is perfect for all your tools, toys, or projects. The backyard, half-fenced for kids or pets, features open green space & large back deck for BBQs. Major updates include luxury vinyl flooring, a new kitchen, updated bathrooms, new doors, siding, several new windows, a heat pump with propane backup & a 200-amp panel. This property offers room to grow, space to breathe & the comfort of knowing that its all been thoughtfully updated for you. (id:63267)
Home overview
- Heat type Heat pump
- Sewer/ septic Septic system
- # total stories 1
- # parking spaces 11
- Has garage (y/n) Yes
- # full baths 1
- # half baths 1
- # total bathrooms 2.0
- # of above grade bedrooms 4
- Subdivision 803 - north grenville twp (kemptville south)
- Lot size (acres) 0.0
- Listing # X12466722
- Property sub type Single family residence
- Status Active
- Other 3.59m X 2.42m
Level: Basement - Other 3.12m X 1.58m
Level: Basement - 4th bedroom 4.13m X 3.46m
Level: Basement - Family room 6m X 3.42m
Level: Basement - Utility 3.57m X 3.42m
Level: Basement - Other 4.04m X 3.47m
Level: Basement - Kitchen 5.52m X 3.39m
Level: Main - Primary bedroom 4.98m X 4.17m
Level: Main - 3rd bedroom 3.43m X 3.28m
Level: Main - Living room 5.02m X 3.98m
Level: Main - Bathroom 1.78m X 0.93m
Level: Main - Foyer 1.81m X 0.71m
Level: Main - Dining room 4.16m X 3.57m
Level: Main - Other 3.98m X 1.82m
Level: Main - 2nd bedroom 3m X 2.92m
Level: Main - Office 3m X 2.97m
Level: Main - Bathroom 3.28m X 2.41m
Level: Main - Sitting room 2.96m X 2.96m
Level: Main
- Listing source url Https://www.realtor.ca/real-estate/28998755/1421-stone-road-north-grenville-803-north-grenville-twp-kemptville-south
- Listing type identifier Idx

$-2,133
/ Month

