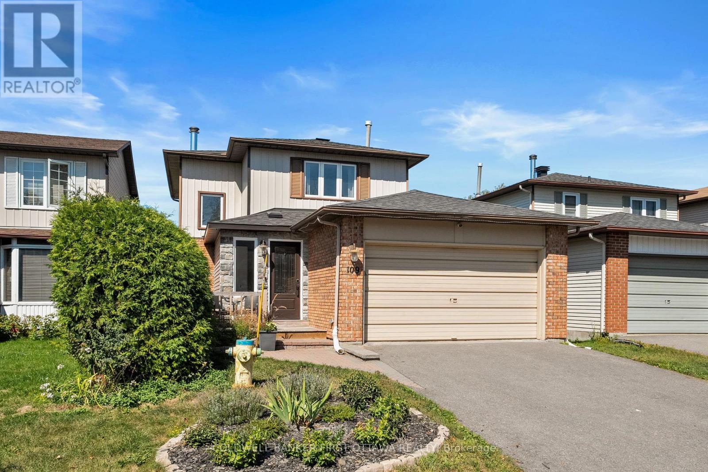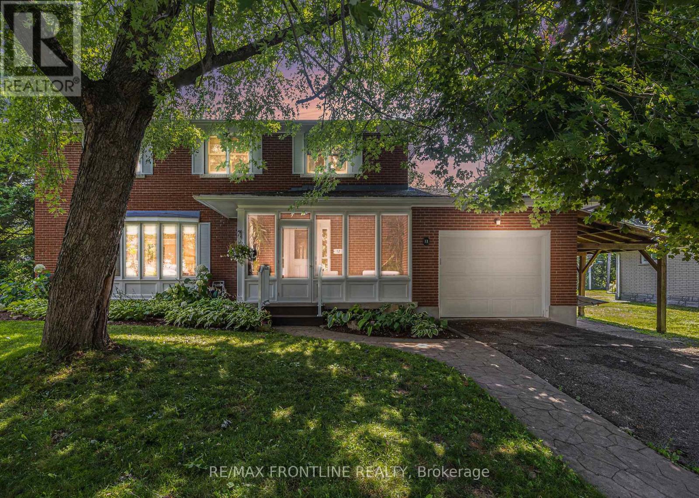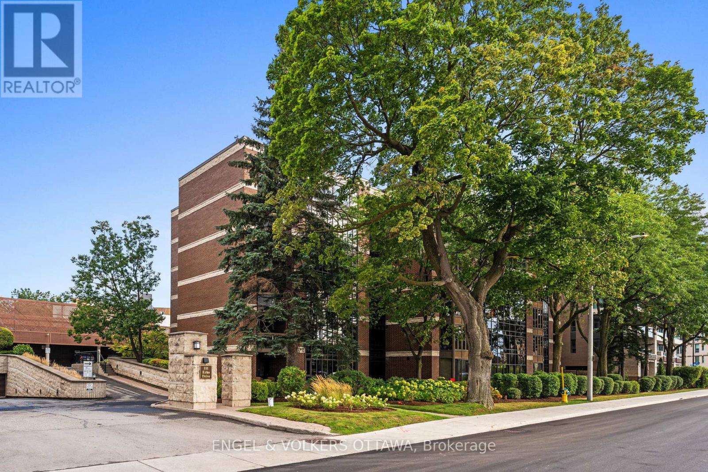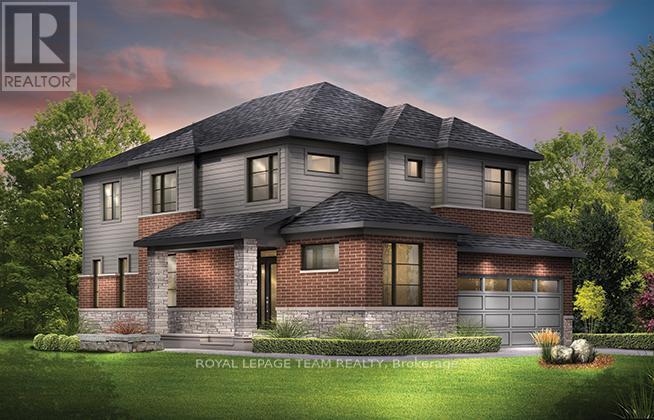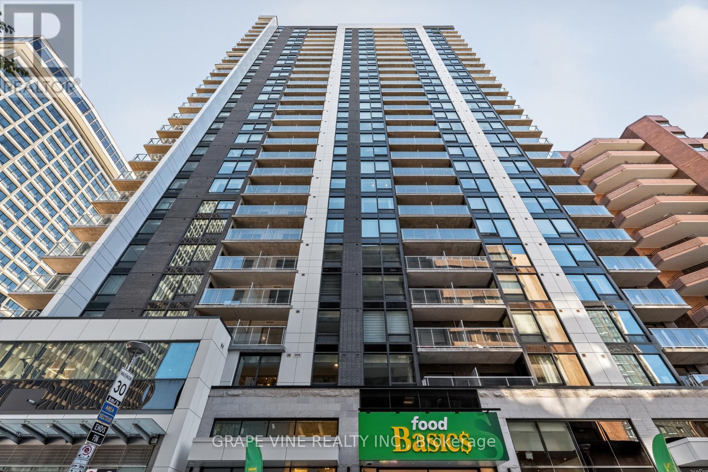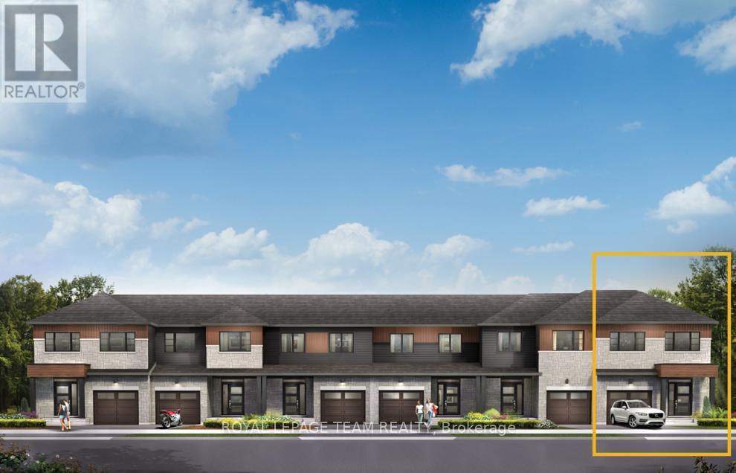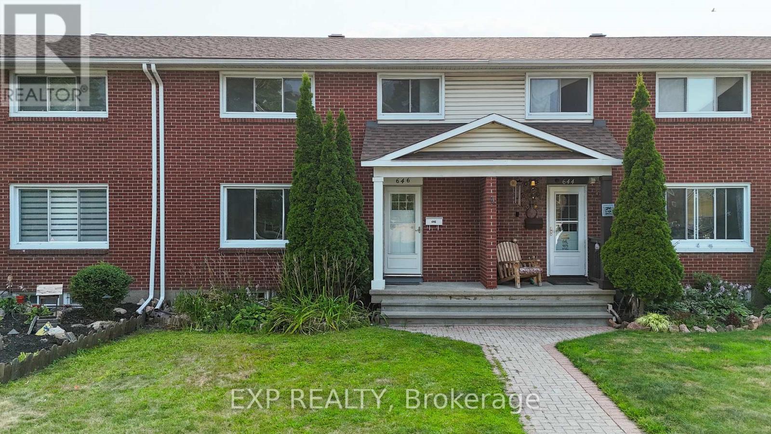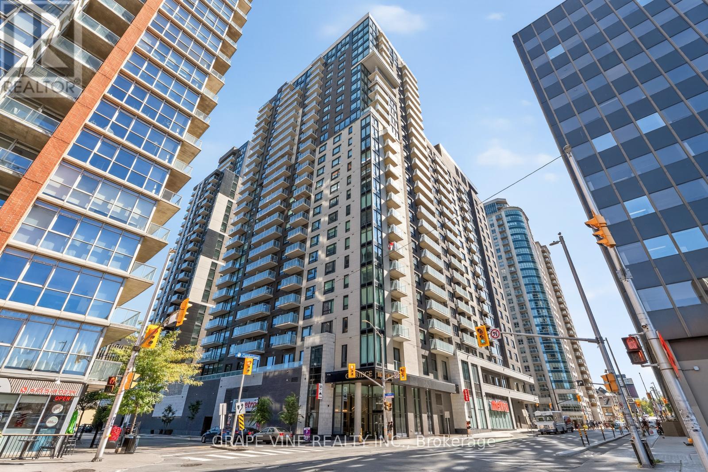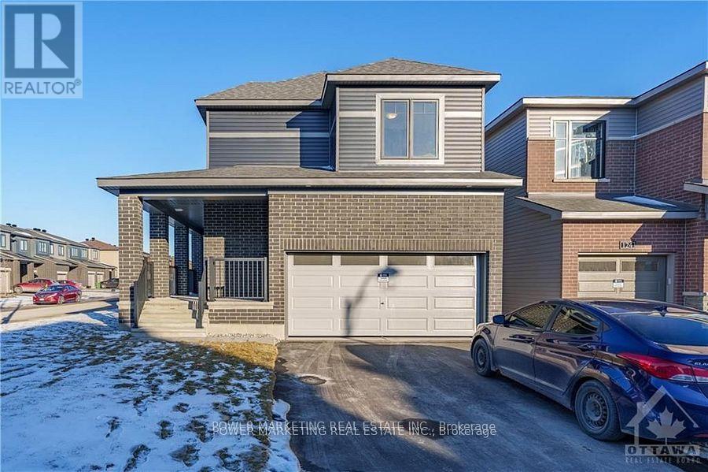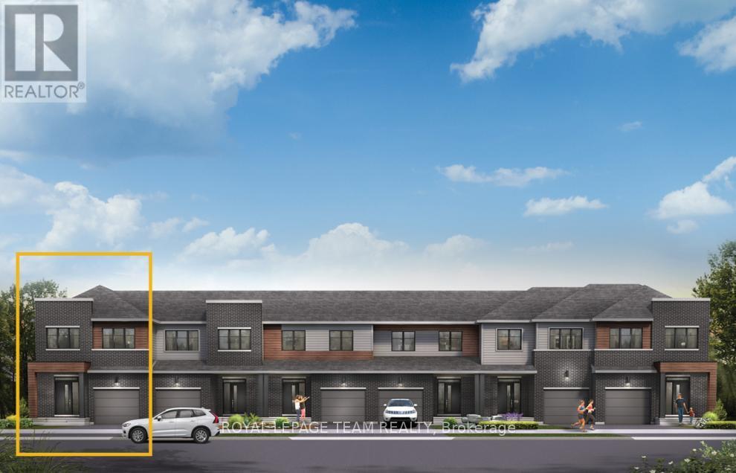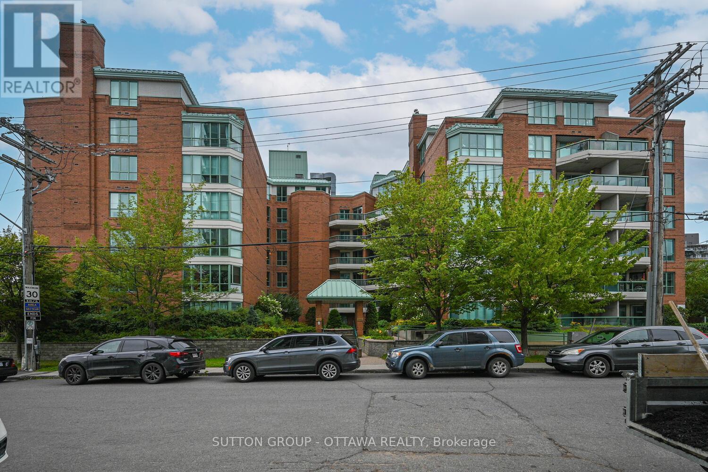- Houseful
- ON
- North Grenville
- K0G
- 15 Empress Dr
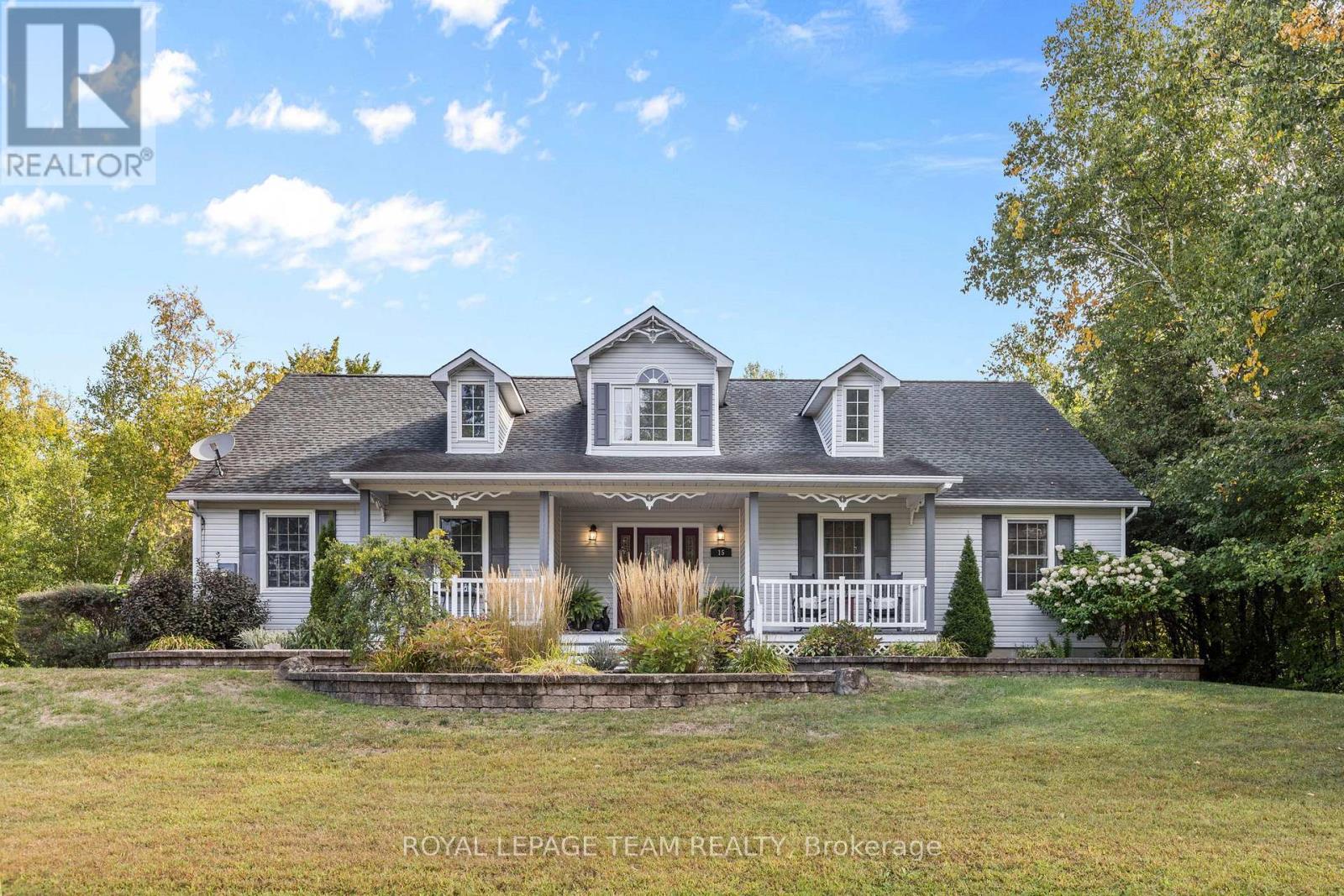
Highlights
Description
- Time on Housefulnew 3 days
- Property typeSingle family
- StyleBungalow
- Median school Score
- Mortgage payment
Welcome to 15 Empress Drive, a beautifully maintained Victoria Park bungalow on a private 1.1 acre lot. Built in 1995 and thoughtfully updated, this home offers over 2,500 sq. ft. of finished living space across two floors designed for comfort, function, and family living. Step inside to a bright, open-concept main level featuring refinished hardwood floors (2025), a welcoming living room with fireplace, and a stylish kitchen complete with a gas range and restaurant-grade hood fanideal for cooking enthusiasts. The dining area flows seamlessly to the resurfaced back deck (2025), where you can enjoy serene views of your private, treed yard with its own walking trail. A convenient mudroom with laundry connects directly to the oversized double garage. The spacious primary suite boasts a 4-piece ensuite, while two additional bedrooms and a full bath complete the main level. Downstairs, the fully finished lower level offers incredible flexibility with two more bedrooms, a spacious rec room with a cozy wood stove, a full bath, and generous workshop/storage room. This home has been well maintained with significant updates: septic tank (2024), front porch stairs (2025), dishwasher (2023), hot water tank (2021), water treatment system (2017); AC (2014); HRV (2014); roof (2008); and furnace (2007). Regular upkeep such as annual furnace servicing and bi-annual chimney cleaning ensures peace of mind. Outdoors, the property provides space to garden, play, or entertain, with two storage sheds and dedicated wood storage. Living in Victoria Park means enjoying a welcoming, family-friendly neighbourhood surrounded by mature trees, wide lots, and a strong sense of community. With nearby parks, trails, and convenient access to schools, shops, and commuter routes, it's no wonder this community remains one of Kemptville's most desirable locations. Discover a lifestyle of comfort, community, and tranquility at 15 Empress Drive. Minimum 48-hour irrevocable. (id:63267)
Home overview
- Cooling Central air conditioning
- Heat source Natural gas
- Heat type Forced air
- Sewer/ septic Septic system
- # total stories 1
- # parking spaces 8
- Has garage (y/n) Yes
- # full baths 3
- # total bathrooms 3.0
- # of above grade bedrooms 5
- Has fireplace (y/n) Yes
- Subdivision 801 - kemptville
- Lot size (acres) 0.0
- Listing # X12414416
- Property sub type Single family residence
- Status Active
- Recreational room / games room 7.6m X 6.6m
Level: Lower - 5th bedroom 2.9m X 2.9m
Level: Lower - Utility 8.9m X 5.3m
Level: Lower - 4th bedroom 3.5m X 3.9m
Level: Lower - Dining room 3.6m X 3.9m
Level: Main - 2nd bedroom 3.4m X 3.7m
Level: Main - Laundry 1.9m X 1.8m
Level: Main - Foyer 2.2m X 4.8m
Level: Main - Primary bedroom 5.2m X 3.9m
Level: Main - Kitchen 3.5m X 4.9m
Level: Main - Bathroom 3.1m X 2.4m
Level: Main - 3rd bedroom 3.4m X 3.6m
Level: Main - Bathroom 3.1m X 2.1m
Level: Main - Living room 4.9m X 5m
Level: Main
- Listing source url Https://www.realtor.ca/real-estate/28886315/15-empress-drive-north-grenville-801-kemptville
- Listing type identifier Idx

$-2,520
/ Month

