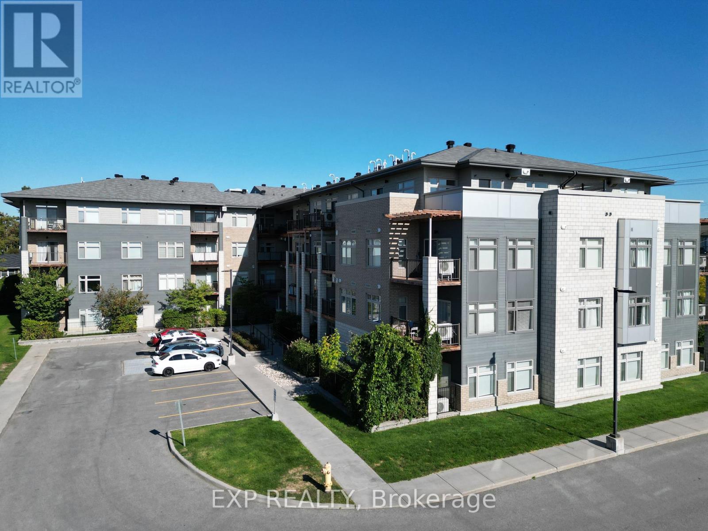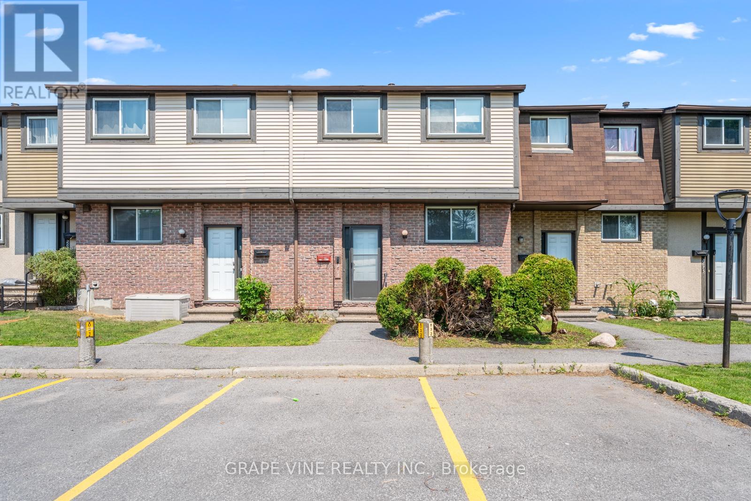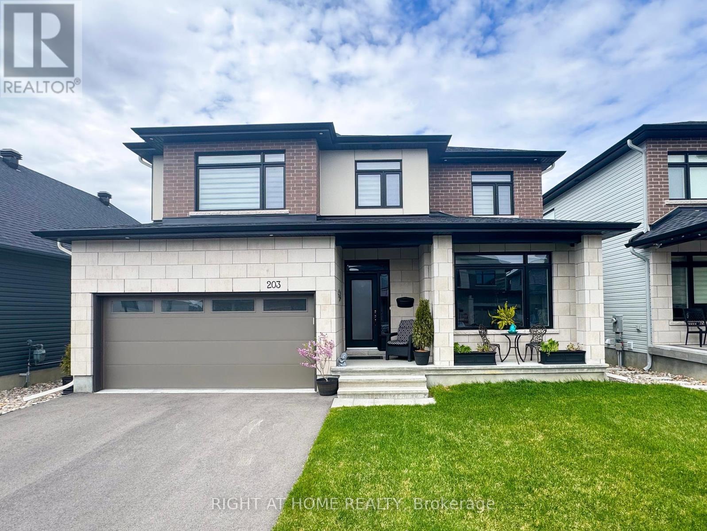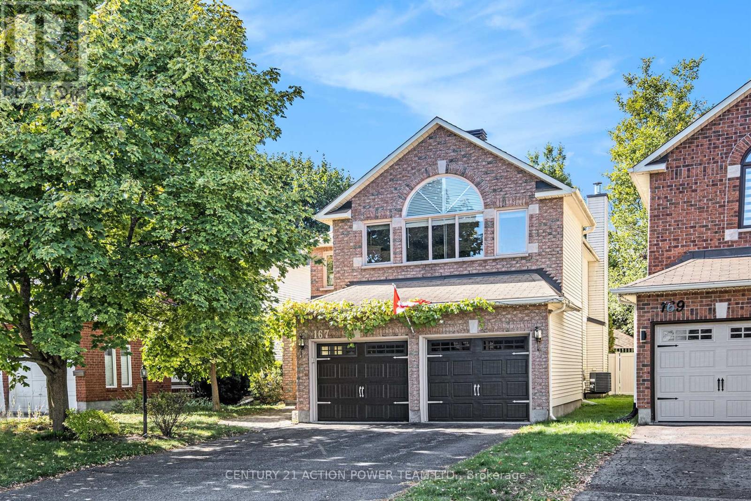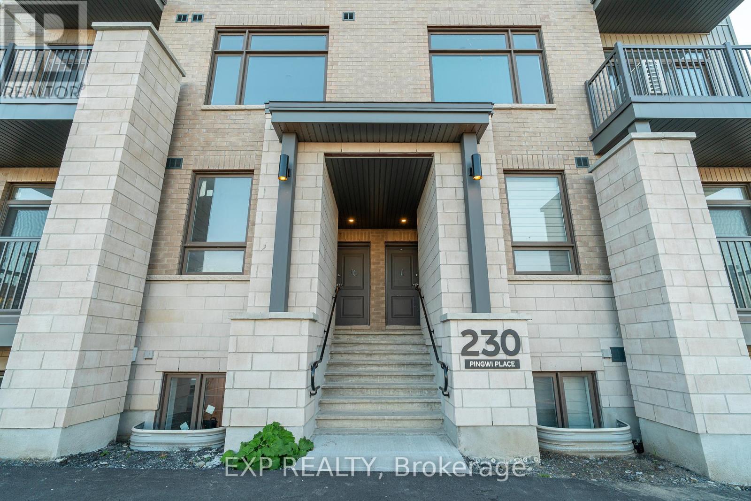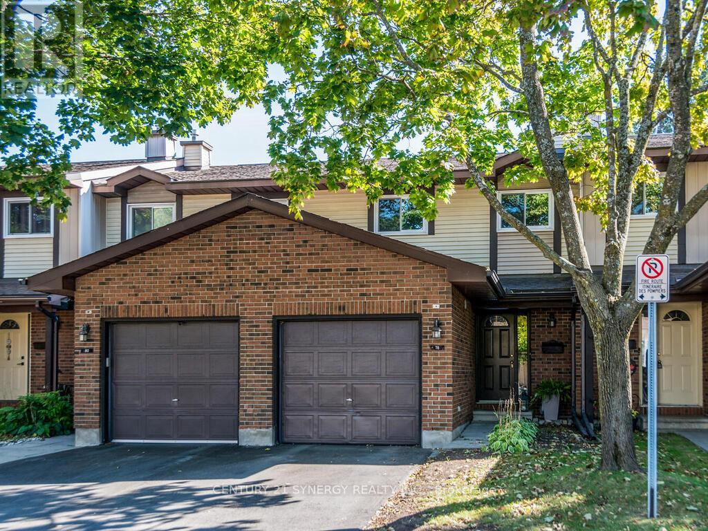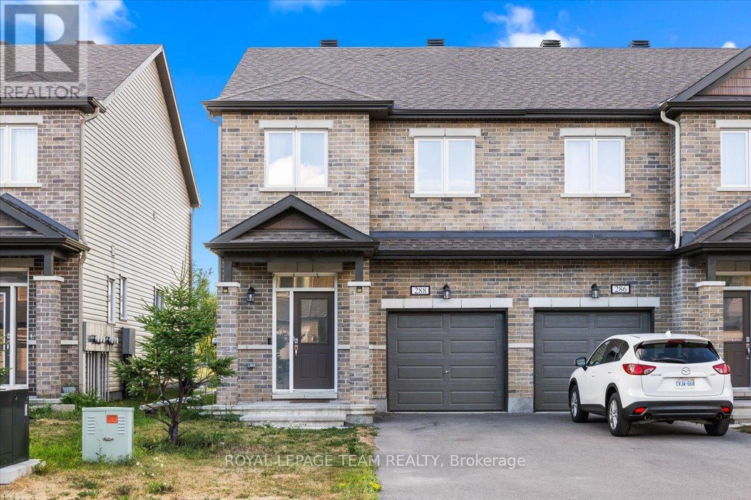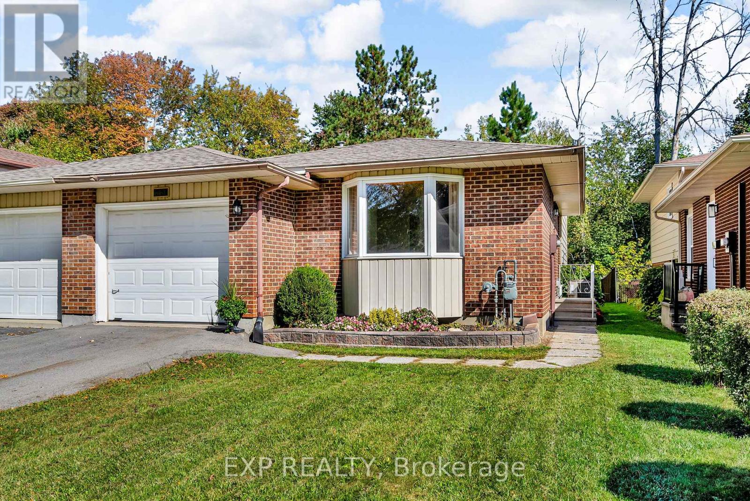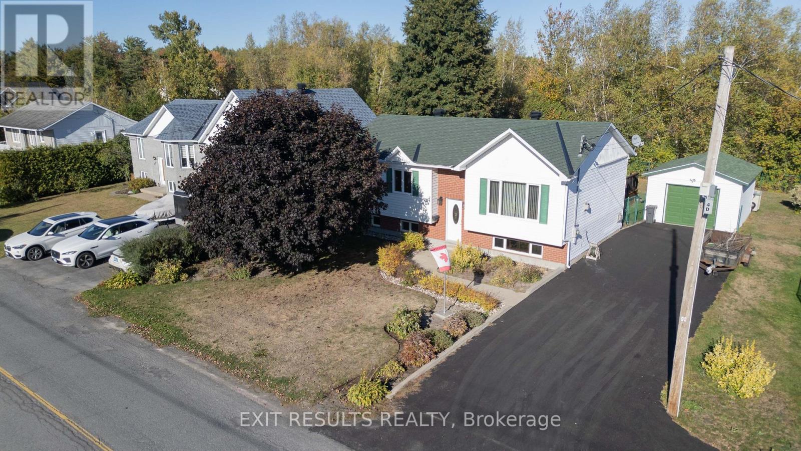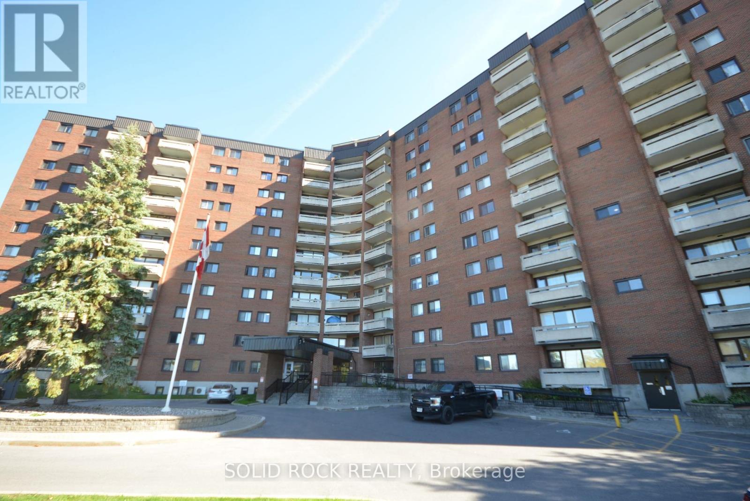- Houseful
- ON
- North Grenville
- K0G
- 164 Bristol Cres
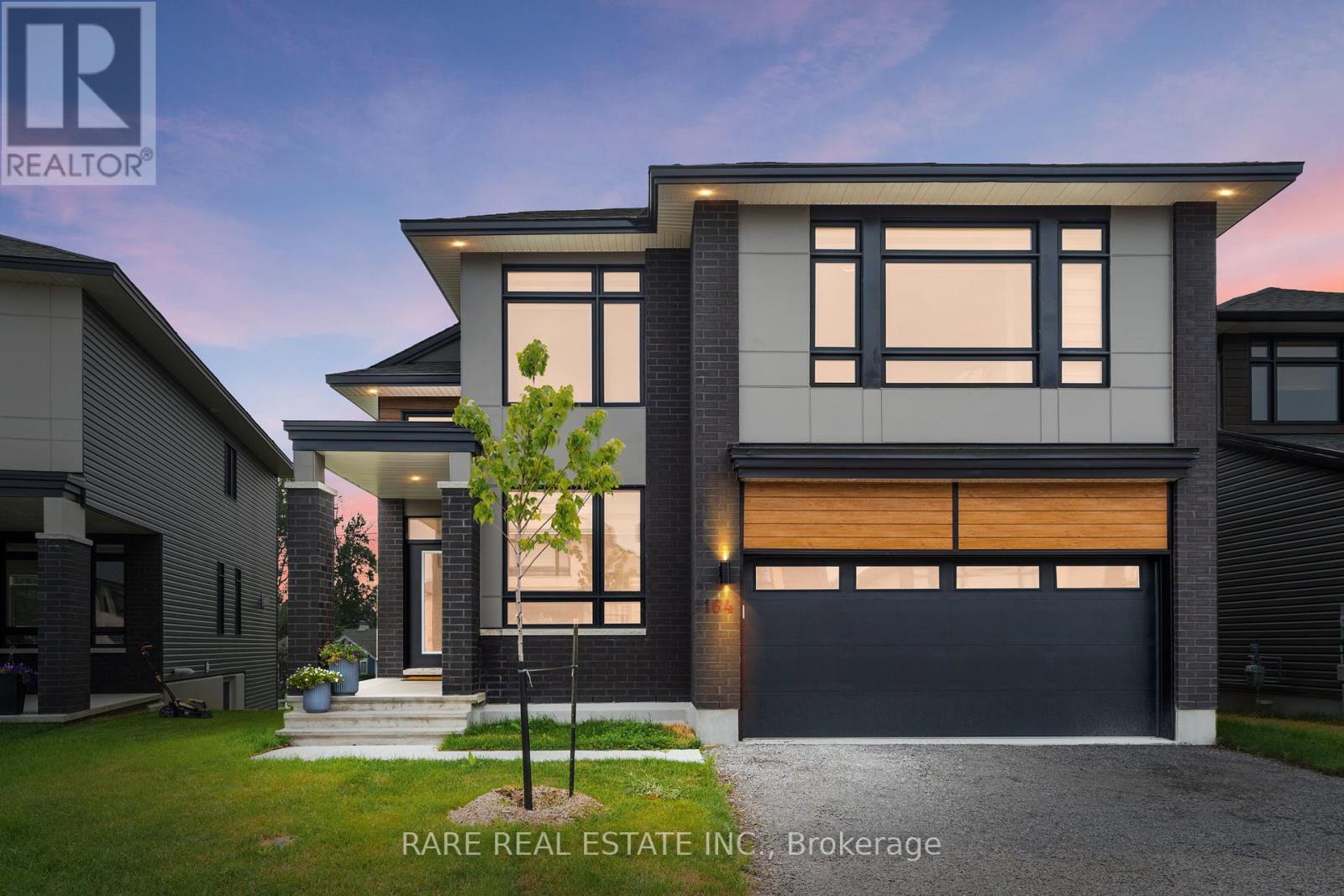
Highlights
Description
- Time on Housefulnew 7 hours
- Property typeSingle family
- Median school Score
- Mortgage payment
Welcome to 164 Bristol Crescent in Urbandale's coveted community, The Creek. Situated on a rare 44 lot -- the largest in the development -- this nearly new Tacoma model offers over 3,300 sq.ft. of modern living where contemporary luxury meets the serenity of a country retreat.The open-concept design is flooded with natural light from floor-to-ceiling windows and highlighted by a soaring double-height ceiling with a dramatic mezzanine loft and second living area. Every detail has been thoughtfully curated, from the custom millwork and quartz countertops to the striking feature fireplace wall that anchors the main living space to the second level. This 4 bedroom, 3 bathroom home balances elegance and function with generous room sizes and a layout ideal for todays lifestyle. The main floor office, three large living spaces, extra wide staircase and hallways, and a walk-out lower level offers endless flexibility and comfort. Outdoors, enjoy the benefits of a brand-new composite fence, custom landscaping, and upgraded eavestroughs (2024) all enhancing curb appeal and peace of mind. Less than three years old, this residence provides the comfort of new construction paired with elevated finishes. A refined statement of architecture and design. Book your private showing at 164 Bristol Crescent today. (id:63267)
Home overview
- Cooling Central air conditioning
- Heat source Natural gas
- Heat type Forced air
- Sewer/ septic Sanitary sewer
- # total stories 2
- # parking spaces 4
- Has garage (y/n) Yes
- # full baths 2
- # half baths 1
- # total bathrooms 3.0
- # of above grade bedrooms 4
- Has fireplace (y/n) Yes
- Subdivision 801 - kemptville
- Lot size (acres) 0.0
- Listing # X12444281
- Property sub type Single family residence
- Status Active
- Sitting room 4.68m X 3.1m
Level: 2nd - 3rd bedroom 3.57m X 3.17m
Level: 2nd - 2nd bedroom 3.09m X 3.16m
Level: 2nd - 4th bedroom 3.65m X 3.33m
Level: 2nd - Primary bedroom 3.84m X 6.83m
Level: 2nd - Laundry 3.09m X 1.92m
Level: 2nd - Exercise room 5.4m X 4.15m
Level: Lower - Utility 10.18m X 7.32m
Level: Lower - Recreational room / games room 6.35m X 7m
Level: Lower - Other 10.87m X 2.13m
Level: Main - Kitchen 5.46m X 4.09m
Level: Main - Office 2.8m X 4.4m
Level: Main - Dining room 5.46m X 4.08m
Level: Main - Living room 4.72m X 5.88m
Level: Main - Foyer 1.81m X 2.86m
Level: Main
- Listing source url Https://www.realtor.ca/real-estate/28950316/164-bristol-crescent-north-grenville-801-kemptville
- Listing type identifier Idx

$-2,928
/ Month

