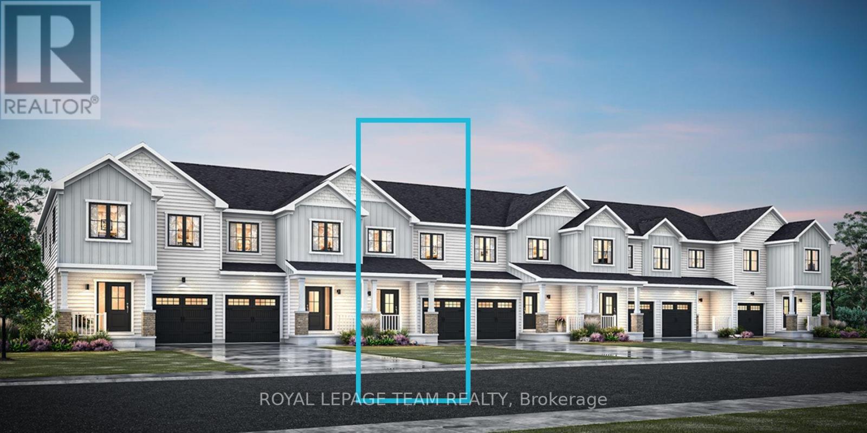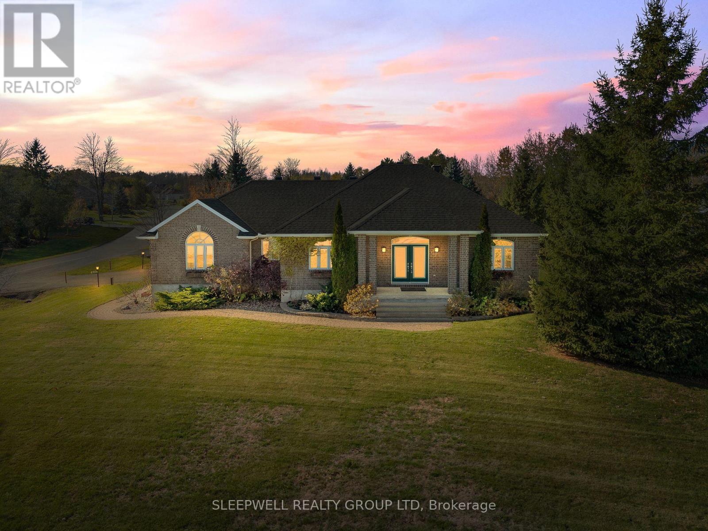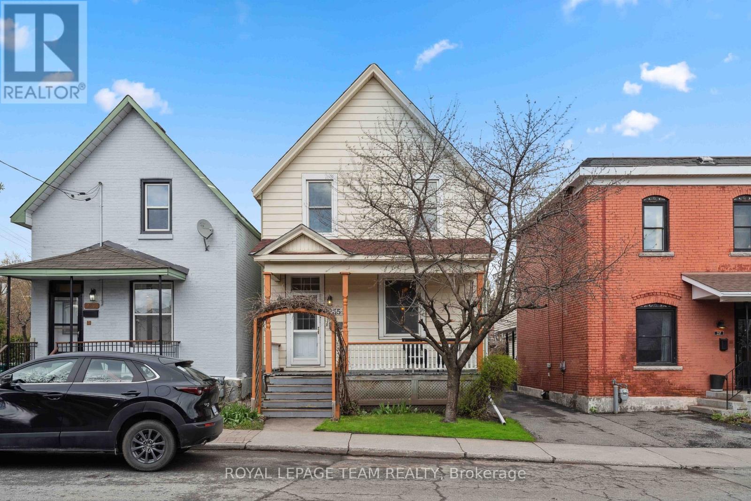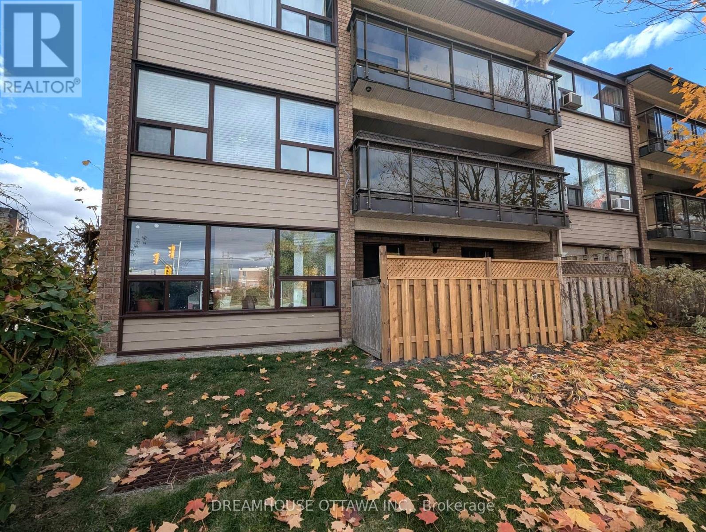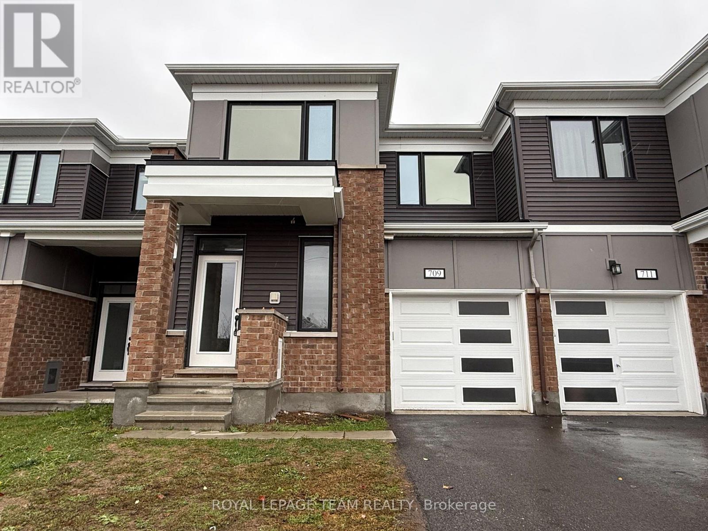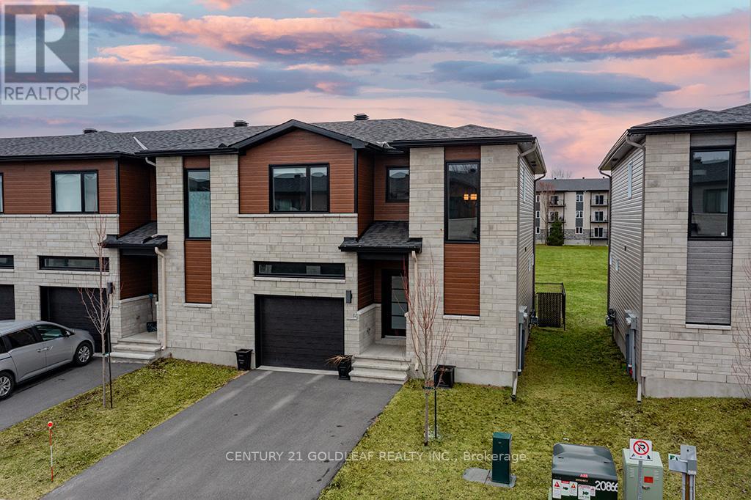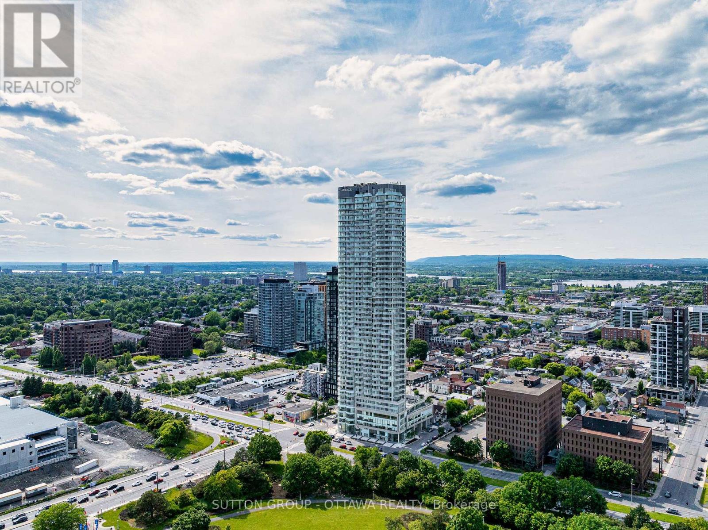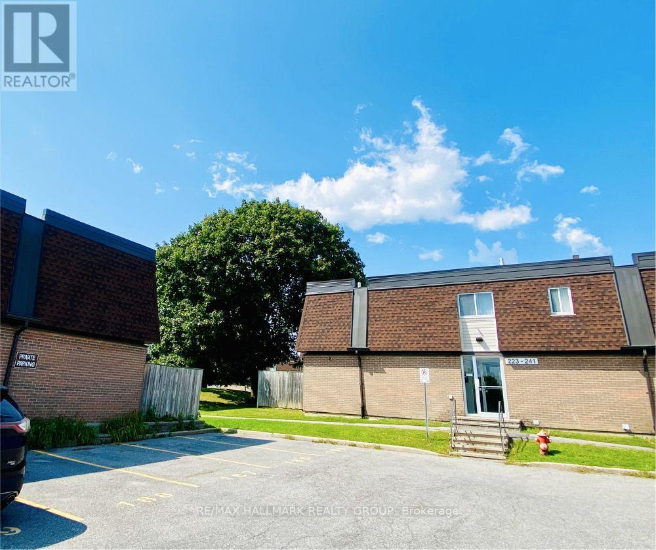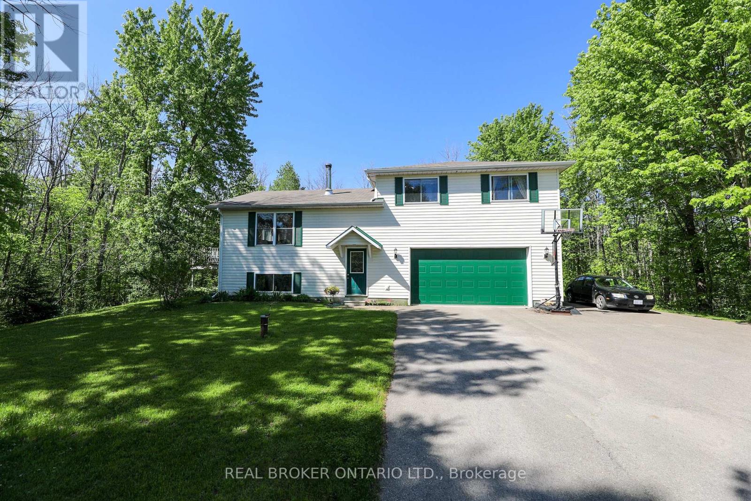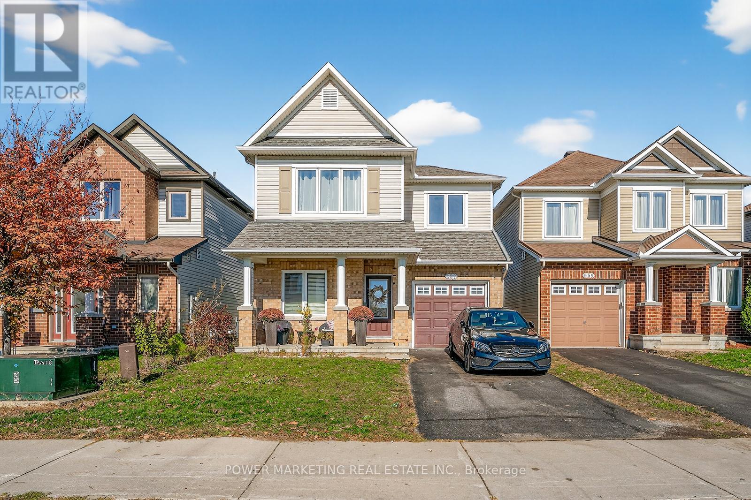- Houseful
- ON
- North Grenville
- K0G
- 1910 Beach Rd
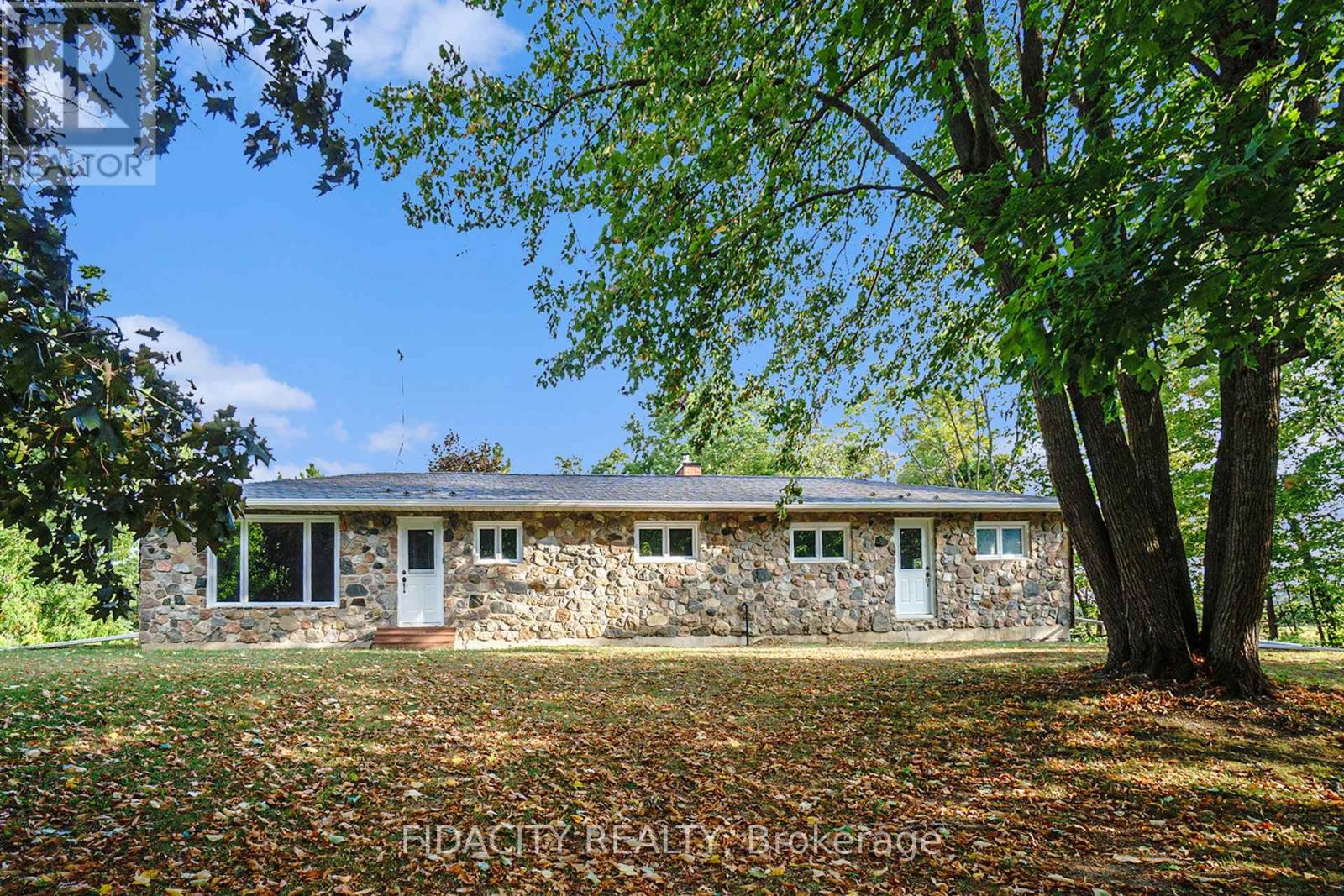
Highlights
Description
- Time on Houseful45 days
- Property typeSingle family
- StyleBungalow
- Median school Score
- Mortgage payment
Welcome to 1910 Beach Road a raised bungalow on just under 2 acres, offering endless potential for multi-generational living (in-law suite potential), contractors, or a home-based business. Built into a hill with a stone front and wood siding, this home has charm, privacy, and no rear neighbours just peaceful farmland views.The main level features 3 bedrooms, an updated kitchen with island, dining area, and living room. From the kitchen, step onto a large deck overlooking the stunning yard the perfect spot for morning coffee or entertaining with a view. The main bathroom offers a soaker tub and room to add a glass shower. Off the main floor, a large unfinished insulated area with its own entry is ready to become an apartment, in-law suite, or studio. The walkout lower level already has a kitchen, bathroom, and wood fireplace, offering independent living space.Outside, you will find 2 large decks, a she-shed with loft, multiple outbuildings, an oversized garage, a huge bonfire pit, and an impressive decked-in 10,000-gallon pond system with pumps and filters included. Parking is abundant, perfect for trailers, ATVs, boats, or work vehicles.Major updates include: Verdun windows (2014), new wood-stove & chimney (2024), steel roof, on-demand heat, propane, excavated and wrapped foundation (2021), recent septic service, and fibre optic internet capability. The property is landscaped with mature trees, hundreds of hostas, and perennials, making the yard absolutely stunning. With potential for 2-5 bedrooms, 3 separate living spaces, and room for contractors or DIYers to finish projects with materials already on site, this is a rare opportunity. Conveniently located minutes from Hwy 44/416, just 30 minutes to Ottawa, Brockville, or Smiths Falls, this versatile property offers space, updates, and opportunity all in one package. (Sold AS IS) (id:63267)
Home overview
- Cooling Central air conditioning
- Heat source Propane
- Heat type Forced air
- Sewer/ septic Septic system
- # total stories 1
- # parking spaces 6
- Has garage (y/n) Yes
- # full baths 2
- # total bathrooms 2.0
- # of above grade bedrooms 4
- Subdivision 803 - north grenville twp (kemptville south)
- Lot size (acres) 0.0
- Listing # X12412876
- Property sub type Single family residence
- Status Active
- Kitchen 5.99m X 4.42m
Level: Basement - 3rd bedroom 4.28m X 3.01m
Level: Basement - Recreational room / games room 4.38m X 4.4m
Level: Basement - Living room 6m X 3.89m
Level: Main - 2nd bedroom 3.27m X 3.6m
Level: Main - Bedroom 3.02m X 2.98m
Level: Main - Dining room 3.32m X 2.98m
Level: Main - Kitchen 5.46m X 3.8m
Level: Main - Primary bedroom 4.81m X 3.99m
Level: Main - Other 7.73m X 7.69m
Level: Main
- Listing source url Https://www.realtor.ca/real-estate/28882635/1910-beach-road-north-grenville-803-north-grenville-twp-kemptville-south
- Listing type identifier Idx

$-1,466
/ Month

