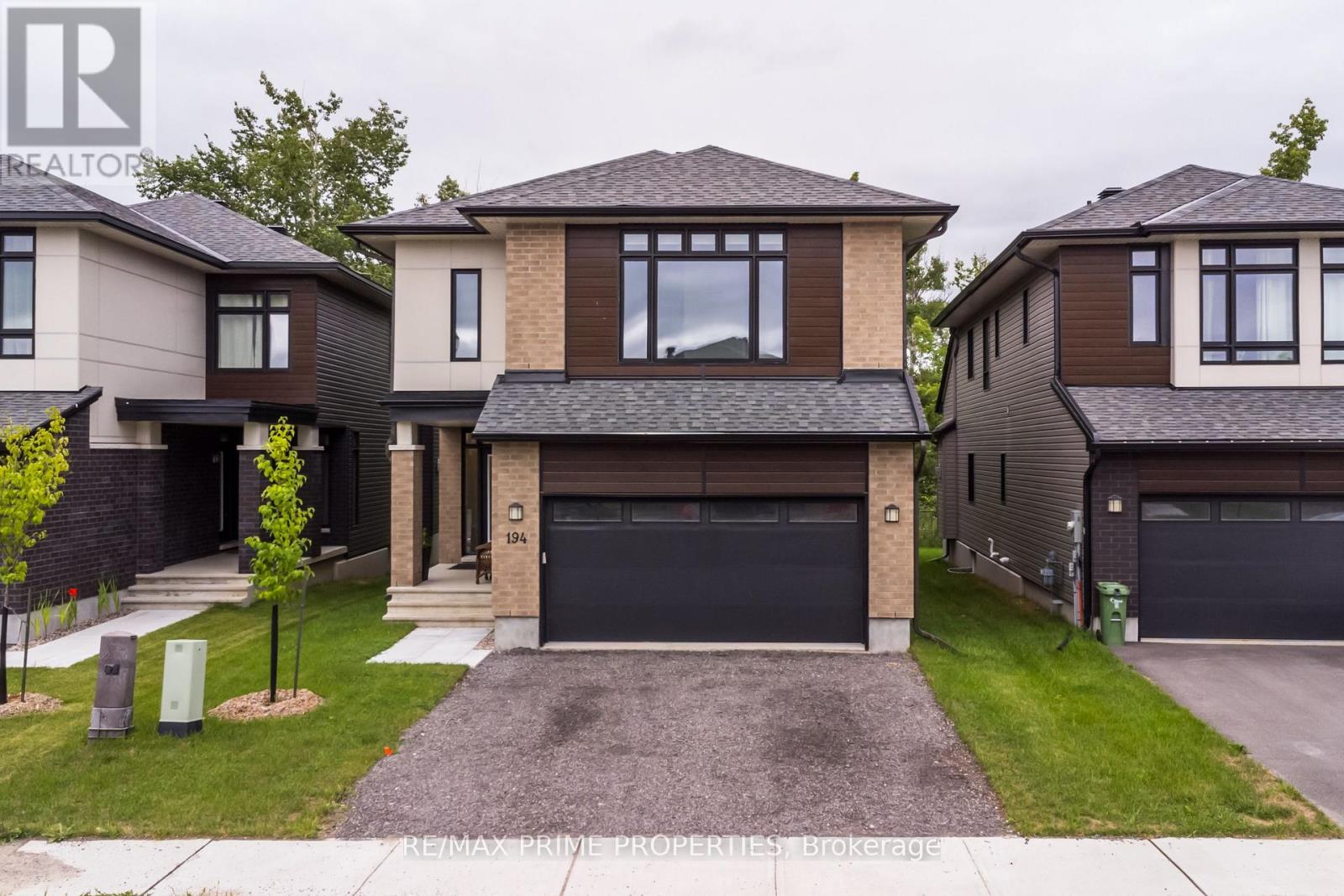- Houseful
- ON
- North Grenville
- K0G
- 194 Bristol Cres

Highlights
Description
- Time on Houseful70 days
- Property typeSingle family
- Median school Score
- Mortgage payment
Welcome to the stunning Urbandale single home! The highly sought after Tofino model resides gracefully in 'The Creek,' Kemptville. With 4 beds + den, 3 baths, and abundant space complemented by expansive windows, it's an ideal haven for both growing and multi-generational families. Gleaming hardwood adorns the main and second floors, creating an elegant ambiance. The kitchen, a paradise for culinary enthusiasts, boasts a walk-in pantry. The main floor hosts a dining room and living area, perfect for gatherings. Four well-proportioned bedrooms include a primary suite with a spa-like en-suite and walk-in closet. The basement unveils a spacious rec room, suitable for movie nights or a personal gym. Privacy reigns supreme, thanks to the absence of rear neighbors. Meticulous design shines through every detail, from exquisite finishes to ingenious space utilization. Don't miss the opportunity to claim this exceptional residence as your own! (id:63267)
Home overview
- Cooling Central air conditioning
- Heat source Natural gas
- Heat type Forced air
- Sewer/ septic Sanitary sewer
- # total stories 2
- # parking spaces 6
- Has garage (y/n) Yes
- # full baths 2
- # half baths 1
- # total bathrooms 3.0
- # of above grade bedrooms 4
- Has fireplace (y/n) Yes
- Subdivision 801 - kemptville
- Directions 1986905
- Lot size (acres) 0.0
- Listing # X12339541
- Property sub type Single family residence
- Status Active
- Primary bedroom 5.38m X 3.65m
Level: 2nd - Bedroom 3.09m X 3.4m
Level: 2nd - Bedroom 3.35m X 4.64m
Level: 2nd - Bedroom 3.2m X 3.04m
Level: 2nd - Recreational room / games room 7.41m X 4.41m
Level: Basement - Living room 4.72m X 4.11m
Level: Main - Dining room 3.75m X 4.26m
Level: Main - Kitchen 3.6m X 4.59m
Level: Main - Den 2.74m X 3.42m
Level: Main
- Listing source url Https://www.realtor.ca/real-estate/28721997/194-bristol-crescent-north-grenville-801-kemptville
- Listing type identifier Idx

$-2,267
/ Month












