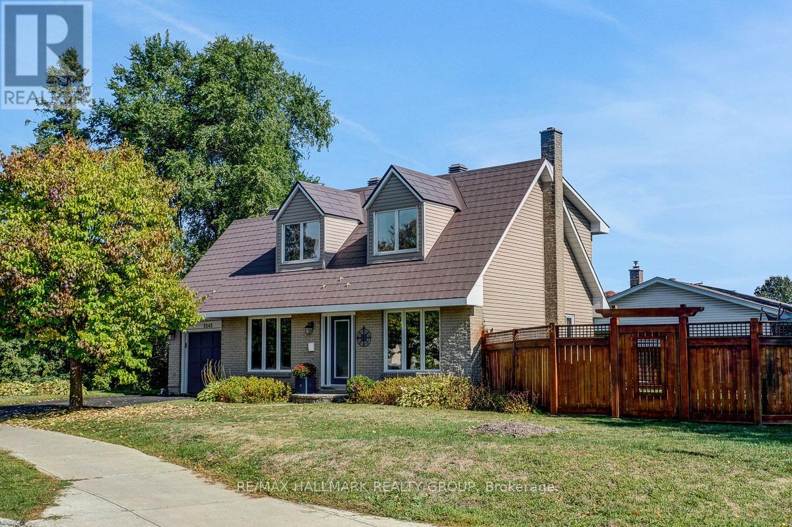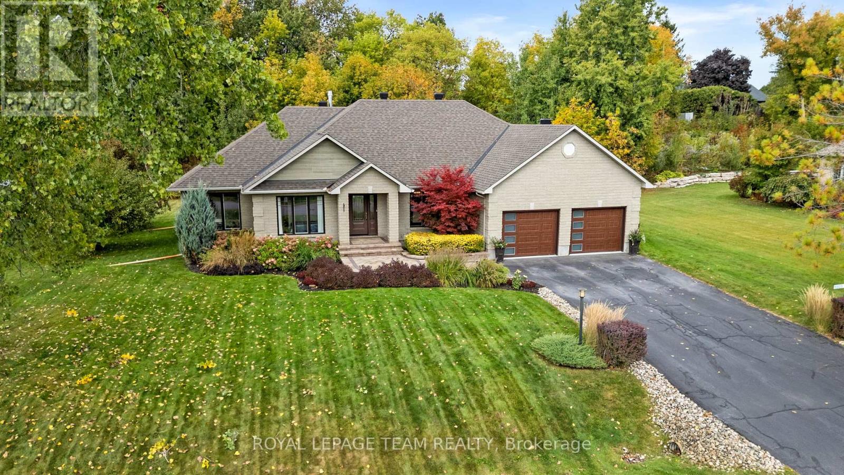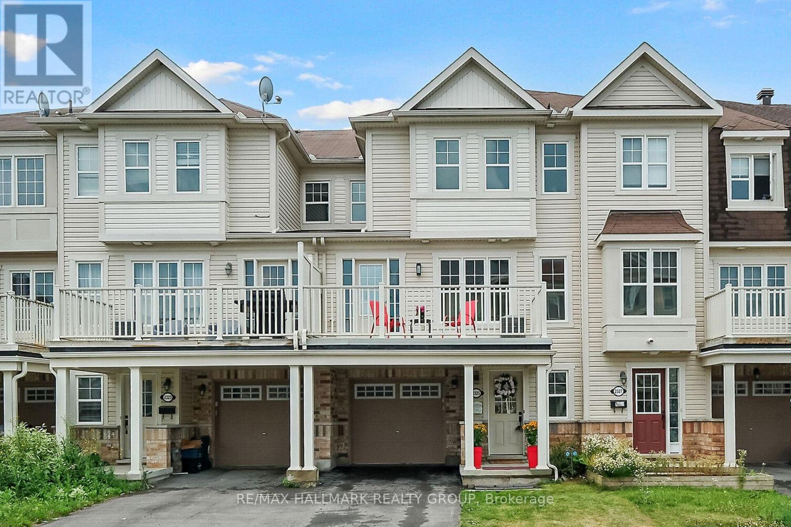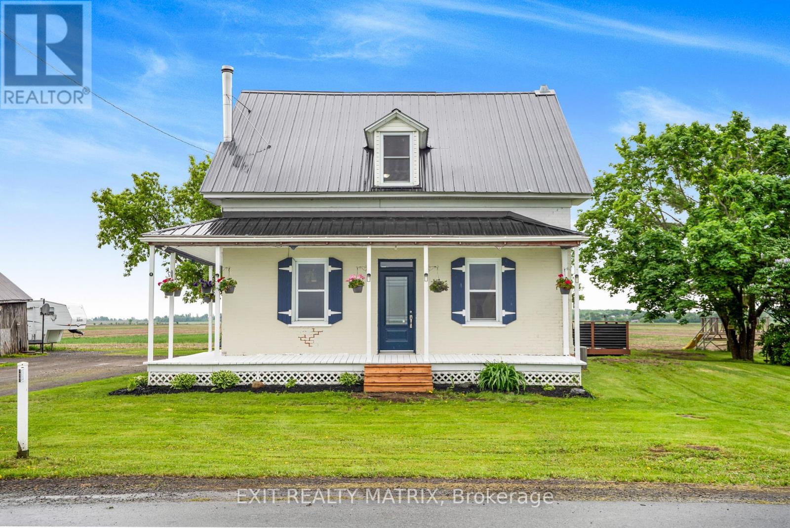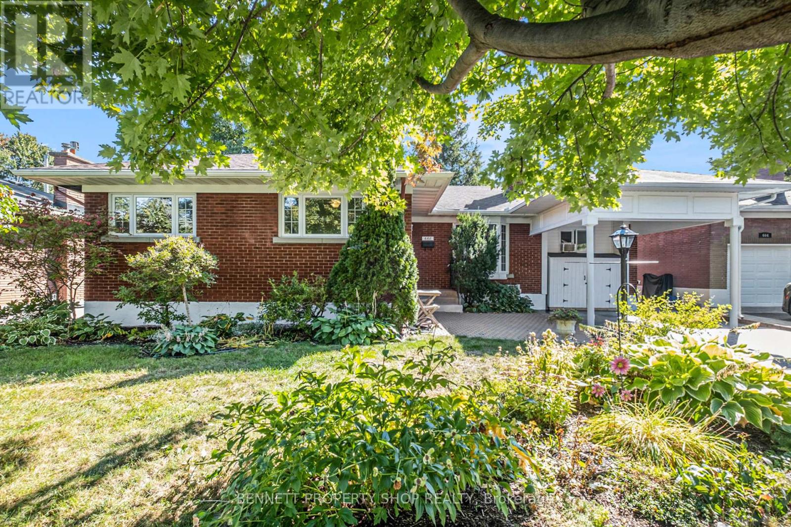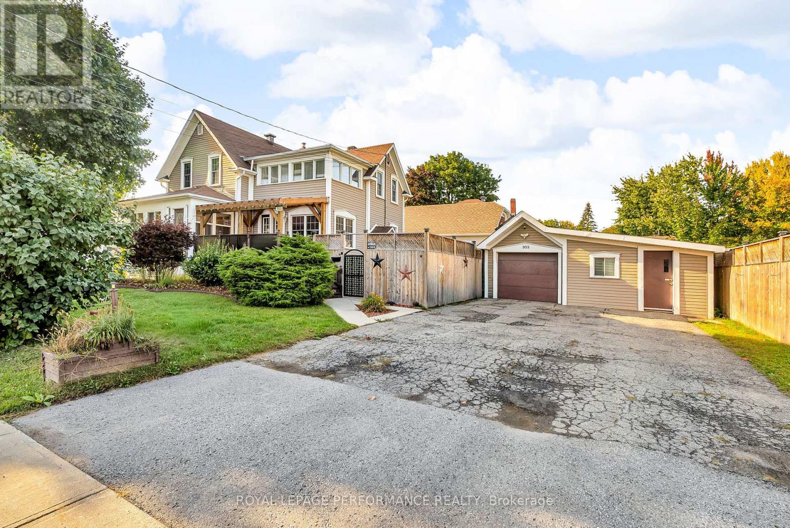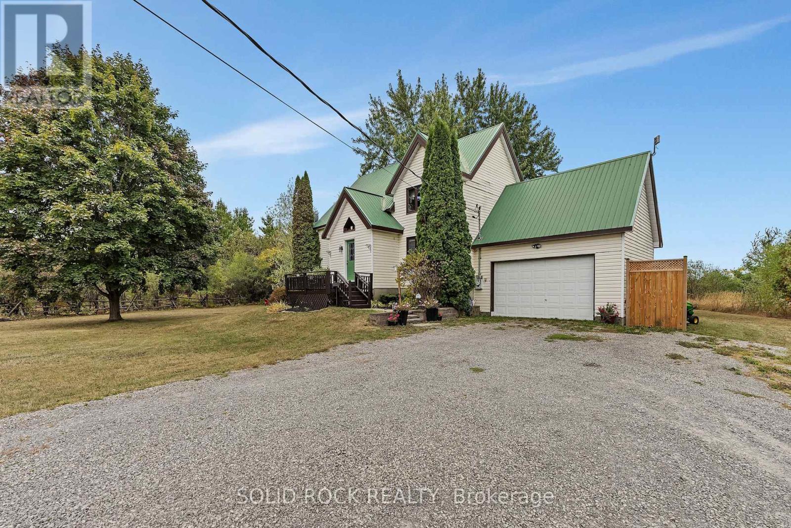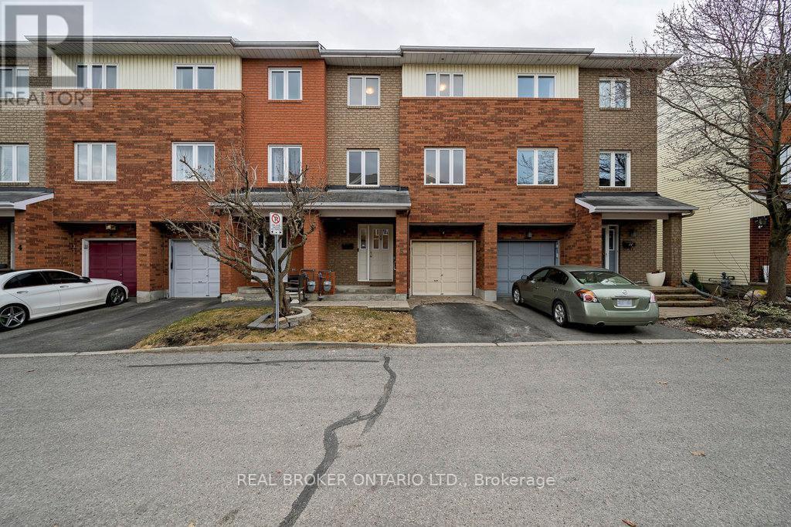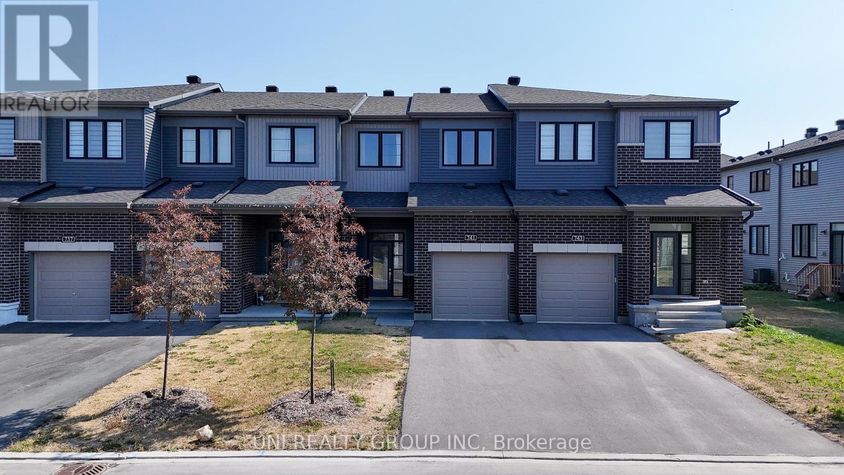- Houseful
- ON
- North Grenville
- K0G
- 20 Hilltop Cres S
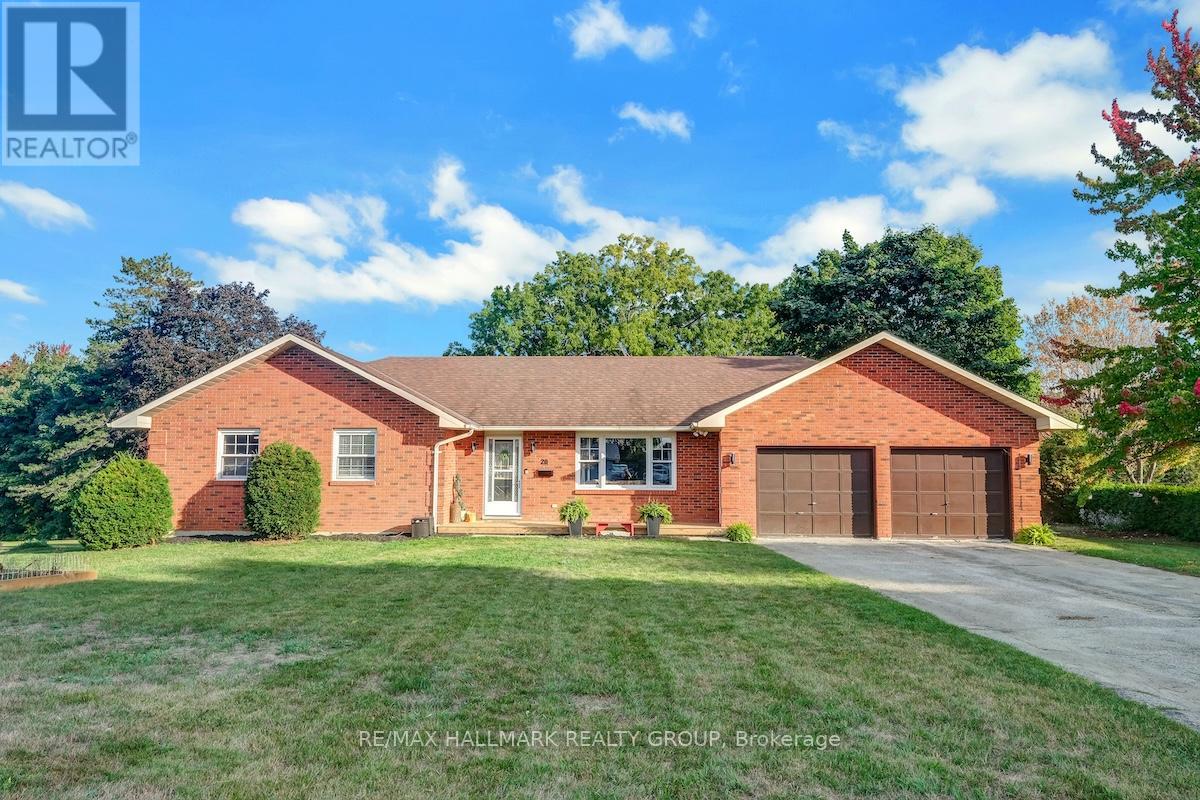
Highlights
Description
- Time on Housefulnew 2 hours
- Property typeSingle family
- StyleBungalow
- Median school Score
- Mortgage payment
This amazing all-brick bungalow with attached double garage, sits proudly on an irregular lot at the end of a quiet court in the heart of ever-expanding Kemptville. It enjoys the peace and quiet of country living on Hilltop Court which is a lovely cul-de-sac - this home backs onto groomed open space which is actually part of the Kemptville Hospital grounds. There is no through traffic and the little Court has its own fire hydrant, municipal sewers, municipal water and phenominal proximity to all of Kemptville's amenities. It is clad in brick all around, a garage with a third rear door providing access to the rear of the property, laneway parking for six cars plus 2 in the garage, and lots of rear yard space on the long side of the back yard. There is a large deck off the eating area through patio doors which provide convenient BBQing space year round. There are three plus one bedrooms and three full bathrooms (two of which are ensuite bathrooms). There is ample and current office space in the basement. The family room is massive and has a built-in bar and entertainment area. The wagon-wheel light fixture above the pool table is excluded but the pool table is included. The carpeted flooring has been taken into consideration when it came to pricing this home - it is priced accordingly. it is within walking distance of downtown, the Hospital is so close, multiple schools, transportation, parks, shopping and entertainment are all nearby.. The photos best illustrate this exceptional home (id:63267)
Home overview
- Cooling Central air conditioning
- Heat source Natural gas
- Heat type Forced air
- Sewer/ septic Sanitary sewer
- # total stories 1
- # parking spaces 8
- Has garage (y/n) Yes
- # full baths 3
- # total bathrooms 3.0
- # of above grade bedrooms 3
- Community features School bus
- Subdivision 801 - kemptville
- Lot desc Landscaped
- Lot size (acres) 0.0
- Listing # X12427772
- Property sub type Single family residence
- Status Active
- Family room 9m X 6.55m
Level: Basement - Office 4.62m X 2.12m
Level: Basement - Bedroom 3.63m X 2.86m
Level: Basement - Bathroom 3.62m X 1.46m
Level: Basement - Other 2.38m X 2.6m
Level: Basement - Dining room 3.76m X 3.57m
Level: Main - 3rd bedroom 3.69m X 3.76m
Level: Main - Bathroom 3.69m X 1.75m
Level: Main - Living room 6.15m X 2.56m
Level: Main - Primary bedroom 4.22m X 3.75m
Level: Main - Bathroom 2.69m X 1.49m
Level: Main - Kitchen 3.69m X 3.35m
Level: Main - 2nd bedroom 4.22m X 2.83m
Level: Main
- Listing source url Https://www.realtor.ca/real-estate/28915489/20-hilltop-crescent-s-north-grenville-801-kemptville
- Listing type identifier Idx

$-1,907
/ Month

