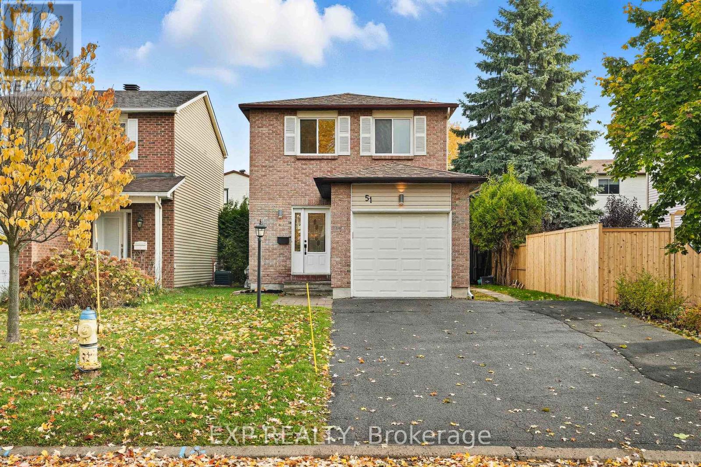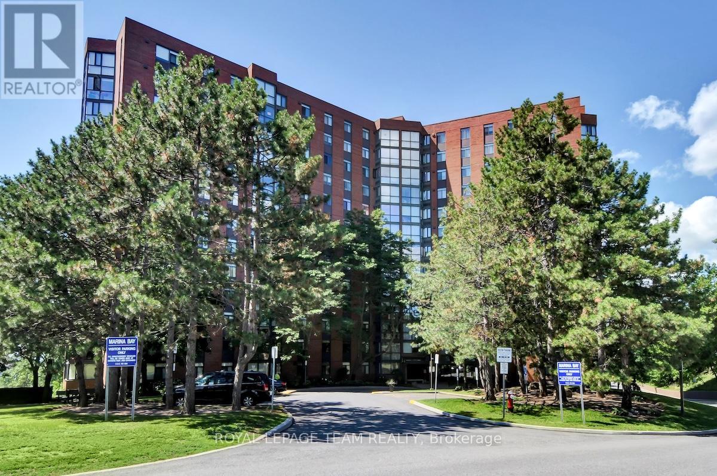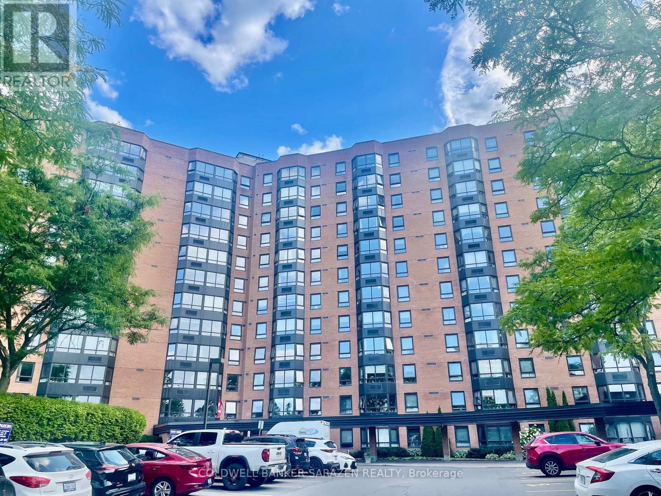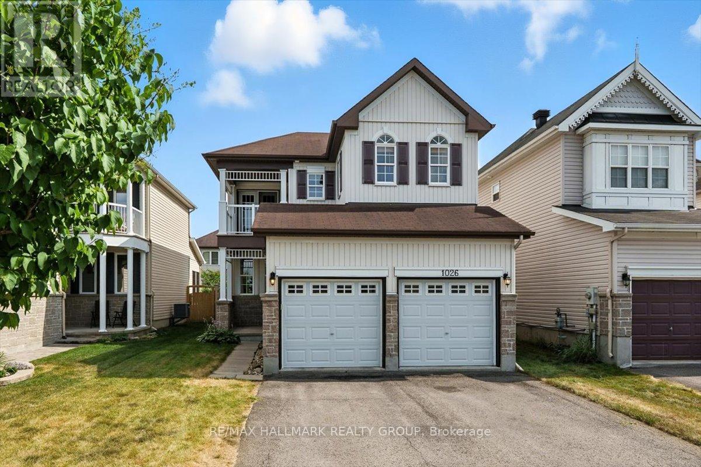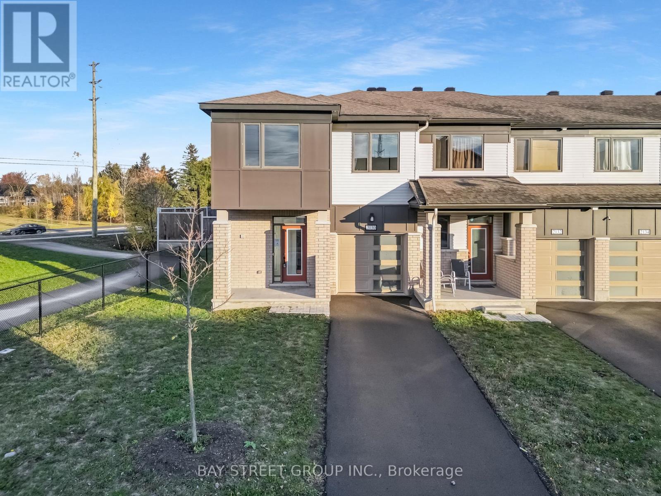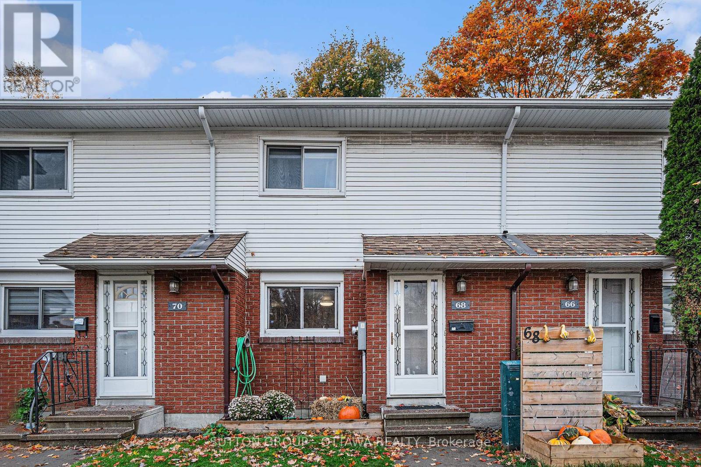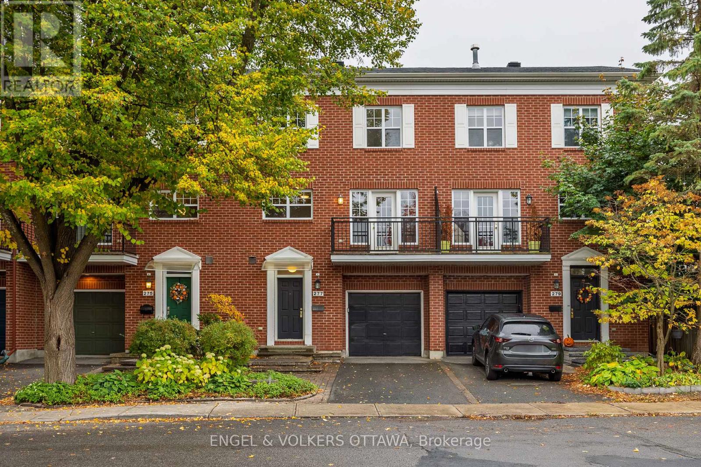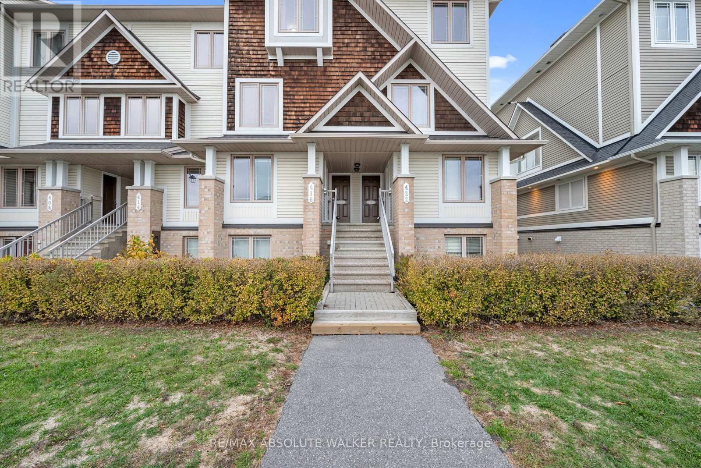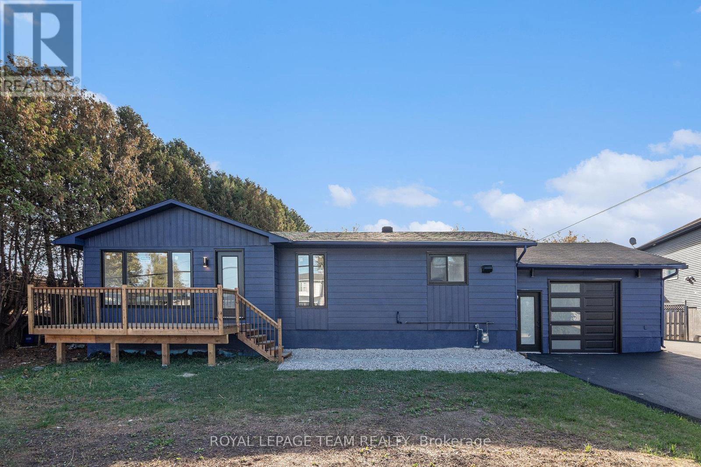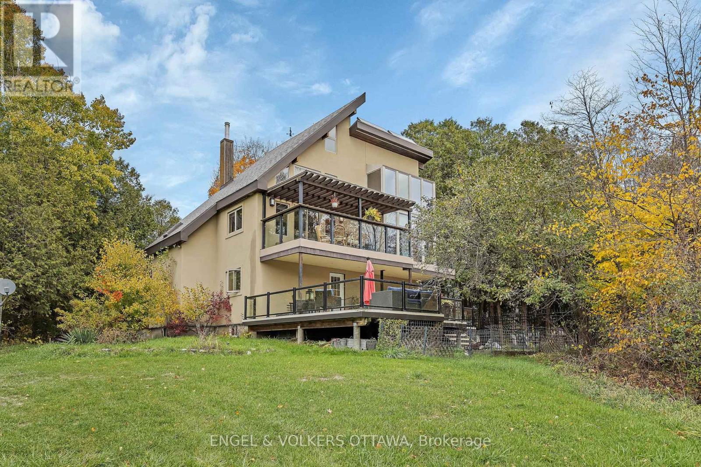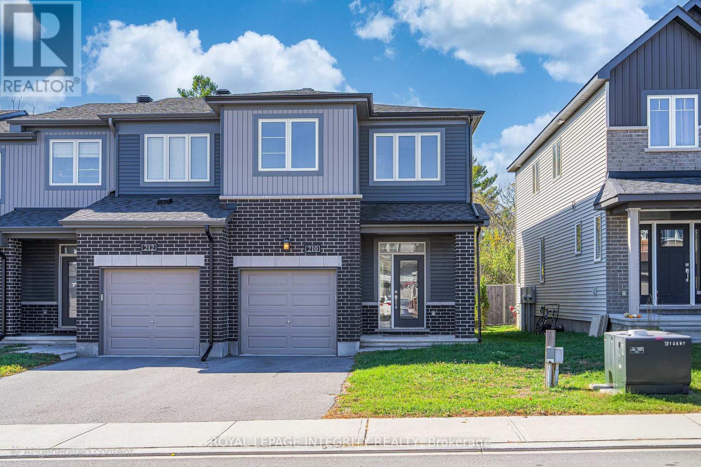- Houseful
- ON
- North Grenville
- K0G
- 2124 Cty Rd 18 Rd S
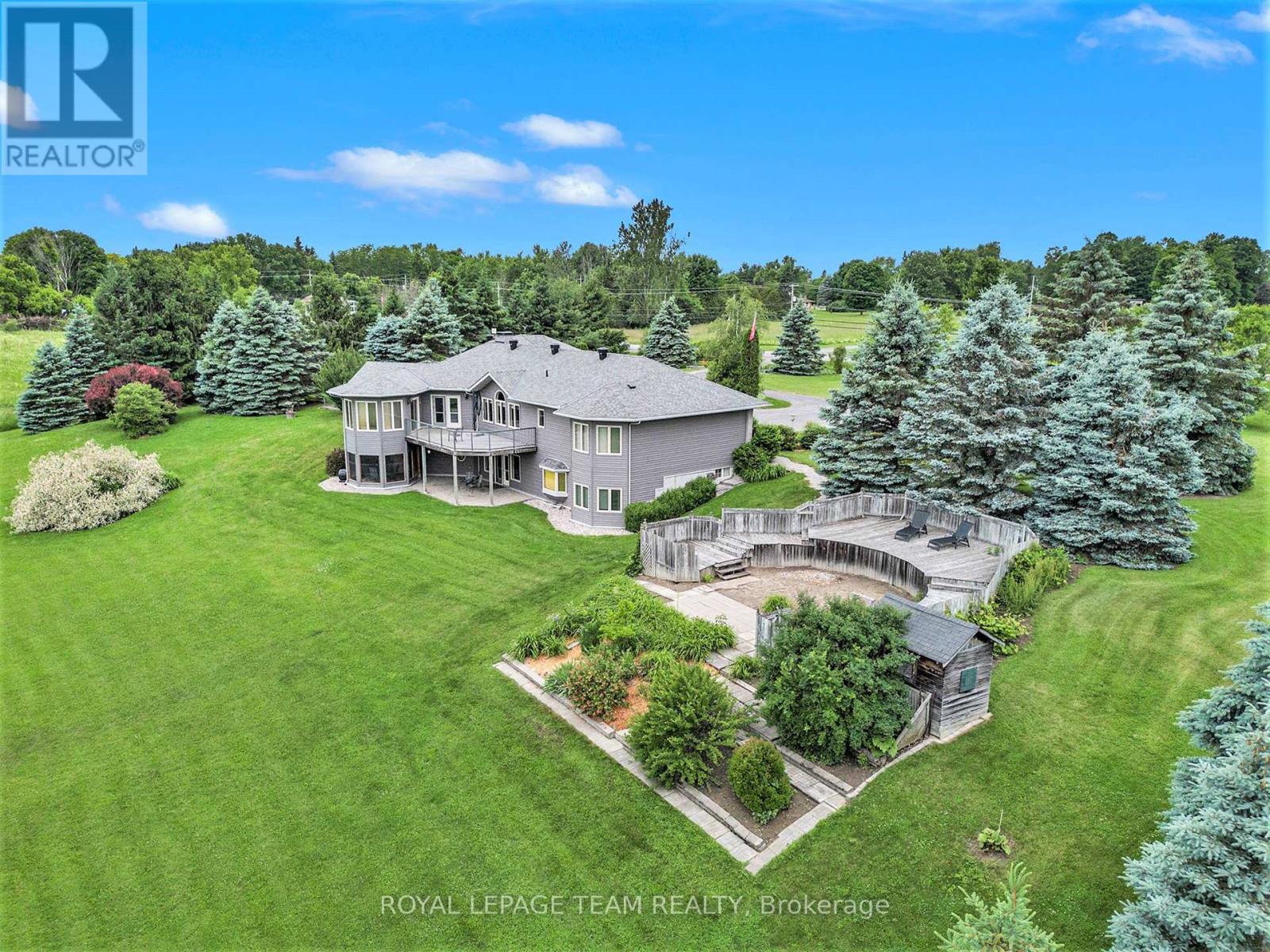
Highlights
Description
- Time on Houseful102 days
- Property typeSingle family
- StyleBungalow
- Median school Score
- Mortgage payment
Rare Executive Custom-Built Home Located on the South Branch of the Rideau River, this exceptional home offers approx 4800 square feet of space on a stunning 7+ acre waterfront property. Designed to capture breathtaking south-facing views, this home is perfectly positioned to enjoy spectacular morning sunrises and nature viewing from nearly every room. The main level boasts 2,400 square feet of open-concept living with vaulted ceilings in the great room and spacious eat-in kitchen and dining area and access to a four season sunroom. The kitchen features granite counter tops, cooktop and built in oven with generous cupboard space, including access to a butlers pantry .The main area also boasts a large primary suite with a walk-in closet and a 5 piece ensuite with a built-in vanity, . Additional rooms on the main level include 2 additional bedrooms , laundry room, mudroom and a 2 piece bathroom. A grand curved staircase leads to approx 1500 square feet of finished living space which includes a large rec room with a kitchenette/bar area, 2 well sized bedrooms, and a 5 piece bathroom which makes this area a self contained living space for relaxation or entertaining. Additional mechanical and Storage room .A highly efficient ground-source geothermal heating and cooling system combined with lower level in-floor radiant heating ensures energy efficient comfort all year round. The attached oversized two-car garage is insulated and provides inside access to both upper and lower levels, while a detached single car garage offers additional storage and workshop space. Outdoor living is just as impressive with a generous upper deck and a lower patio area overlooking the South Branch of the Rideau River. This rare executive home seamlessly combines energy efficiency and natural beauty, making it a truly exceptional find. . To fully appreciate the property make sure to view the attached videos (id:63267)
Home overview
- Cooling Central air conditioning, air exchanger
- Heat source Electric, geo thermal
- Heat type Heat pump, not known
- Sewer/ septic Septic system
- # total stories 1
- # parking spaces 20
- Has garage (y/n) Yes
- # full baths 2
- # half baths 1
- # total bathrooms 3.0
- # of above grade bedrooms 5
- Community features Fishing
- Subdivision 803 - north grenville twp (kemptville south)
- View Direct water view
- Water body name Kemptville creek
- Directions 1878137
- Lot desc Landscaped
- Lot size (acres) 0.0
- Listing # X12282211
- Property sub type Single family residence
- Status Active
- Kitchen 3.04m X 3.01m
Level: Lower - 5th bedroom 5.29m X 3.94m
Level: Lower - 4th bedroom 4.76m X 3.95m
Level: Lower - Utility 10.3m X 7.89m
Level: Lower - Solarium 4.06m X 3.3m
Level: Lower - Bathroom 5.83m X 2.76m
Level: Lower - Recreational room / games room 8.39m X 7.53m
Level: Lower - Pantry 4.94m X 2.07m
Level: Main - Dining room 4.88m X 4.35m
Level: Main - Bathroom 3.62m X 3.62m
Level: Main - Primary bedroom 5.5m X 5.35m
Level: Main - Laundry 4.27m X 2.48m
Level: Main - Foyer 2.84m X 2.08m
Level: Main - Living room 5.59m X 4.76m
Level: Main - Mudroom 3.64m X 2.16m
Level: Main - Kitchen 6.11m X 4.72m
Level: Main - Other 5.29m X 3.94m
Level: Main - 2nd bedroom 4.03m X 3.42m
Level: Main - Sunroom 4.06m X 3.3m
Level: Main - 3rd bedroom 3.86m X 3.02m
Level: Main
- Listing source url Https://www.realtor.ca/real-estate/28599636/2124-cty-rd-18-road-s-north-grenville-803-north-grenville-twp-kemptville-south
- Listing type identifier Idx

$-3,731
/ Month

