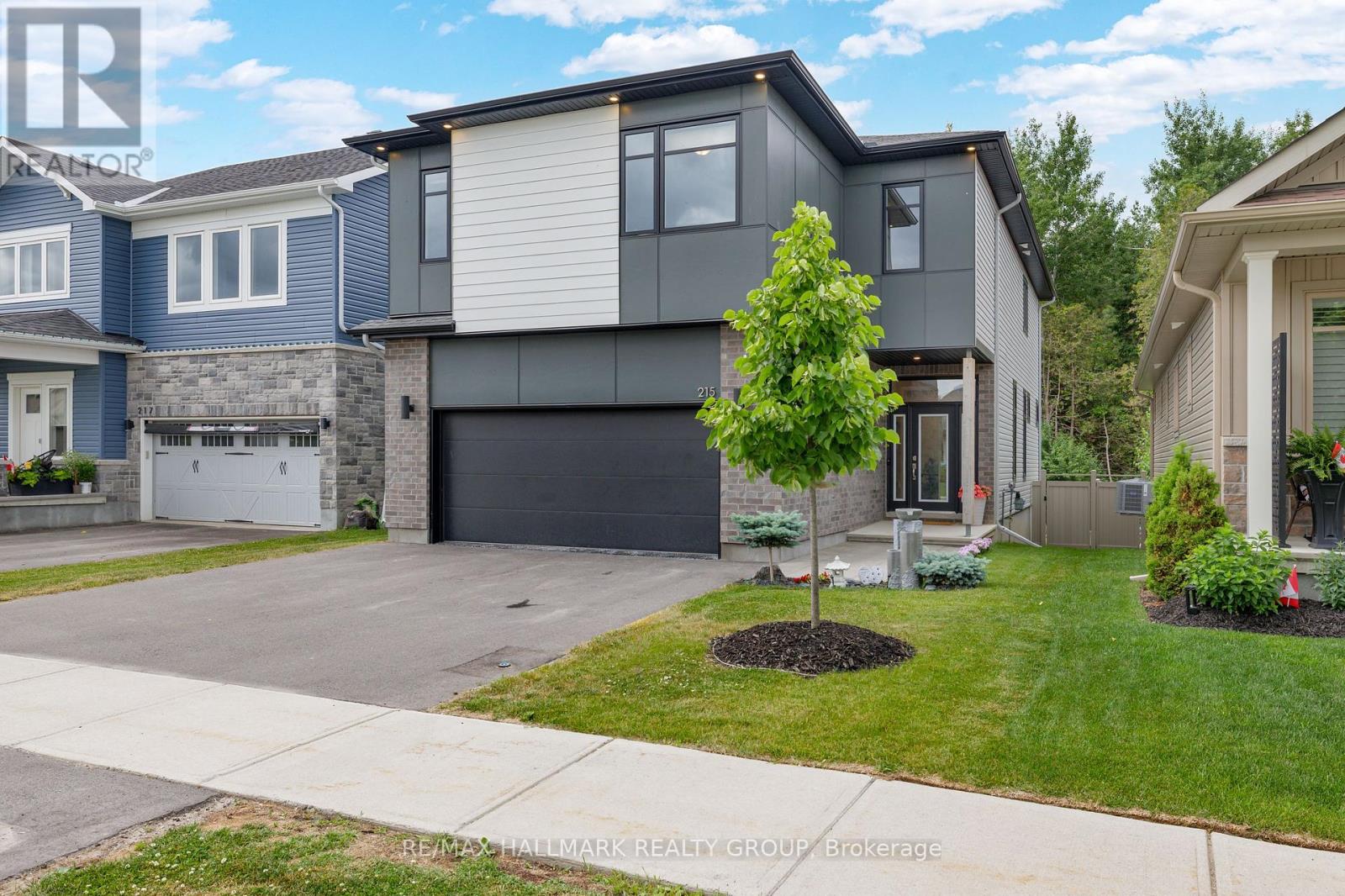- Houseful
- ON
- North Grenville
- K0G
- 215 Blackhorse Dr

Highlights
Description
- Time on Houseful49 days
- Property typeSingle family
- Median school Score
- Mortgage payment
Welcome to luxury living in the heart of Equinelle, one of Kemptville's most sought-after golf course communities. This impeccably upgraded home offers over 3200 sq ft of finished space and is packed with high-end features designed for comfort and style. Enjoy virtually no rear neighbours from your fenced backyard oasis, complete with a hot tub, gas BBQ line, and beautifully maintained landscaping. Inside, the home boasts maple hardwood flooring, custom Hunter Douglas window coverings, and upgraded 9mm carpet under pad for ultimate comfort. The gourmet kitchen is outfitted with top-of-the-line appliances and upgrades that will take your breath away. The fully finished basement is perfect for entertaining, with a full theatre system, surround sound, and a full bathroom. Upstairs features 4 bedrooms, 3 full bathrooms, including two ensuites, and three walk-in closets - plus the convenience of upstairs laundry. The main floor office includes a built-in speaker system, and the powder room is ideal for guests. Additional highlights include a Tesla EV charger, epoxied garage floor (June 2025), and an exterior security system. This home is move-in ready, with no upgrades needed. All the work has already been done - just unpack and enjoy the Equinelle lifestyle! OPEN HOUSE SUNDAY SEPTEMBER 7, 2-4PM (id:63267)
Home overview
- Cooling Central air conditioning, air exchanger
- Heat source Natural gas
- Heat type Forced air
- Sewer/ septic Sanitary sewer
- # total stories 2
- Fencing Fenced yard
- # parking spaces 4
- Has garage (y/n) Yes
- # full baths 4
- # half baths 1
- # total bathrooms 5.0
- # of above grade bedrooms 4
- Has fireplace (y/n) Yes
- Community features Community centre, school bus
- Subdivision 803 - north grenville twp (kemptville south)
- Lot desc Landscaped
- Lot size (acres) 0.0
- Listing # X12373496
- Property sub type Single family residence
- Status Active
- 4th bedroom 3.048m X 4.2164m
Level: 2nd - Laundry 2.4384m X 1.8288m
Level: 2nd - Primary bedroom 5.4356m X 3.2004m
Level: 2nd - 2nd bedroom 3.9624m X 3.2004m
Level: 2nd - 3rd bedroom 3.048m X 3.81m
Level: 2nd - Recreational room / games room 6.2738m X 4.0894m
Level: Basement - Den 3.65m X 2.74m
Level: Main - Foyer 3.39m X 2.74m
Level: Main - Dining room 4.26m X 4.19m
Level: Main - Living room 4.26m X 4.19m
Level: Main - Kitchen 4.57m X 3.07m
Level: Main - Mudroom 2.43m X 2.13m
Level: Main
- Listing source url Https://www.realtor.ca/real-estate/28797630/215-blackhorse-drive-north-grenville-803-north-grenville-twp-kemptville-south
- Listing type identifier Idx

$-3,139
/ Month












