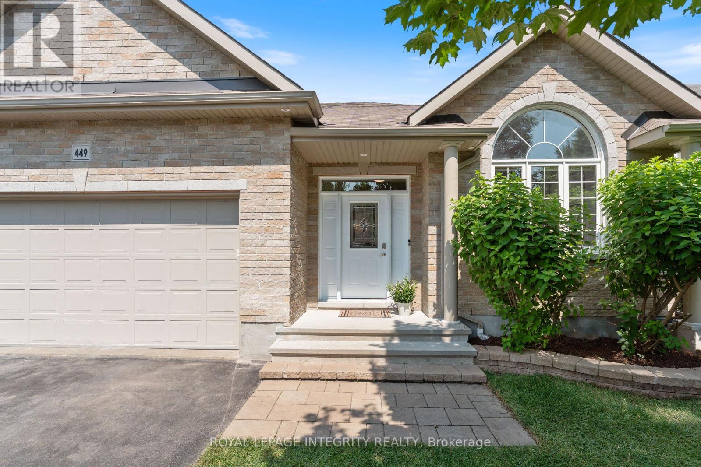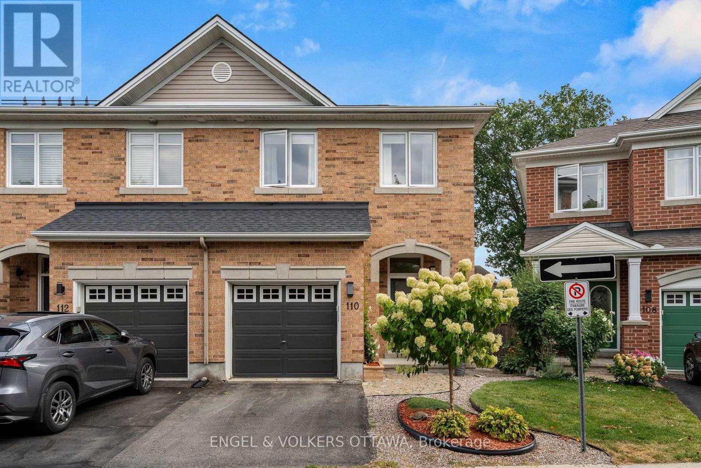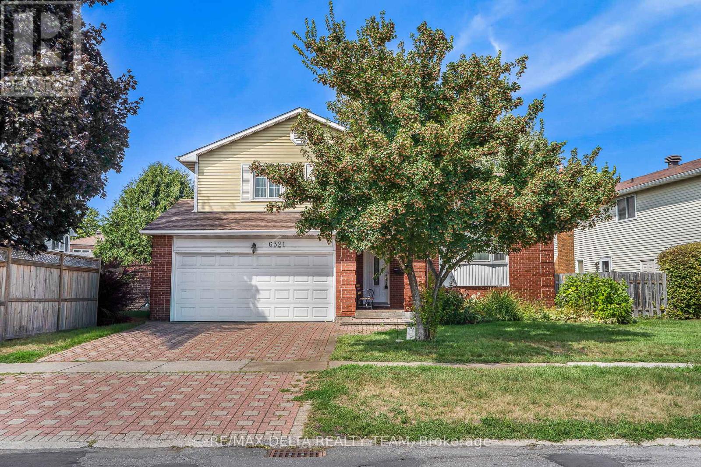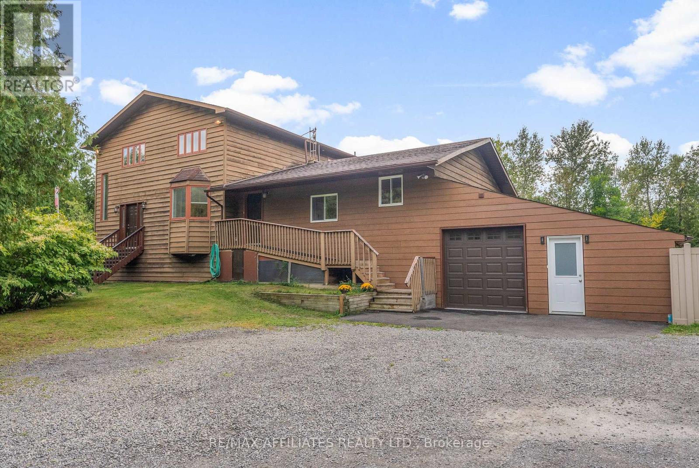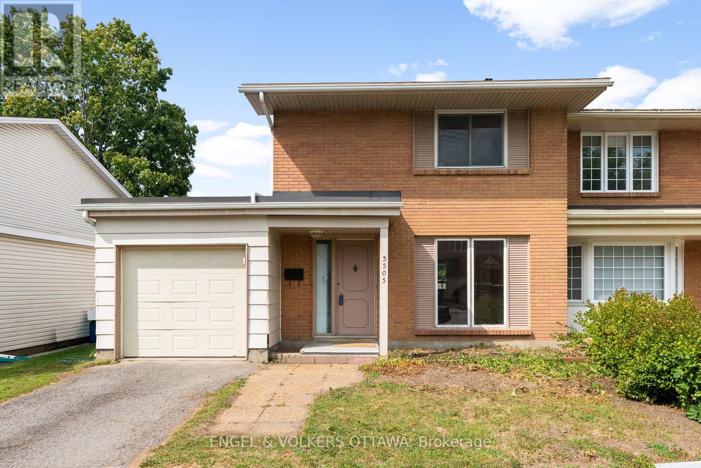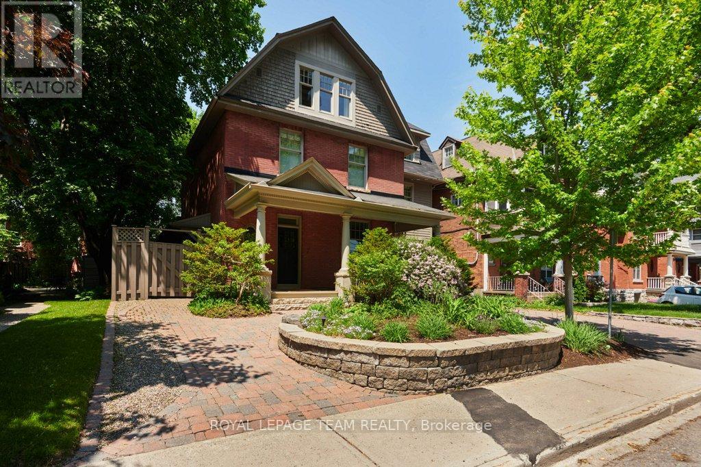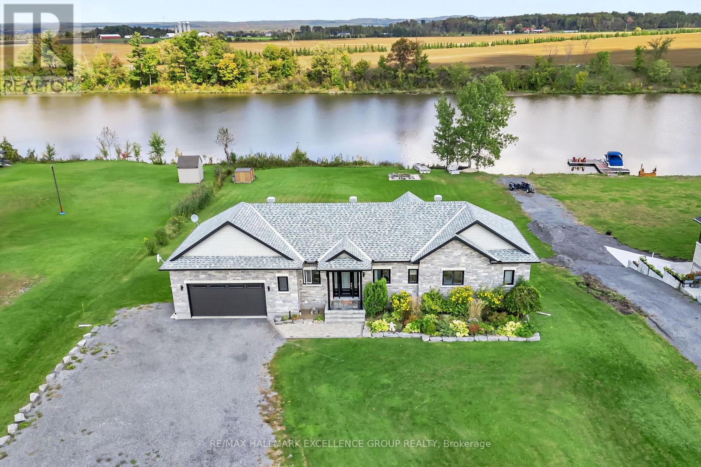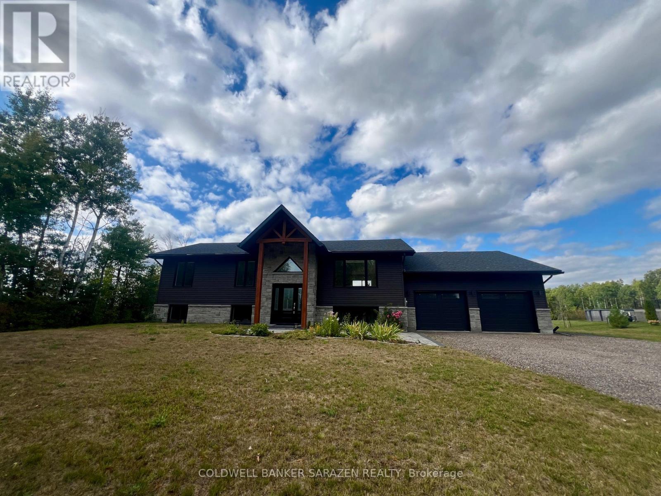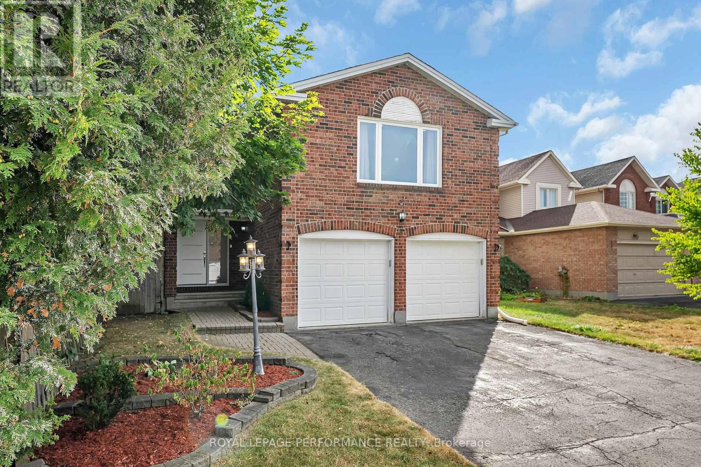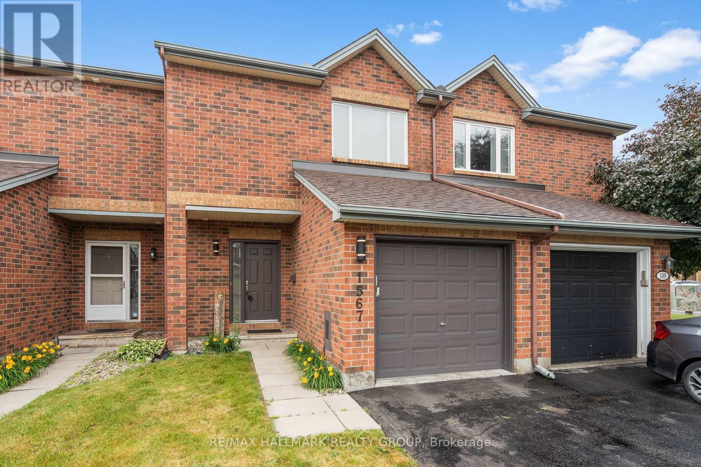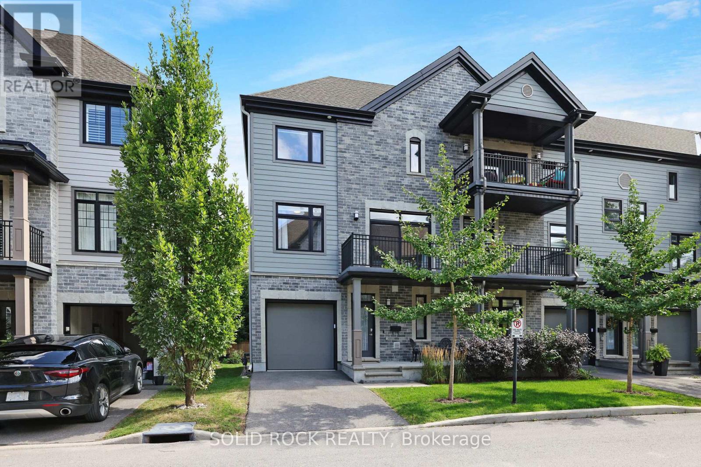- Houseful
- ON
- North Grenville
- K0G
- 217 Douglas Hardie St
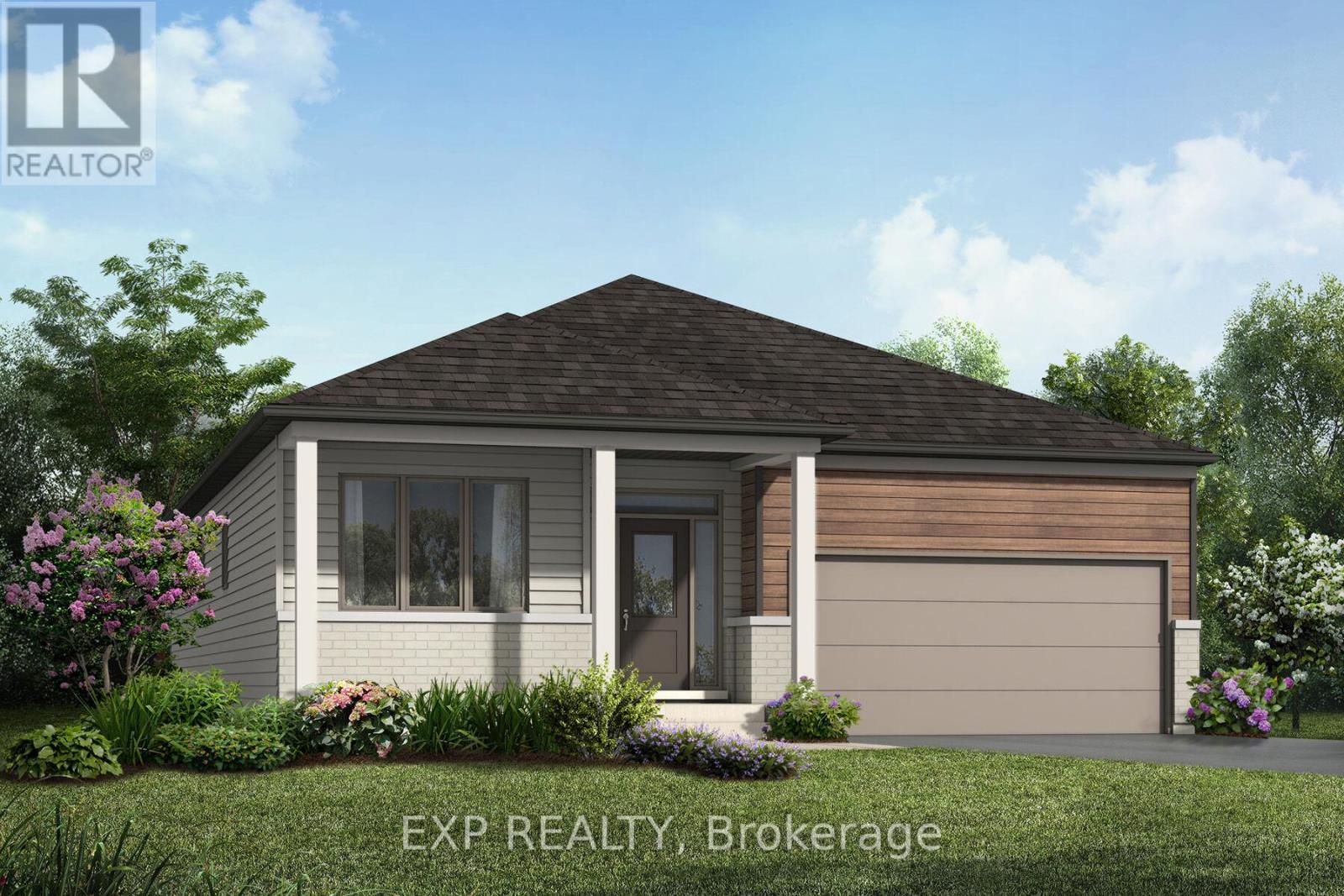
Highlights
Description
- Time on Houseful45 days
- Property typeSingle family
- StyleBungalow
- Median school Score
- Mortgage payment
Welcome to the Mattamy Homes Verdant Model, a beautifully upgraded 2800 sqft bungalow situated on a 43' lot with a double-car garage. Five appliances included, valued at $20,000 PLUS a bonus $20,000 Brick Gift Card! This 3Bed/3Bath home features a spacious and modern design. Inside, the thoughtfully designed open-concept layout showcases a chefs kitchen that seamlessly connects to the living room with a cozy fireplace, perfect for family gatherings. The primary suite is a true retreat, offering a 5-piece ensuite complete with a double vanity, glass-enclosed walk-in shower, and luxurious soaker tub. A front-facing second bedroom ensures privacy, while the main floor laundry room adds everyday convenience. The flex room provides versatile space for a home office or additional seating area. A mudroom with direct garage access keeps everything organized. Downstairs, the fully finished lower level adds 1080 sqft of more living space, featuring a third bedroom, a full bathroom, and a rec area. With hardwood flooring throughout the main level and a layout designed for both comfort and style, this home is truly exceptional. (id:55581)
Home overview
- Heat source Natural gas
- Heat type Forced air
- Sewer/ septic Sanitary sewer
- # total stories 1
- # parking spaces 4
- Has garage (y/n) Yes
- # full baths 3
- # total bathrooms 3.0
- # of above grade bedrooms 3
- Subdivision 803 - north grenville twp (kemptville south)
- Directions 1967159
- Lot size (acres) 0.0
- Listing # X12307889
- Property sub type Single family residence
- Status Active
- Laundry 1.83m X 1.83m
Level: 2nd - 2nd bedroom 2.74m X 3.05m
Level: 2nd - Primary bedroom 3.76m X 4.27m
Level: 2nd - 3rd bedroom 2.74m X 3.05m
Level: 2nd - 4th bedroom 2.95m X 3m
Level: Lower - Recreational room / games room 5.54m X 3.66m
Level: Lower - Dining room 3.35m X 3.05m
Level: Main - Mudroom 1.83m X 2.13m
Level: Main - Living room 3.81m X 4.27m
Level: Main - Kitchen 2.59m X 4.27m
Level: Main
- Listing source url Https://www.realtor.ca/real-estate/28654573/217-douglas-hardie-street-north-grenville-803-north-grenville-twp-kemptville-south
- Listing type identifier Idx

$-2,133
/ Month

