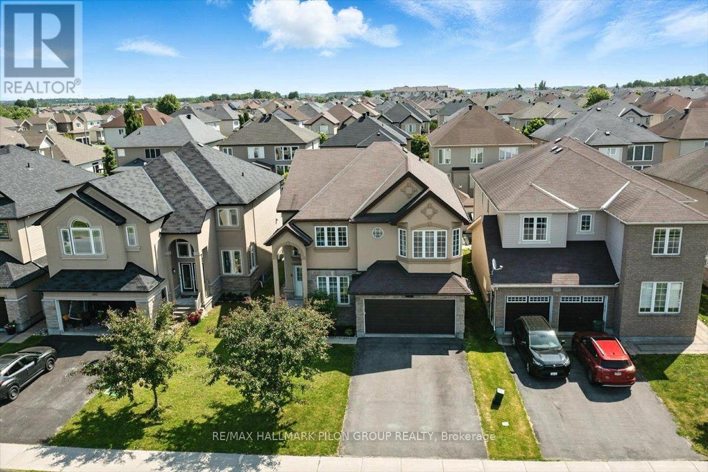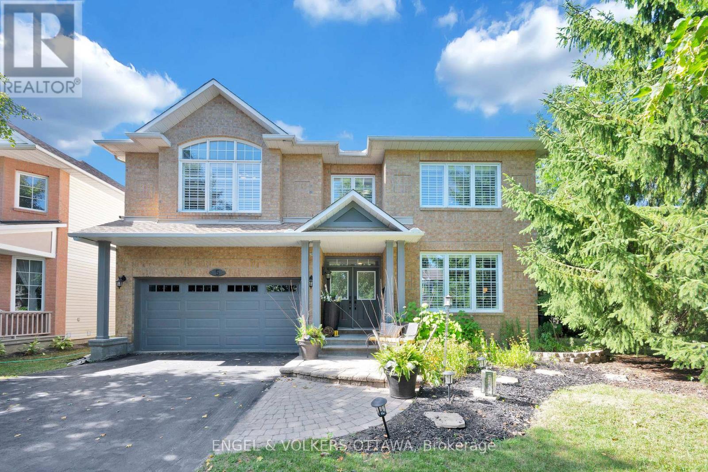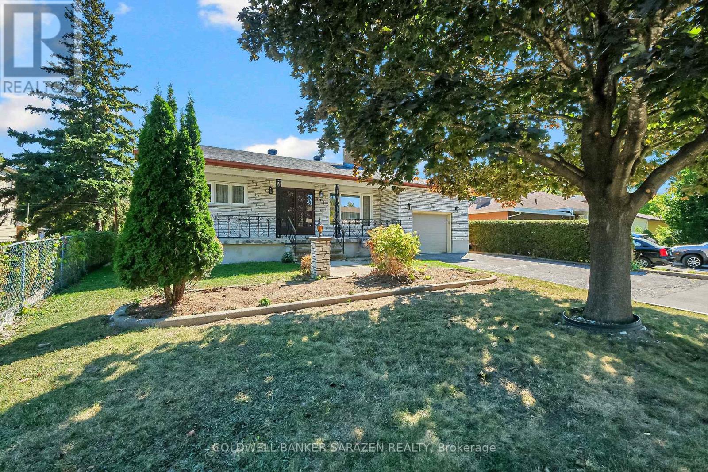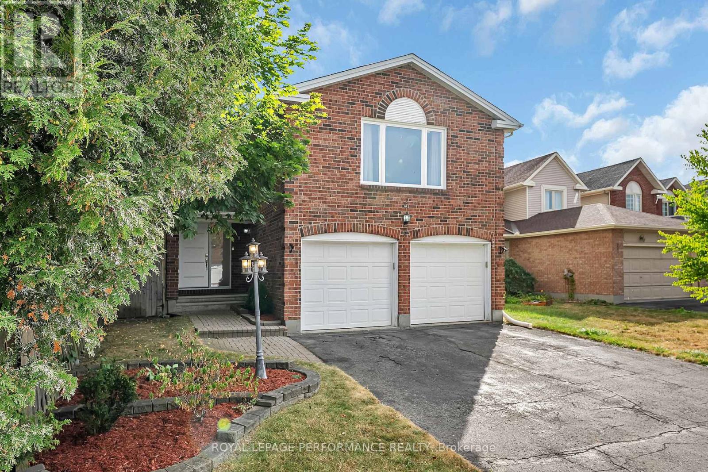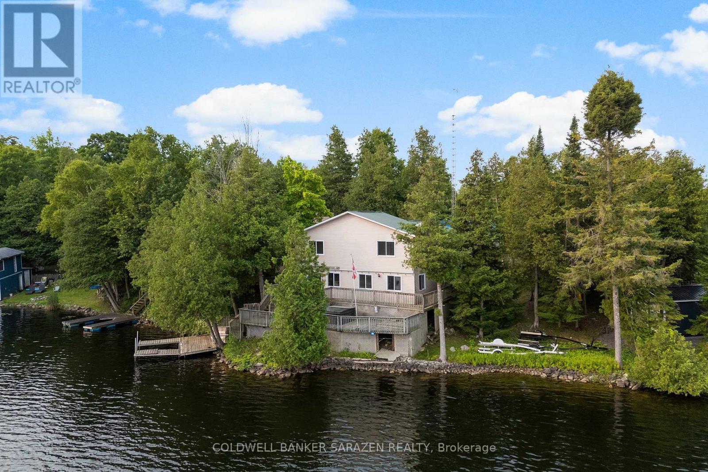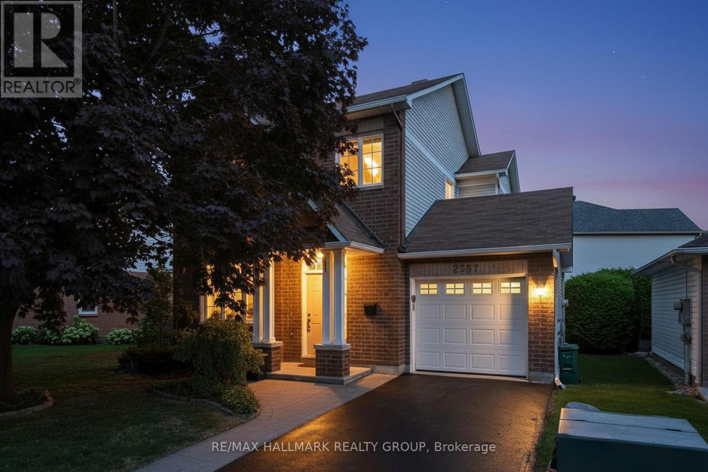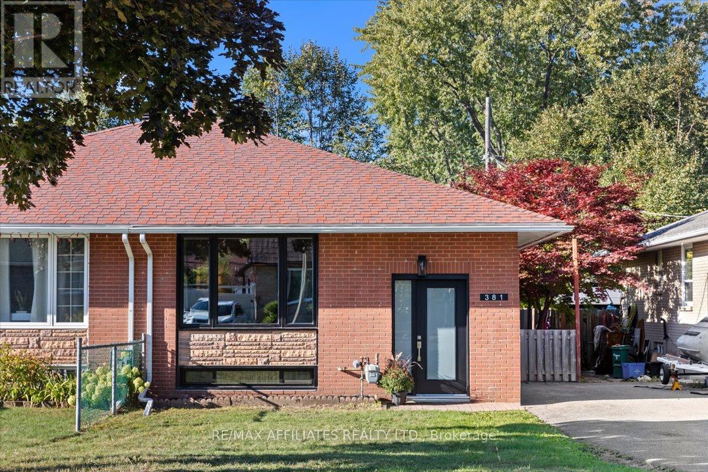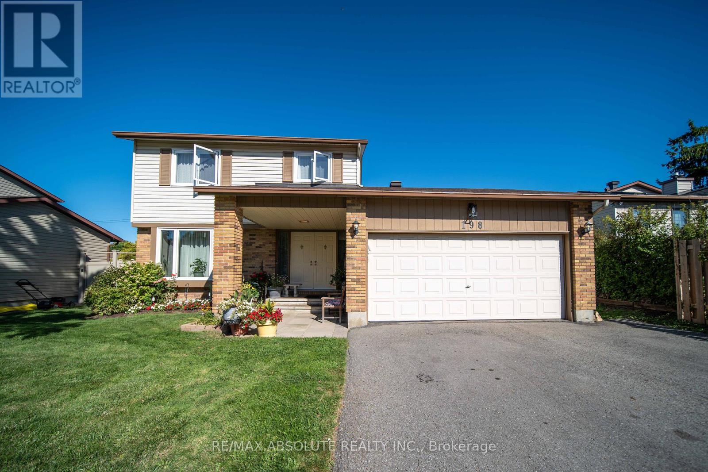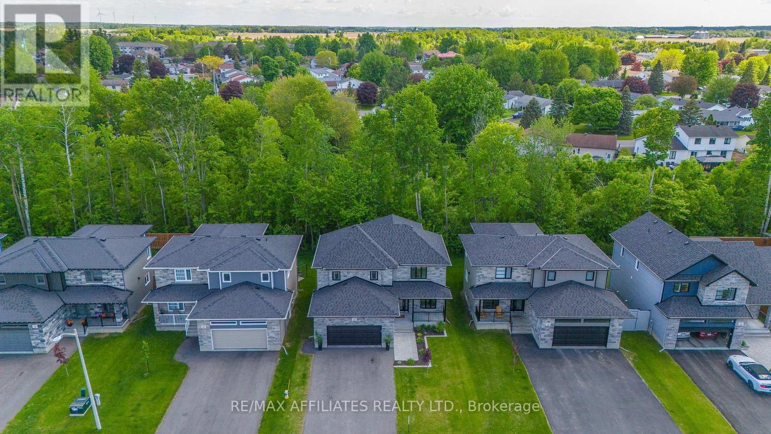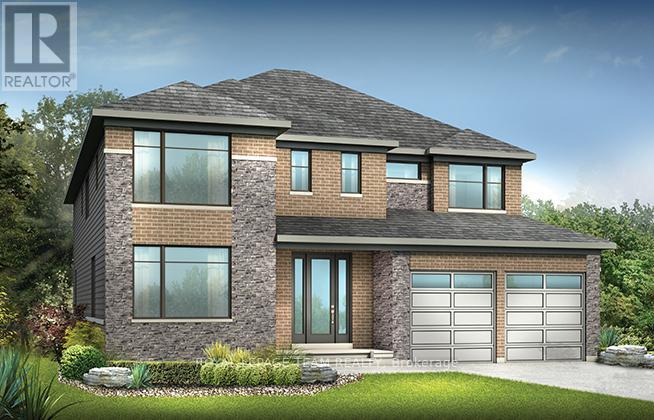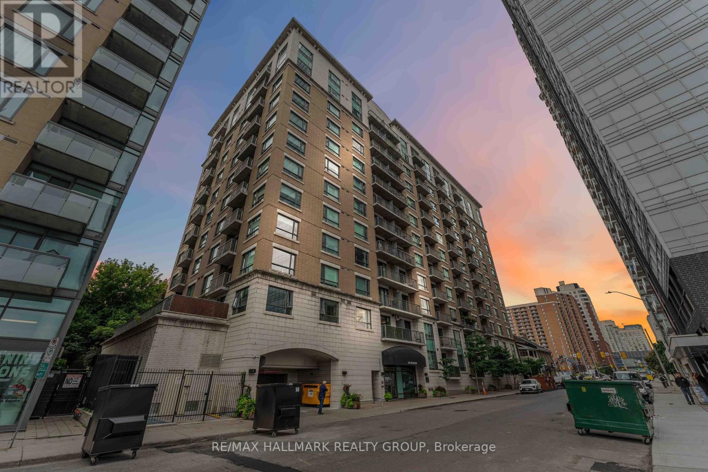- Houseful
- ON
- North Grenville
- K0G
- 2606 Tempo Dr
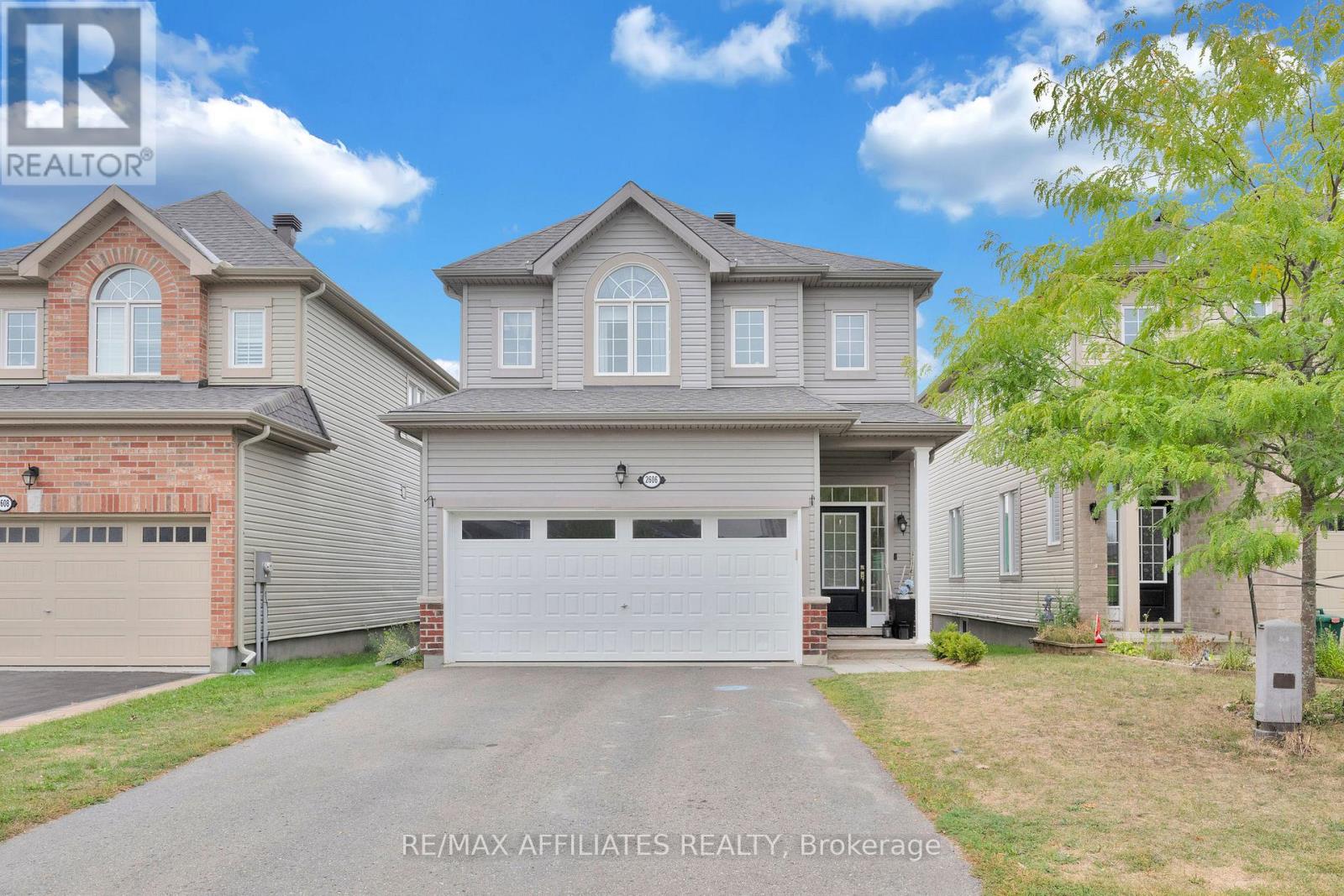
Highlights
Description
- Time on Housefulnew 21 hours
- Property typeSingle family
- Median school Score
- Mortgage payment
OPEN HOUSE 2PM-4PM Sunday September 21! Welcome to 2606 Tempo, a spacious home in one of Kemptvilles most family-friendly neighbourhoods. From the moment you step inside, you're greeted by a bright, welcoming entry that flows into the open-concept living and kitchen area. The layout is ideal for everyday family life, you can easily prepare meals while keeping an eye on the kids playing in the fully fenced backyard. A conveniently located powder room sits on the landing to the finished basement, where you'll find a bright rec room, plenty of storage space, a roughed-in bathroom, and endless potential for your family to continue growing into the space. The second level features a large laundry room, a spacious primary bedroom complete with a walk-in closet and updated ensuite (2025), plus two oversized bedrooms. The layout is both practical and family-friendly, with easy access between all bedrooms. Just a short walk to shops, grocery stores, restaurants, and conveniently close to schools and daycares, this location has everything a family needs. With the North Grenville Municipal Centre, Ferguson Forest Trails, and eQuinelle Golf Club nearby, plus a brand-new park right in the neighbourhood, there's always something to do. 2606 Tempo is more than a house in a great community- its the perfect place to put down roots. (id:63267)
Home overview
- Cooling Central air conditioning
- Heat source Natural gas
- Heat type Forced air
- Sewer/ septic Sanitary sewer
- # total stories 2
- # parking spaces 4
- Has garage (y/n) Yes
- # full baths 2
- # half baths 1
- # total bathrooms 3.0
- # of above grade bedrooms 3
- Subdivision 801 - kemptville
- Lot size (acres) 0.0
- Listing # X12404913
- Property sub type Single family residence
- Status Active
- Bathroom 1.62m X 2.5m
Level: 2nd - Other 2.53m X 1.89m
Level: 2nd - Bathroom 2.52m X 1.42m
Level: 2nd - 2nd bedroom 3.48m X 4.05m
Level: 2nd - Laundry 2.53m X 1.89m
Level: 2nd - 3rd bedroom 3.4m X 3.4m
Level: 2nd - Primary bedroom 4.33m X 4.02m
Level: 2nd - Recreational room / games room 4.03m X 7.52m
Level: Basement - Living room 3.8m X 5.44m
Level: Main - Kitchen 3.08m X 2.85m
Level: Main - Foyer 1.7m X 4.55m
Level: Main - Dining room 3.08m X 2.59m
Level: Main
- Listing source url Https://www.realtor.ca/real-estate/28865180/2606-tempo-drive-north-grenville-801-kemptville
- Listing type identifier Idx

$-1,787
/ Month

