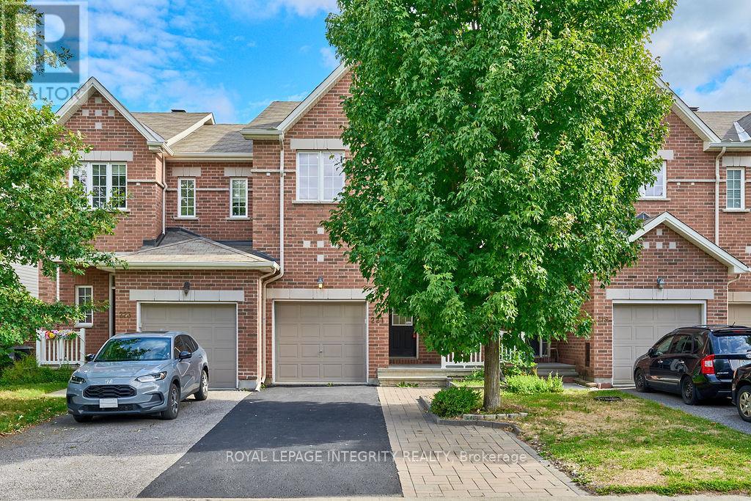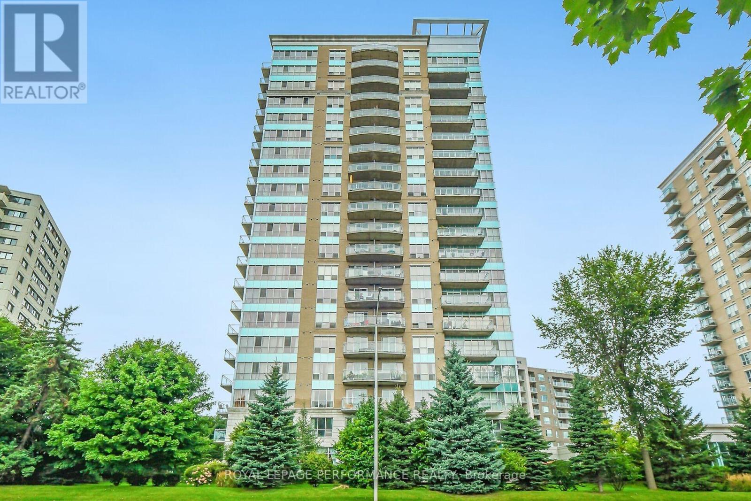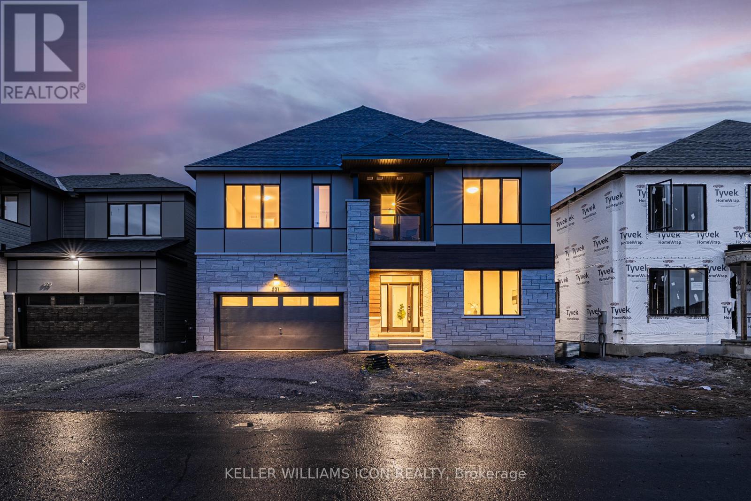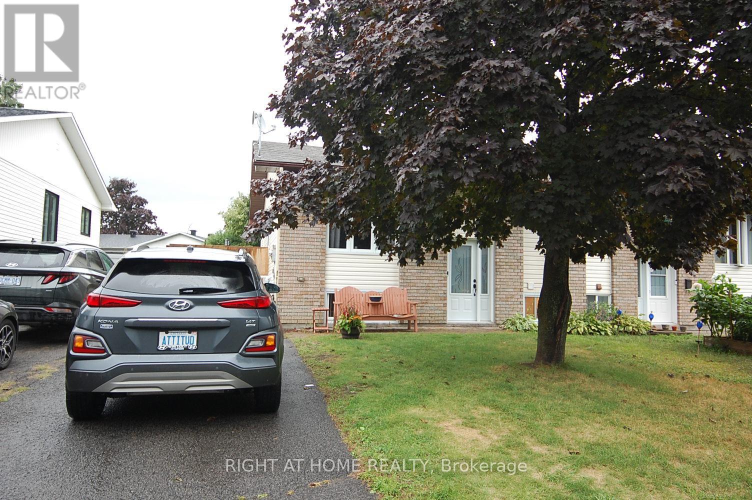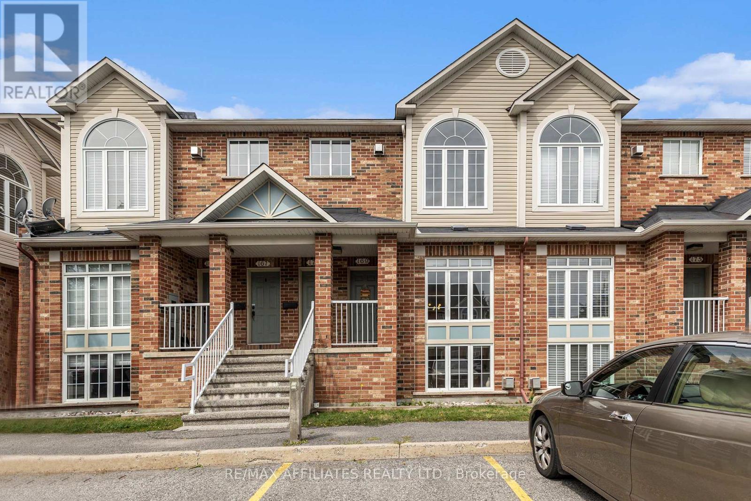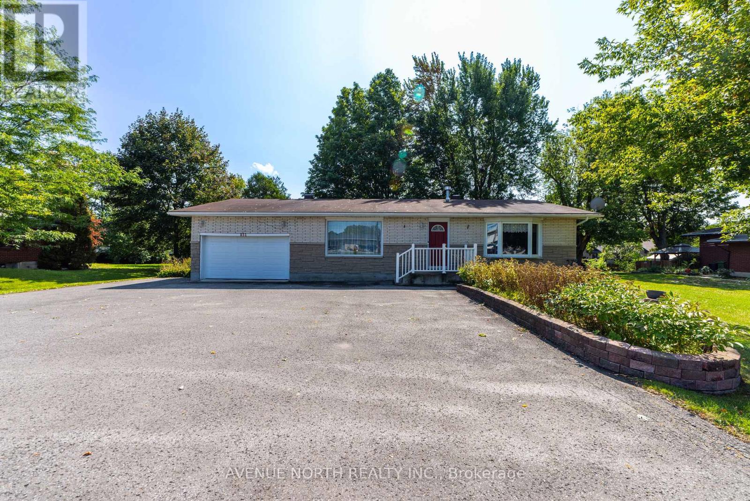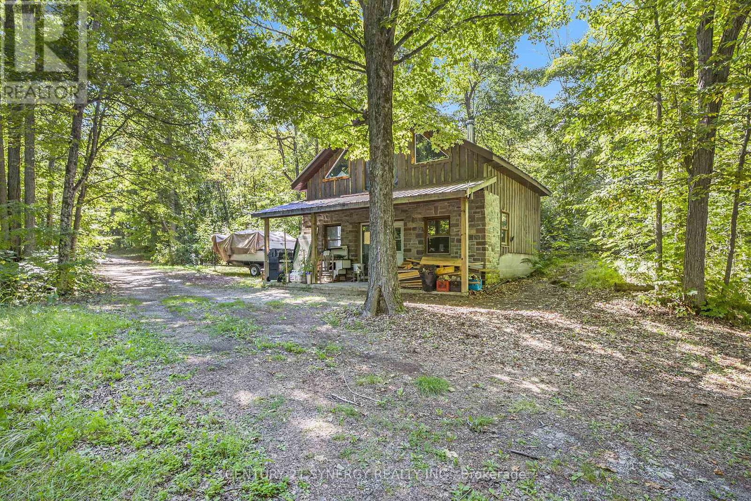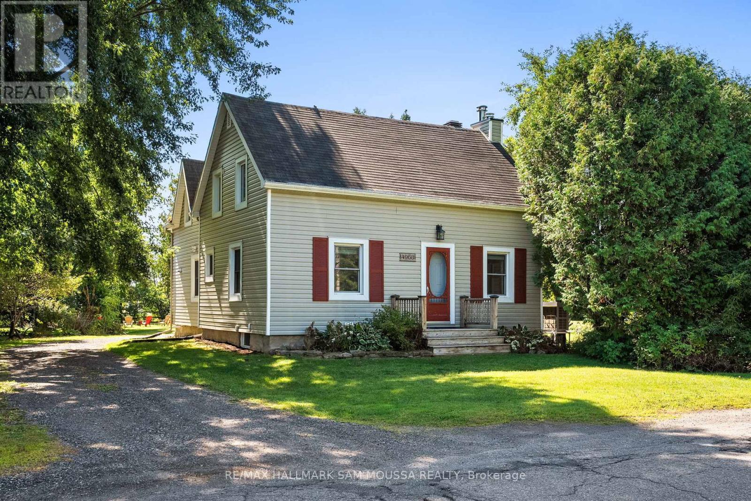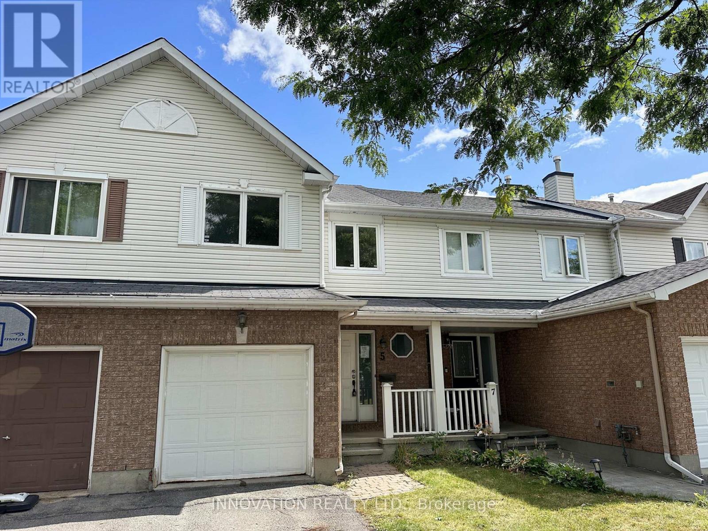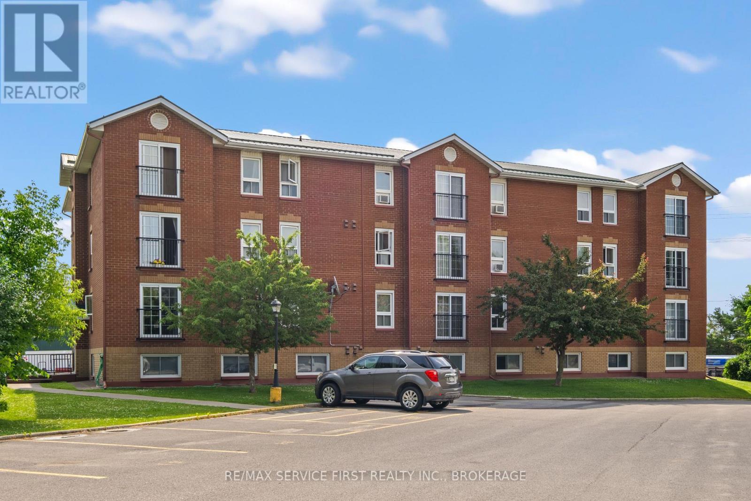- Houseful
- ON
- North Grenville
- K0G
- 294 Dumbrille St
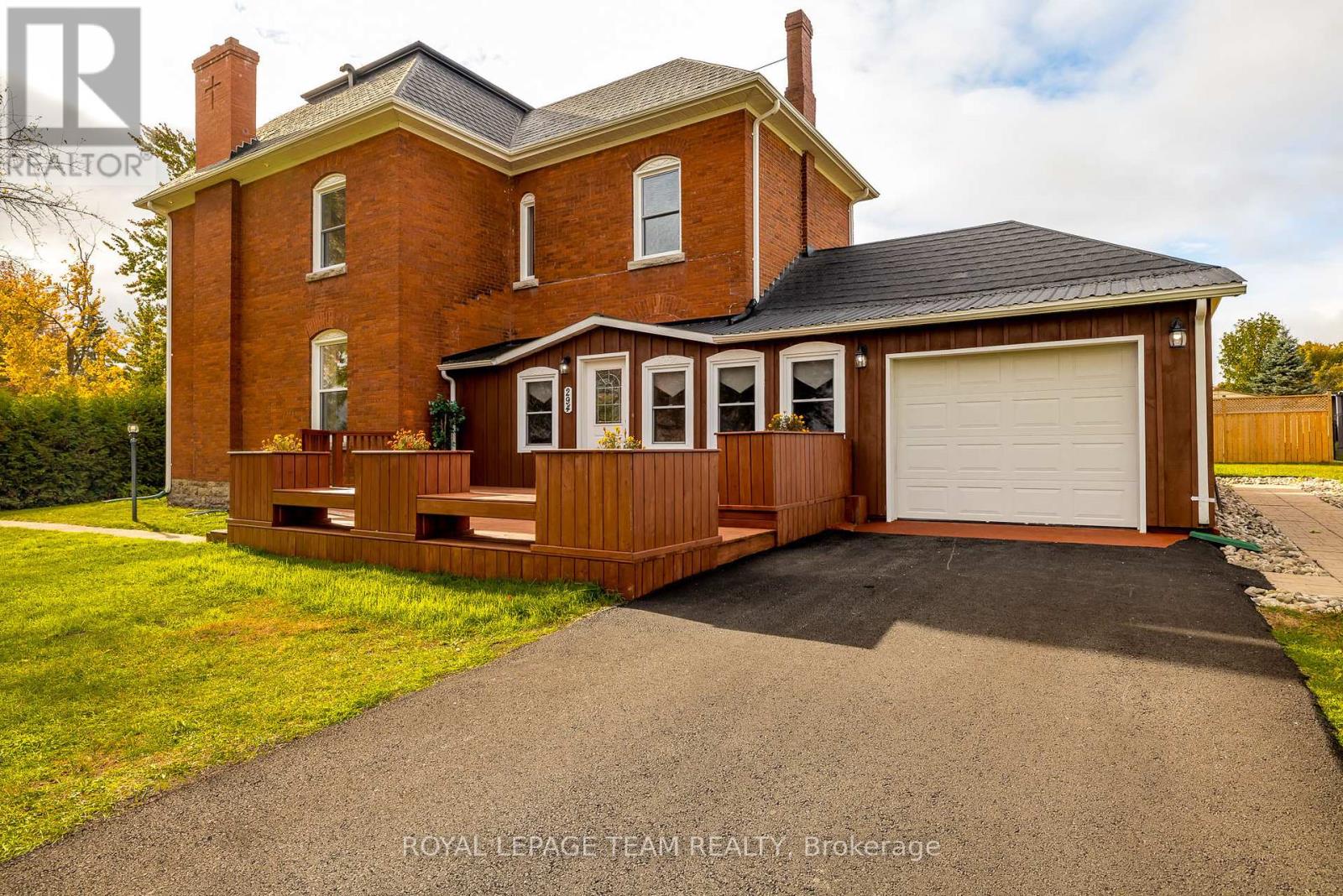
Highlights
Description
- Time on Houseful56 days
- Property typeSingle family
- Median school Score
- Mortgage payment
Nestled in the charming heart of Downtown Kemptville, this absolutely gorgeous Triple Brick home presents a rare opportunity for discerning buyers. Meticulously renovated from top to bottom, the residence boasts pristine new drywall throughout, complemented by elegant crown molding and soaring 12-foot ceilings that enhance the sense of spaciousness. Original, beautifully refinished baseboards add a touch of historic charm to the modern updates.Ensuring peace of mind and contemporary comfort, the home features completely updated wiring, copper plumbing, and city water and sewer lines. The thoughtfully designed layout includes two graceful staircases leading to four generously sized bedrooms, a convenient laundry room, and a spacious bathroom complete with a luxurious Jacuzzi tub.Enjoy the outdoors with large, inviting decks in both the front and backyard, perfect for relaxing or entertaining. Indulge in wellness and relaxation with the unique addition of an indoor hot tub room and a sauna available on the premises. The delightful front porch also offers a versatile office space, ideal for those seeking a home-based business opportunity. This exceptional home seamlessly blends historic elegance with modern amenities, making it a truly special find in a highly desirable location. (id:63267)
Home overview
- Heat source Natural gas
- Heat type Forced air
- Sewer/ septic Sanitary sewer
- # total stories 2
- # parking spaces 10
- Has garage (y/n) Yes
- # full baths 2
- # total bathrooms 2.0
- # of above grade bedrooms 4
- Flooring Laminate, tile
- Has fireplace (y/n) Yes
- Subdivision 801 - kemptville
- Directions 1866623
- Lot size (acres) 0.0
- Listing # X12282736
- Property sub type Single family residence
- Status Active
- Bedroom 3.78m X 3.35m
Level: 2nd - Bedroom 2.64m X 4.57m
Level: 2nd - Bedroom 3.78m X 3.35m
Level: 2nd - Primary bedroom 3.78m X 3.35m
Level: 2nd - Bathroom 3.78m X 3.35m
Level: 2nd - Bathroom 3.7m X 3.35m
Level: 2nd - Office 4.26m X 2.23m
Level: Main - Living room 3.7m X 4.31m
Level: Main - Kitchen 4.26m X 4.26m
Level: Main - Dining room 4.31m X 3.78m
Level: Main - Bathroom 1.39m X 2m
Level: Main - Family room 4.31m X 3.7m
Level: Main
- Listing source url Https://www.realtor.ca/real-estate/28600537/294-dumbrille-street-north-grenville-801-kemptville
- Listing type identifier Idx

$-2,051
/ Month

