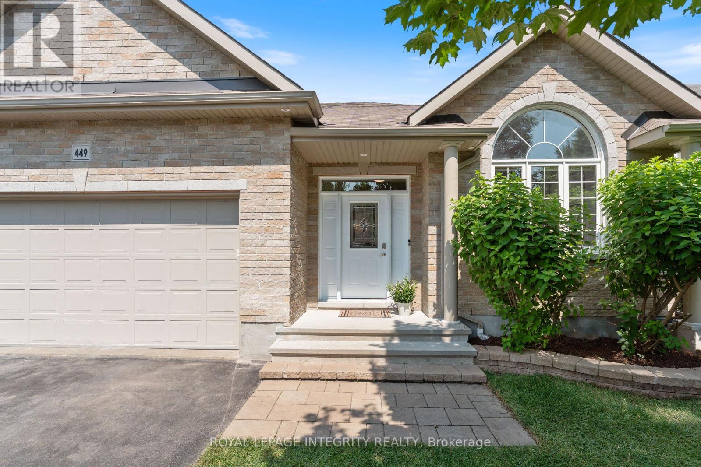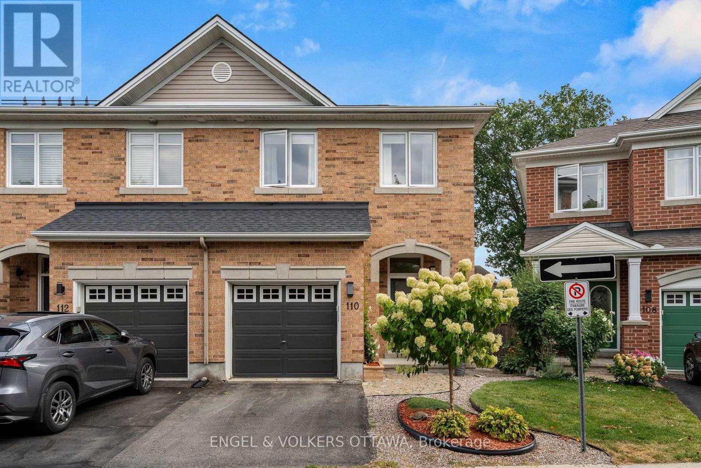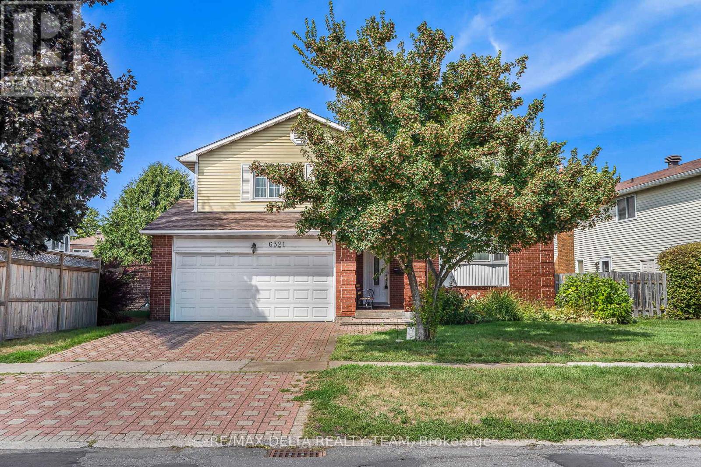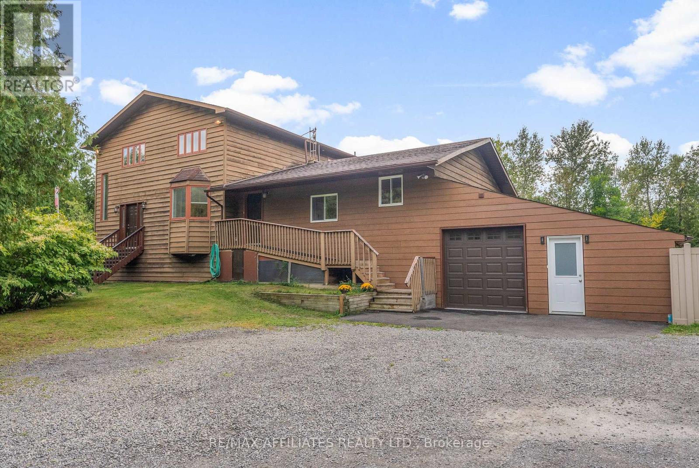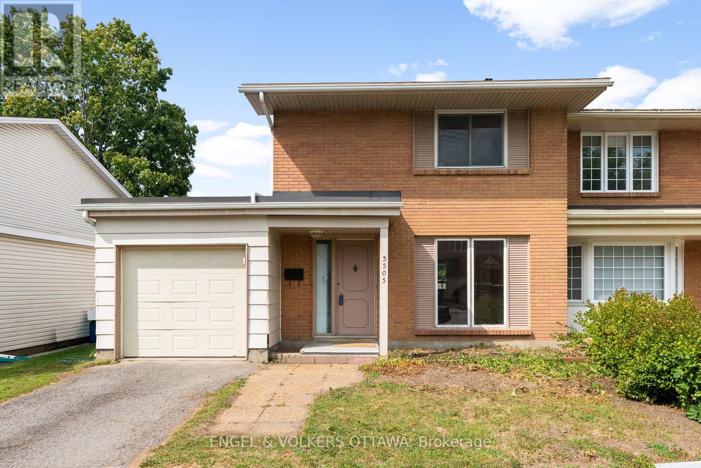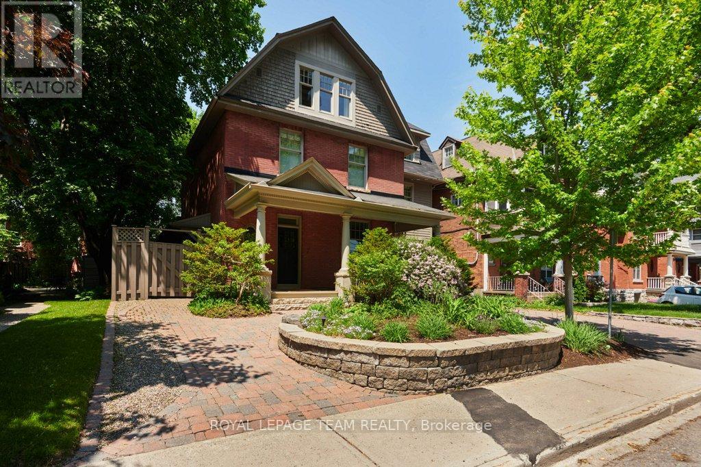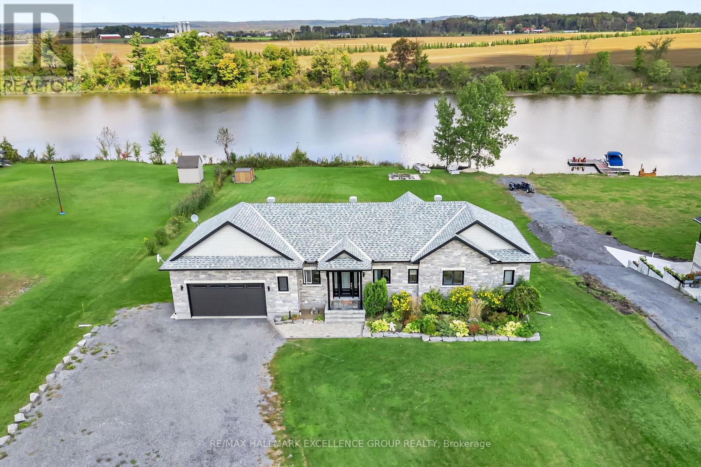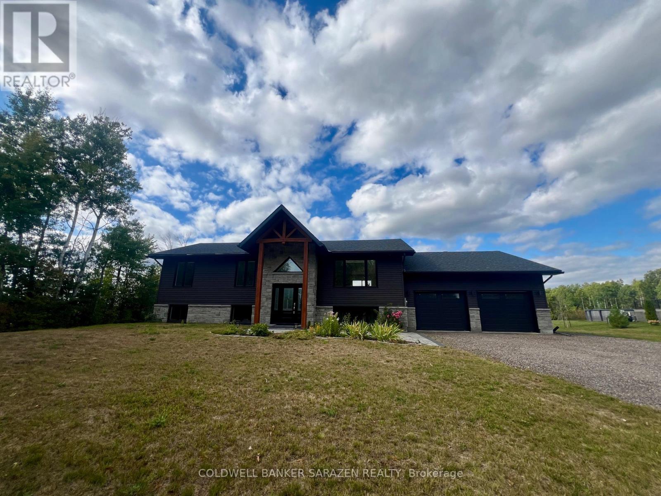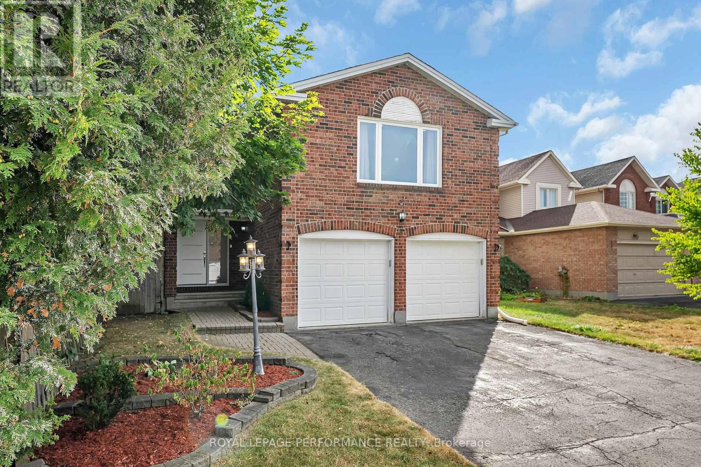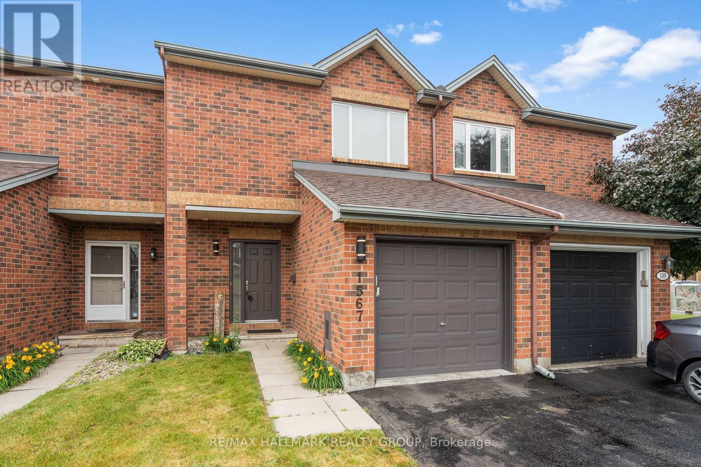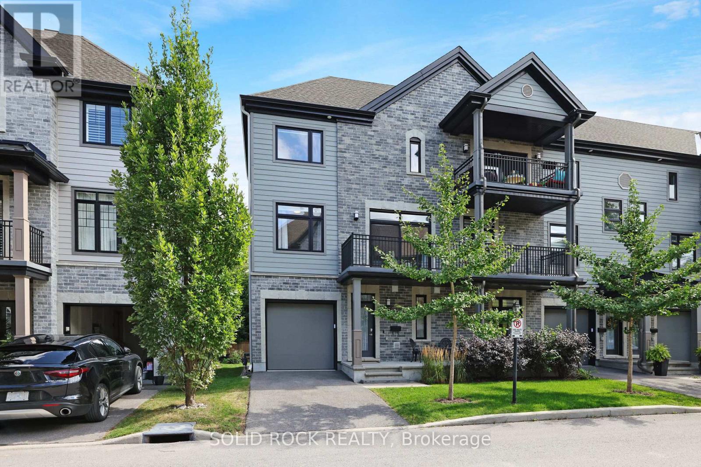- Houseful
- ON
- North Grenville
- K0G
- 3 Rachelle Cres
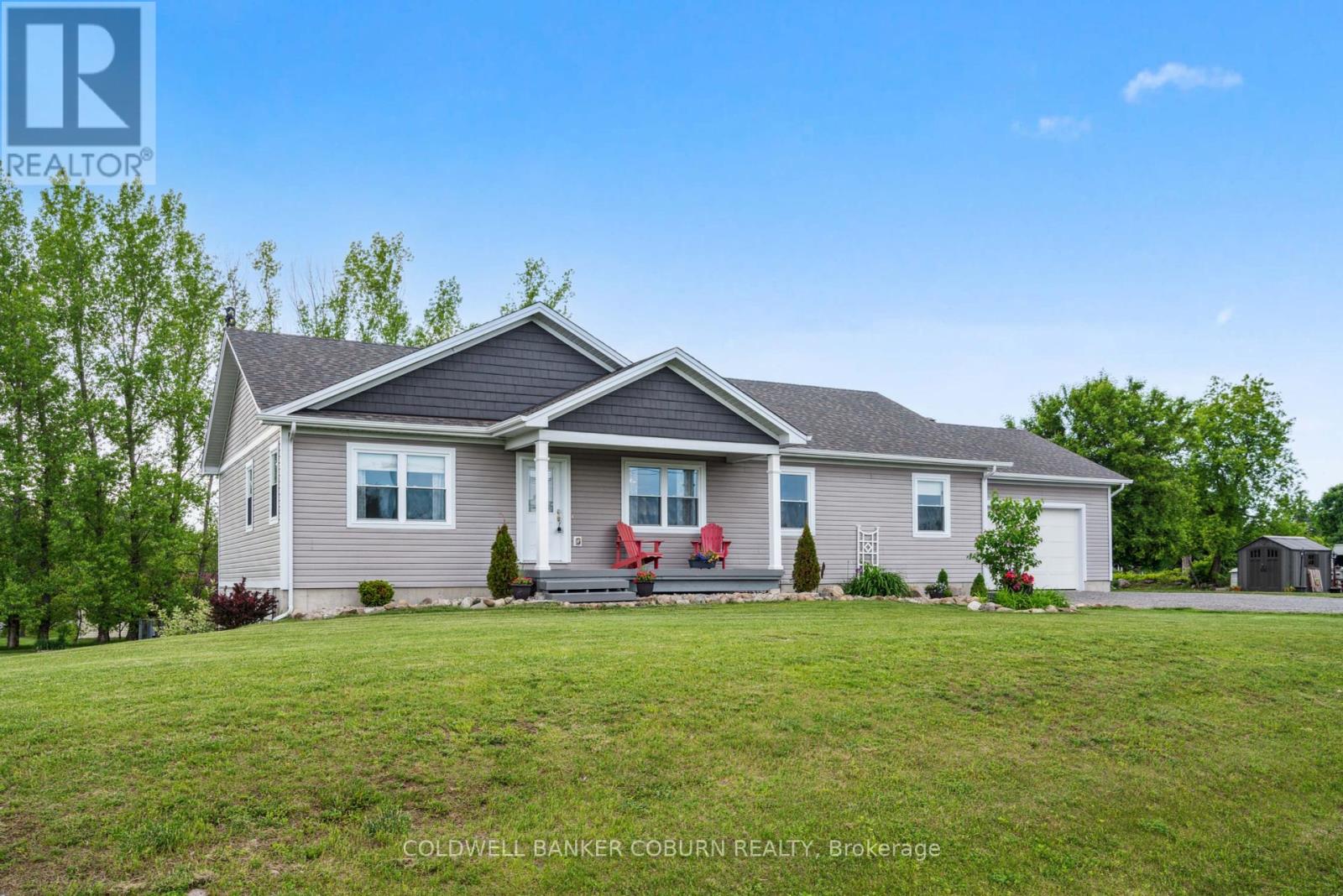
Highlights
Description
- Time on Houseful96 days
- Property typeSingle family
- StyleBungalow
- Median school Score
- Mortgage payment
This 4-bedroom, 3-bath bungalow features a walk-out basement and is located in a family-friendly neighborhood with a community park just down the street. Enjoy the convenience of being only 5 minutes from Hwy 416, providing an easy commute to Ottawa or Brockville. Built just 7 years ago, this home boasts an open-concept design with bright and airy spaces on the main level. Highlights include a vaulted ceiling in the living and dining areas, along with custom windows that offer a view of the expansive backyard. The kitchen provides ample workspace with a center island and features a full pantry and custom backsplash. The floor plan is a split bedroom design, with the primary suite separate from the other two main floor bedrooms. The spacious primary bedroom can comfortably accommodate a king-size suite and includes a 4-piece ensuite with a separate walk-in shower and spa soaker tub, as well as a walk-in closet and sitting area. The main floor offers the convenience of combined laundry and mudroom, easily accessible from the oversize garage. Home is carpet free with contemporary wider plank easy care laminate throughout and tile in the baths and laundry. Lower level is an amazing fully finished space, currently designed as a family room and games area. This versatile area offers the flexibility to create your own home gym, craft corner, and entertainment zone. You'll also find a 4th bedroom on this level, perfect for a quiet home office or guest room, as well as a 3-piece bathroom. Enjoy outdoor living with a walk-out to a ground-level private shaded deck, ideal for relaxing on hot summer afternoons. The upper deck provides a lovely spot for your early morning coffee. Evenings can be spent enjoying a family campfire in the backyard. There is ample parking available and space to park a camper or boat trailer. Annual utility costs- Hydro $ 2075, Propane $1540. The community park has a basketball court; soccer field; playstructure and sand play area. (id:55581)
Home overview
- Cooling Central air conditioning, air exchanger
- Heat source Propane
- Heat type Forced air
- Sewer/ septic Septic system
- # total stories 1
- # parking spaces 8
- Has garage (y/n) Yes
- # full baths 3
- # total bathrooms 3.0
- # of above grade bedrooms 4
- Community features School bus
- Subdivision 803 - north grenville twp (kemptville south)
- Lot desc Landscaped
- Lot size (acres) 0.0
- Listing # X12195295
- Property sub type Single family residence
- Status Active
- Bathroom 3.29m X 1.67m
Level: Lower - Games room 9.18m X 4.4m
Level: Lower - Utility 7.22m X 5.47m
Level: Lower - 4th bedroom 4.55m X 3.29m
Level: Lower - Family room 9.18m X 4.46m
Level: Lower - 2nd bedroom 3.47m X 3.21m
Level: Main - Other 1.77m X 1.77m
Level: Main - Living room 5.5m X 5.18m
Level: Main - Bathroom 3.33m X 1.54m
Level: Main - Laundry 3.48m X 1.94m
Level: Main - Primary bedroom 4.61m X 3.92m
Level: Main - 3rd bedroom 3.89m X 3.34m
Level: Main - Bathroom 3.92m X 2.48m
Level: Main - Kitchen 4.42m X 3.71m
Level: Main - Dining room 5.11m X 3.66m
Level: Main
- Listing source url Https://www.realtor.ca/real-estate/28414088/3-rachelle-crescent-north-grenville-803-north-grenville-twp-kemptville-south
- Listing type identifier Idx

$-2,346
/ Month

