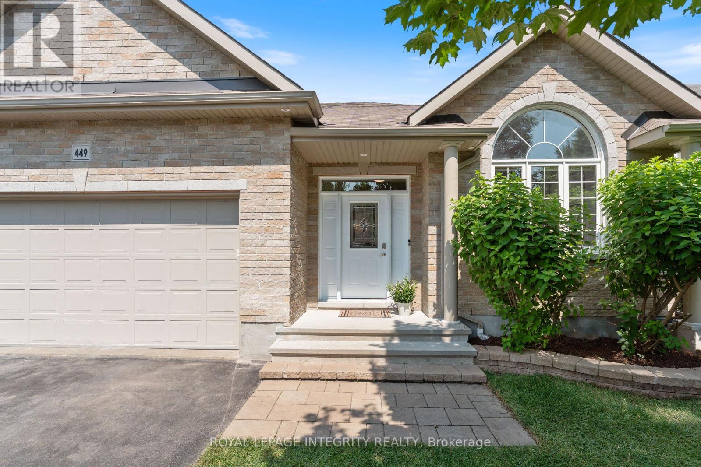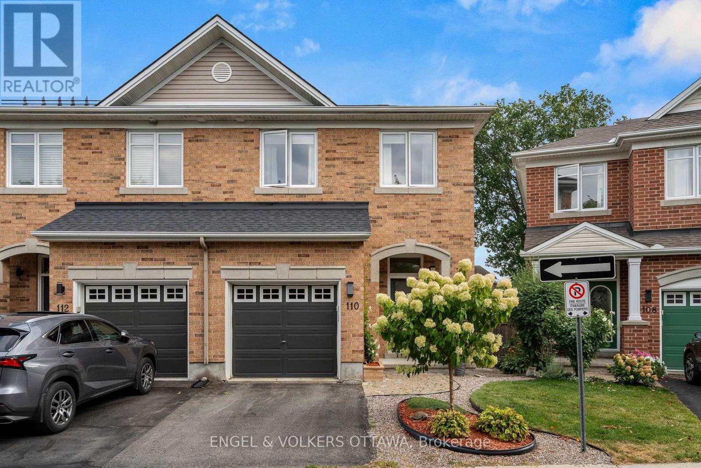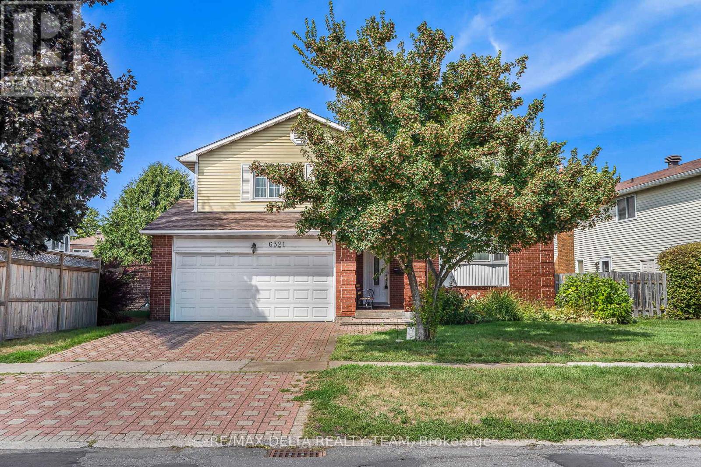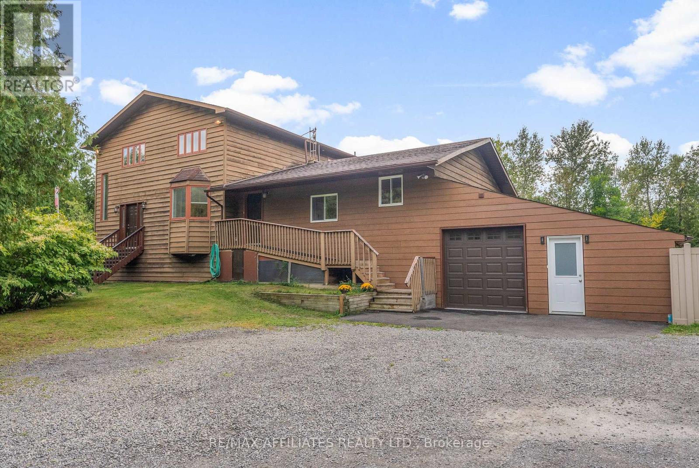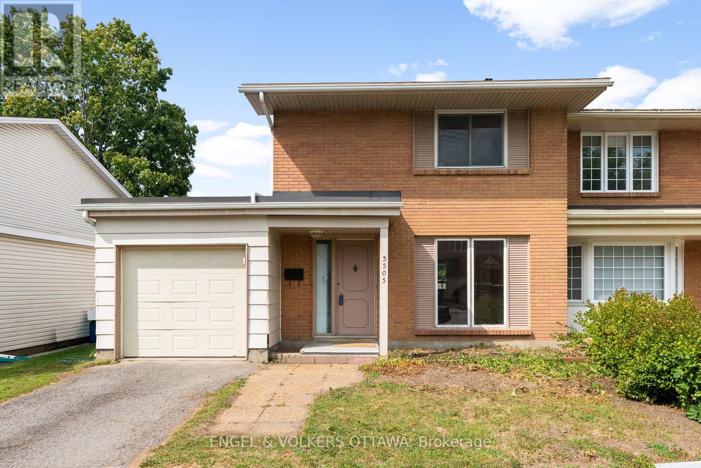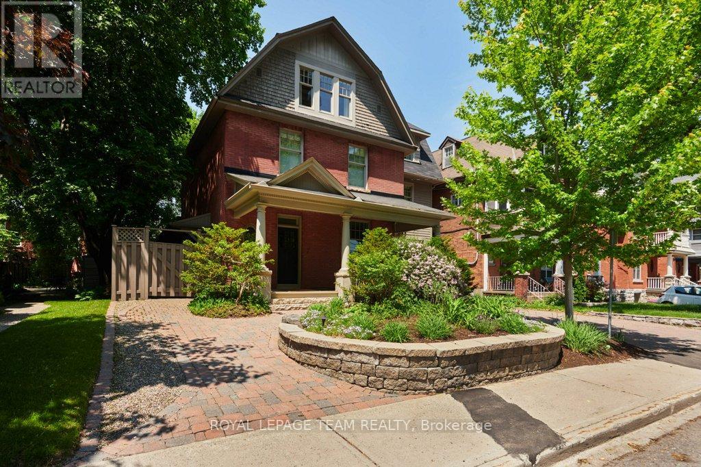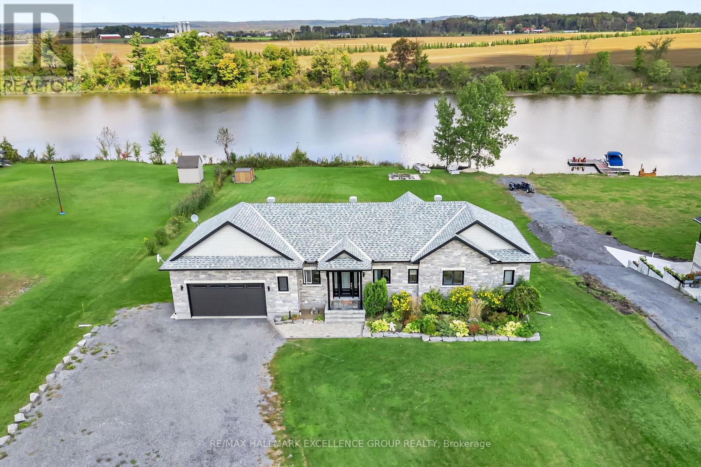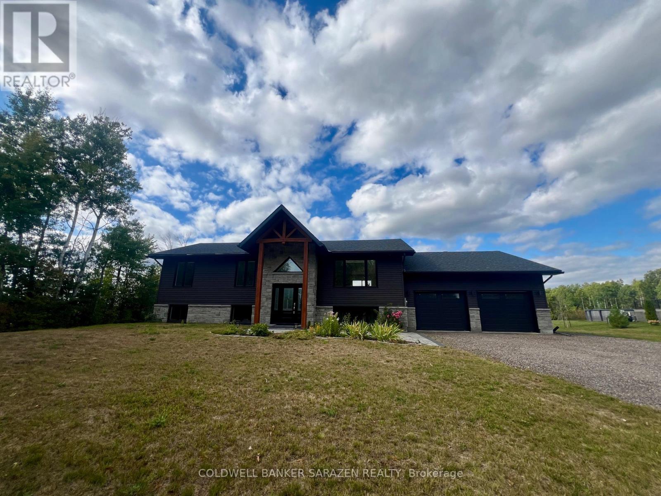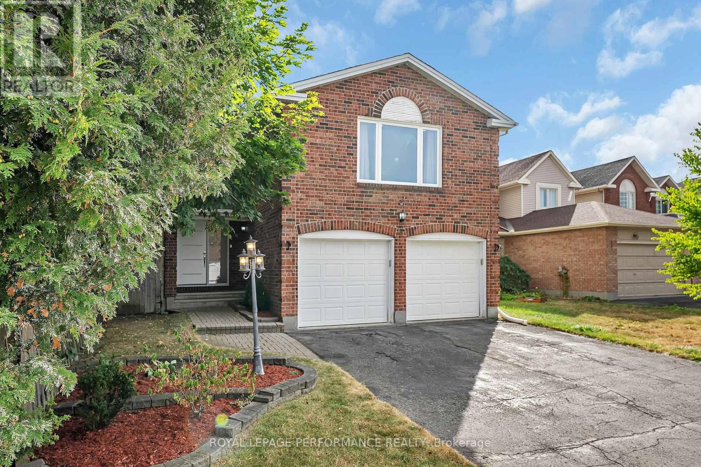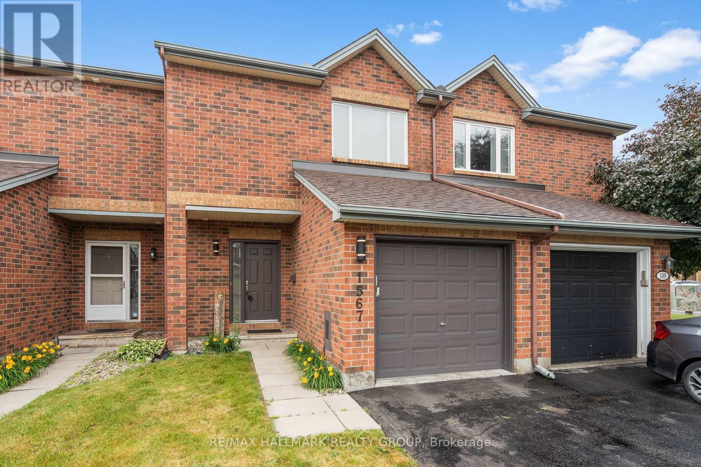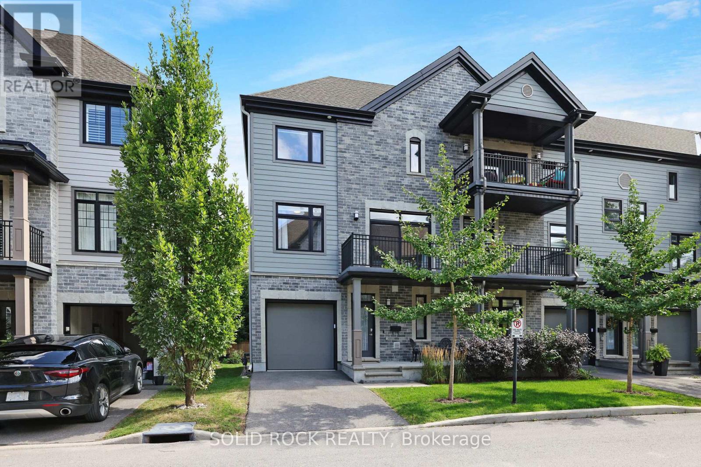- Houseful
- ON
- North Grenville
- K0G
- 306 Whitham Cres
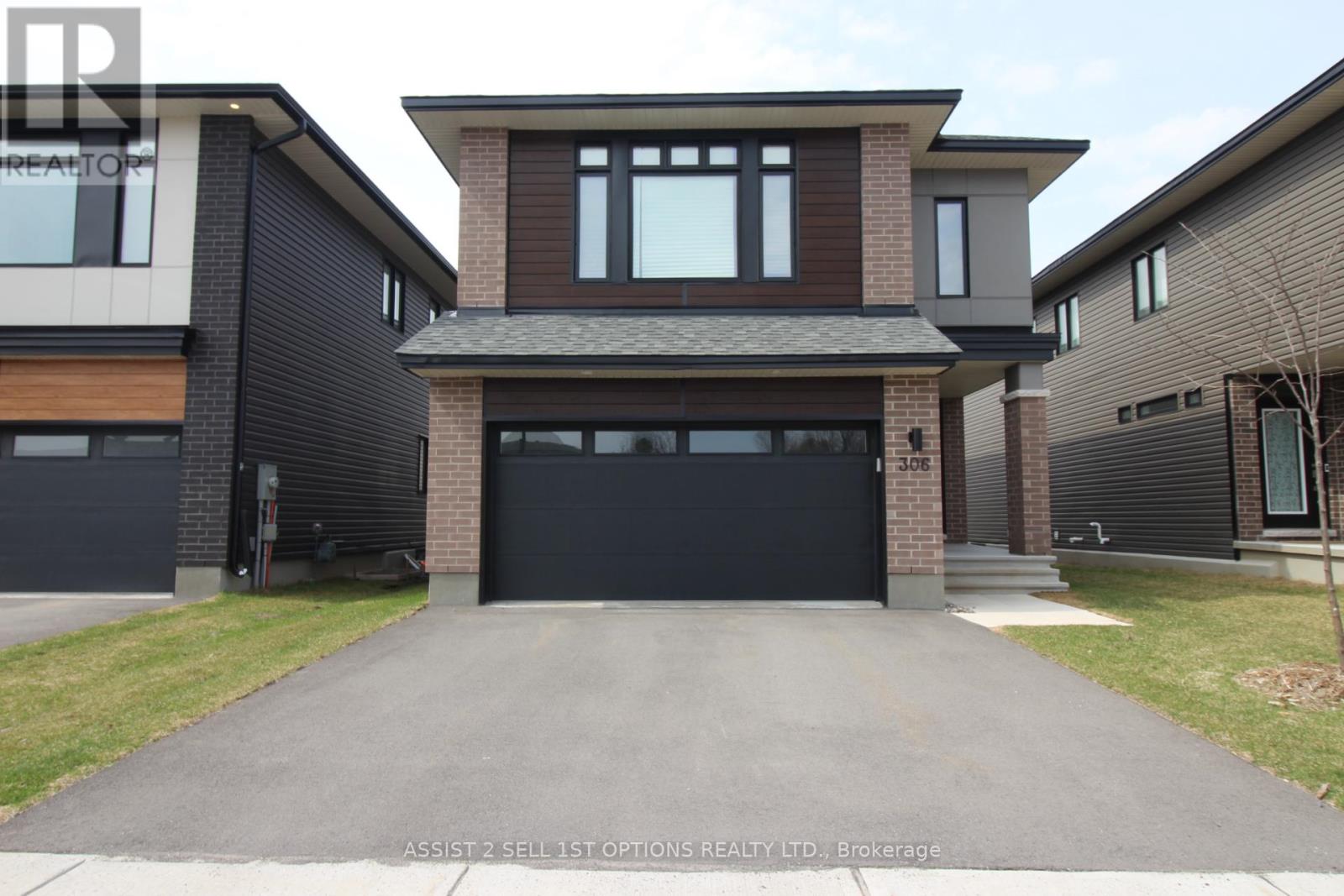
Highlights
Description
- Time on Houseful90 days
- Property typeSingle family
- Median school Score
- Mortgage payment
Welcome to 306 Whitham, a stunning 4 + 1 bedroom, 3.5-bath home built by Urbandale in 2023, located in the Creek neighborhood of Kemptville. This gorgeous Tofino model features modern luxury, high ceilings, and an open-concept design, making it the perfect family home. Step inside to a spacious layout with abundant natural light. The main level connects the living, dining, and kitchen areas, with built-in speakers enhancing the space. The chefs kitchen is a highlight, with a large center island, sleek countertops, top-of-the-line stainless steel appliances, and a walk-in pantry for ample storage. The living room is perfect for relaxing or entertaining, and the adjacent dining area is ideal for formal meals or casual gatherings. Upstairs, the large primary bedroom offers a luxurious, spa-like ensuite with a soaker tub, glass-enclosed shower, dual vanities, and a walk-in closet a true retreat. Three additional well-sized bedrooms and a convenient second-level laundry room complete the upper floor. The finished lower level provides extra space with a large rec room, an additional bedroom, and a full bathroom ideal for guests or as an in-law suite. Located in a sought-after neighborhood, this home offers privacy and convenience, with easy access to local amenities, schools, and parks. Built with energy-efficient features making it R2000- this home blends style, comfort, and practicality. Remainder of Tarion Warranty still applies. Amazing Value ! (id:55581)
Home overview
- Cooling Central air conditioning, air exchanger
- Heat source Natural gas
- Heat type Forced air
- Sewer/ septic Sanitary sewer
- # total stories 2
- # parking spaces 4
- Has garage (y/n) Yes
- # full baths 3
- # half baths 1
- # total bathrooms 4.0
- # of above grade bedrooms 5
- Flooring Laminate, carpeted
- Has fireplace (y/n) Yes
- Subdivision 801 - kemptville
- Lot size (acres) 0.0
- Listing # X12210931
- Property sub type Single family residence
- Status Active
- Primary bedroom 5.41m X 3.91m
Level: 2nd - 4th bedroom 3.2m X 3.05m
Level: 2nd - 2nd bedroom 4.65m X 3.35m
Level: 2nd - Laundry 2m X 1.64m
Level: 2nd - 3rd bedroom 3.4m X 3.1m
Level: 2nd - Utility 7.22m X 6.5m
Level: Basement - 5th bedroom 4.33m X 2.72m
Level: Basement - Family room 7.03m X 4.39m
Level: Basement - Kitchen 3.61m X 4.58m
Level: Main - Dining room 3.91m X 4.32m
Level: Main - Den 2.77m X 3.43m
Level: Main - Living room 4.55m X 4.11m
Level: Main
- Listing source url Https://www.realtor.ca/real-estate/28447485/306-whitham-crescent-north-grenville-801-kemptville
- Listing type identifier Idx

$-2,133
/ Month

