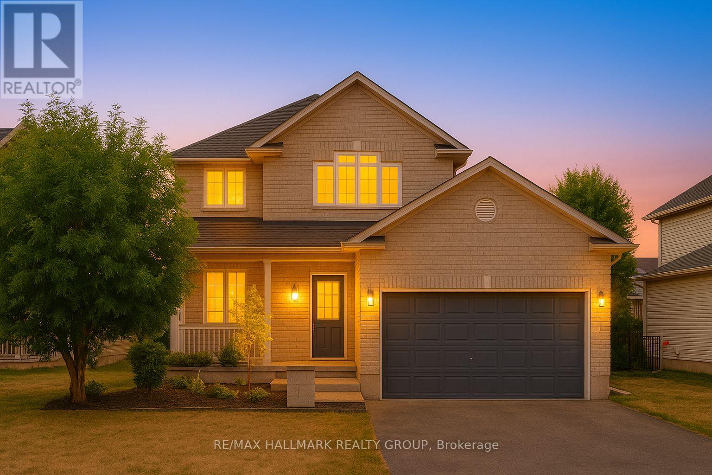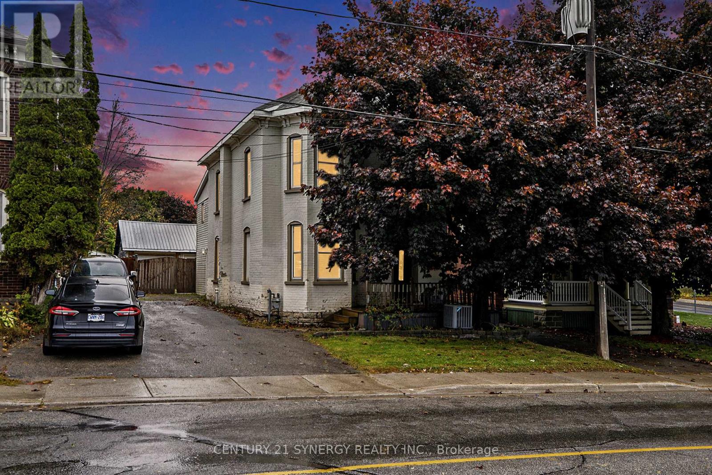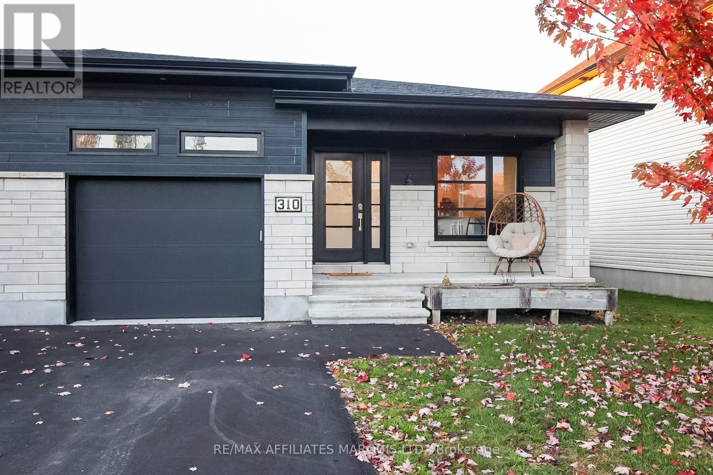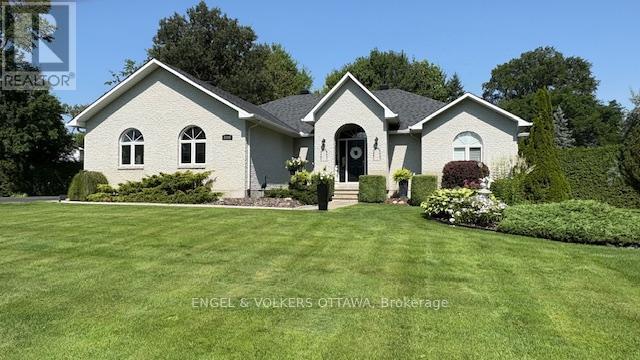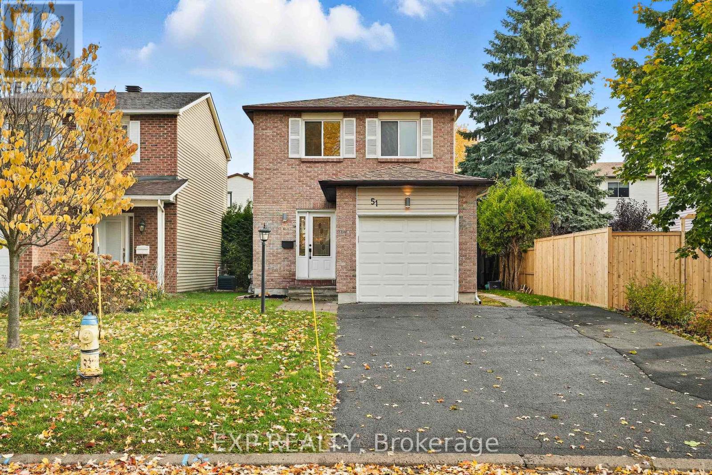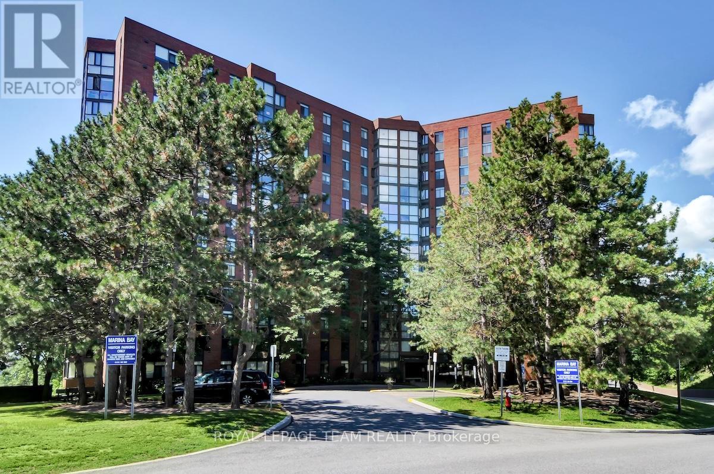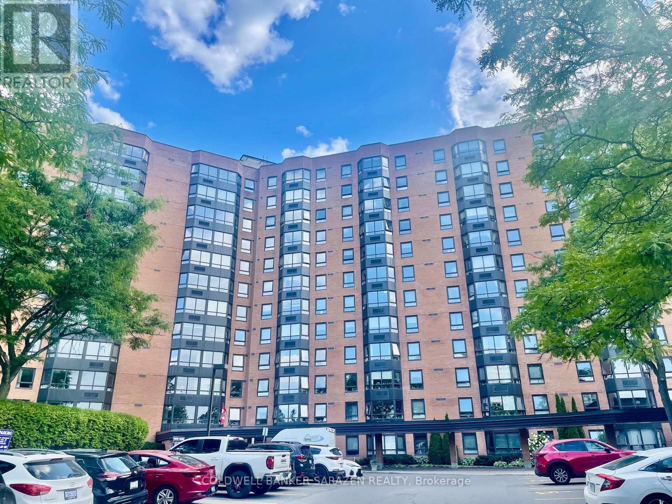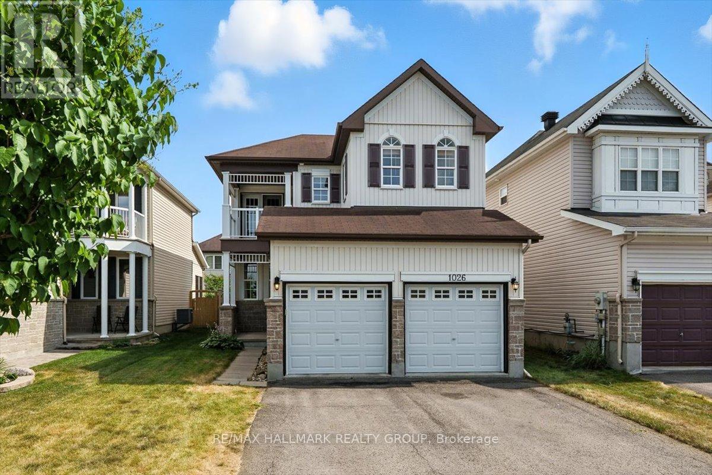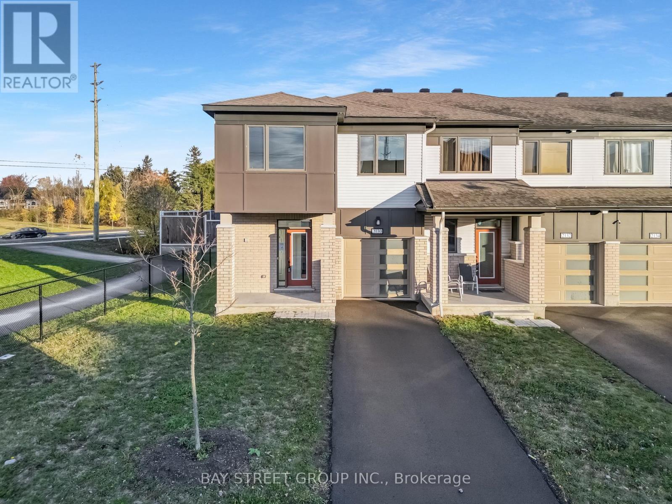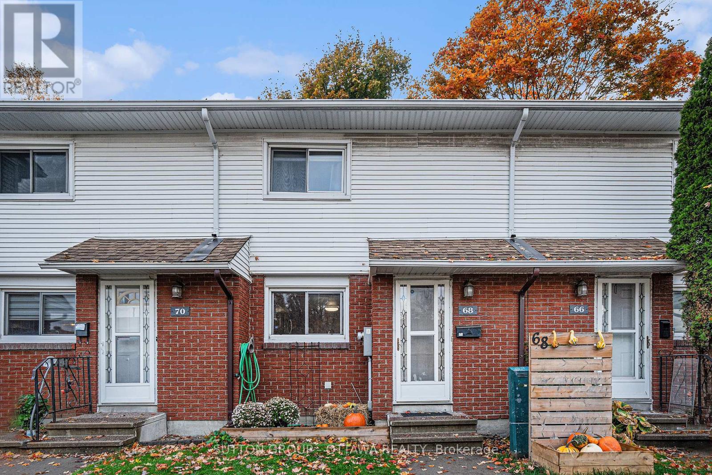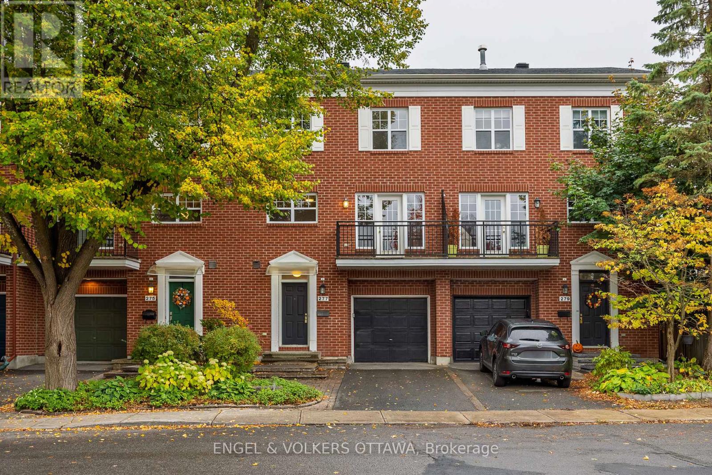- Houseful
- ON
- North Grenville
- K0G
- 314 Whitham Cres
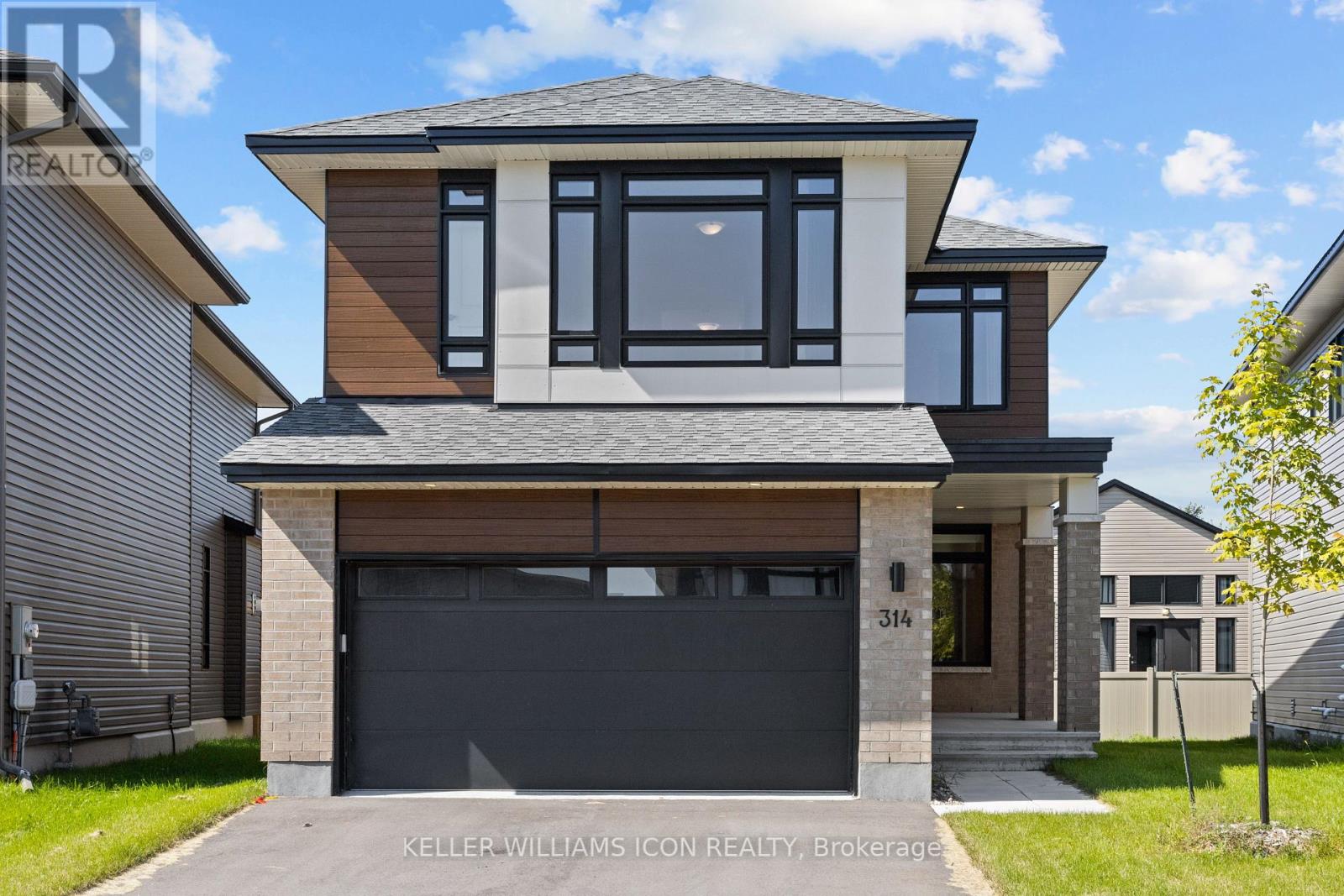
314 Whitham Cres
314 Whitham Cres
Highlights
Description
- Time on Houseful183 days
- Property typeSingle family
- Median school Score
- Mortgage payment
Welcome to your Dream Home, where Luxury Meets Functionality! This stunning double garage detached home offers the perfect blend of modern elegance and family comfort. Boasting 4 spacious bedrooms, 3.5 beautifully appointed bathrooms, and a fully finished basement, this home is designed to meet the needs of every lifestyle. From the moment you enter, you'll be captivated by the open-concept layout, soaring ceilings, and huge windows that flood the home with natural light. Whether you're hosting a dinner party or enjoying a quiet night in, the airy and inviting living space provides the perfect backdrop. Also enjoy nearly $150K in high-end upgrades, including premium appliances, designer finishes, and thoughtful touches throughout that elevate this home to the next level. The gourmet kitchen is a chef's dream, while the finished basement offers additional living space perfect for a home theatre, gym, or guest suite.Don't miss the opportunity to make this exceptional property yours. Book your showing today! (id:63267)
Home overview
- Cooling Central air conditioning
- Heat source Natural gas
- Heat type Forced air
- Sewer/ septic Sanitary sewer
- # total stories 2
- # parking spaces 4
- Has garage (y/n) Yes
- # full baths 3
- # half baths 1
- # total bathrooms 4.0
- # of above grade bedrooms 4
- Has fireplace (y/n) Yes
- Subdivision 801 - kemptville
- Lot size (acres) 0.0
- Listing # X12100452
- Property sub type Single family residence
- Status Active
- Bedroom 3.2m X 4.19m
Level: 2nd - Bedroom 3.4m X 3.5m
Level: 2nd - Bedroom 3.4m X 3.2m
Level: 2nd - Recreational room / games room 7.21m X 4.74m
Level: Basement - Living room 4.77m X 5.66m
Level: Main - Family room 4.36m X 4.26m
Level: Main - Kitchen 3.14m X 4.62m
Level: Main - Dining room 2.79m X 3.5m
Level: Main
- Listing source url Https://www.realtor.ca/real-estate/28207215/314-whitham-crescent-north-grenville-801-kemptville
- Listing type identifier Idx

$-2,347
/ Month

