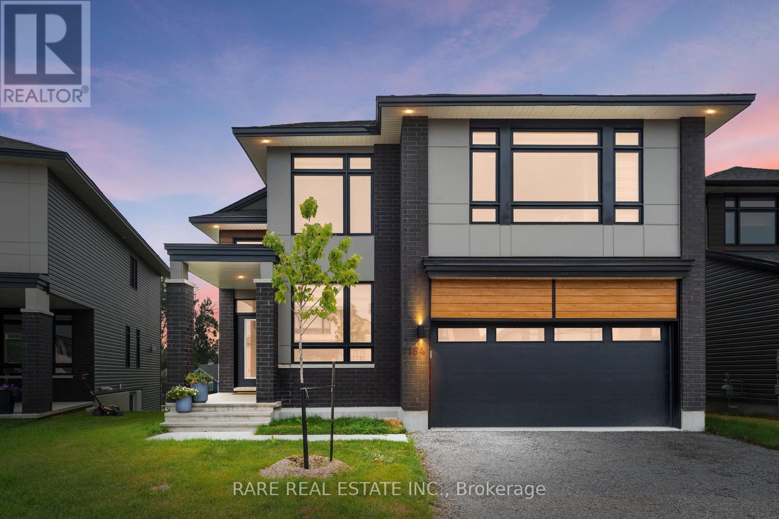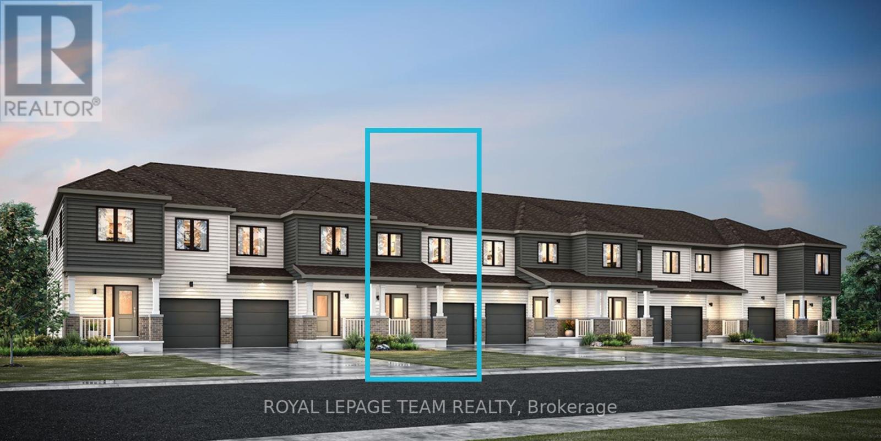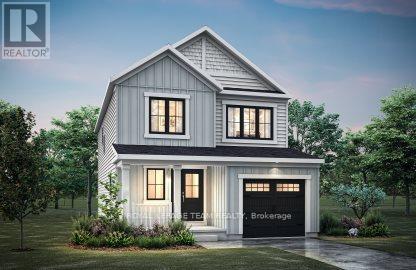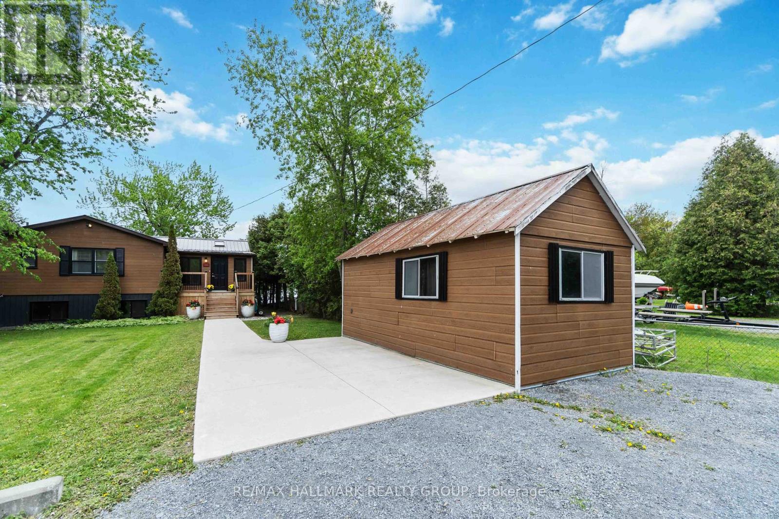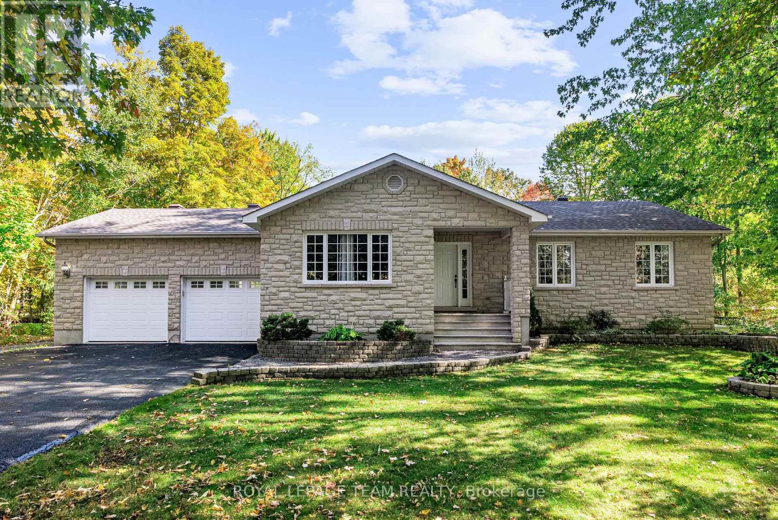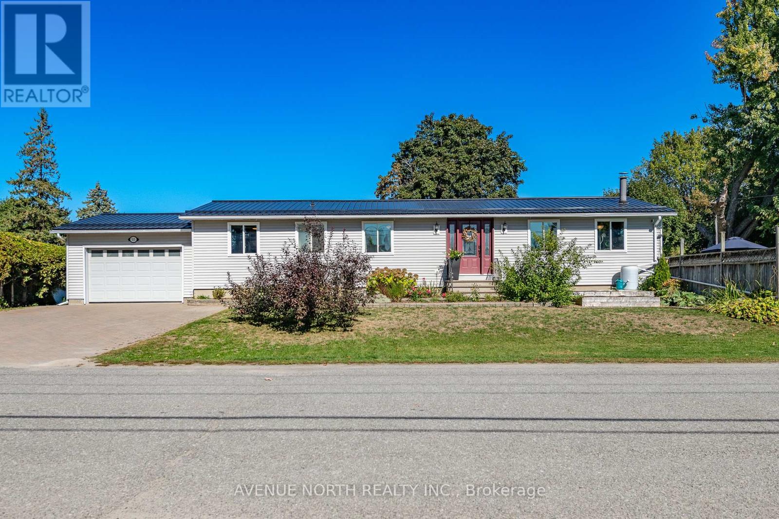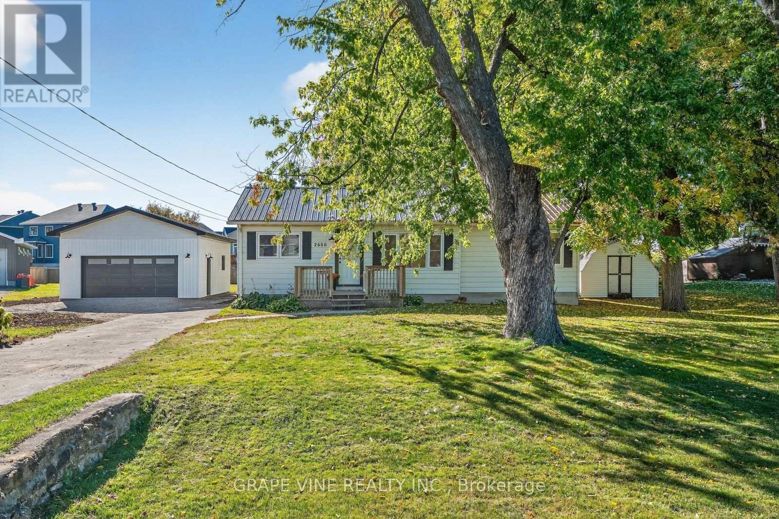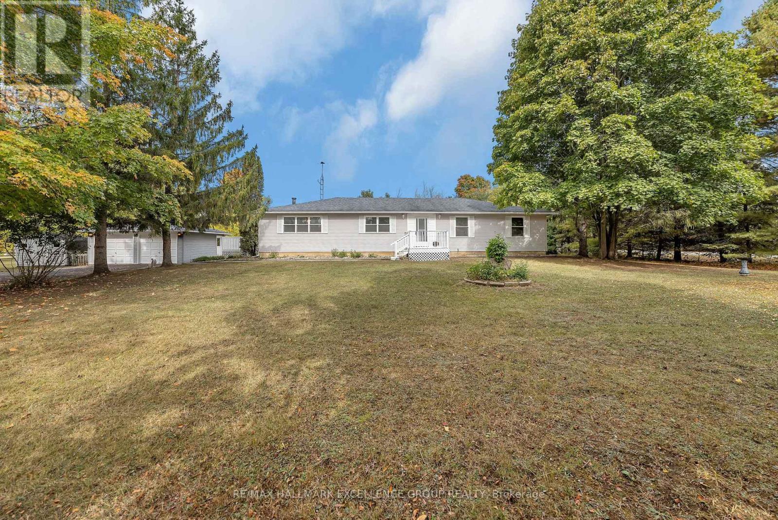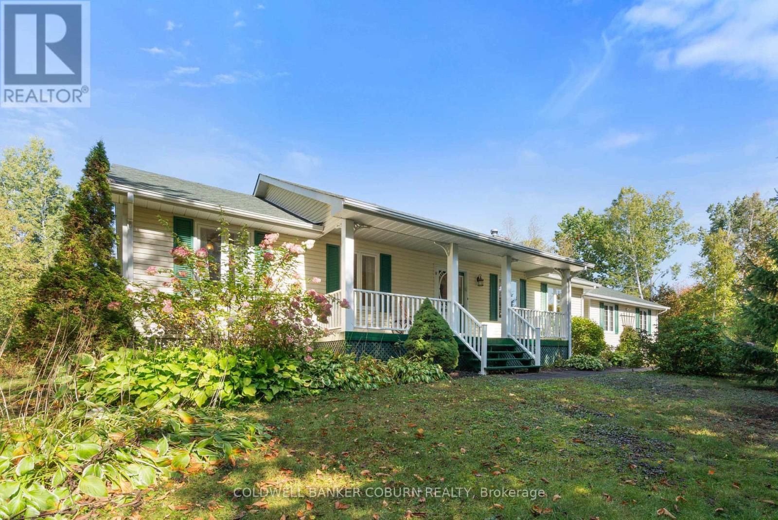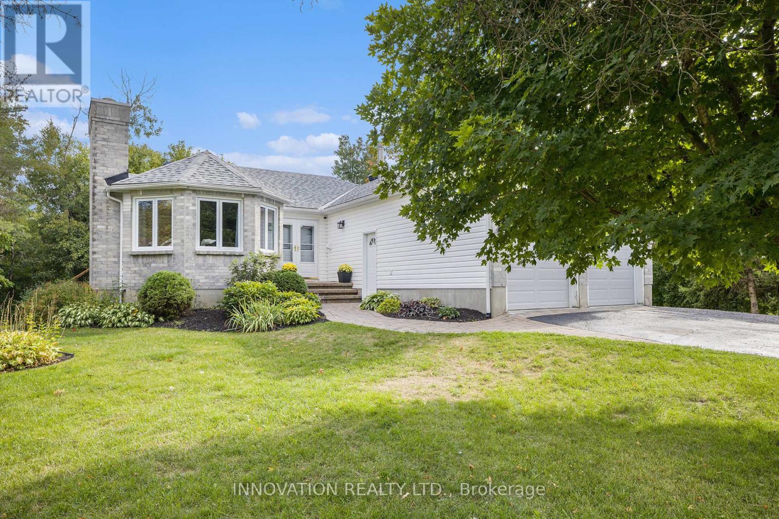- Houseful
- ON
- North Grenville
- K4M
- 3720 River Rd
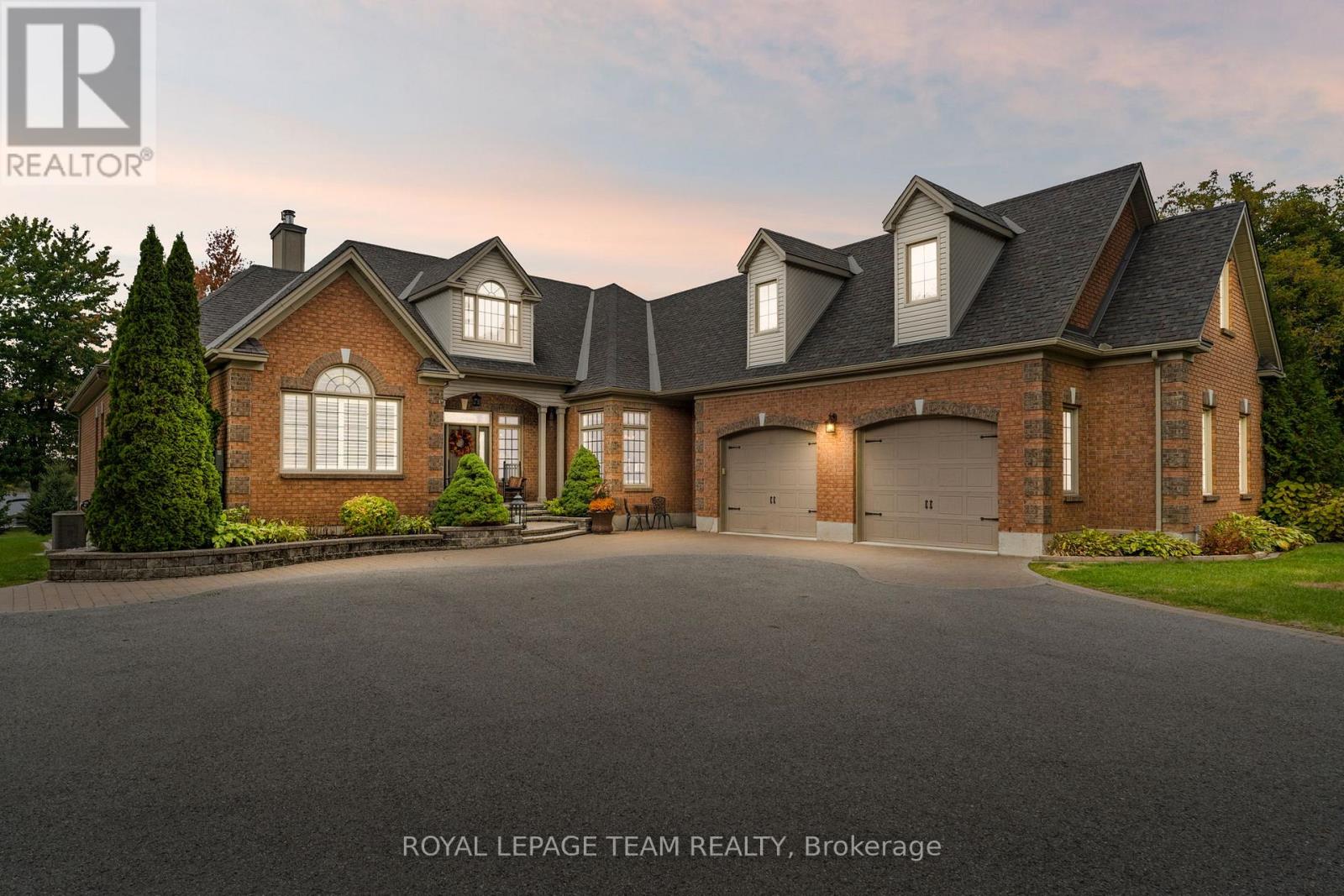
Highlights
Description
- Time on Housefulnew 9 hours
- Property typeSingle family
- StyleBungalow
- Median school Score
- Mortgage payment
Set on approximately 2.6 acres along the Rideau River, this exceptional waterfront home offers an ideal blend of elegant design, convenience, and tranquility. Inside this custom-built residence, you will find four bedrooms, four bathrooms, a flexible main-floor office, and a bright open layout designed for effortless entertaining. Timeless style and refined craftsmanship are showcased throughout, with site-finished hardwood floors, elegant tray and vaulted ceilings, and detailed mouldings creating inviting, sophisticated spaces. The living room is anchored by a striking stone fireplace, while the formal dining room sets the stage for memorable gatherings. The gourmet kitchen opens to a breakfast area with serene views of the backyard and waterfront, featuring quartz countertops, stainless steel appliances, extended custom cabinetry, and a centre island that serves as a natural gathering spot. The main-level primary suite offers a private retreat with direct access to the outdoors, complete with a luxurious 5-piece ensuite and a walk-in closet. The finished lower level expands the living space with a spacious recreation room, a secondary bedroom, and a full bathroom. Above the oversized two-car garage, a heated bonus room with baseboard electric heating provides storage. Framed by mature trees, the magnificent property offers a serene backdrop throughout the seasons. The outdoor space combines thoughtful hardscaping with natural grounds, highlighting its natural beauty. It features a patio with a pergola, deck, hot tub, and dock, with sweeping views of the Rideau River and its breathtaking sunsets to be savoured. (id:63267)
Home overview
- Cooling Central air conditioning
- Heat type Other
- Sewer/ septic Septic system
- # total stories 1
- # parking spaces 16
- Has garage (y/n) Yes
- # full baths 3
- # half baths 1
- # total bathrooms 4.0
- # of above grade bedrooms 4
- Subdivision 802 - north grenville twp (kemptville east)
- View River view, view of water, direct water view
- Water body name Rideau river
- Directions 1788891
- Lot desc Landscaped
- Lot size (acres) 0.0
- Listing # X12444142
- Property sub type Single family residence
- Status Active
- Bedroom 5.36m X 5.2m
Level: Basement - Bathroom 2.56m X 3.6m
Level: Basement - Recreational room / games room 8.55m X 7.96m
Level: Basement - Bathroom 1.71m X 1.43m
Level: Main - Laundry 2.4m X 2.68m
Level: Main - Bathroom 3.43m X 1.51m
Level: Main - Foyer 11.71m X 2.67m
Level: Main - Eating area 3.73m X 2.8m
Level: Main - Living room 5.65m X 6.07m
Level: Main - Kitchen 3.74m X 4.68m
Level: Main - Bedroom 3.43m X 3.78m
Level: Main - Primary bedroom 4.74m X 5.1m
Level: Main - Dining room 3.63m X 3.83m
Level: Main - Bathroom 3.68m X 4.02m
Level: Main - Bedroom 4.52m X 3.73m
Level: Main - Office 3.75m X 3.53m
Level: Main
- Listing source url Https://www.realtor.ca/real-estate/28949882/3720-river-road-north-grenville-802-north-grenville-twp-kemptville-east
- Listing type identifier Idx

$-5,600
/ Month

