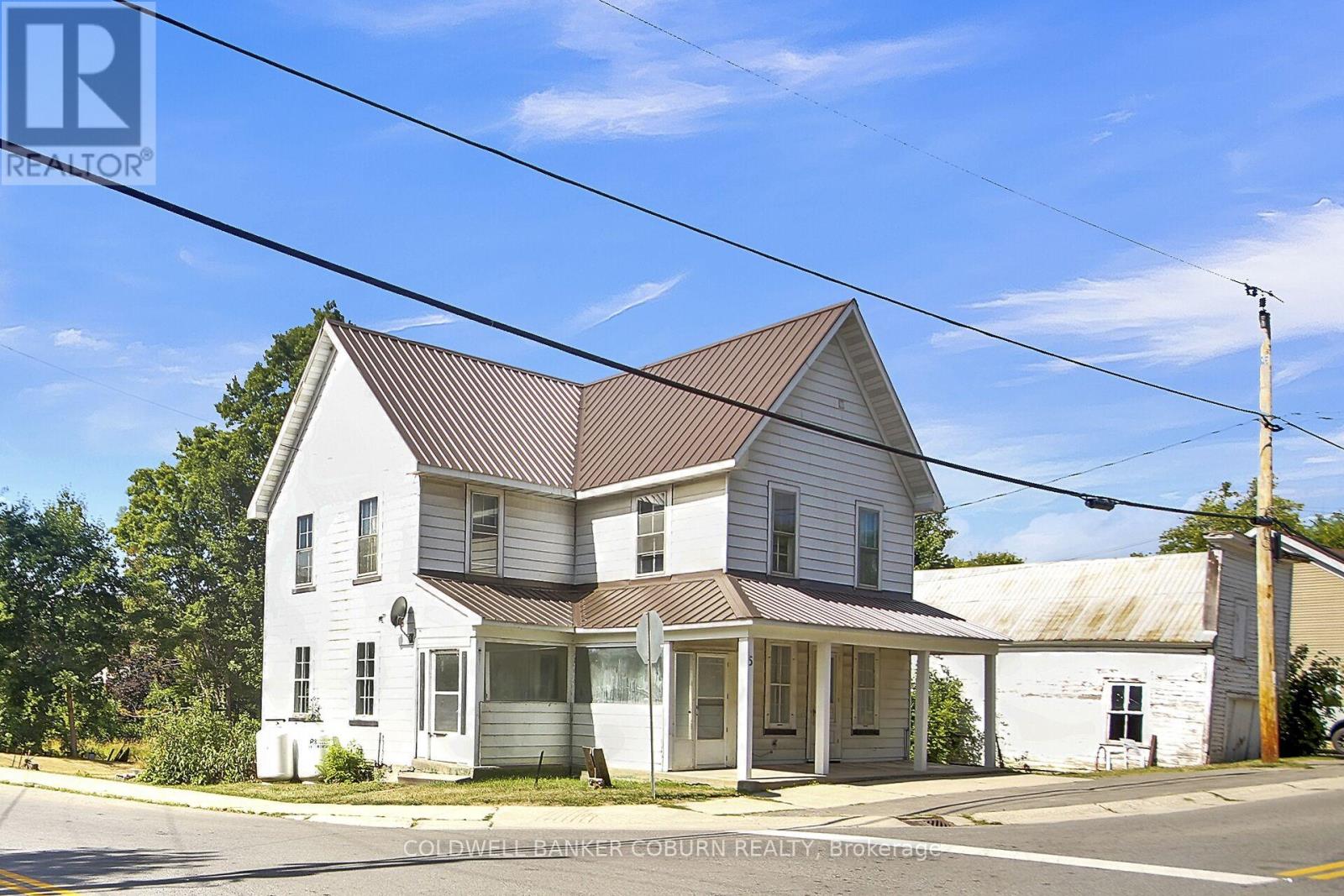- Houseful
- ON
- North Grenville
- K0G
- 5 Water St

Highlights
Description
- Time on Houseful61 days
- Property typeSingle family
- Mortgage payment
OPEN HOUSE SUNDAY. AUGUST 24 2-4PM!! Historic Home with Endless Potential! 5 Water Street, Oxford Mills. Step back in time with this remarkable property in the heart of Oxford Mills. Built in 1870 and lovingly owned by the same family since 1966, this residence carries a unique history as the former Oxford Mills Post Office. With its timeless charm and character, its ready for a new chapter. Set on a property that borders the Kemptville Creek, this home offers a picturesque setting where you can enjoy peaceful views and the charm of village living. Inside, you'll find generous room sizes that reflect the craftsmanship of a by-gone era, including a large eat-in kitchen, three bedrooms, and an attached summer kitchen and woodshed. Outside, the property offers plenty of space and utility with a large yard, garage, chicken coop, and a barn. The home presents a rare opportunity for those with vision to restore and modernize while preserving its rich history. Whether you dream of creating a warm family home, a retreat, or a unique heritage project, this property has the bones and the story to support it. Highlights: Built in 1870; former Oxford Mills Post Office; Owned by the same family since 1966; Borders Kemptville Creek; Three bedrooms with spacious rooms; Large eat-in kitchen + attached summer kitchen and woodshed; Large garage, chicken coop, and barn. Tremendous potential for restoration and personalization. This is more than a home - its a piece of Oxford Mills history waiting for its next steward. (id:63267)
Home overview
- Cooling Central air conditioning
- Heat source Propane
- Heat type Forced air
- Sewer/ septic Septic system
- # total stories 2
- # parking spaces 5
- Has garage (y/n) Yes
- # half baths 2
- # total bathrooms 2.0
- # of above grade bedrooms 3
- Subdivision 803 - north grenville twp (kemptville south)
- View View of water, direct water view
- Water body name Kemptville creek
- Lot size (acres) 0.0
- Listing # X12357231
- Property sub type Single family residence
- Status Active
- Bedroom 5.23m X 3.89m
Level: 2nd - Bathroom 4.88m X 2.16m
Level: 2nd - 3rd bedroom 3.61m X 3.28m
Level: 2nd - 2nd bedroom 4.75m X 3.05m
Level: 2nd - Kitchen 5.82m X 3.15m
Level: Main - Laundry 3.44m X 3.23m
Level: Main - Living room 5.74m X 4.57m
Level: Main - Dining room 5.23m X 4.06m
Level: Main
- Listing source url Https://www.realtor.ca/real-estate/28761118/5-water-street-north-grenville-803-north-grenville-twp-kemptville-south
- Listing type identifier Idx

$-1,224
/ Month












