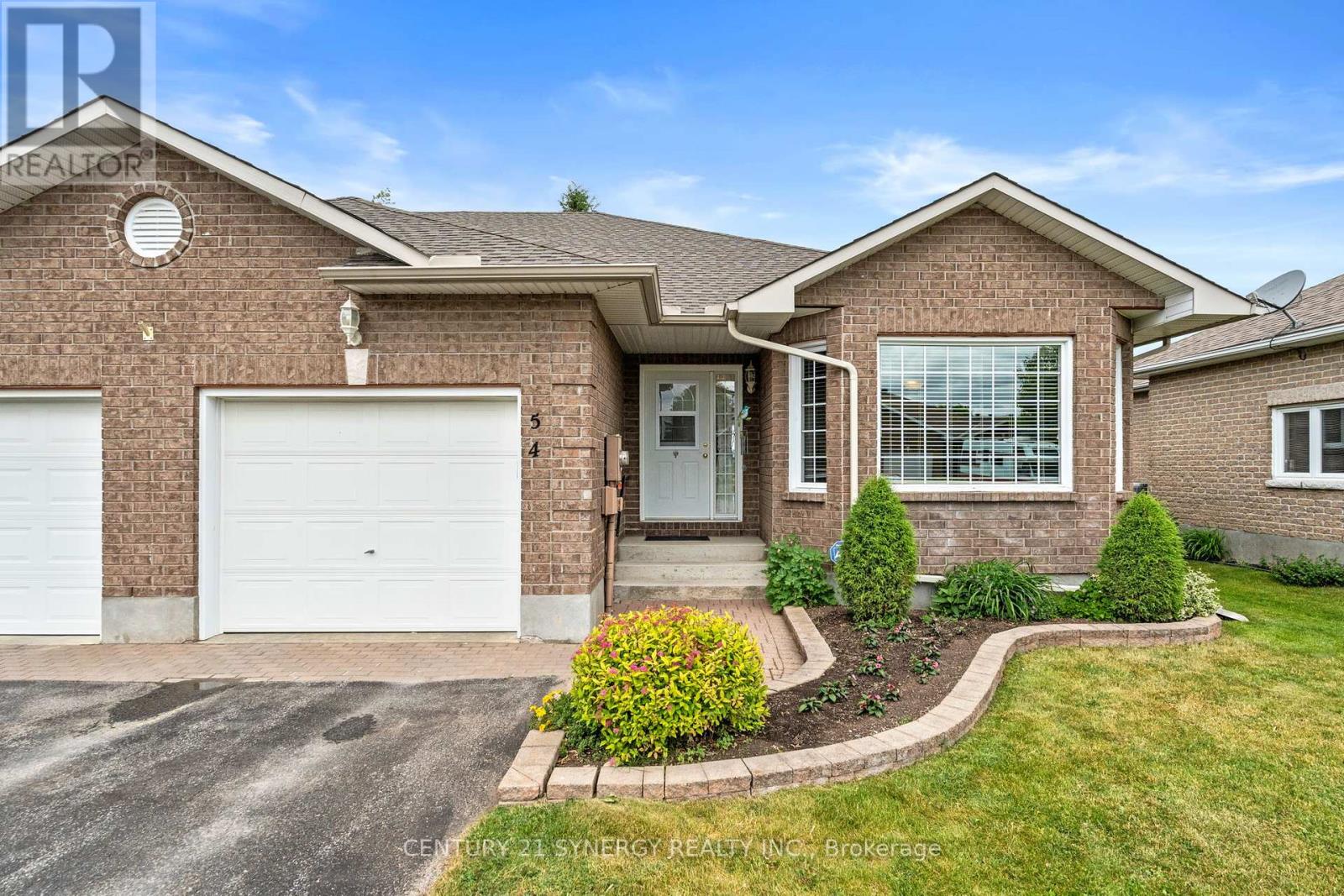- Houseful
- ON
- North Grenville
- K0G
- 54 Dr Gordon Cres

Highlights
Description
- Time on Houseful36 days
- Property typeSingle family
- StyleBungalow
- Median school Score
- Mortgage payment
JOIN US AT OUR OPEN HOUSE SUNDAY OCTOBER 5 2-4p Welcome to your next home right here in Applewood Estates, Kemptville. This stunning semi-detached gem is the perfect home with no rear neighbours and within walking distance just minutes away to Local Shops, Restaurants, Parks and Trails. Step inside to find a beautifully maintained, fully bricked home with an open layout that's perfect for entertaining. The spacious living/dining room features a gas fireplace and sliding doors leading out to a deck with a view, Automatic Awning and Natural Gas BBQ Hook up. The master bedroom featuring a sleek ensuite and walk-in closet, and a front room, that can be used at a bedroom without a closet, Den or Office space. Need more space? The finished basement has it all - from a spacious rec room to a den with closets and a full bathroom. Plus, the utility room offers plenty of storage. The Furnace is maintained each year, 2 year old rented Hot Water Tank, Water Softener, and Central Vacuum. Widened driveway for extra parking! This beauty won't last long. (id:63267)
Home overview
- Cooling Central air conditioning
- Heat source Natural gas
- Heat type Forced air
- Sewer/ septic Sanitary sewer
- # total stories 1
- # parking spaces 5
- Has garage (y/n) Yes
- # full baths 2
- # half baths 1
- # total bathrooms 3.0
- # of above grade bedrooms 2
- Has fireplace (y/n) Yes
- Subdivision 801 - kemptville
- Lot size (acres) 0.0
- Listing # X12404126
- Property sub type Single family residence
- Status Active
- Recreational room / games room 7.8m X 4.5m
Level: Basement - Den 3.86m X 3.58m
Level: Basement - Utility 6.03m X 3.57m
Level: Basement - Bathroom Measurements not available
Level: Basement - Laundry Measurements not available
Level: Main - Primary bedroom 4.53m X 3.65m
Level: Main - Living room 4.72m X 4.03m
Level: Main - Kitchen 3.57m X 2.55m
Level: Main - Foyer Measurements not available
Level: Main - Bathroom Measurements not available
Level: Main - Dining room 4.09m X 3.18m
Level: Main
- Listing source url Https://www.realtor.ca/real-estate/28863480/54-dr-gordon-crescent-north-grenville-801-kemptville
- Listing type identifier Idx

$-1,600
/ Month












