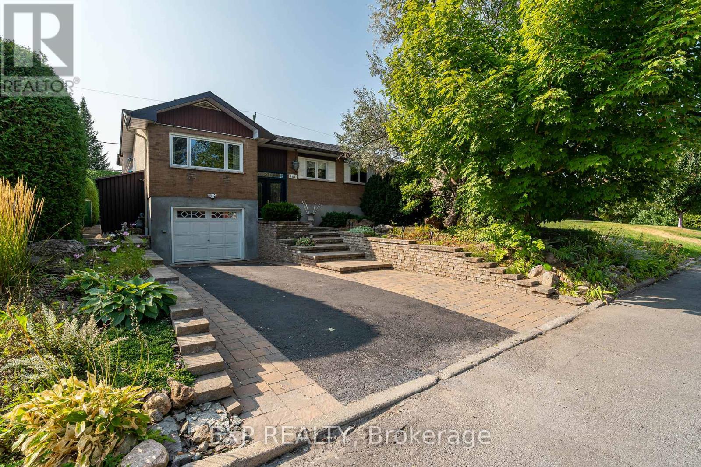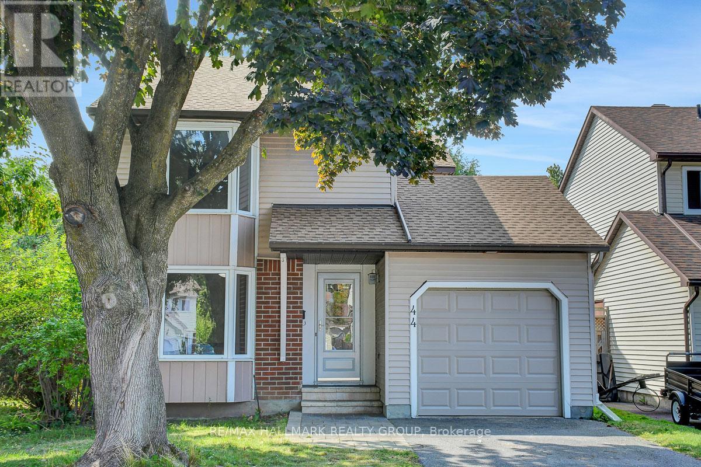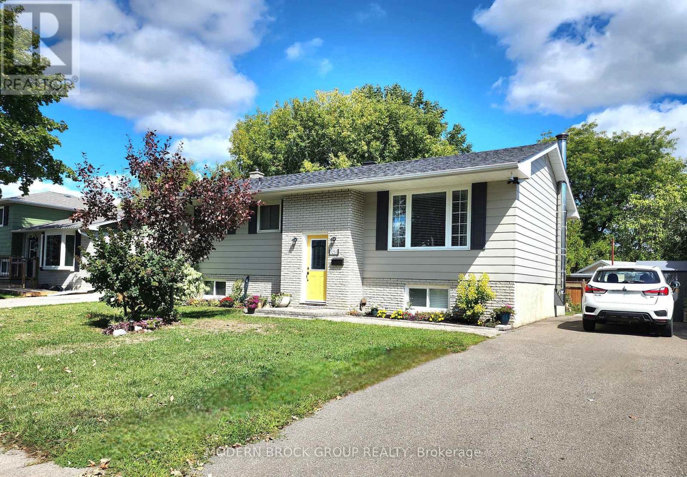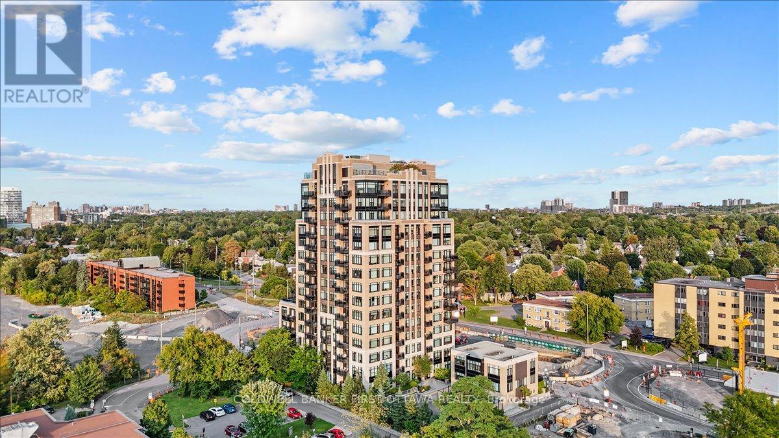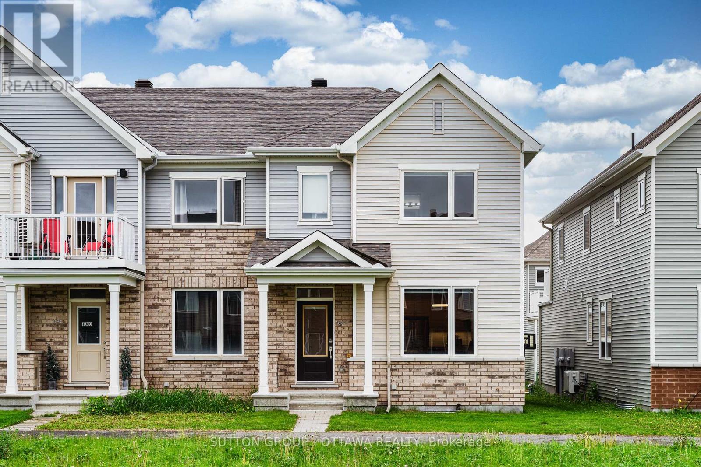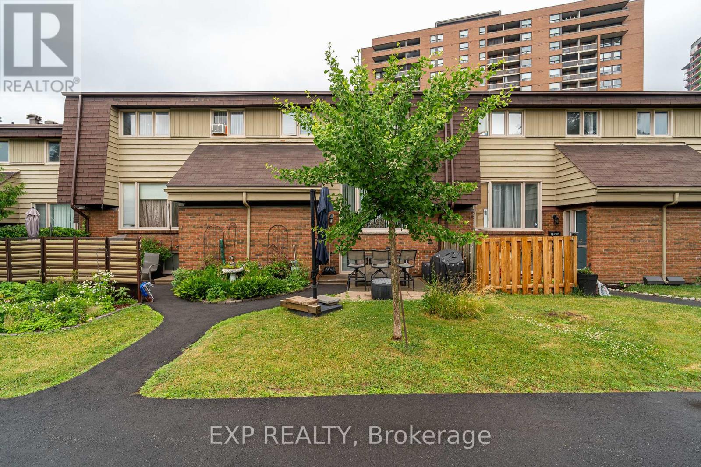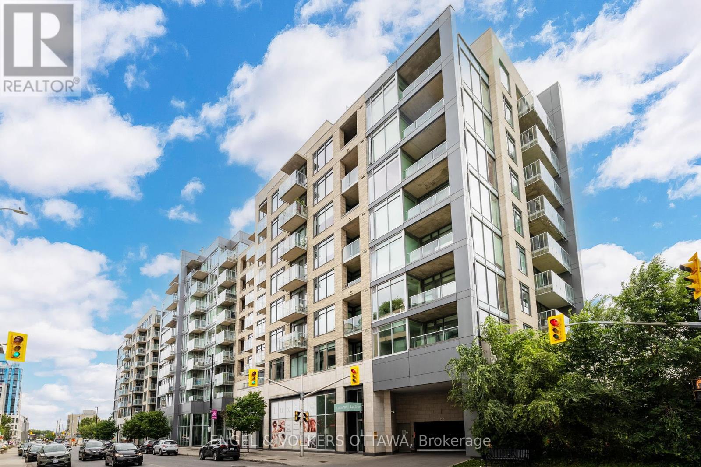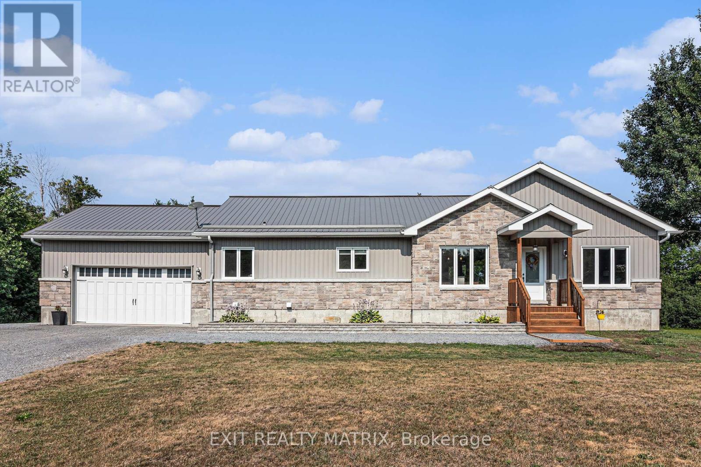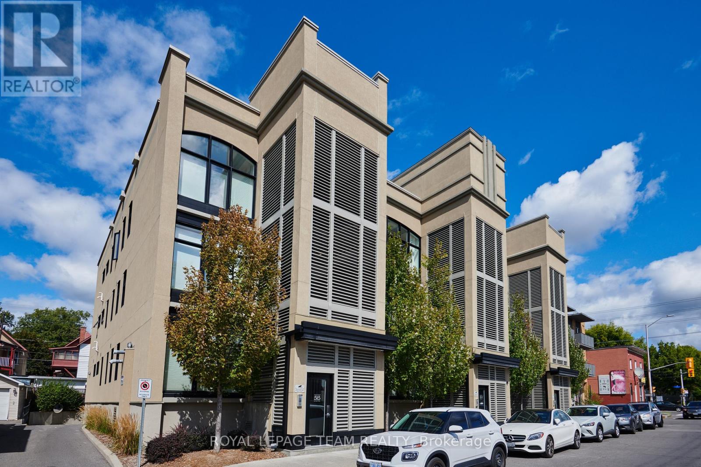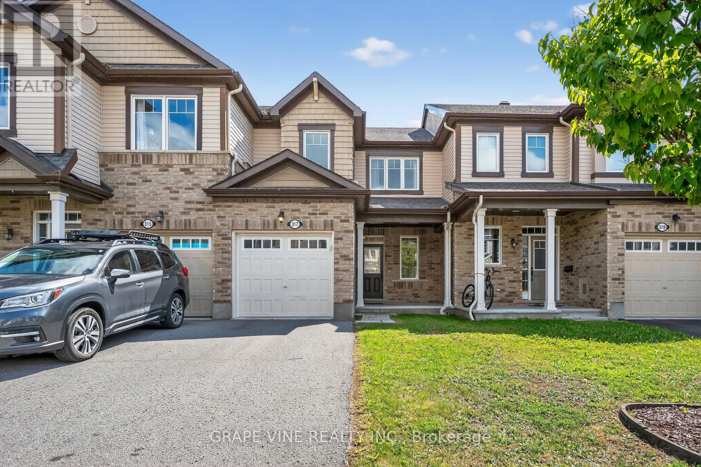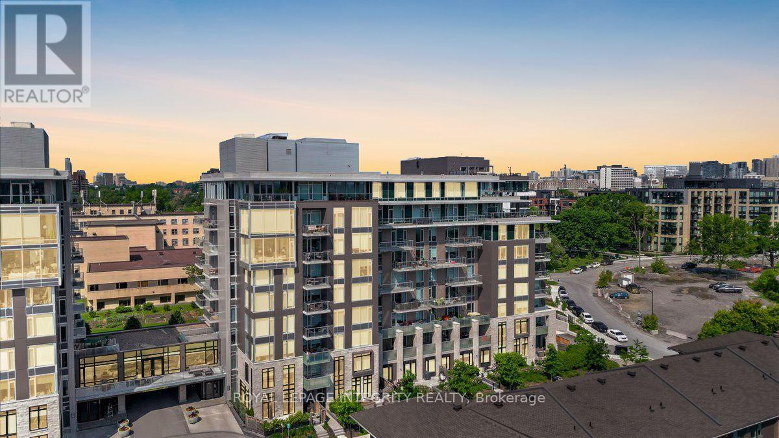- Houseful
- ON
- North Grenville
- K0G
- 87 Elvira St W
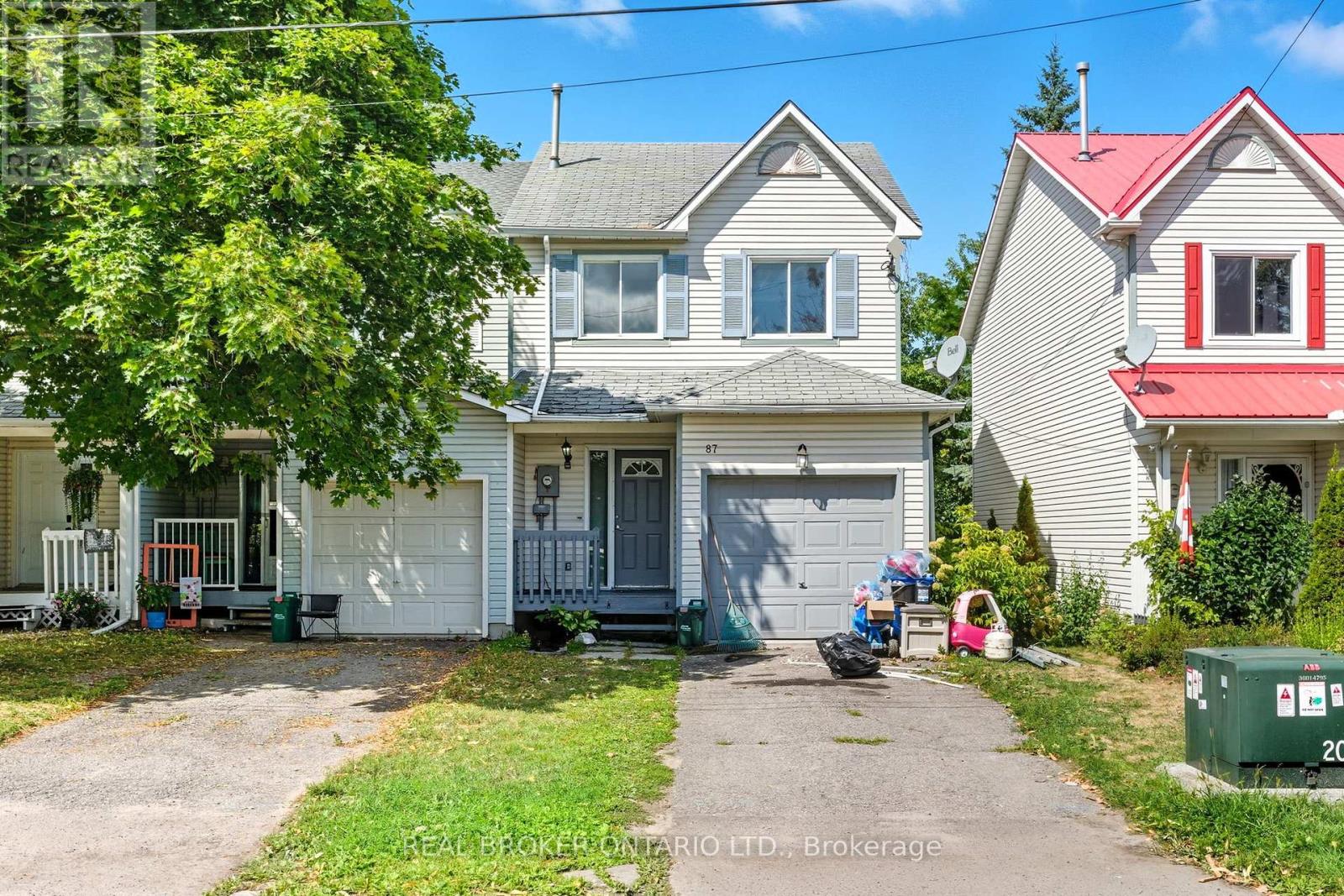
Highlights
Description
- Time on Housefulnew 4 hours
- Property typeSingle family
- Median school Score
- Mortgage payment
Affordable living in the heart of Kemptville! This well laid out two-storey row home presents an excellent opportunity for first-time homebuyers or investors. Offering 3 bedrooms, 2 bathrooms, and a functional layout, this property delivers both comfort and value.The main level features a bright living space with seamless flow into the kitchen and dining areas, ideal for everyday living. Upstairs, three well-proportioned bedrooms provide ample space for family or guests. A single-car garage adds convenience, while the private backyard offers room for outdoor enjoyment.Located in a central neighbourhood, this home is within walking distance to schools, shopping, dining, parks, and close proximity to the Rideau River. With its combination of affordability, practical design, and desirable location, 87 Elvira Street West is an excellent choice for those entering the market or seeking a strong investment in a growing community. (id:63267)
Home overview
- Cooling Central air conditioning
- Heat source Natural gas
- Heat type Forced air
- Sewer/ septic Sanitary sewer
- # total stories 2
- # parking spaces 2
- Has garage (y/n) Yes
- # full baths 1
- # half baths 1
- # total bathrooms 2.0
- # of above grade bedrooms 3
- Subdivision 801 - kemptville
- Directions 1942766
- Lot size (acres) 0.0
- Listing # X12394553
- Property sub type Single family residence
- Status Active
- Primary bedroom 5.56m X 3.13m
Level: 2nd - Bathroom 2.91m X 2.34m
Level: 2nd - Bedroom 2.91m X 4.75m
Level: 2nd - Bedroom 2.55m X 3.96m
Level: 2nd - Living room 4.88m X 3.74m
Level: Basement - Other 4.89m X 5.75m
Level: Basement - Bathroom 1.07m X 2.08m
Level: Main - Foyer 2.37m X 6.41m
Level: Main - Kitchen 3.08m X 3.07m
Level: Main - Kitchen 3.08m X 3.07m
Level: Main - Living room 3.18m X 4.03m
Level: Main
- Listing source url Https://www.realtor.ca/real-estate/28842711/87-elvira-street-w-north-grenville-801-kemptville
- Listing type identifier Idx

$-1,146
/ Month

