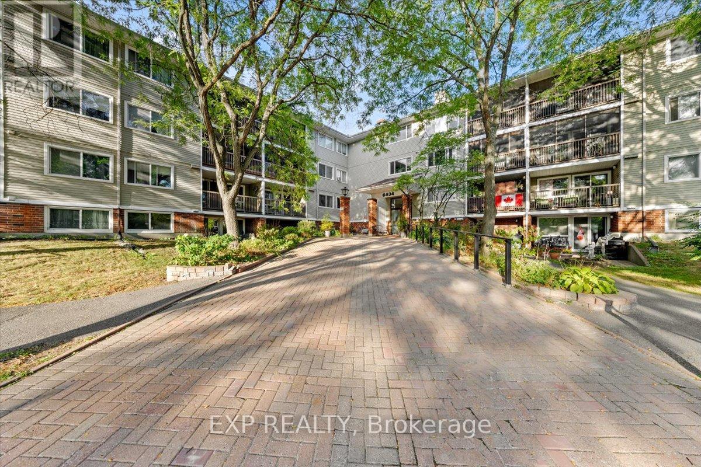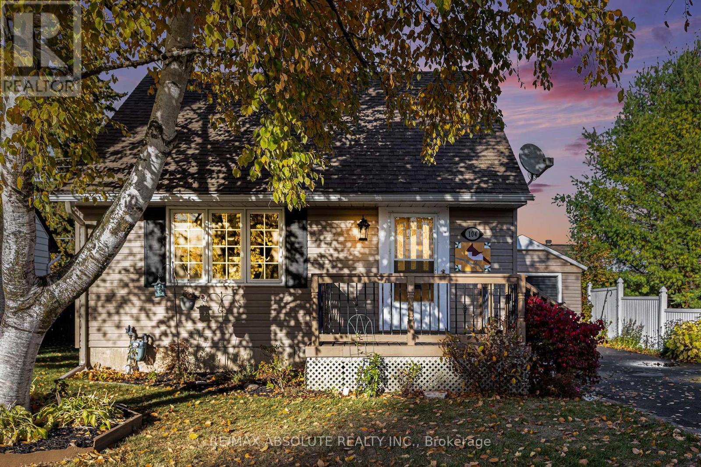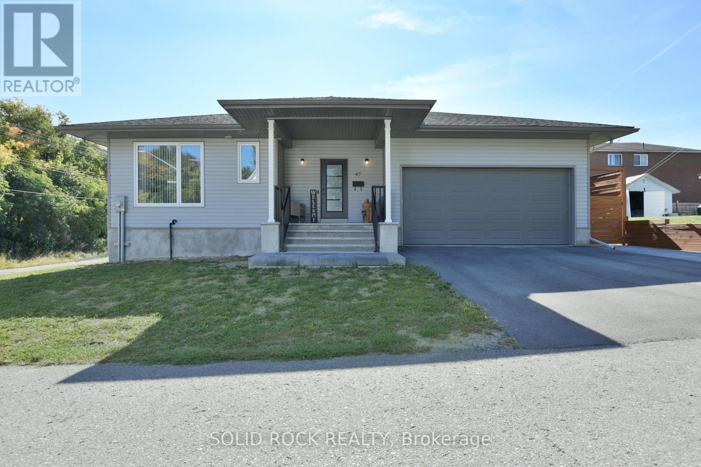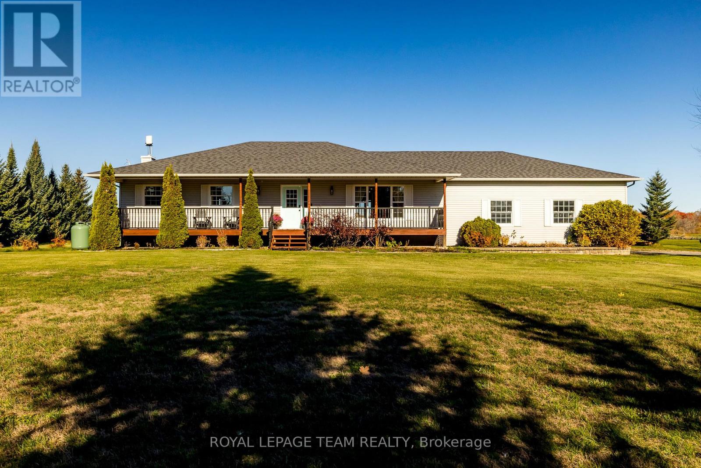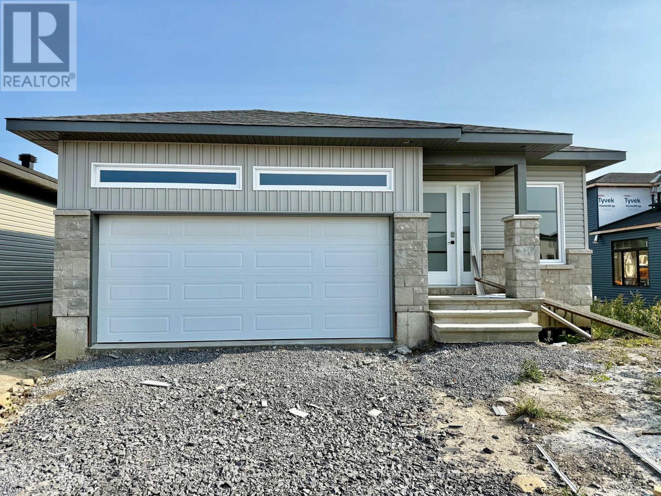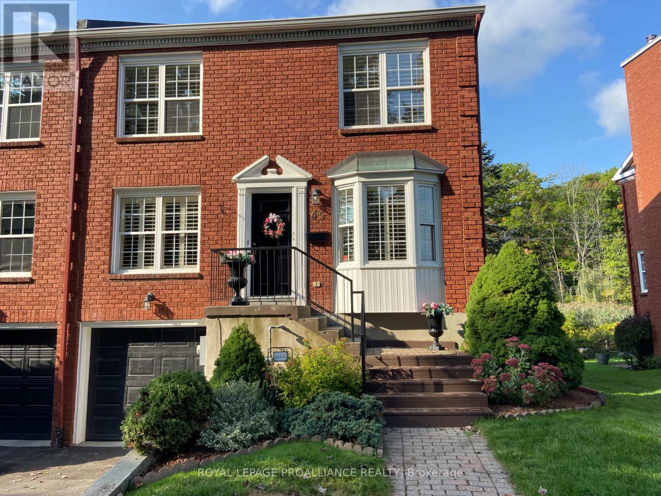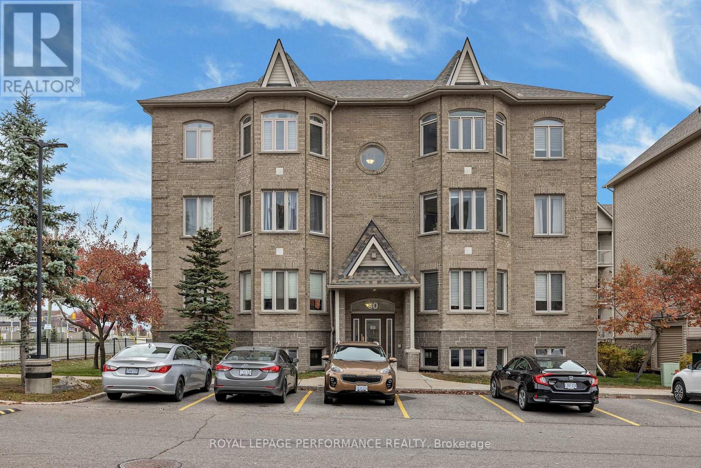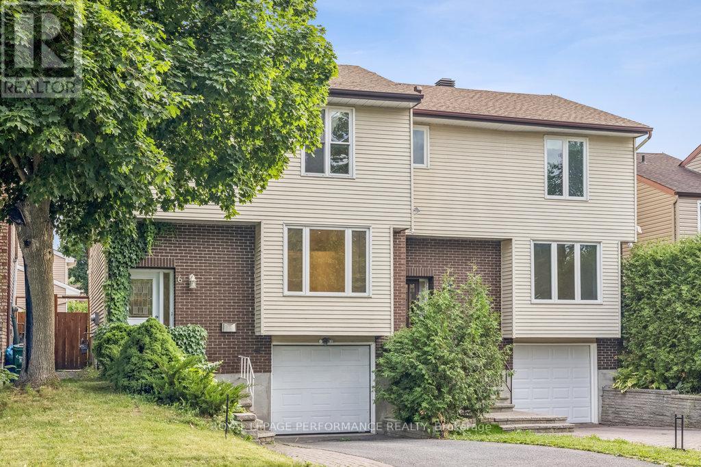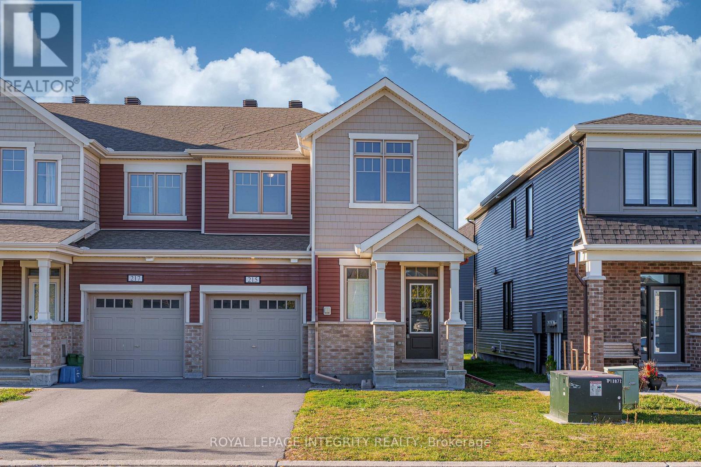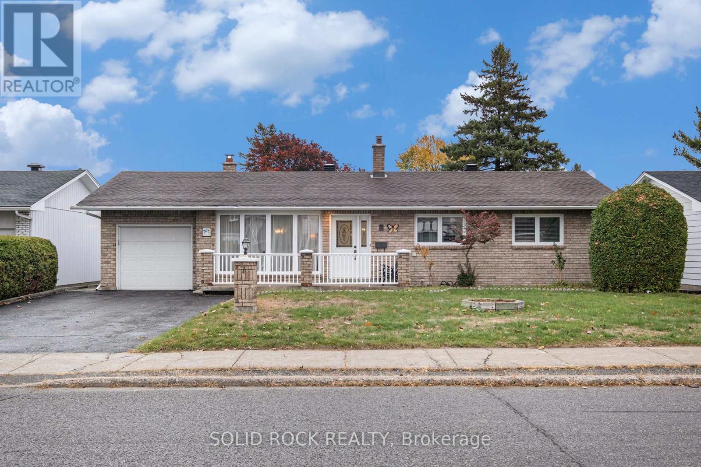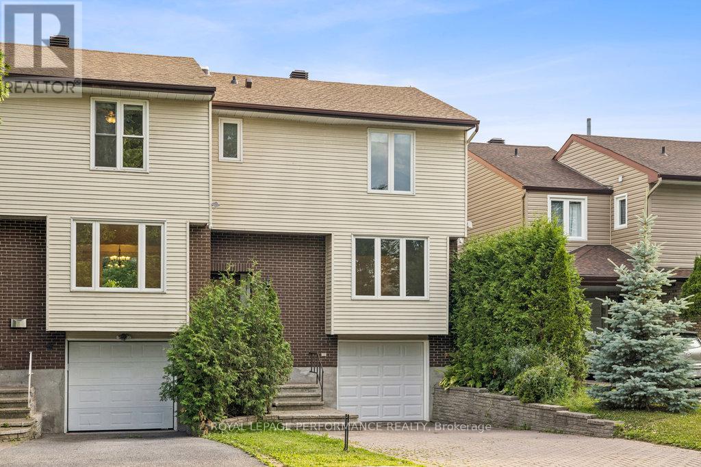- Houseful
- ON
- North Grenville
- K0G
- 947 Townline Rd N
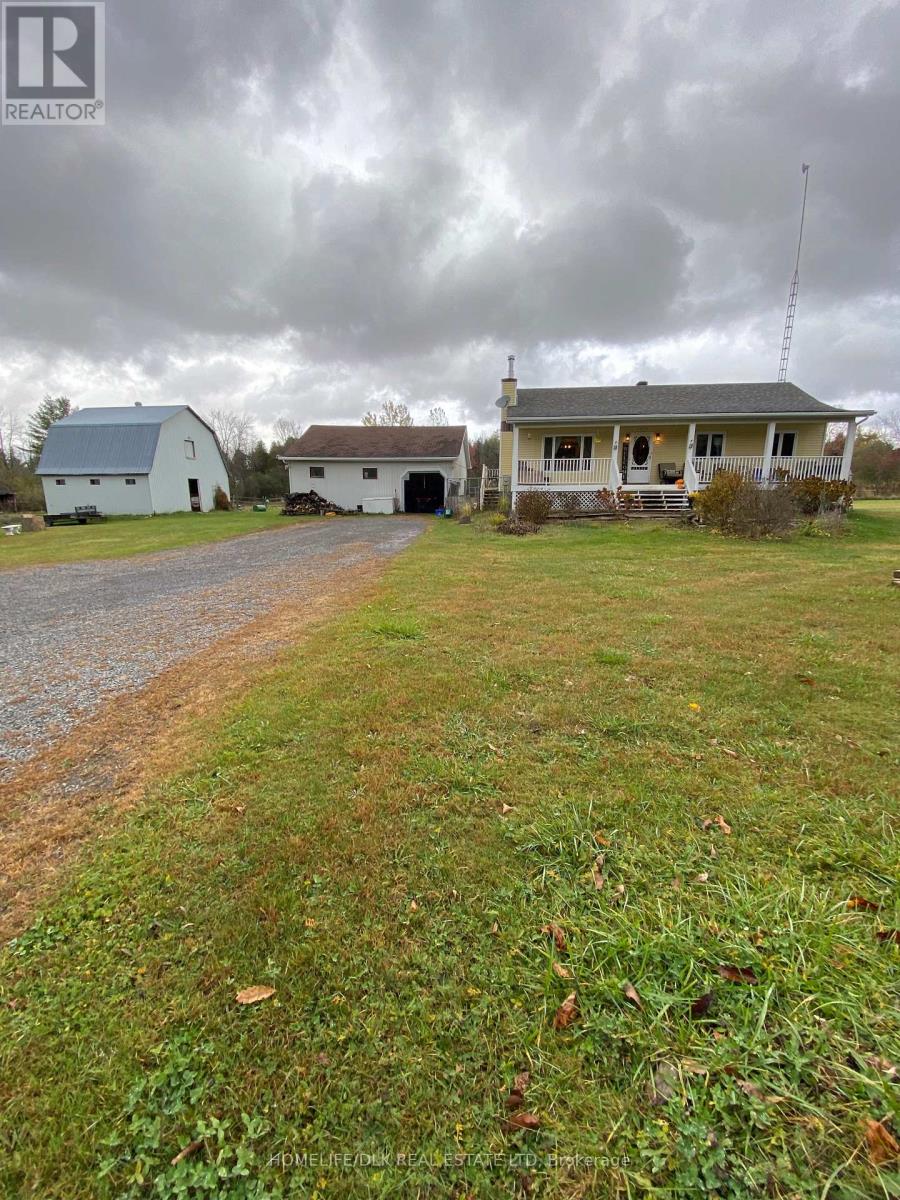
Highlights
Description
- Time on Housefulnew 4 hours
- Property typeSingle family
- StyleBungalow
- Median school Score
- Mortgage payment
Open Houses Saturday 11am - 1pm and Sunday 12pm - 2pm. Private, 4 acre property with extra value everywhere you look! Open concept bungalow with 3 bedrooms, 2 full bathrooms, mostly finished basement, oversized garage/shop, barn, and more! Lovely homestead well set for horses with a 24x28 barn, 800 bale loft with elevator, water & electric, 4 stalls, & tack area; large pasture; 28x30 garage, and house with basement entry to laundry & full bath! Hardwood flooring, updated windows, 2025 roof , 2016 furnace with 2014 central air. Wood burning fireplace on main floor. Hook-up for pellet stove in basement. New chicken coupe with fenced run. 150 lavender plants in the lavender garden. Well laid-out home and property with easy access to the 416, 10 minutes south of Kemptville, and short drive to Ottawa. No conveyance of offers until Monday October 27/25 at 1pm. (id:63267)
Home overview
- Cooling Central air conditioning
- Heat source Propane
- Heat type Forced air
- Sewer/ septic Septic system
- # total stories 1
- # parking spaces 6
- Has garage (y/n) Yes
- # full baths 2
- # total bathrooms 2.0
- # of above grade bedrooms 3
- Has fireplace (y/n) Yes
- Subdivision 802 - north grenville twp (kemptville east)
- Water body name Black creek
- Lot size (acres) 0.0
- Listing # X12479135
- Property sub type Single family residence
- Status Active
- Bathroom 8.2m X 8.9m
Level: Basement - Kitchen 8.5m X 10.8m
Level: Basement - Family room 12.8m X 24.9m
Level: Basement - Utility 12.5m X 16.1m
Level: Basement - Laundry 8.9m X 9.2m
Level: Basement - Living room 13.1m X 15.1m
Level: Ground - Kitchen 9.2m X 13.4m
Level: Ground - 3rd bedroom 7.9m X 9.8m
Level: Ground - 2nd bedroom 9.8m X 9.8m
Level: Ground - Bathroom 5.6m X 12.5m
Level: Ground - Bedroom 12.8m X 13.4m
Level: Ground - Dining room 8.9m X 11.2m
Level: Ground
- Listing source url Https://www.realtor.ca/real-estate/29026096/947-townline-road-n-north-grenville-802-north-grenville-twp-kemptville-east
- Listing type identifier Idx

$-1,544
/ Month

