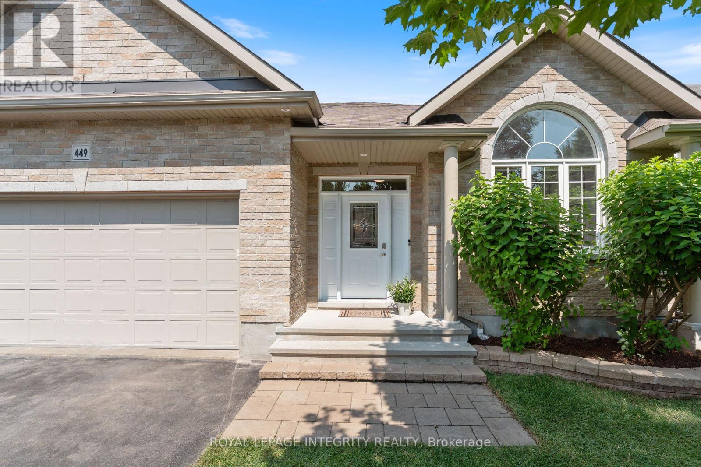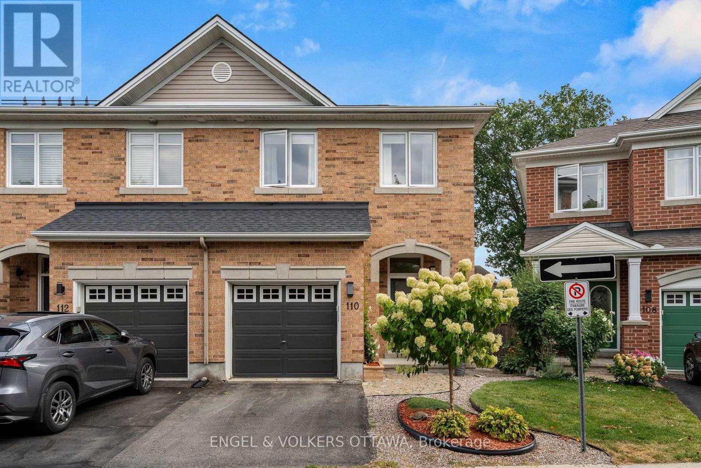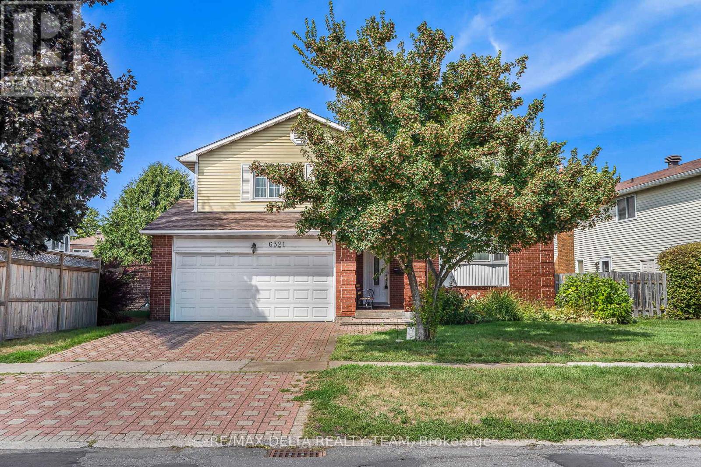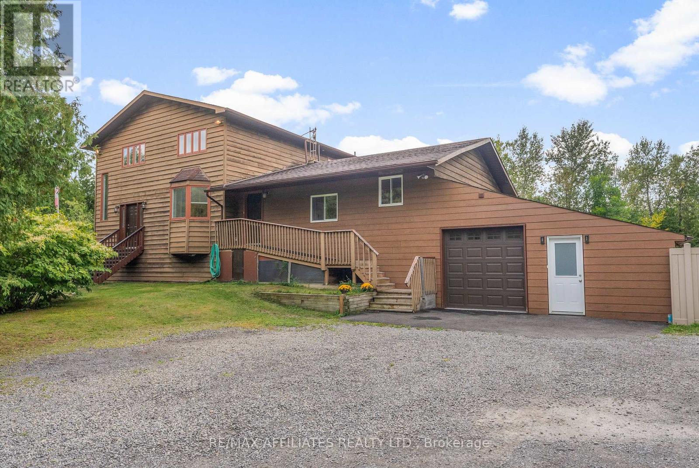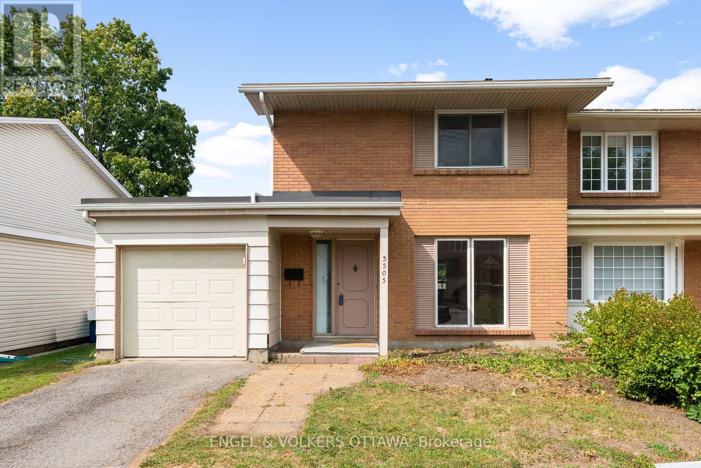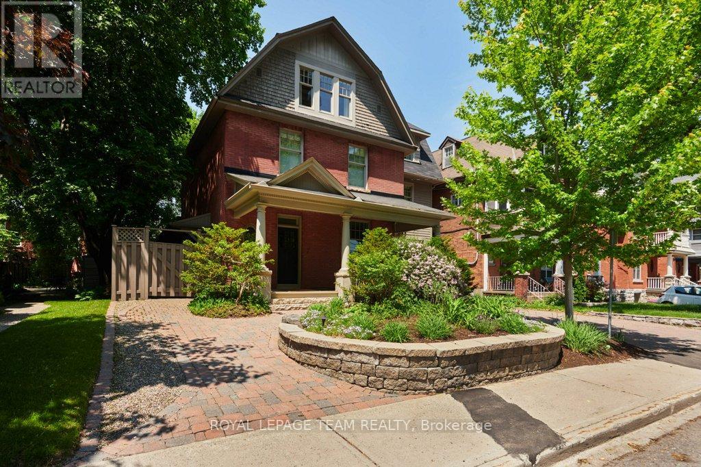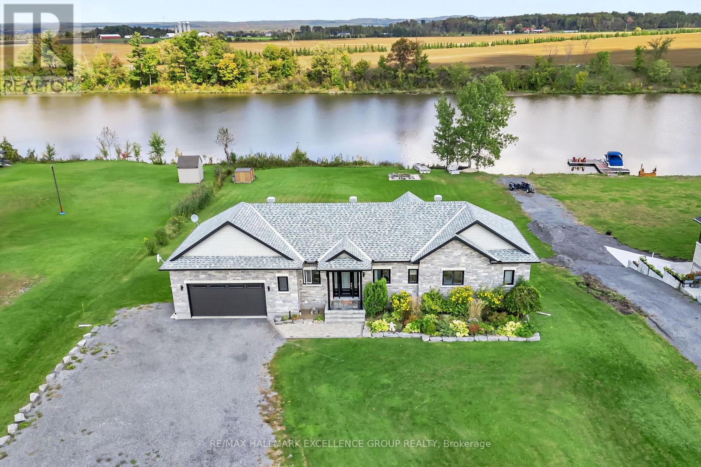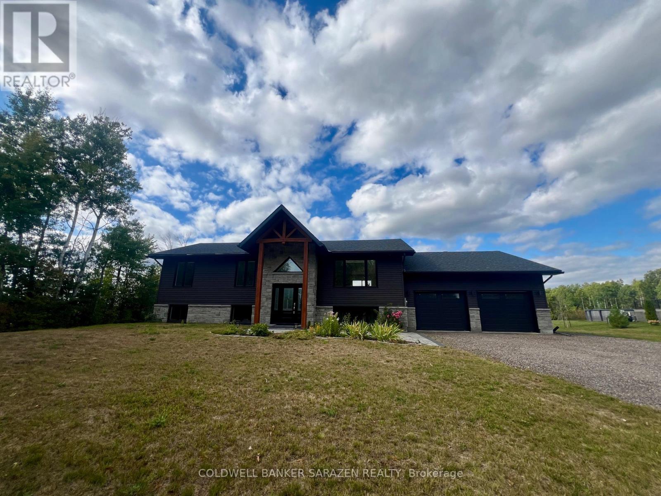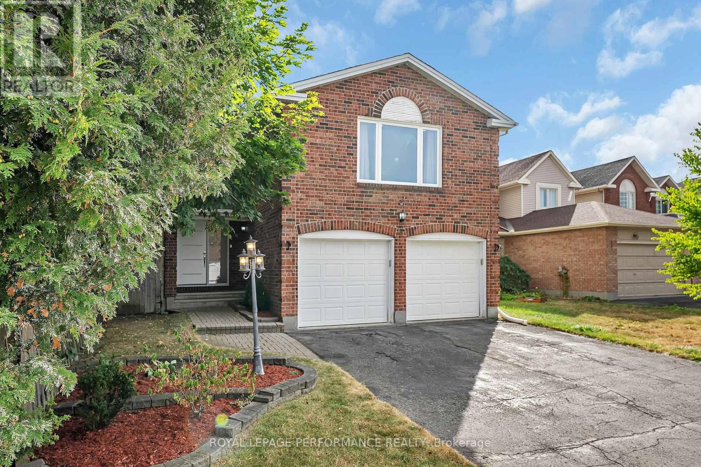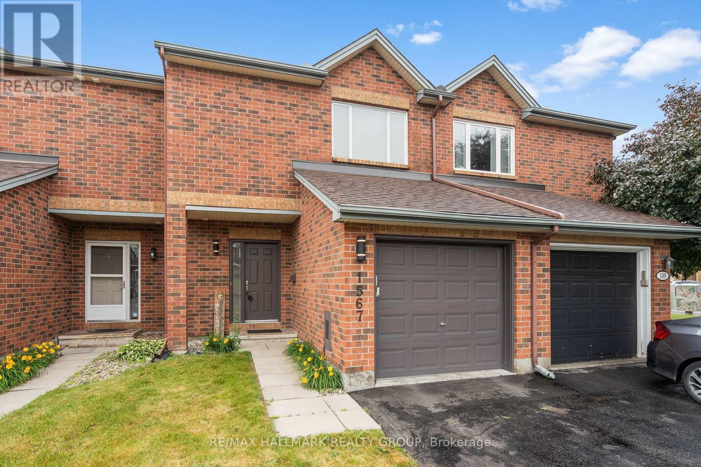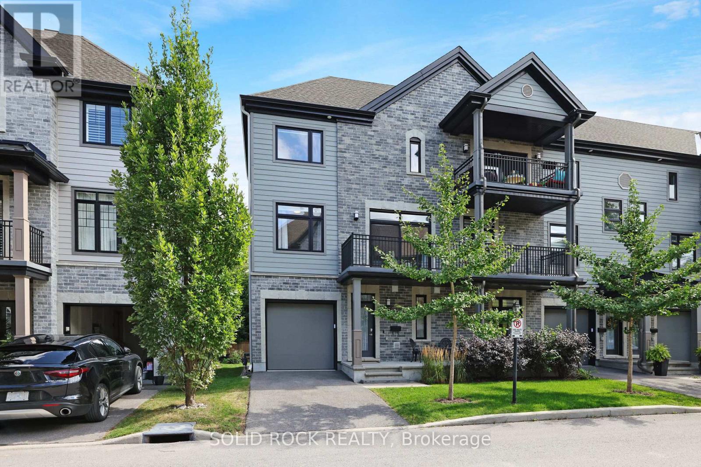- Houseful
- ON
- North Grenville
- K0G
- Lot2066 Depencier Street
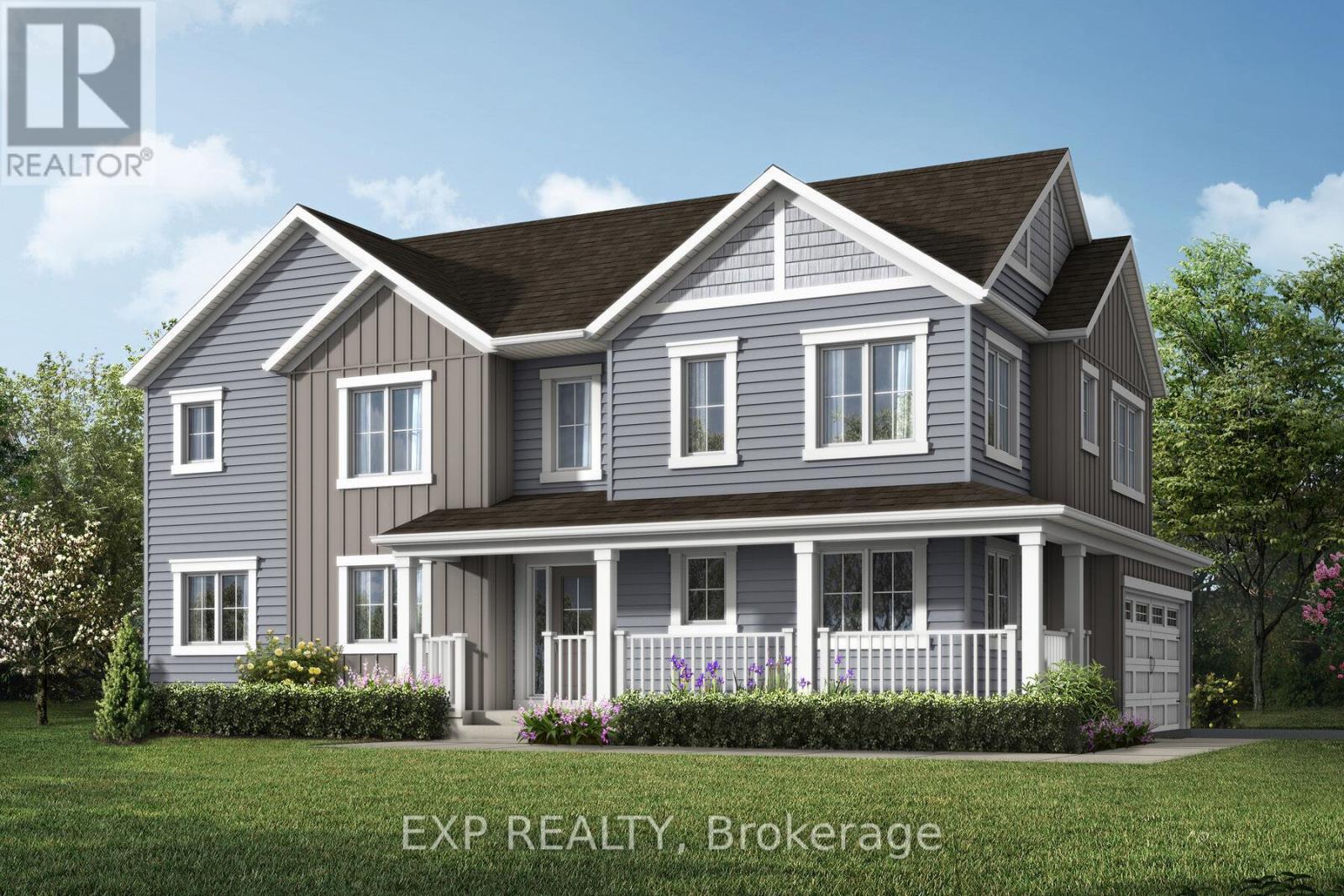
Highlights
Description
- Time on Houseful45 days
- Property typeSingle family
- Median school Score
- Mortgage payment
Welcome to the beautifully designed Aurora Corner model by Mattamy Homes, offering 2313 sqft of thoughtfully planned living space with a double car garage on a CORNER LOT. This 3 Bed/3Bath + loft detached home is the perfect blend of modern function and timeless style. Choose your finishes and make this home your own with a design center bonus! A charming wraparound front porch sets the tone as you enter into a bright, spacious foyer with a convenient closet, a tucked-away powder room, and a versatile den ideal for a home office or study space. Expansive living room that seamlessly connects to a flex room and the open-concept kitchen, creating a welcoming space for entertaining and everyday living. The kitchen features a flush breakfast bar, ample counter and cabinet space, and is perfect for family gatherings or quiet mornings at home. Just off the kitchen, a mudroom offers access to the garage and additional storage space, keeping your home organized and clutter-free. Upstairs, a cozy loft area adds extra flexible space before leading to a full main bathroom and a generously sized laundry room with its own linen closet. Both secondary bedrooms are impressively sized and feature large closets, ensuring comfort for the whole family. Retreat to your spacious primary suite, complete with dual walk-in closets and a luxurious ensuite bathroom a peaceful escape at the end of a long day. Whether you're hosting, working from home, or enjoying quiet family time, the Aurora Corner offers the perfect space to make it all happen. Smart home features and Energy Star Certified. (id:55581)
Home overview
- Heat source Natural gas
- Heat type Forced air
- Sewer/ septic Sanitary sewer
- # total stories 2
- # parking spaces 4
- Has garage (y/n) Yes
- # full baths 2
- # half baths 1
- # total bathrooms 3.0
- # of above grade bedrooms 3
- Subdivision 803 - north grenville twp (kemptville south)
- Directions 1967159
- Lot size (acres) 0.0
- Listing # X12307957
- Property sub type Single family residence
- Status Active
- Primary bedroom 4.72m X 4.69m
Level: 2nd - 3rd bedroom 3.47m X 3.74m
Level: 2nd - 2nd bedroom 3.53m X 4.45m
Level: 2nd - Loft 2.89m X 4.93m
Level: 2nd - Living room 4.05m X 6.37m
Level: Main - Den 2.46m X 2.52m
Level: Main - Kitchen 3.93m X 2.62m
Level: Main - Other 3.93m X 3.74m
Level: Main
- Listing source url Https://www.realtor.ca/real-estate/28654760/lot2066-depencier-street-north-grenville-803-north-grenville-twp-kemptville-south
- Listing type identifier Idx

$-1,760
/ Month

