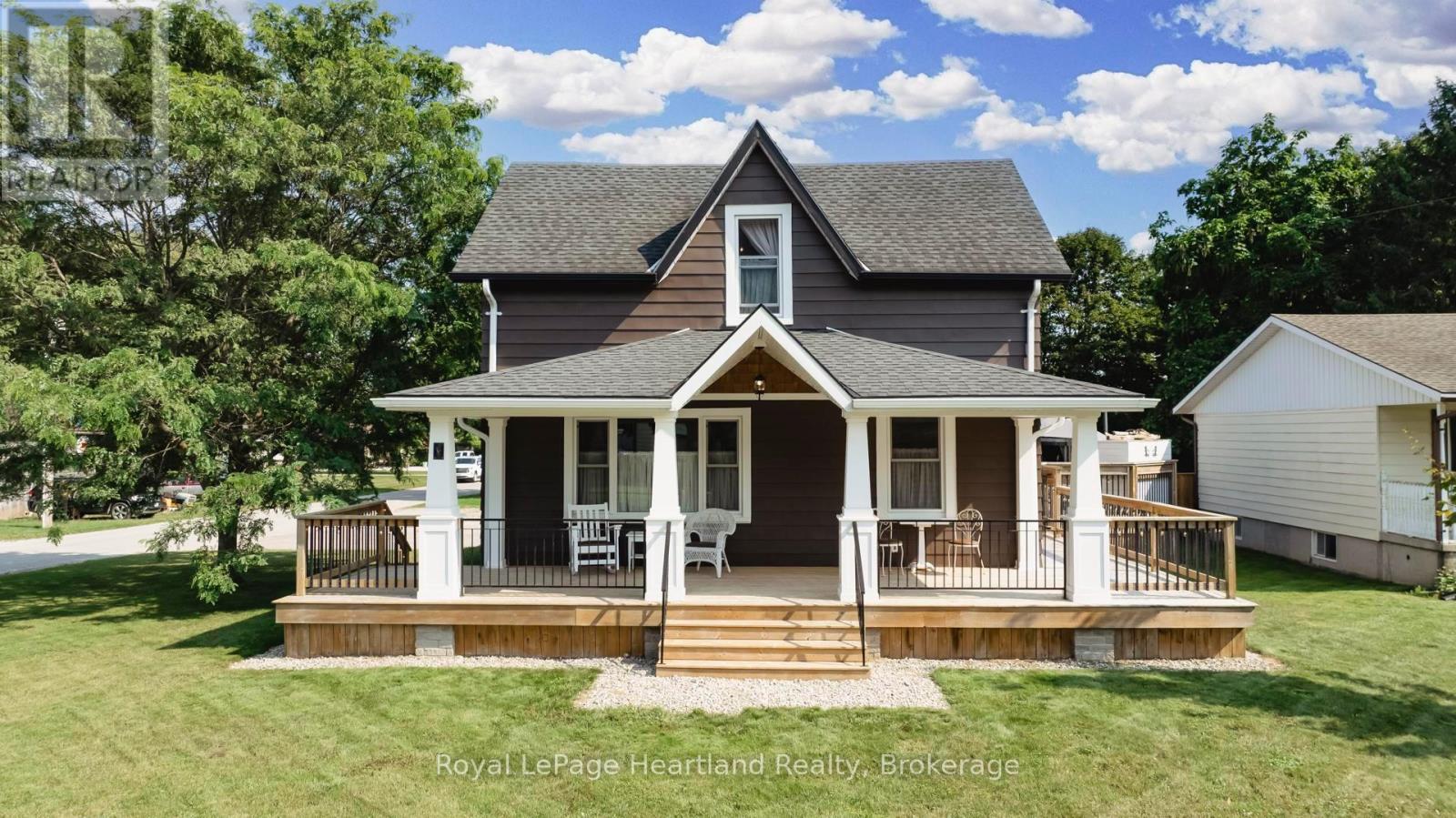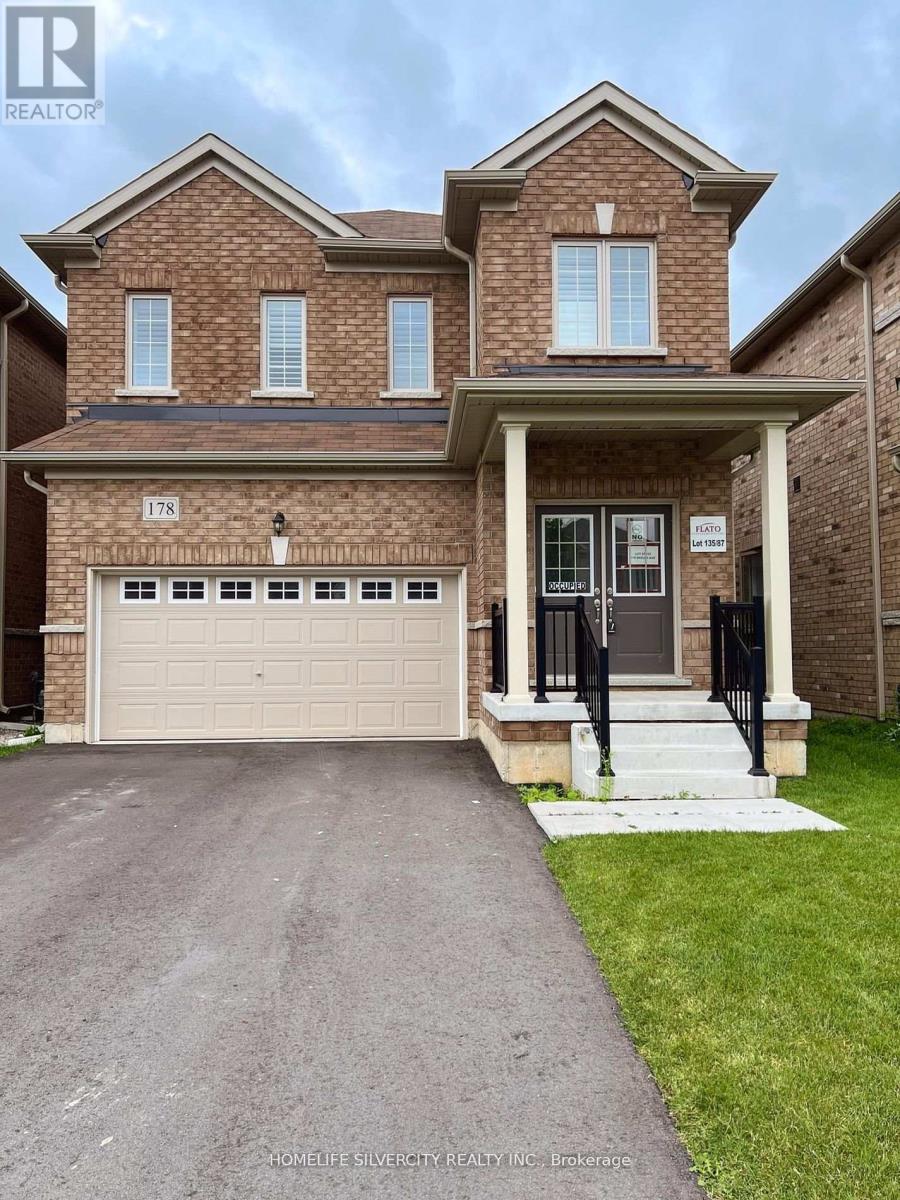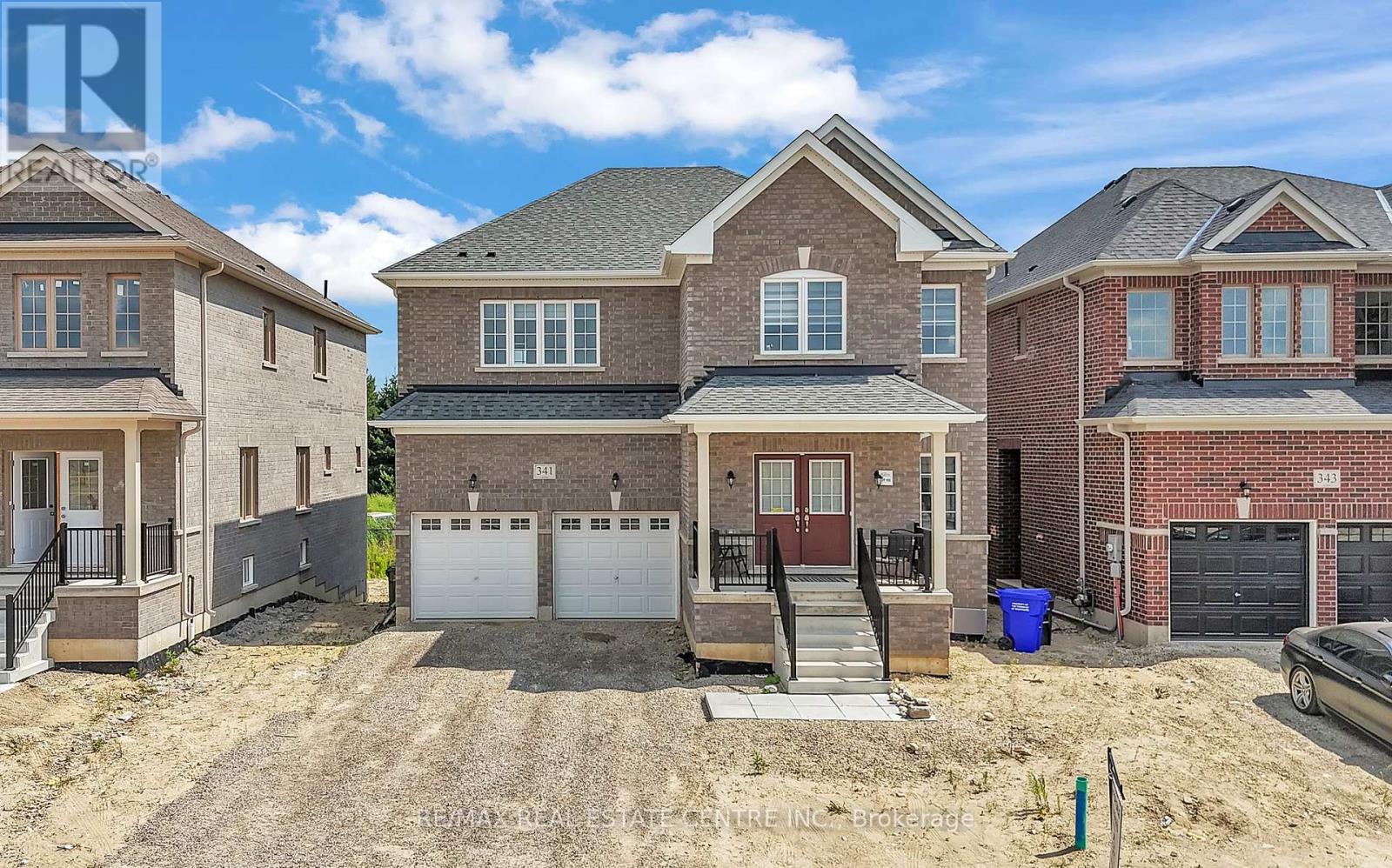- Houseful
- ON
- North Huron Blyth
- N0M
- 273 Hamilton St

273 Hamilton St
273 Hamilton St
Highlights
Description
- Time on Houseful189 days
- Property typeSingle family
- Median school Score
- Mortgage payment
Charming Home with Home-Based Business Opportunity in the Heart of Blyth! Where else can you truly have the best of both worlds? This unique property offers not only a warm and inviting place to call home but also an incredible opportunity to operate a home-based business right from your own residence. Lovingly maintained by the same family for over 60 years and known locally as the Blyth Dance Studio, this property exudes pride of ownership and versatility. The original portion of the home features 2+1 bedrooms and 1 bath, rich in character and charm. A stunning wrap-around porch welcomes you in and provides the perfect spot to relax and enjoy the beautifully landscaped surroundings. In 2010, a thoughtfully designed addition was built, creating a bright, spacious studio equipped with a 2-piece bath, cozy gas fireplace, and full basement workshop. With accessibility ramps and a separate entrance, it's ideal for a business, daycare, granny suite, or creative space tailored to your needs. The heart of the home includes a cozy kitchen and dining area that opens to a charming outdoor seating space with yet another gas fireplace, perfect for unwinding or entertaining. This home offers over 2,600 sq ft of finished living space, providing room for family and flexibility for your lifestyle. If you're looking for even more space, the basement offers over 1,700 sq ft of potential - insulated and ready for your finishing touches. Located in the vibrant village of Blyth, you're just steps away from the Blyth Theatre, G2G Trail, and Cowbell Brewery, and only a short drive to the shores of Lake Huron. With ample parking, high visibility, and unmatched flexibility, this is your chance to live, work, and play in one of Huron County's most sought-after communities. Don't miss outcall today to explore this rare and remarkable property! (id:63267)
Home overview
- Cooling Window air conditioner
- Heat source Natural gas
- Heat type Forced air
- Sewer/ septic Sanitary sewer
- # total stories 2
- # parking spaces 8
- # full baths 1
- # half baths 1
- # total bathrooms 2.0
- # of above grade bedrooms 3
- Subdivision Blyth
- Directions 2187156
- Lot size (acres) 0.0
- Listing # X12084974
- Property sub type Single family residence
- Status Active
- Kitchen 3.12m X 2.44m
Level: Ground - Living room 5.92m X 4.47m
Level: Ground - Office 3.2m X 3.05m
Level: Ground - Mudroom 3.71m X 2.36m
Level: Ground - Bathroom 2.49m X 3.99m
Level: Ground - Foyer 2.18m X 2.44m
Level: Ground - Dining room 4.27m X 3.96m
Level: Ground - Great room 13.23m X 8.86m
Level: Ground - Primary bedroom 4.55m X 3.18m
Level: Upper - Bedroom 3.28m X 3.45m
Level: Upper
- Listing source url Https://www.realtor.ca/real-estate/28172436/273-hamilton-street-north-huron-blyth-blyth
- Listing type identifier Idx

$-1,467
/ Month












