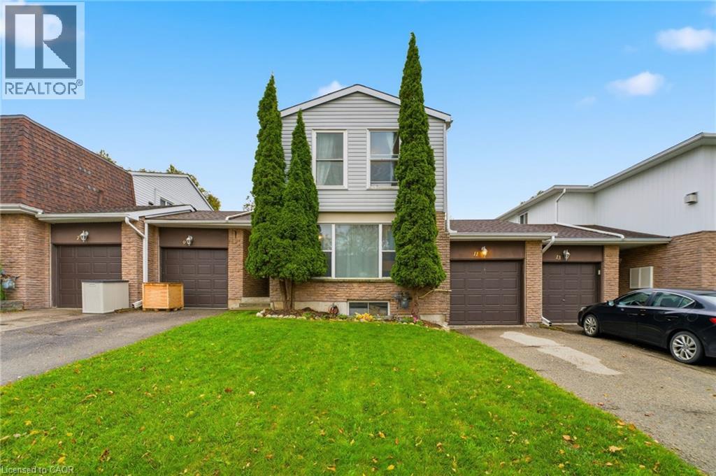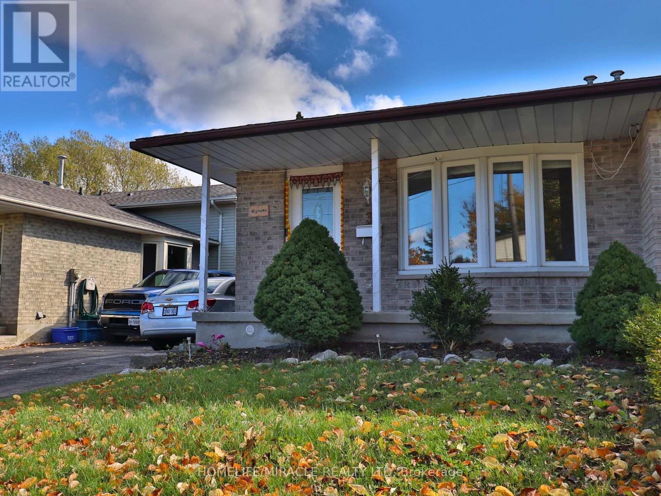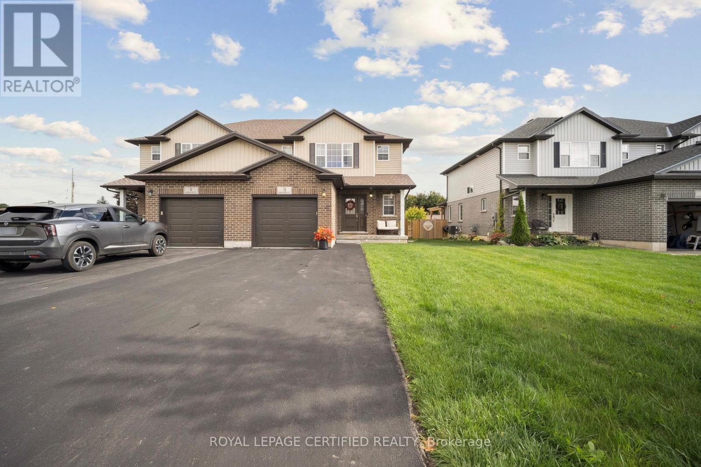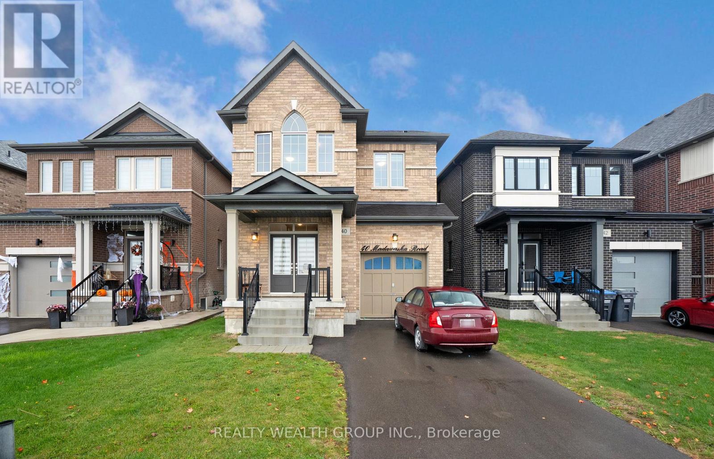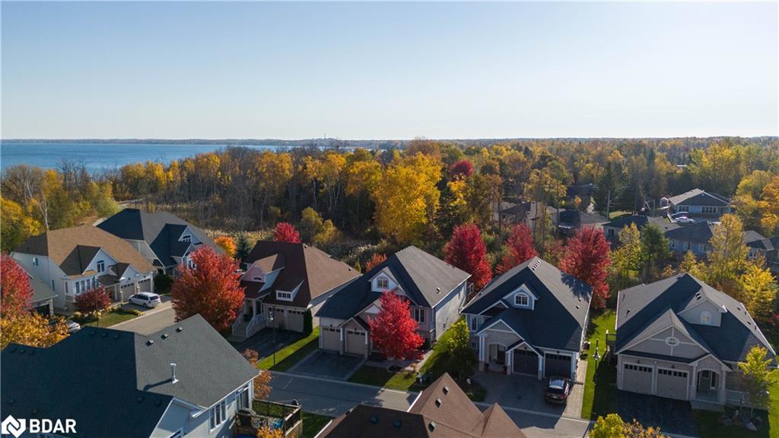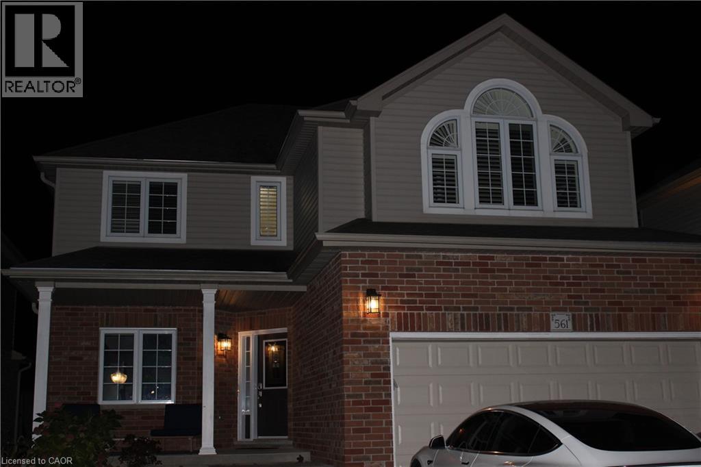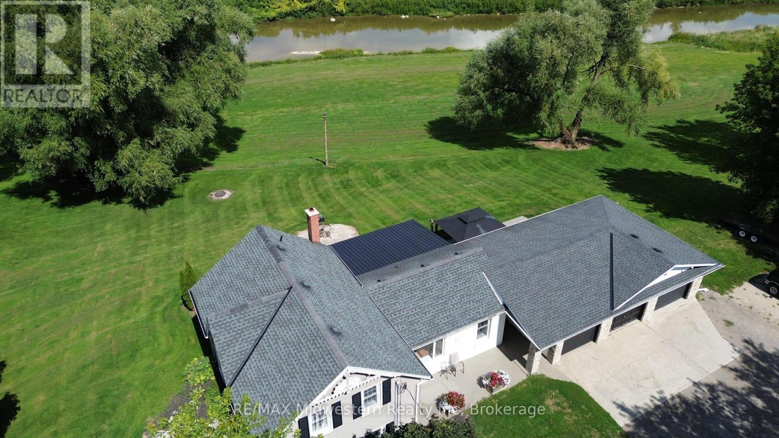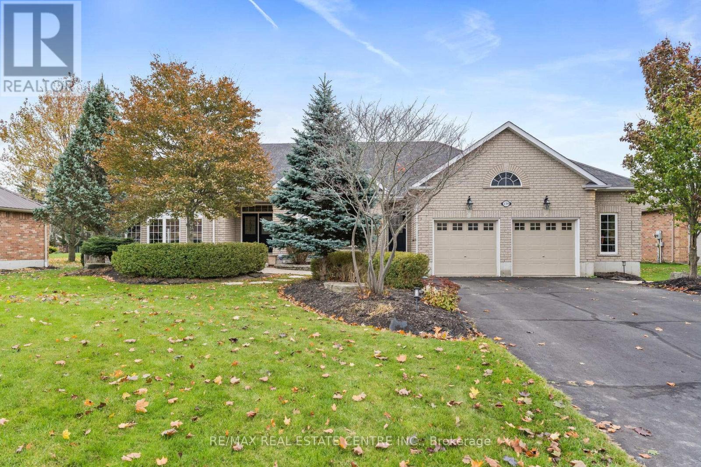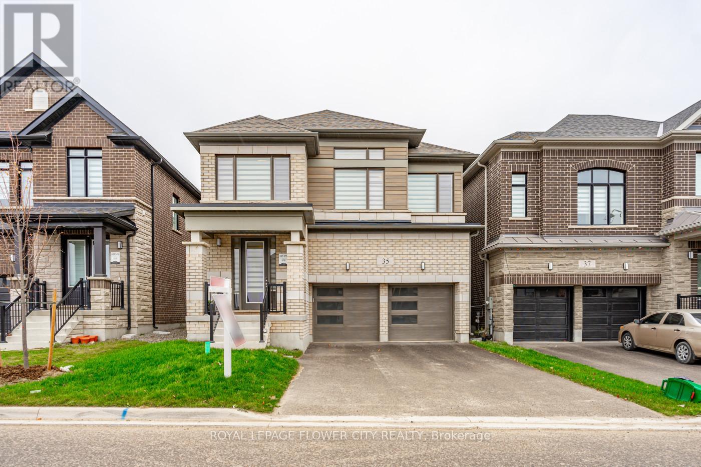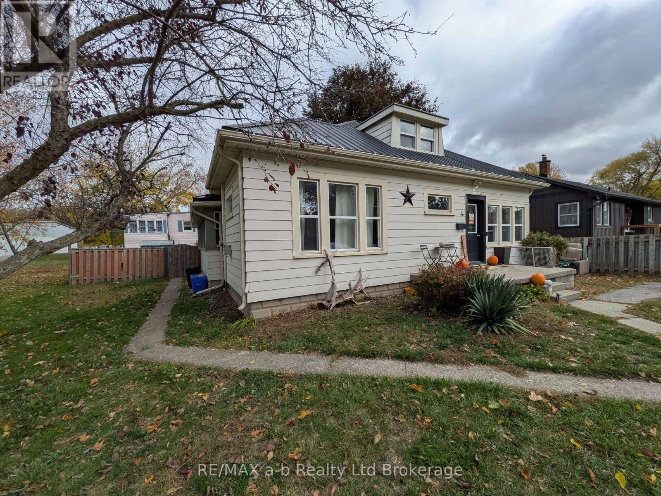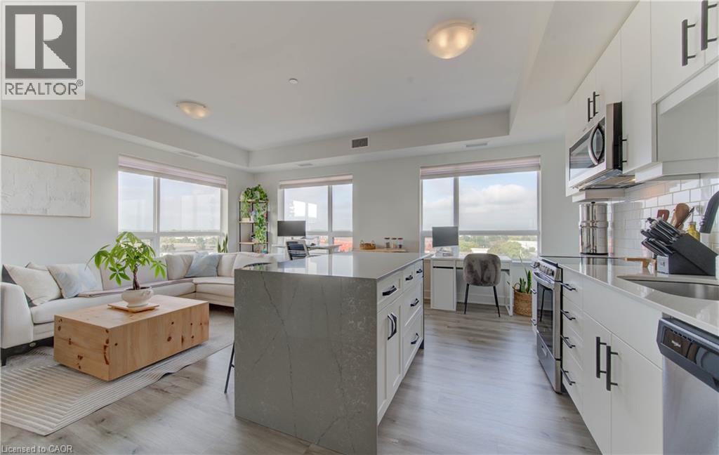- Houseful
- ON
- North Huron
- N0G
- 1 Jordan Dr
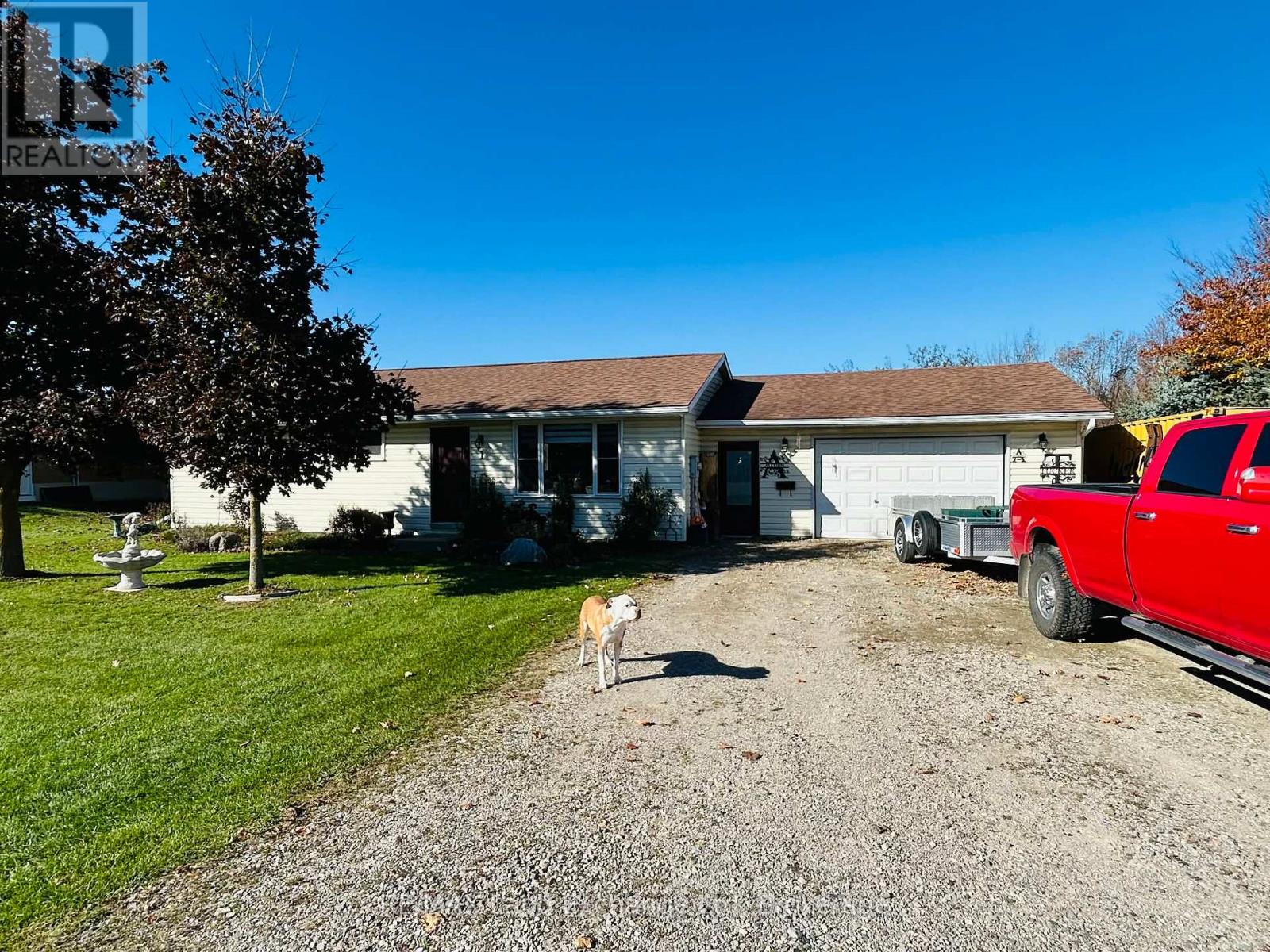
Highlights
Description
- Time on Housefulnew 6 hours
- Property typeSingle family
- StyleBungalow
- Mortgage payment
Welcome to 1 Jordan Drive in Belgrave! This spacious property boasts a large lot, perfect for outdoor activities and family gatherings. Located conveniently beside the community center and a basketball court, and just across the road from the local baseball diamond, it offers an ideal setting for those who love an active lifestyle. Inside, you'll find four generously sized bedrooms, providing ample space for family and guests. The basement features a cozy rec room, perfect for entertainment or relaxation along with an office space for the at home worker. With gas heating and an additional wood stove in the basement, this home ensures comfort throughout the seasons. Completing this wonderful property is an attached garage, offering convenience and additional storage. Don't miss the opportunity to make this vibrant community and beautiful home your own! (id:63267)
Home overview
- Cooling Central air conditioning
- Heat source Natural gas
- Heat type Forced air
- Sewer/ septic Septic system
- # total stories 1
- # parking spaces 7
- Has garage (y/n) Yes
- # full baths 1
- # total bathrooms 1.0
- # of above grade bedrooms 4
- Has fireplace (y/n) Yes
- Subdivision East wawanosh
- Lot size (acres) 0.0
- Listing # X12505102
- Property sub type Single family residence
- Status Active
- Office 3.69m X 3.35m
Level: Basement - Bedroom 3.32m X 3.32m
Level: Basement - Recreational room / games room 8.23m X 3.08m
Level: Basement - Laundry 4.17m X 2.16m
Level: Basement - Dining room 3.47m X 2.92m
Level: Main - Bedroom 3.59m X 3.2m
Level: Main - Living room 3.53m X 5.51m
Level: Main - Kitchen 3.63m X 2.4m
Level: Main - Bedroom 3.08m X 3.2m
Level: Main - Bathroom 2.77m X 2.17m
Level: Main - Bedroom 3.38m X 3.05m
Level: Main
- Listing source url Https://www.realtor.ca/real-estate/29062554/1-jordan-drive-north-huron-east-wawanosh-east-wawanosh
- Listing type identifier Idx

$-1,306
/ Month

