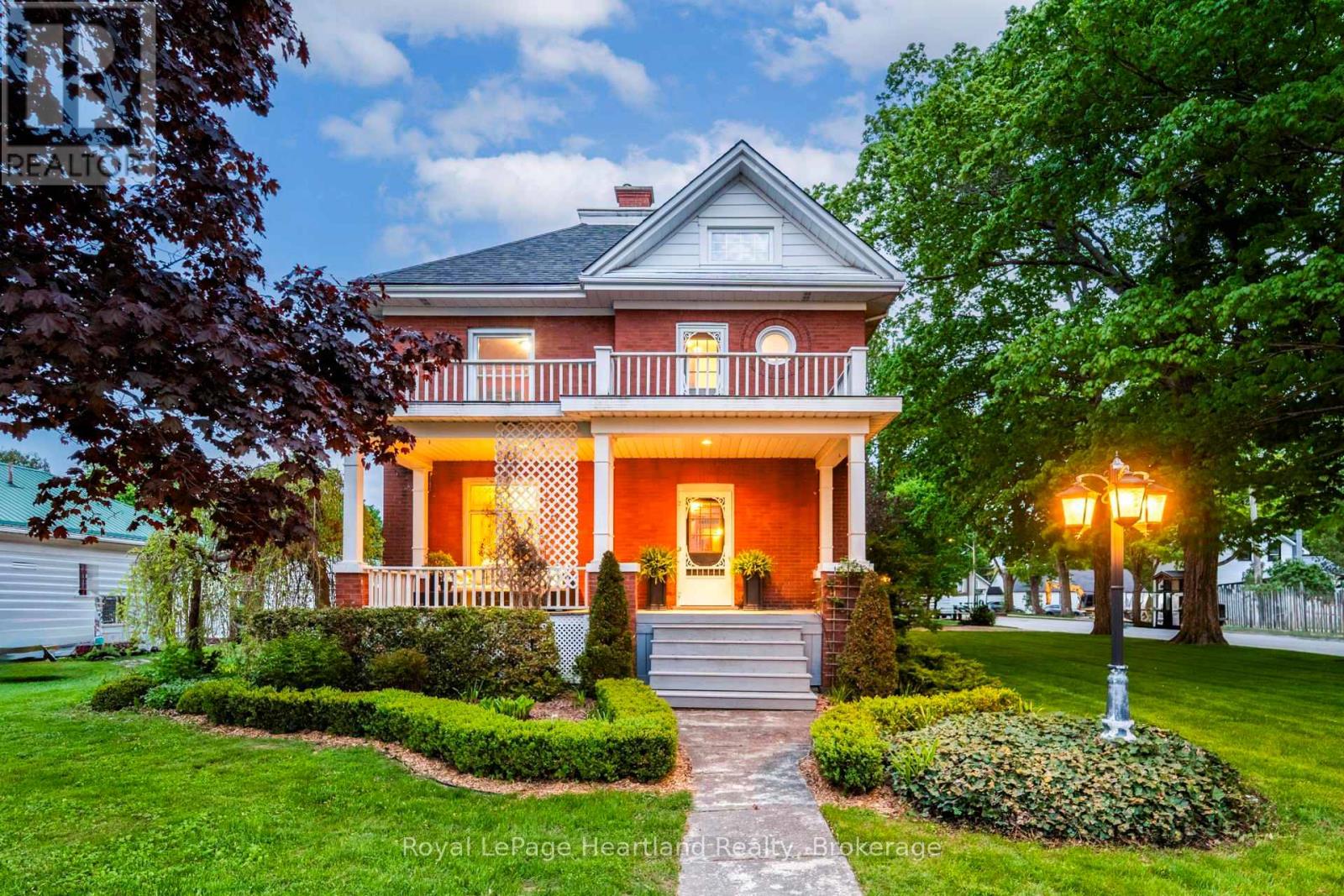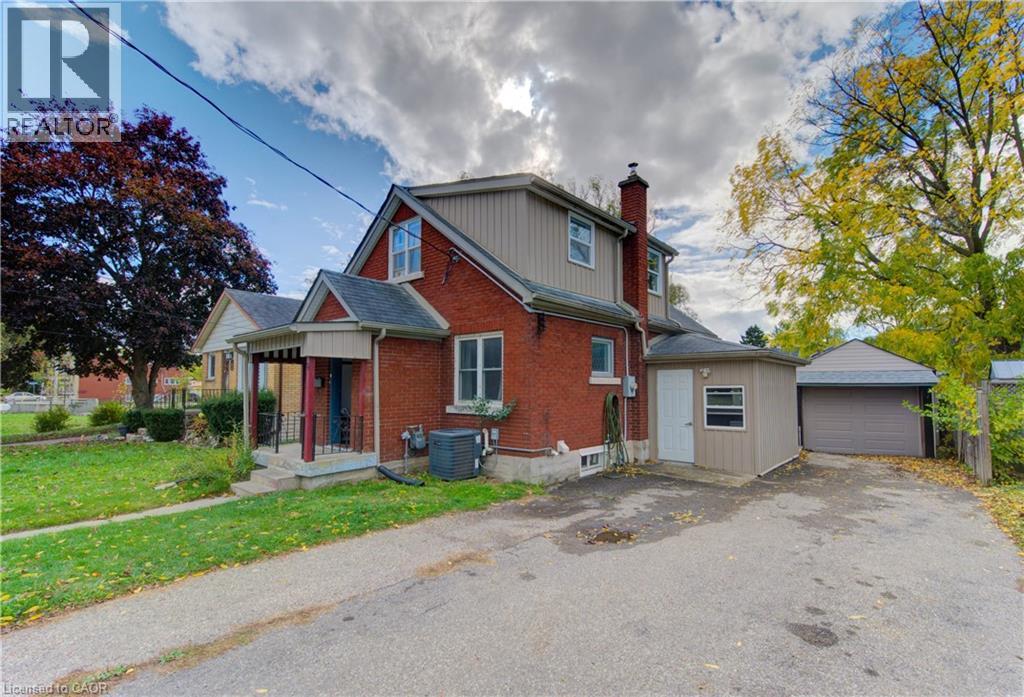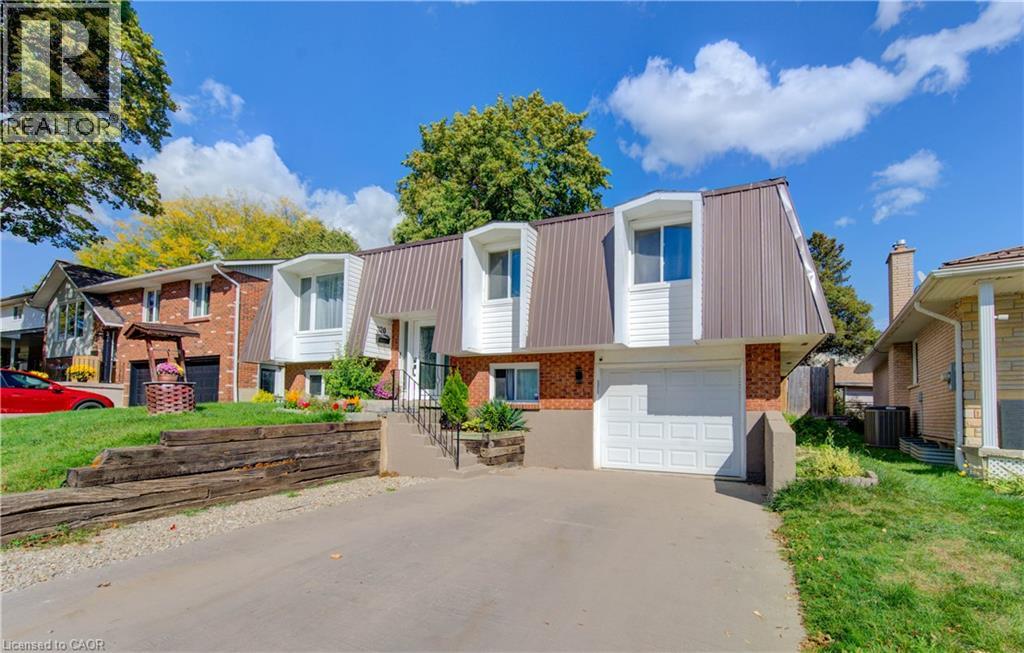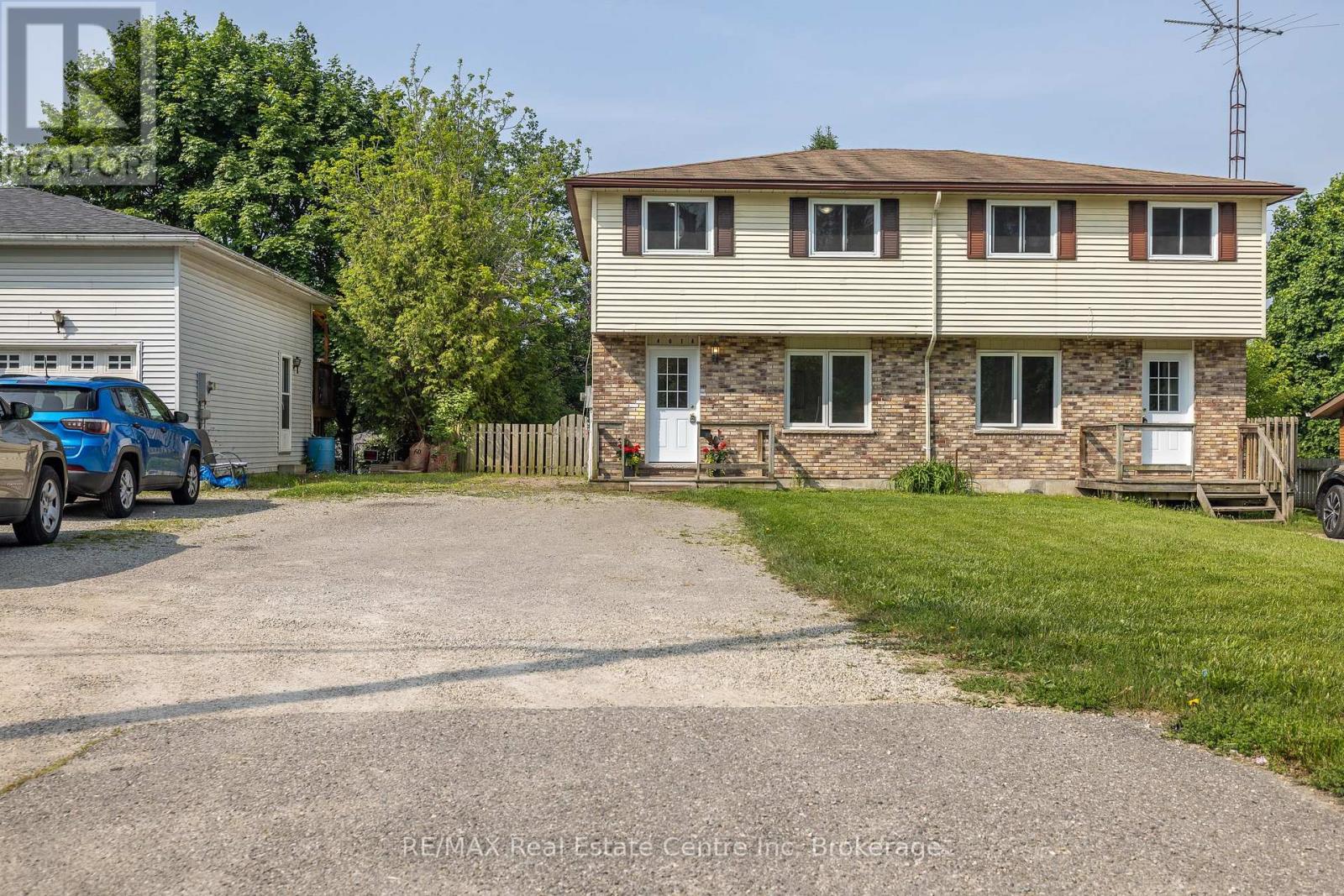- Houseful
- ON
- North Huron
- N0M
- 202 Mcconnell St

Highlights
Description
- Time on Houseful46 days
- Property typeSingle family
- Median school Score
- Mortgage payment
CURB APPEAL & A DOUBLE LOT! This stately red-brick residence is ideally situated on a spacious corner double lot, offering timeless charm and standout curb appeal. A true landmark in the neighborhood, this classic 2.5-storey home is instantly recognizable as you drive down Queen Street, thanks to its eye-catching exterior and inviting presence. Step onto the grand covered front porch - perfect for enjoying your morning coffee or unwinding in the evening - and you'll instantly feel at home. Inside, the main level features a generously sized kitchen and a formal dining room complete with a cozy gas fireplace and a stunning stained-glass window. The space flows seamlessly into a bright, welcoming living room, ideal for gatherings and everyday living. A convenient two-piece bathroom rounds out the main floor. Up the original, character-filled staircase, you'll find three spacious bedrooms, including a primary retreat with its own charming Juliet balcony. The newly renovated four-piece bathroom combines modern comfort with the homes historic elegance. The fully finished attic offers a versatile bonus area, perfect as a fourth bedroom, family room, or home office. Outside, the fully fenced backyard and private patio provide an ideal setting for entertaining or family life. The expansive double lot presents rare potential for future severance and added value, while the beautifully landscaped grounds further enhance the homes standout appeal. This is more than just a home, its a rare opportunity to own a piece of timeless architecture with the flexibility and space to suit todays lifestyle. (id:63267)
Home overview
- Heat source Natural gas
- Heat type Radiant heat
- Sewer/ septic Sanitary sewer
- # total stories 2
- # parking spaces 3
- Has garage (y/n) Yes
- # full baths 1
- # half baths 1
- # total bathrooms 2.0
- # of above grade bedrooms 4
- Has fireplace (y/n) Yes
- Community features School bus
- Subdivision Blyth
- Directions 1401153
- Lot desc Landscaped
- Lot size (acres) 0.0
- Listing # X12383397
- Property sub type Single family residence
- Status Active
- Bathroom 2.71m X 2.01m
Level: 2nd - Den 2.11m X 2.78m
Level: 2nd - Primary bedroom 3.77m X 3.52m
Level: 2nd - Bedroom 4.15m X 3.18m
Level: 2nd - 2nd bedroom 3.4m X 3.94m
Level: 2nd - 4th bedroom 5.96m X 7.3m
Level: 3rd - Other 3.99m X 5.51m
Level: Basement - Other 4.1m X 1.89m
Level: Basement - Other 4.02m X 2.89m
Level: Basement - Utility 4.11m X 6.23m
Level: Basement - Kitchen 3.98m X 4.49m
Level: Main - Living room 4.18m X 3.96m
Level: Main - Foyer 3.05m X 3.08m
Level: Main - Dining room 4.19m X 4.01m
Level: Main - Bathroom 1.21m X 0.86m
Level: Main
- Listing source url Https://www.realtor.ca/real-estate/28818968/202-mcconnell-street-north-huron-blyth-blyth
- Listing type identifier Idx

$-1,704
/ Month












