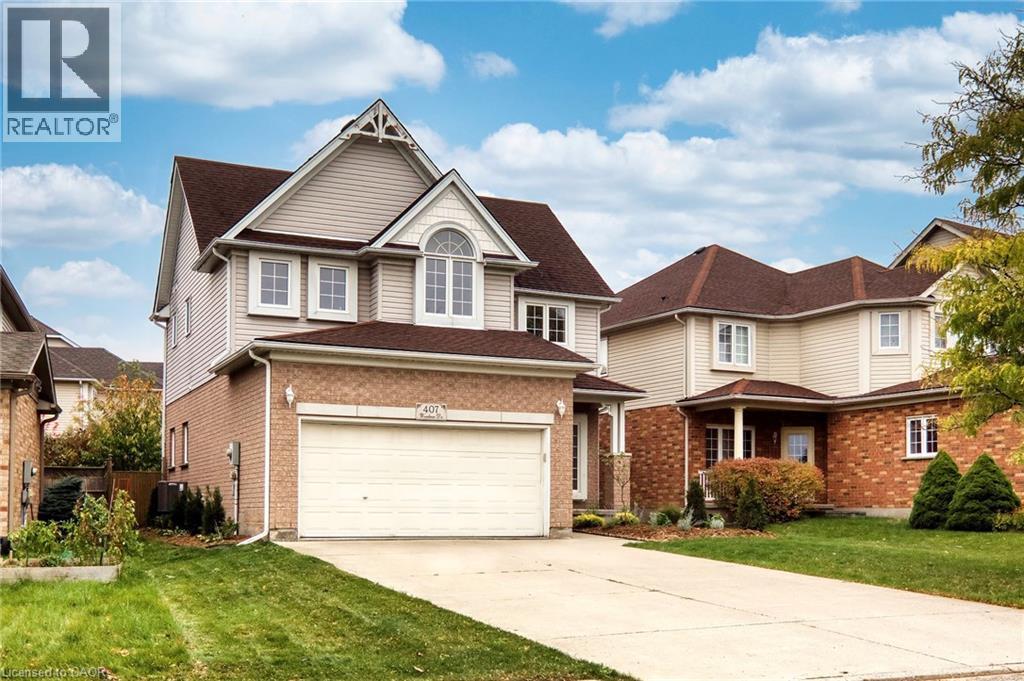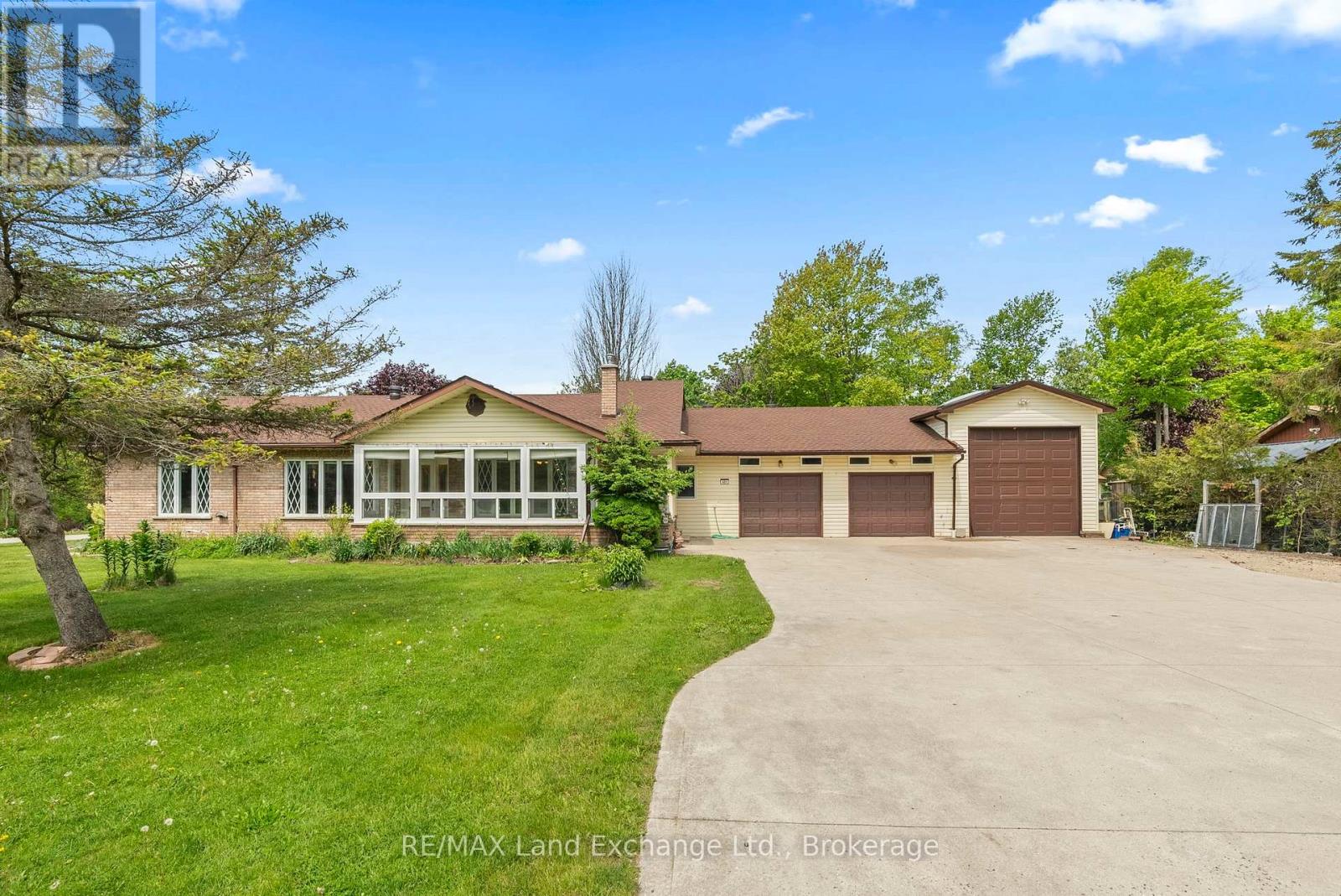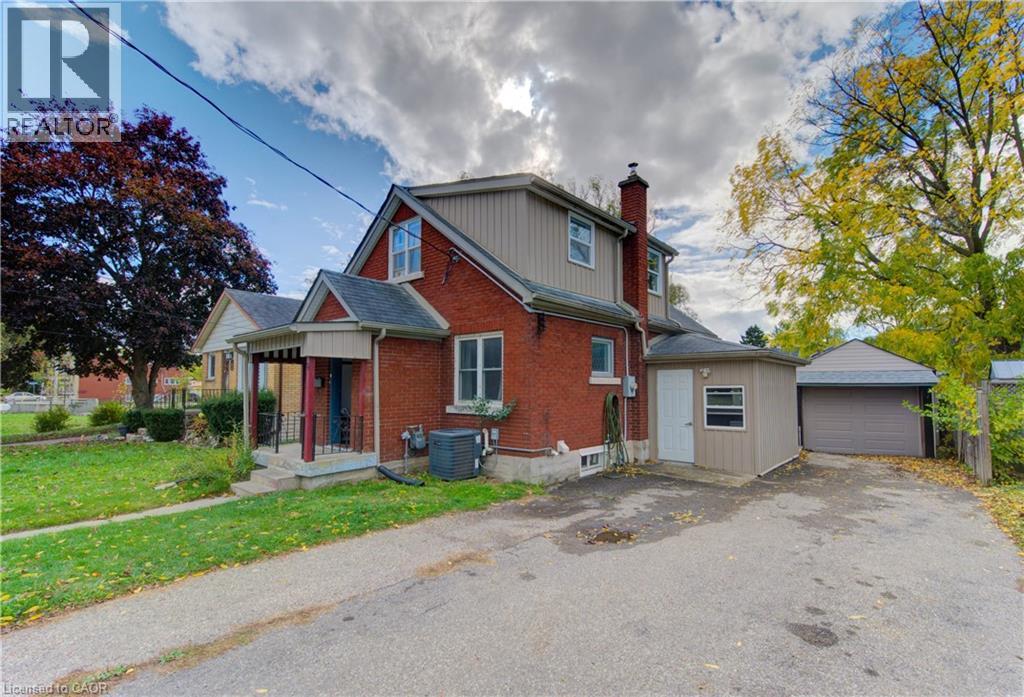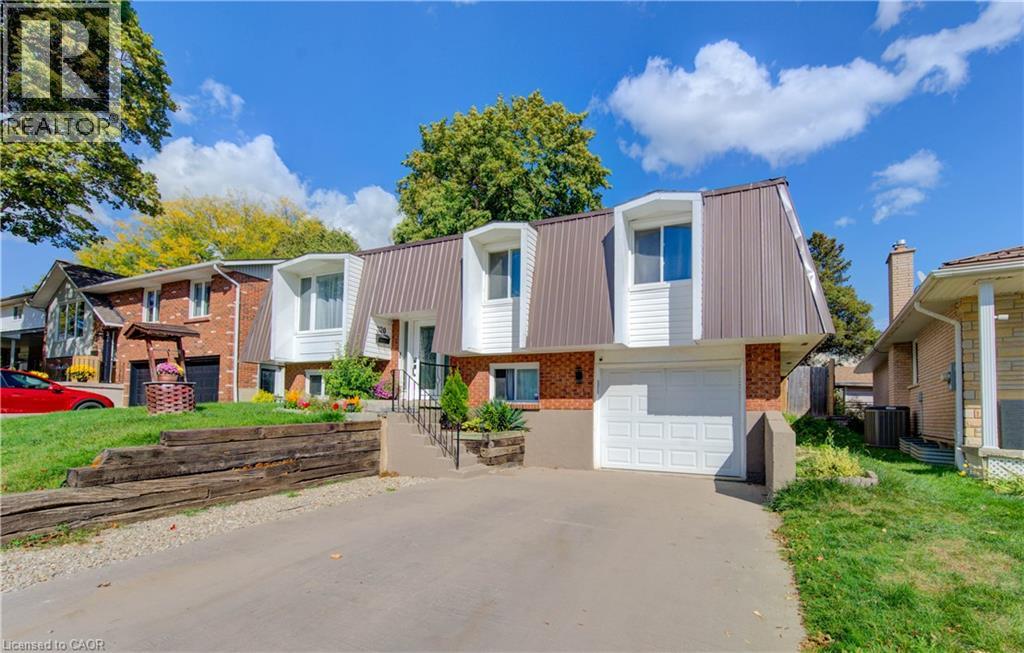- Houseful
- ON
- North Huron
- N0M
- 202 Union St
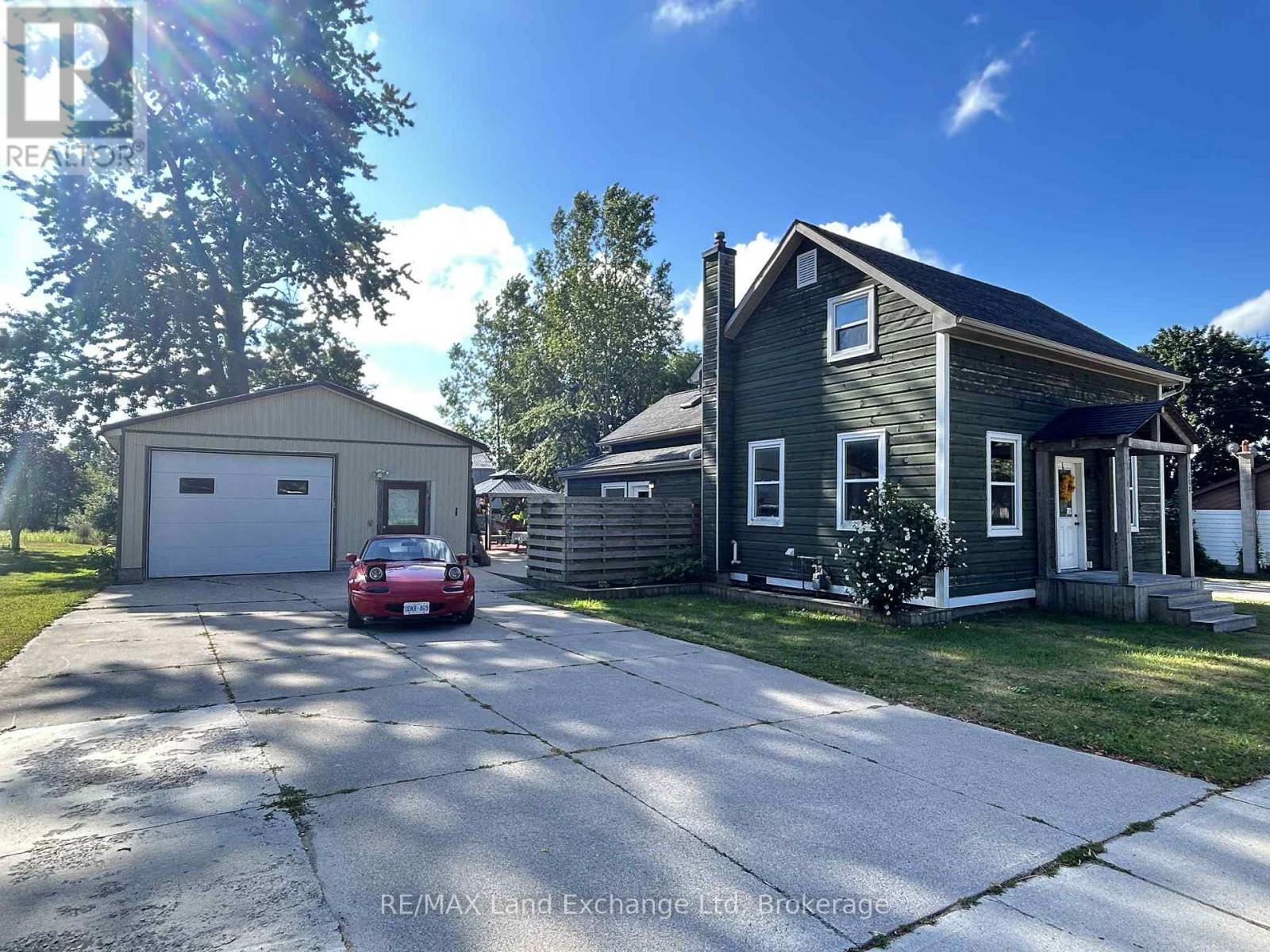
Highlights
Description
- Time on Housefulnew 5 days
- Property typeSingle family
- Median school Score
- Mortgage payment
Stunning Family Home in Blyth. Your Dream Awaits! Discover this delightful story-and-a-half home located at 202 Union St, Blyth, perfect for families seeking space and comfort. With four spacious bedrooms and two full baths, this residence is designed for modern family living. Set on a nearly half-acre lot, the property features an outdoor oasis ideal for relaxation and entertainment. The large open eat-in kitchen, complete with a generous pantry, maximizes counter space and functionality, making it a chef's delight. Enjoy year-round comfort with natural gas heat and central air conditioning. The master bedroom boasts a private balcony, offering a tranquil retreat to unwind after a long day. Adding to the appeal, this home includes a detached heated shop measuring 40x24, equipped with its own bathroom, perfect for projects or hobbies. Additionally, a detached barn measuring 35x25 provides versatile storage options or potential for personal use. Don't miss out on this fantastic family home schedule your viewing today and make it yours! (id:63267)
Home overview
- Cooling Central air conditioning
- Heat source Natural gas
- Heat type Forced air
- Sewer/ septic Sanitary sewer
- # total stories 2
- # parking spaces 12
- Has garage (y/n) Yes
- # full baths 1
- # half baths 1
- # total bathrooms 2.0
- # of above grade bedrooms 4
- Subdivision Blyth
- Lot size (acres) 0.0
- Listing # X12466066
- Property sub type Single family residence
- Status Active
- Bedroom 4.75m X 2.44m
Level: 2nd - Primary bedroom 4.97m X 4.14m
Level: 2nd - Bedroom 4.39m X 2.86m
Level: 2nd - Foyer 3.23m X 1.68m
Level: Main - Pantry 2.35m X 1.49m
Level: Main - Bedroom 2.89m X 2.62m
Level: Main - Living room 5.42m X 4.57m
Level: Main - Laundry 2.31m X 2.62m
Level: Main - Kitchen 5.42m X 4.05m
Level: Main
- Listing source url Https://www.realtor.ca/real-estate/28997413/202-union-street-north-huron-blyth-blyth
- Listing type identifier Idx

$-1,333
/ Month

