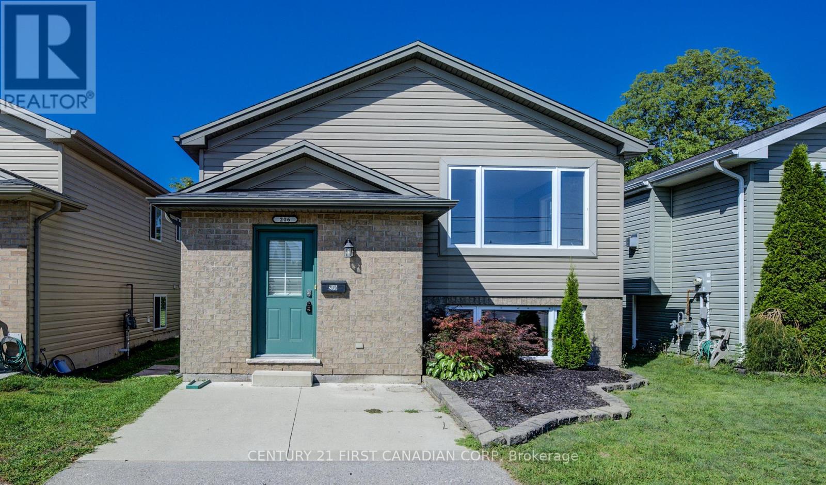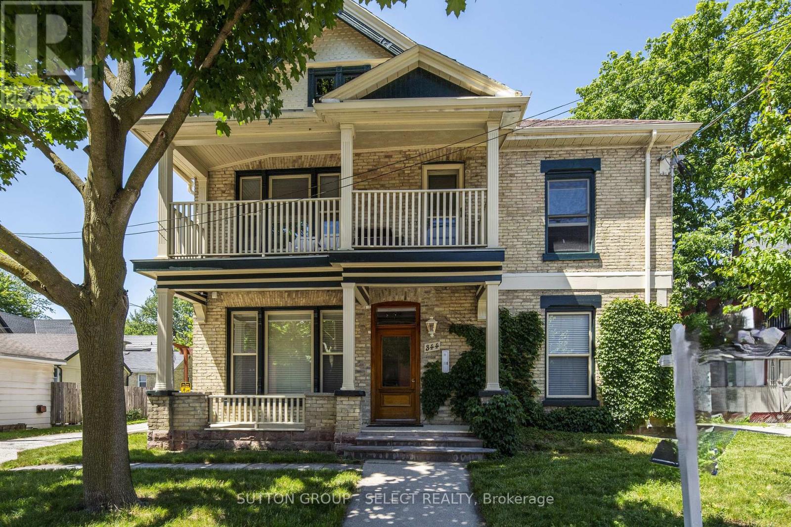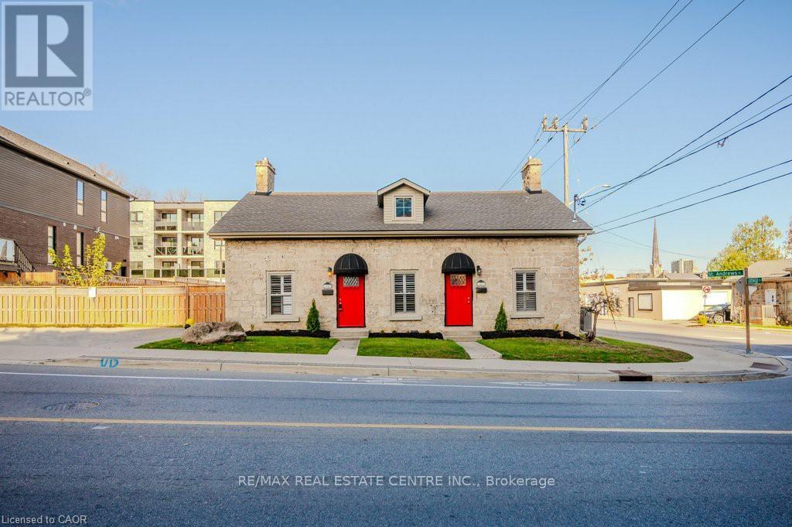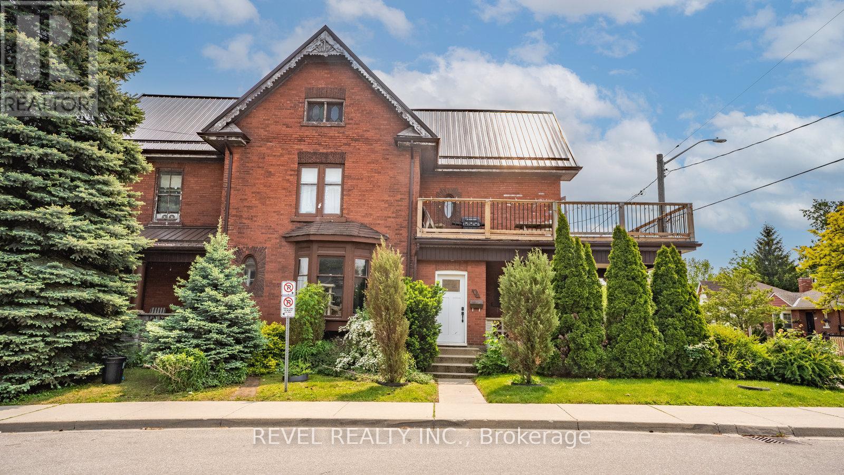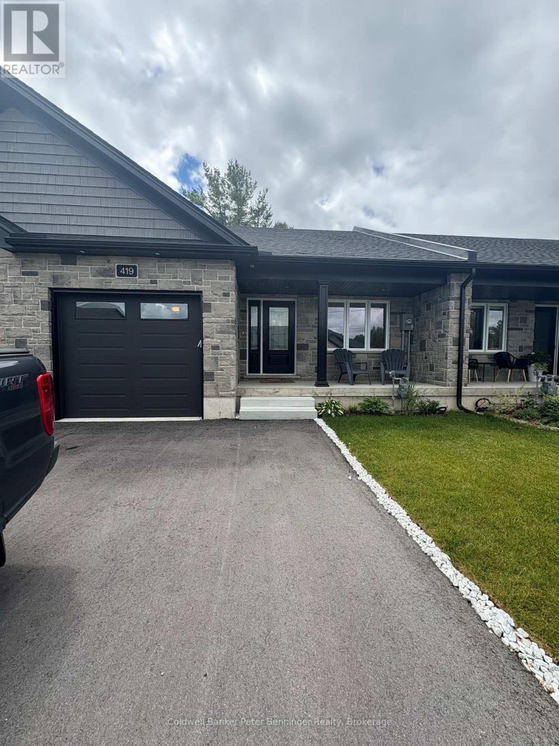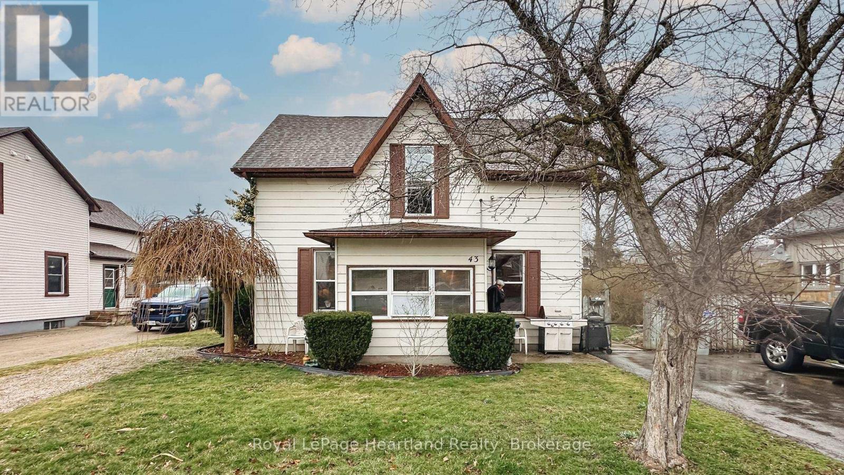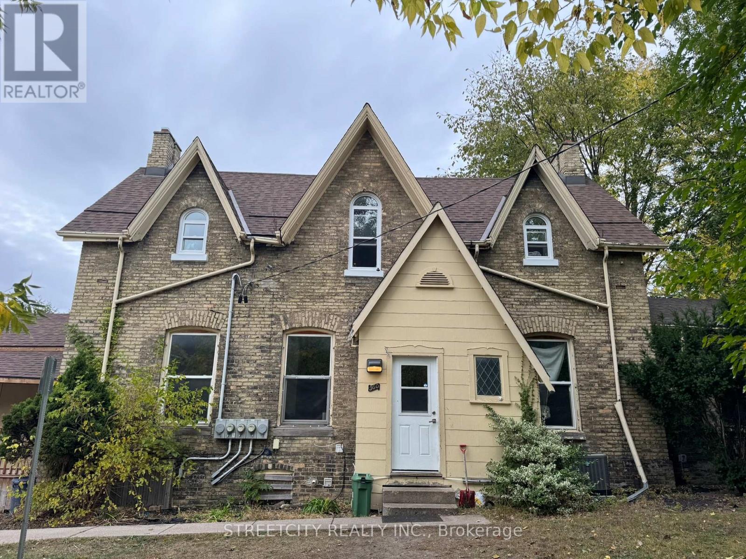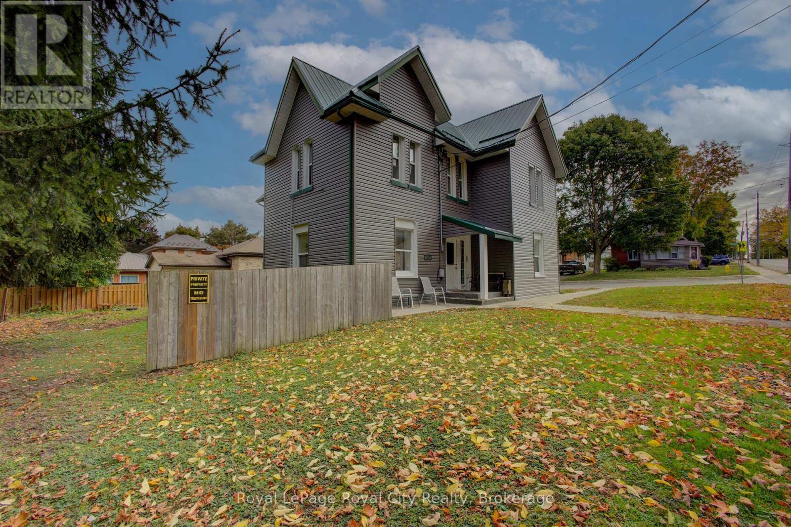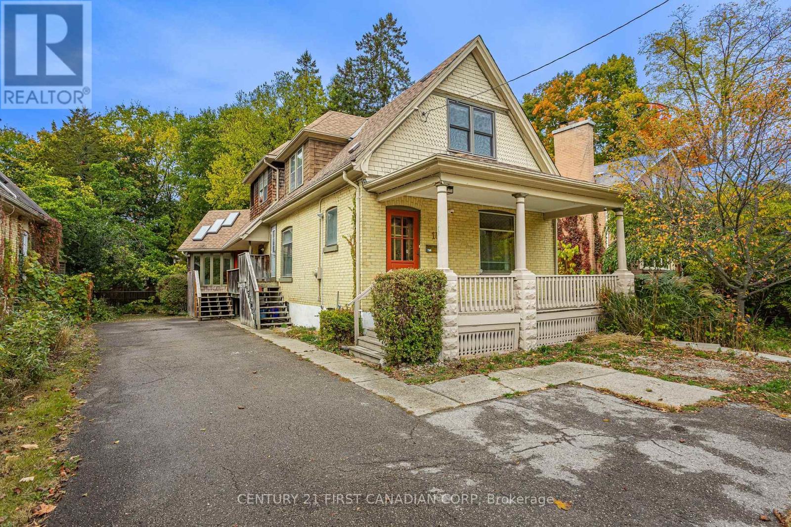- Houseful
- ON
- North Huron
- N0G
- 264 Edward St
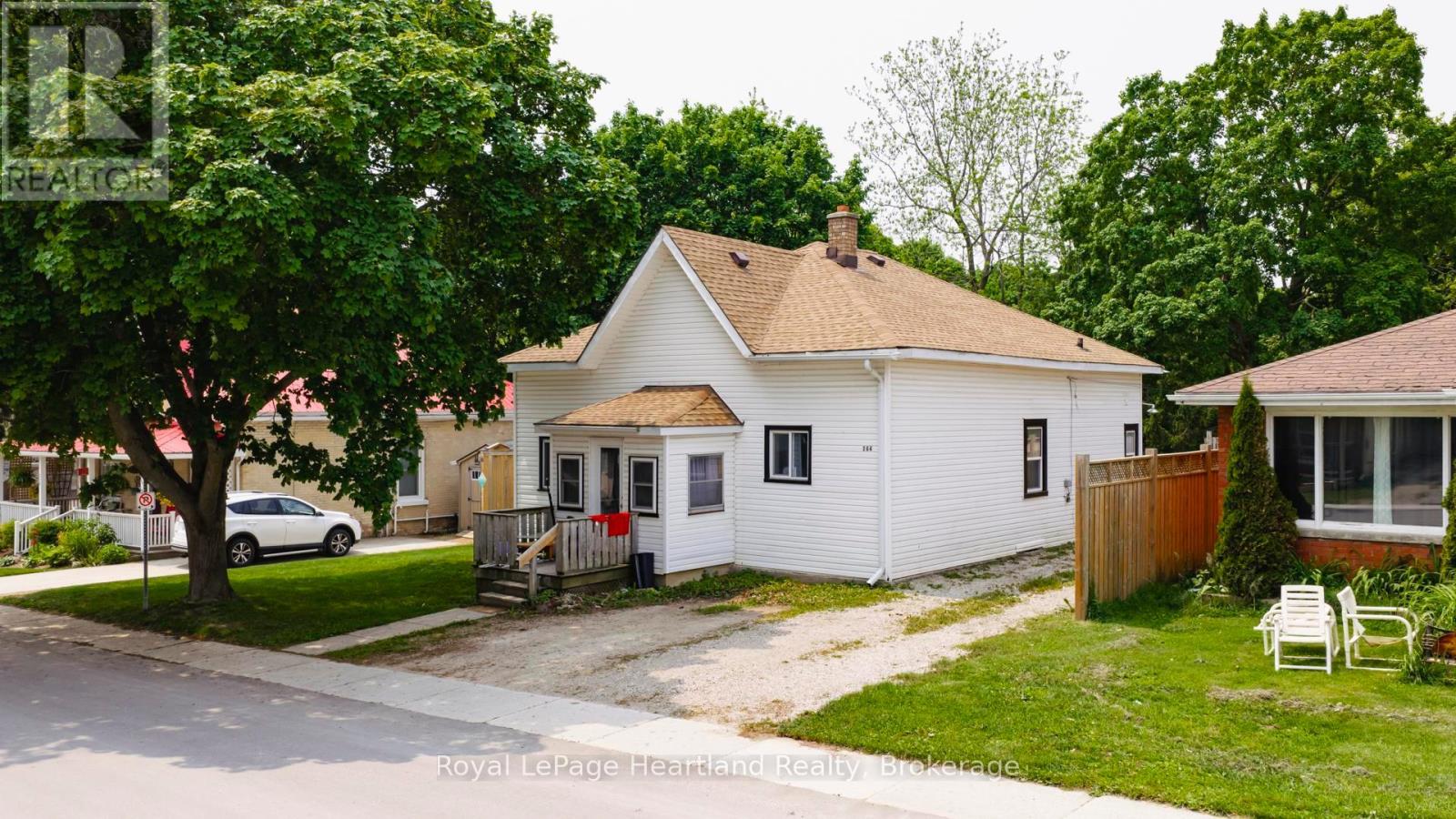
Highlights
Description
- Time on Houseful138 days
- Property typeMulti-family
- StyleBungalow
- Median school Score
- Mortgage payment
Calling all investors and first time home buyers. Are you looking for a fully renovated, turnkey duplex? A great opportunity to live in one unit and rent out the other! Each unit is spacious and features 2 bedrooms and 1 full bathroom. This duplex has been completely renovated in 2021 & and is located within walking distance to Main Street Wingham. Renovations include: new roof (2020), windows, plumbing, insulation, drywall, paint, floors, cabinets/countertops, bathroom, appliances, exterior siding (2021), softener and new deck (2023). This property features ample parking and a spacious, fenced backyard. The back unit also features basement access and an attic for storage. Do not miss out on this fantastic investment opportunity. The back unit is vacant, allowing you or new tenants to move in. Contact your REALTOR today for rent details or to book a private viewing. (id:63267)
Home overview
- Heat source Natural gas
- Heat type Forced air
- Sewer/ septic Sanitary sewer
- # total stories 1
- # parking spaces 4
- # full baths 2
- # total bathrooms 2.0
- # of above grade bedrooms 4
- Subdivision Wingham
- Lot size (acres) 0.0
- Listing # X12200189
- Property sub type Multi-family
- Status Active
- Bedroom 3.17m X 3.05m
Level: Main - Bedroom 3.05m X 2.74m
Level: Main - 2nd bedroom 3.17m X 3.17m
Level: Main - Living room 5.49m X 3.78m
Level: Main - Kitchen 3.35m X 3.35m
Level: Main - Bathroom 3.05m X 2.44m
Level: Main - Bathroom 3.35m X 1.78m
Level: Main - 2nd bedroom 5.79m X 2.74m
Level: Main - Living room 3.35m X 3.35m
Level: Main - Laundry 2.57m X 1.04m
Level: Main - Foyer 2.44m X 1.83m
Level: Main - Kitchen 4.57m X 2.87m
Level: Main - Mudroom 1.52m X 1.04m
Level: Main - Mudroom 2.44m X 1.52m
Level: Main
- Listing source url Https://www.realtor.ca/real-estate/28424625/264-edward-street-north-huron-wingham-wingham
- Listing type identifier Idx

$-1,360
/ Month




