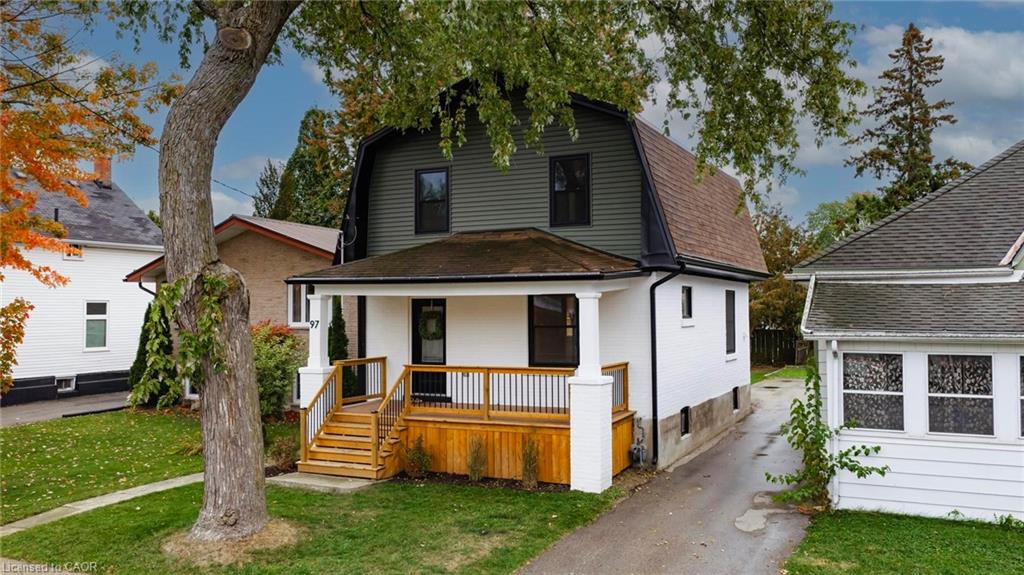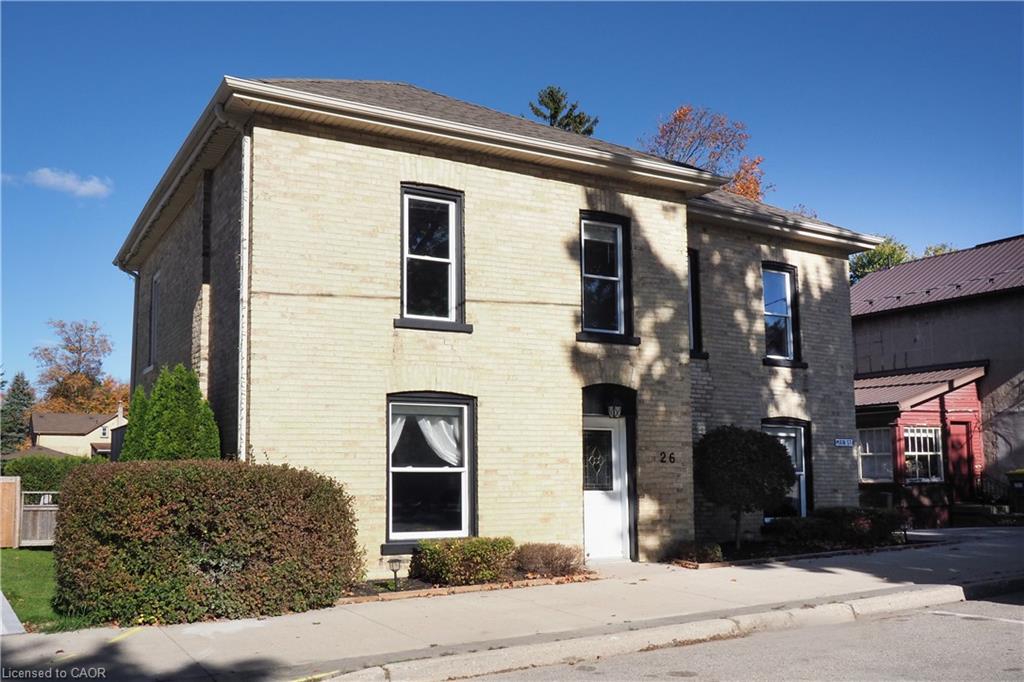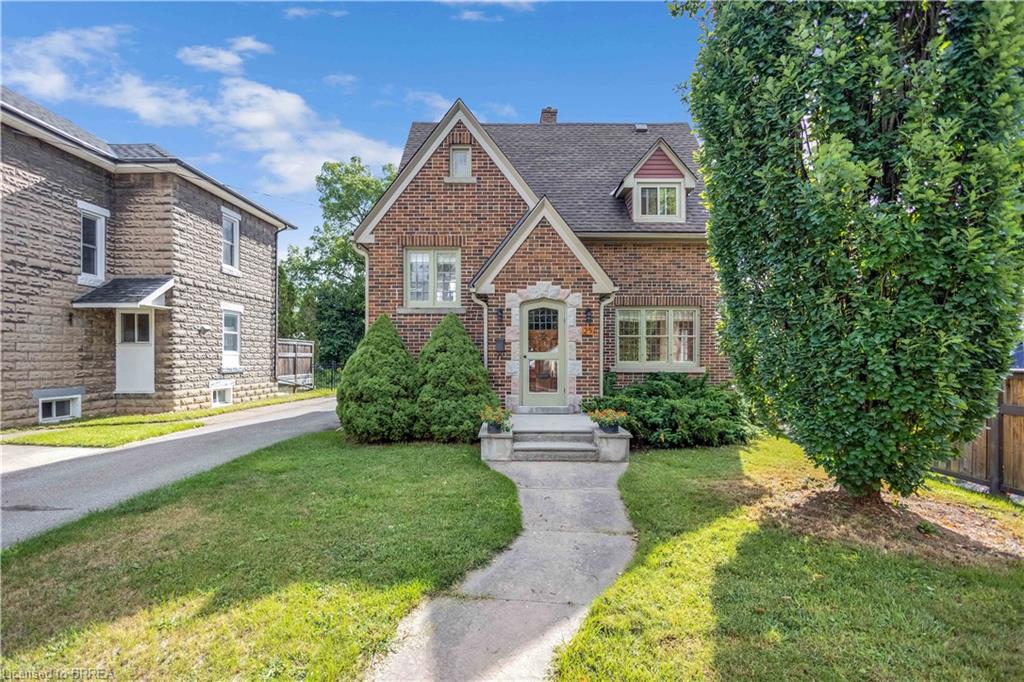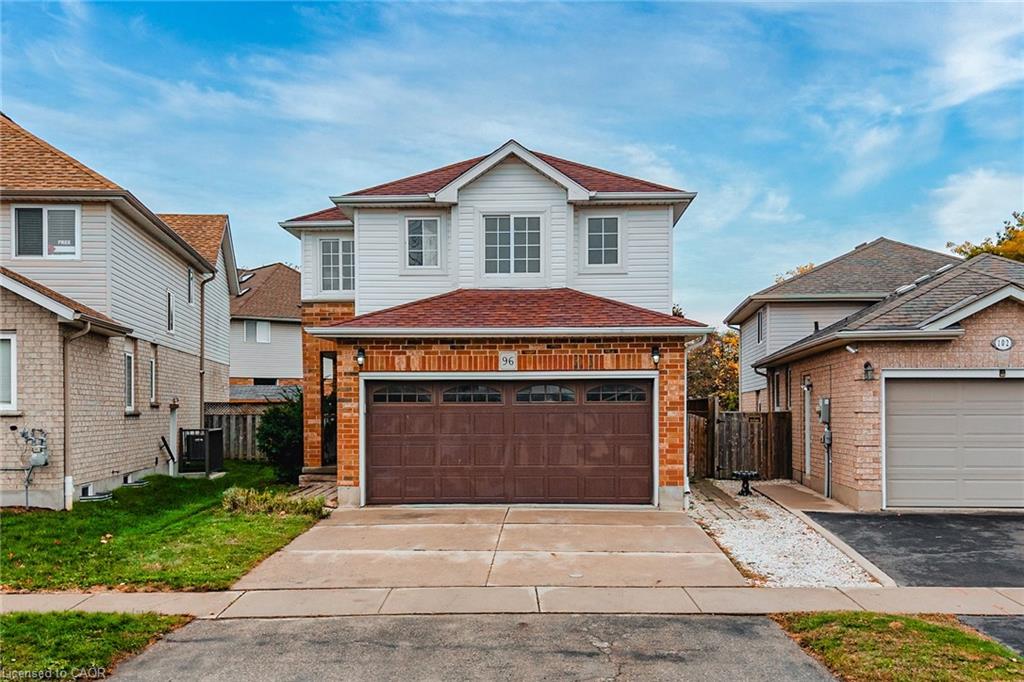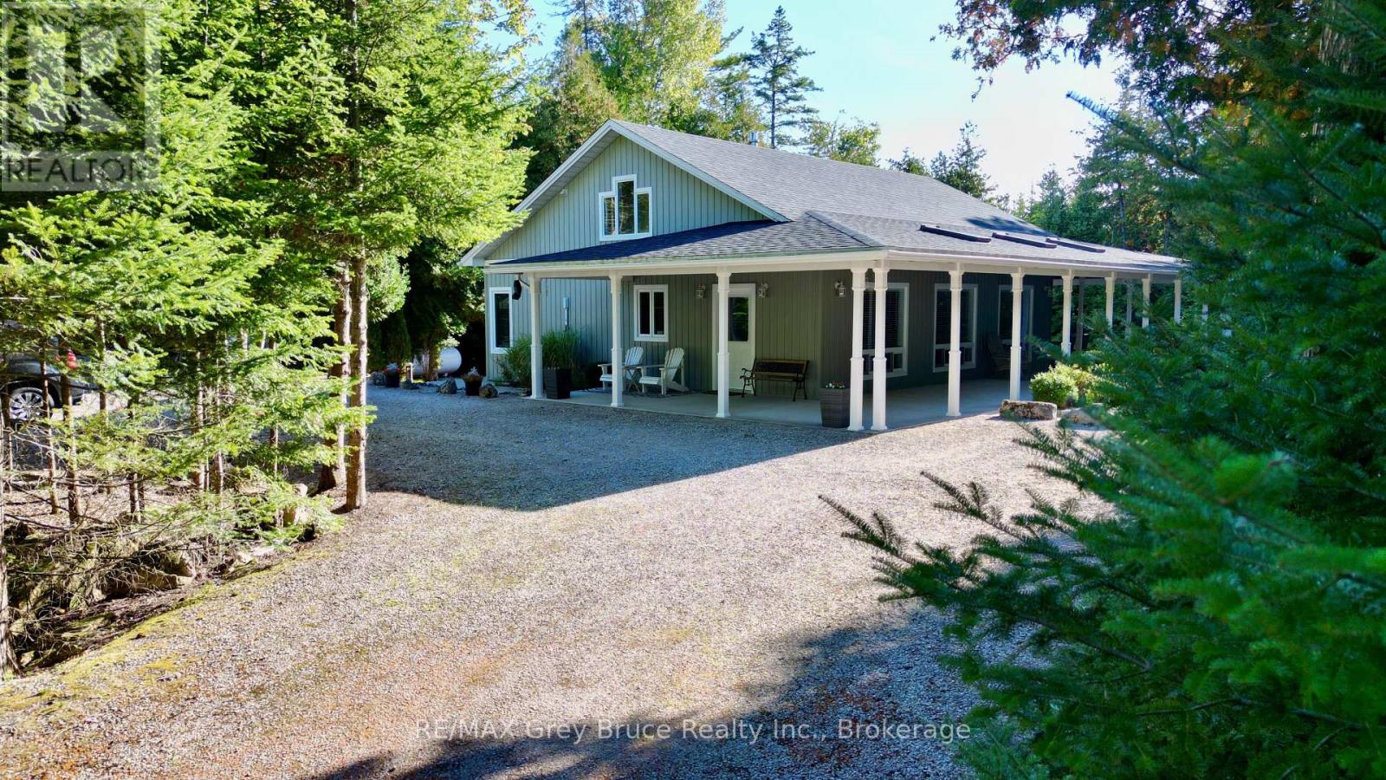- Houseful
- ON
- North Huron
- N0G
- 39721 Amberley Rd
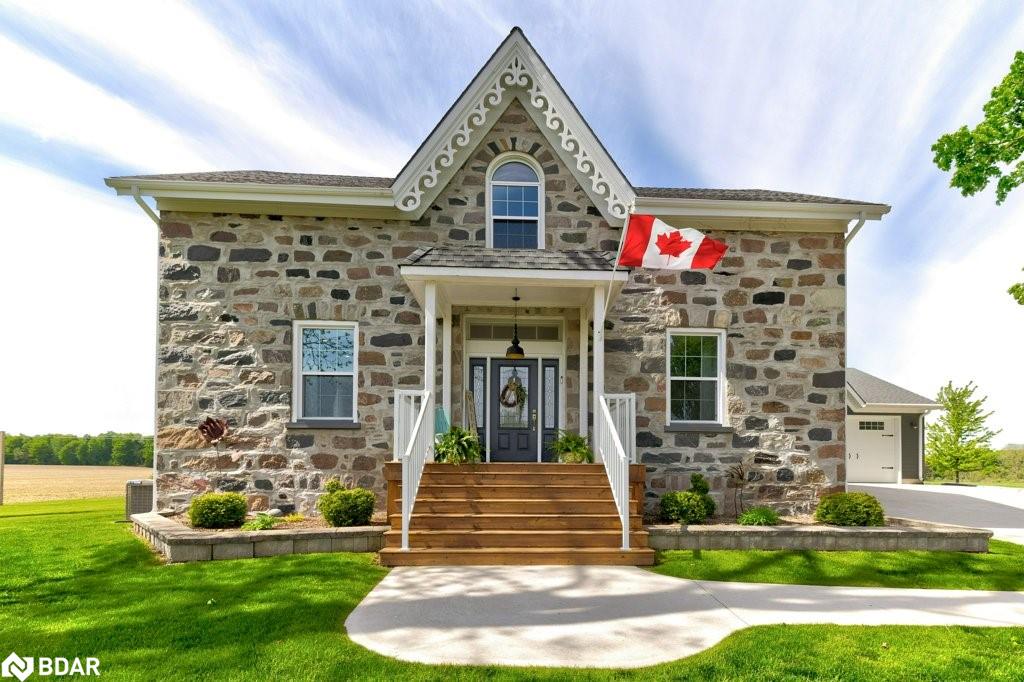
Highlights
Description
- Home value ($/Sqft)$482/Sqft
- Time on Houseful115 days
- Property typeResidential
- StyleTwo story
- Median school Score
- Lot size1.15 Acres
- Garage spaces2
- Mortgage payment
Exquisite Countryside Oasis! Fully renovated 3 bedroom, 2.5 bath estate with premium amenities nestled in a serene country setting, this breathtaking 2490 sq.ft. residence offers that perfect blend of luxury, comfort and rural charm. Meticulously renovated in 2016, this home showcases an unwavering commitment to high end finishes and sophisticated design throughout. Step inside to discover an open concept layout bathed in natural light & designer lighting. The gourmet kitchen is a chef's dream, equipped with top of the line stainless steel appliances, apron sink, custom cabinetry and exquisite quartz countertops - ideal for both casual family meals and entertaining guests. This magnificent home boasts three generously sized bedrooms, including a serene primary suite with walk in closet designed for ultimate relaxation. Indulge in the spa-like ensuite bathroom, complete with farm house sinks, fixtures and finishes. An additional full bathroom and a convenient powder room (2.5 baths total) are equally well appointed. Enjoy tranquil mornings and evenings on the expansive covered porch, offering 900 sq.ft. of outdoor living space perfect for al fresco dining or simply unwinding while taking in the picturesque surroundings. Car enthusiasts and hobbyists will appreciate the attached two car garage, providing ample storage and parking. Beyond the main residence, a substantial heated 960 sq.ft. shed offers incredible versatility - perfect for a workshop, additional storage, or even the potential for a studio conversion. This is more than just a home, it's a lifestyle. Experience the tranquility of country living without sacrificing modern conveniences and luxurious appointments. Don't miss the opportunity to own this truly exceptional property.
Home overview
- Cooling Central air
- Heat type Forced air, natural gas
- Pets allowed (y/n) No
- Sewer/ septic Septic tank
- Construction materials Stone
- Foundation Stone
- Roof Asphalt shing
- Other structures Shed(s)
- # garage spaces 2
- # parking spaces 12
- Has garage (y/n) Yes
- Parking desc Attached garage, garage door opener
- # full baths 2
- # half baths 1
- # total bathrooms 3.0
- # of above grade bedrooms 3
- # of rooms 14
- Appliances Water heater owned, water softener, dryer, refrigerator, stove, washer
- Has fireplace (y/n) Yes
- Laundry information Main level
- Interior features Work bench
- County Huron
- Area North huron
- Water source Drilled well
- Zoning description Ag1+
- Lot desc Rural, irregular lot, landscaped, other
- Lot dimensions 42.65 x 500
- Approx lot size (range) 0.5 - 1.99
- Lot size (acres) 1.15
- Basement information Full, unfinished
- Building size 2490
- Mls® # 40745741
- Property sub type Single family residence
- Status Active
- Virtual tour
- Tax year 2024
- Other Second
Level: 2nd - Bathroom Second
Level: 2nd - Bedroom Second
Level: 2nd - Primary bedroom Second
Level: 2nd - Bedroom Second
Level: 2nd - Bathroom Second
Level: 2nd - Dining room Main
Level: Main - Bathroom Main
Level: Main - Family room Main
Level: Main - Kitchen Main
Level: Main - Living room Main
Level: Main - Laundry Main
Level: Main - Mudroom Main
Level: Main - Office Main
Level: Main
- Listing type identifier Idx

$-3,200
/ Month

