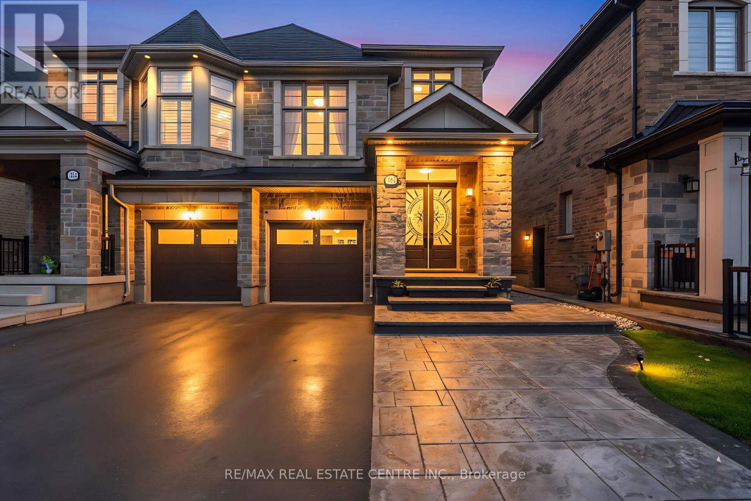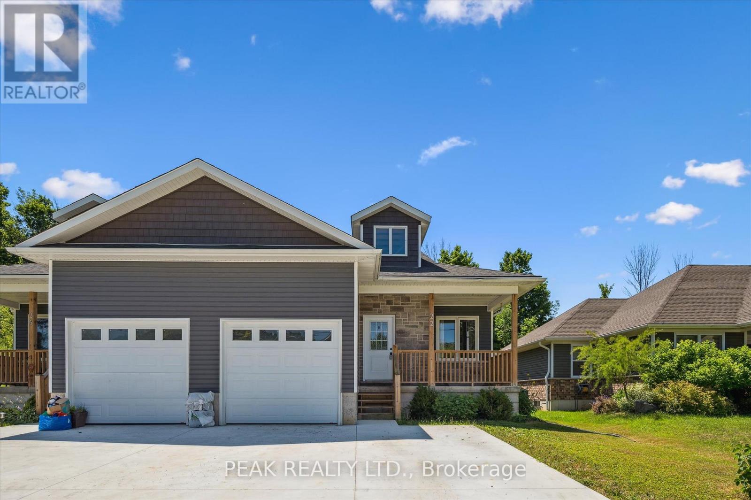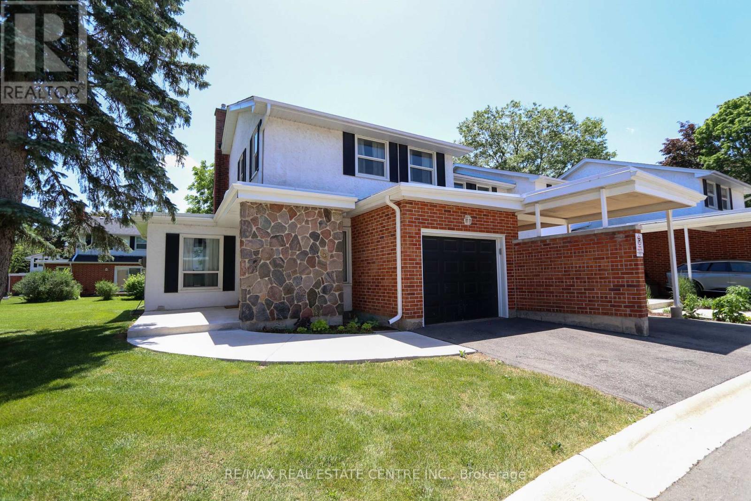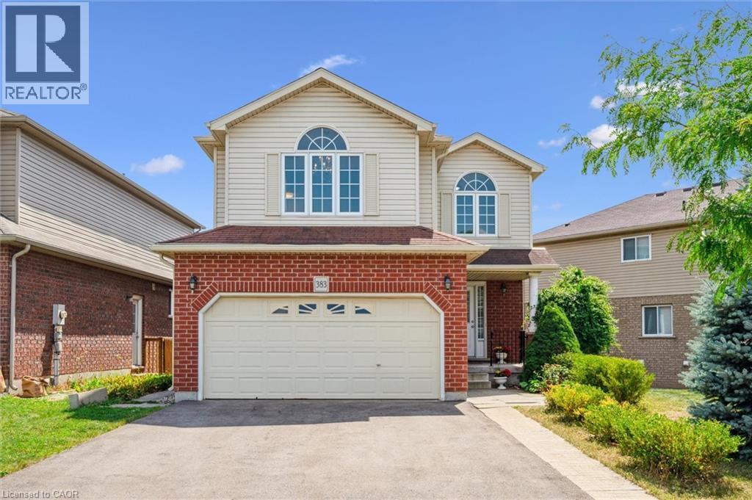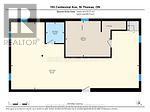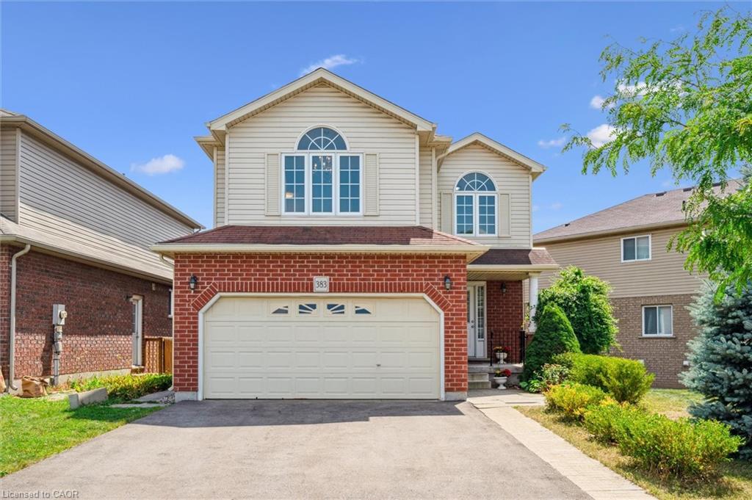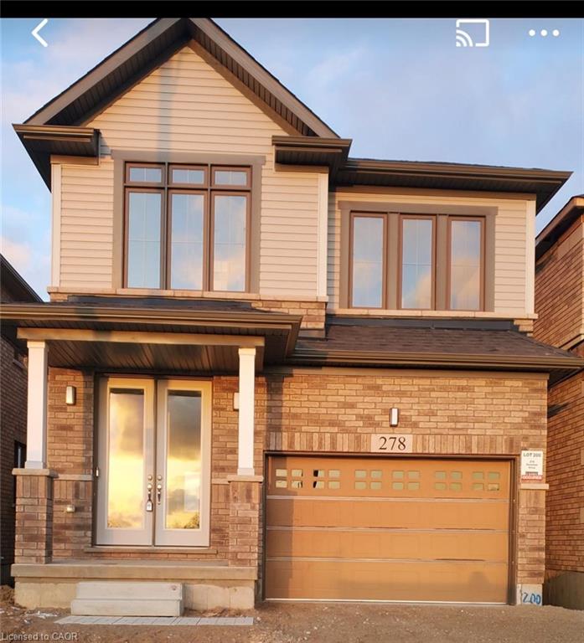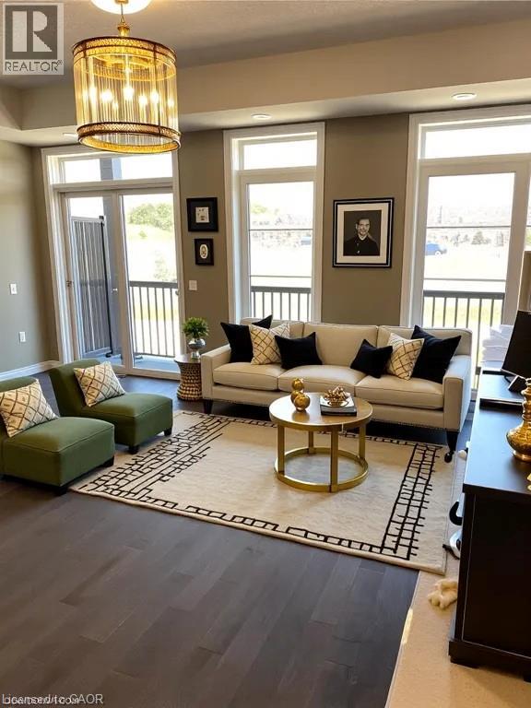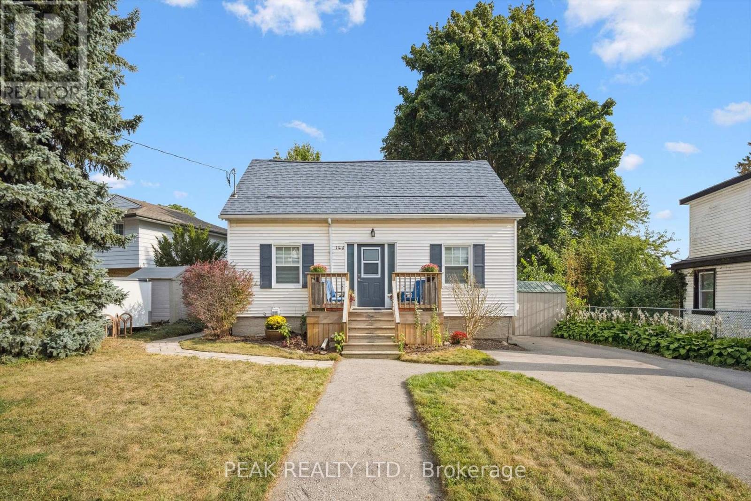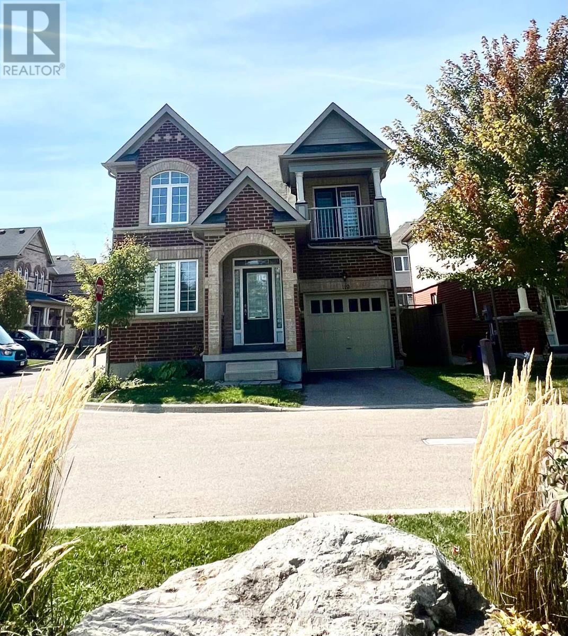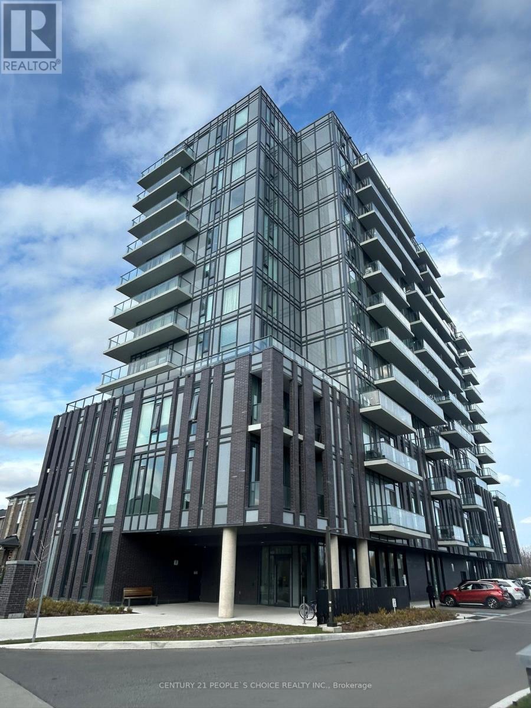- Houseful
- ON
- North Huron
- N0G
- 447 Shuter St
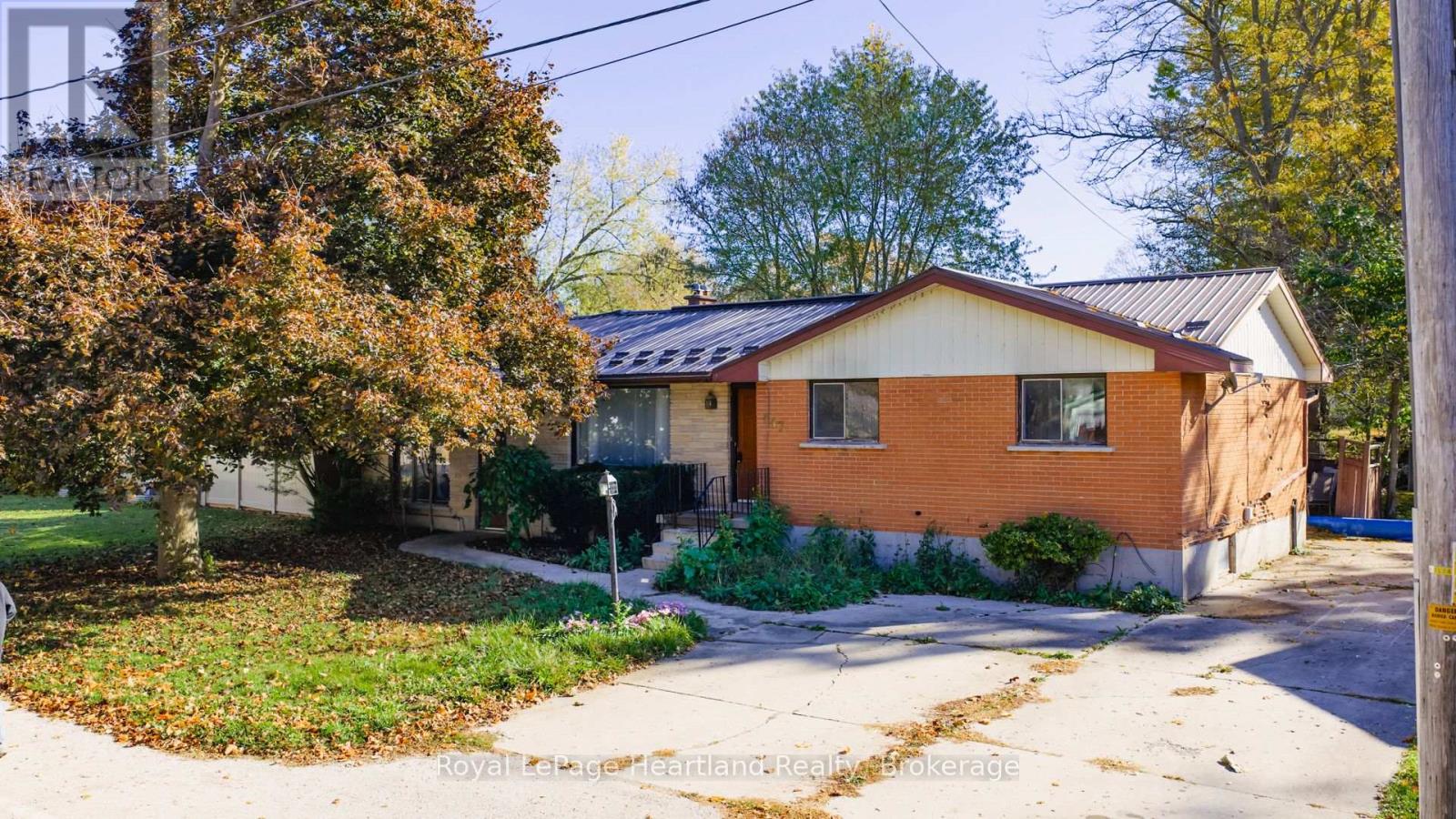
Highlights
Description
- Time on Housefulnew 3 days
- Property typeSingle family
- StyleBungalow
- Median school Score
- Mortgage payment
Opportunity Knocks in Wingham! If you're searching for a home to make your own, this solid 3-bedroom bungalow offers incredible potential in a great location. With strong bones and a layout perfect for comfortable living, this is your chance to build equity and bring your vision to life. The main floor features three bedrooms, a full bath, living room, and a cozy sunken family room complete with a gas fireplace. The lower level is finished and recently updated, offering newer flooring, fresh paint, and an additional full bathroom, providing extra living space for family or guests. Important updates have already been completed, including a metal roof (approx. 10 years old) and an updated furnace. The home also includes an indoor pool area - currently not operational and not used for several years. The pool and related equipment will be sold as is, where is, with no warranties or representations. Located in the community of Wingham, Ontario - close to schools, shopping, healthcare, parks, and all the amenities this friendly town has to offer. Bring your ideas and make this property your own - a rare opportunity at this price point! (id:63267)
Home overview
- Cooling None
- Heat source Natural gas
- Heat type Forced air
- Has pool (y/n) Yes
- Sewer/ septic Sanitary sewer
- # total stories 1
- # parking spaces 2
- # full baths 2
- # total bathrooms 2.0
- # of above grade bedrooms 4
- Has fireplace (y/n) Yes
- Subdivision Wingham
- Directions 2187156
- Lot size (acres) 0.0
- Listing # X12494386
- Property sub type Single family residence
- Status Active
- Living room 3.52m X 5.39m
Level: Ground - Bedroom 3.06m X 2.76m
Level: Ground - Bathroom 2.34m X 3.3m
Level: Ground - Bedroom 3.06m X 2.81m
Level: Ground - Bathroom 3.19m X 2.06m
Level: Ground - Dining room 3.21m X 2.46m
Level: Ground - Kitchen 3.21m X 3.11m
Level: Ground - Bedroom 3.52m X 3.21m
Level: Ground - Family room 9.59m X 4.58m
Level: Ground - Primary bedroom 3.66m X 3.33m
Level: Lower - Laundry 6.33m X 3.36m
Level: Lower - Recreational room / games room 12.71m X 3.78m
Level: Lower
- Listing source url Https://www.realtor.ca/real-estate/29051741/447-shuter-street-north-huron-wingham-wingham
- Listing type identifier Idx

$-1,037
/ Month

