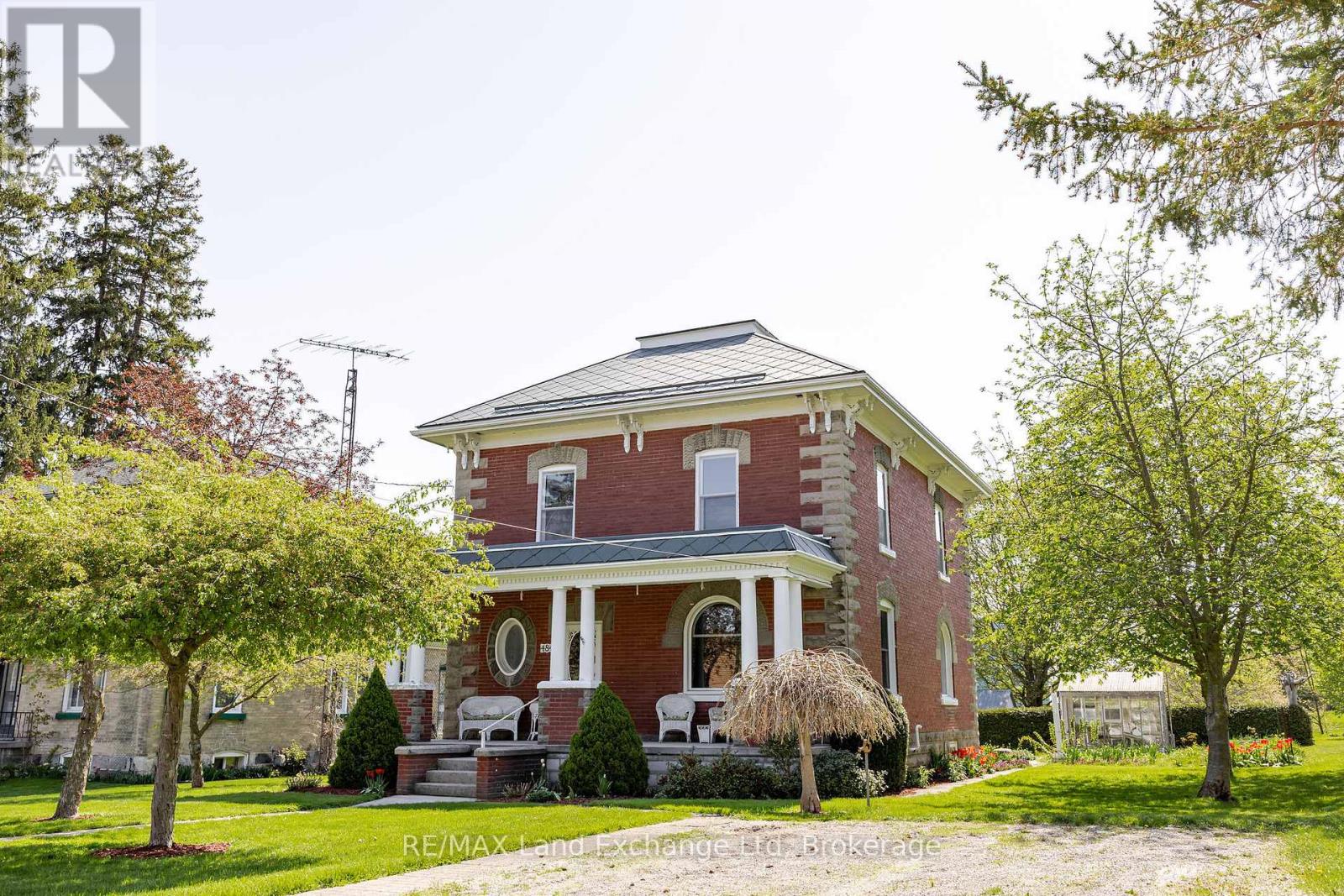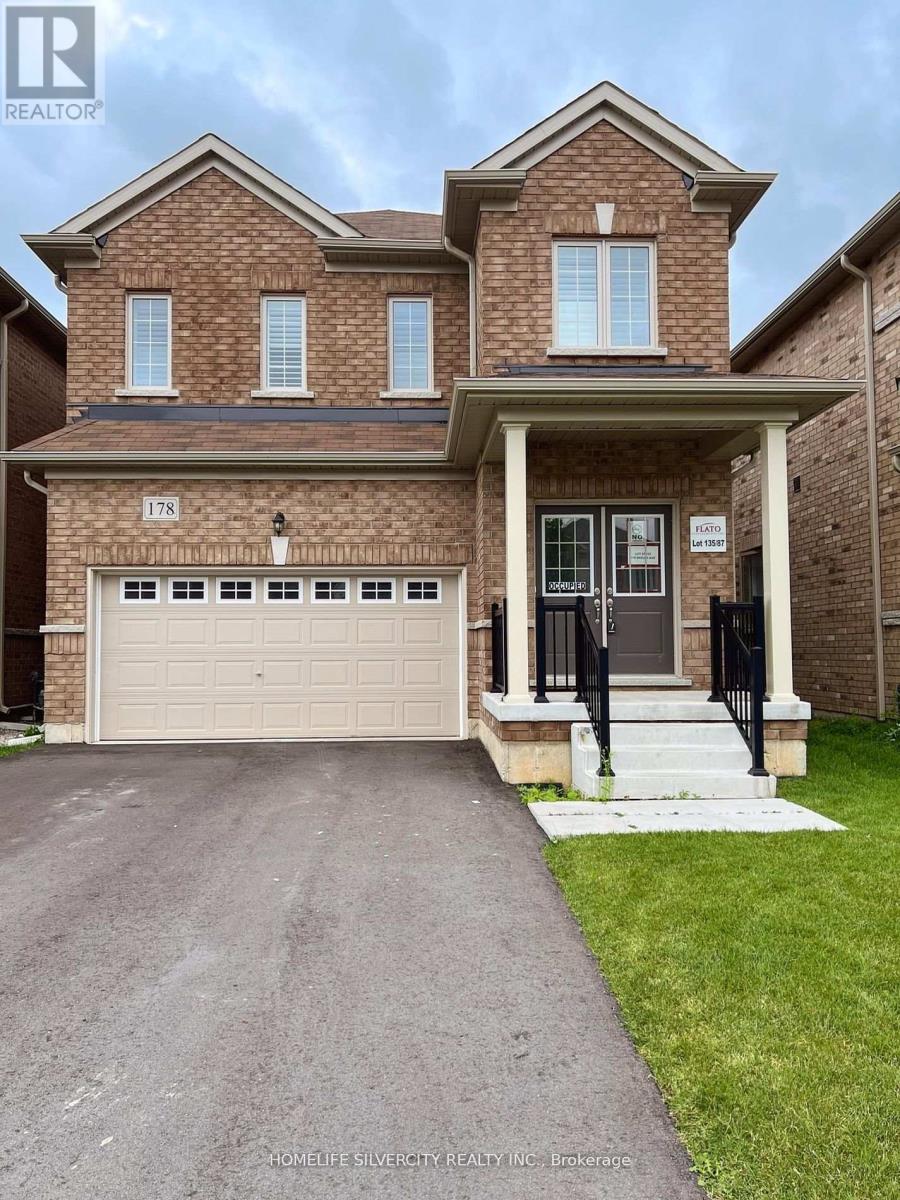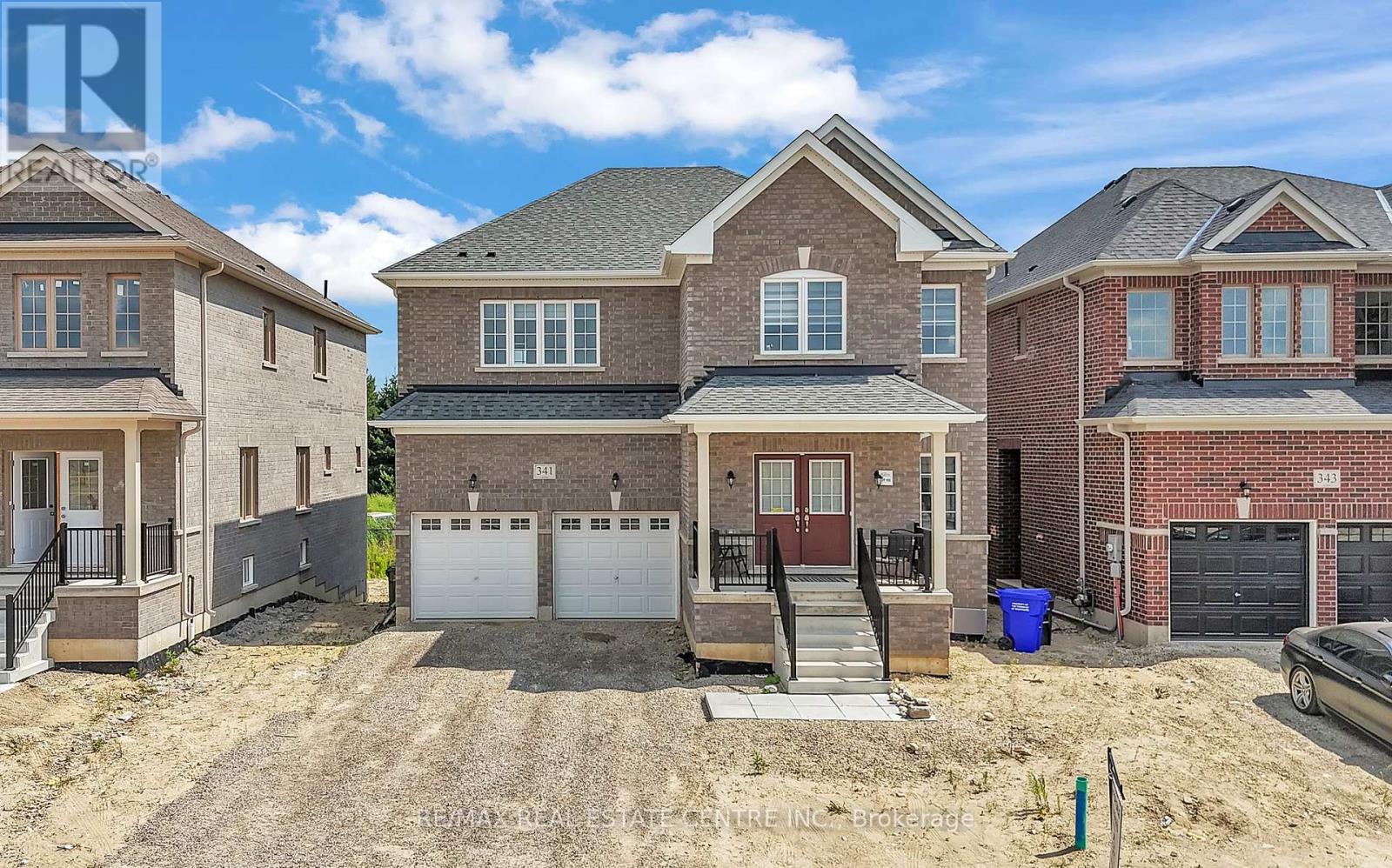- Houseful
- ON
- North Huron
- N0M
- 484 Queen St

Highlights
Description
- Time on Houseful61 days
- Property typeSingle family
- Median school Score
- Mortgage payment
*New breaker panel and 100 amp service has been installed, August 2025.* Welcome to this enchanting 2-storey red brick home, located in the charming town of Blyth. Built roughly 100 years ago, this residence showcases remarkable woodwork that remains in pristine condition, reflecting the craftsmanship of a bygone era. Featuring 3 spacious bedrooms and 2 bathrooms, completed by impressive 9.5 ft ceilings on both levels, creating an airy and inviting atmosphere. The large front porch invites you to unwind while enjoying the serene surroundings. Recent updates include a new metal roof, newer windows in the living and dining rooms and a newer gas furnace, adding both durability and energy efficiency. While some areas of the home may benefit from modernization, this property presents an excellent opportunity to blend classic charm with your personal touch. Embrace the potential of this lovely home, where history meets opportunity in the delightful community of Blyth! (id:63267)
Home overview
- Heat source Natural gas
- Heat type Forced air
- Sewer/ septic Sanitary sewer
- # total stories 2
- # parking spaces 4
- # full baths 1
- # half baths 1
- # total bathrooms 2.0
- # of above grade bedrooms 3
- Community features School bus
- Subdivision Blyth
- Directions 1529471
- Lot size (acres) 0.0
- Listing # X12356906
- Property sub type Single family residence
- Status Active
- Bathroom 2.77m X 2.5m
Level: 2nd - Bedroom 4.4m X 3.23m
Level: 2nd - 2nd bedroom 4.2m X 3.78m
Level: 2nd - 2nd bedroom 4.5m X 3.35m
Level: 2nd - Dining room 5.8m X 3.9m
Level: Main - Bathroom 1.6m X 0.64m
Level: Main - Foyer 4.5m X 2.4m
Level: Main - Living room 4.5m X 4.4m
Level: Main
- Listing source url Https://www.realtor.ca/real-estate/28760546/484-queen-street-north-huron-blyth-blyth
- Listing type identifier Idx

$-1,333
/ Month












