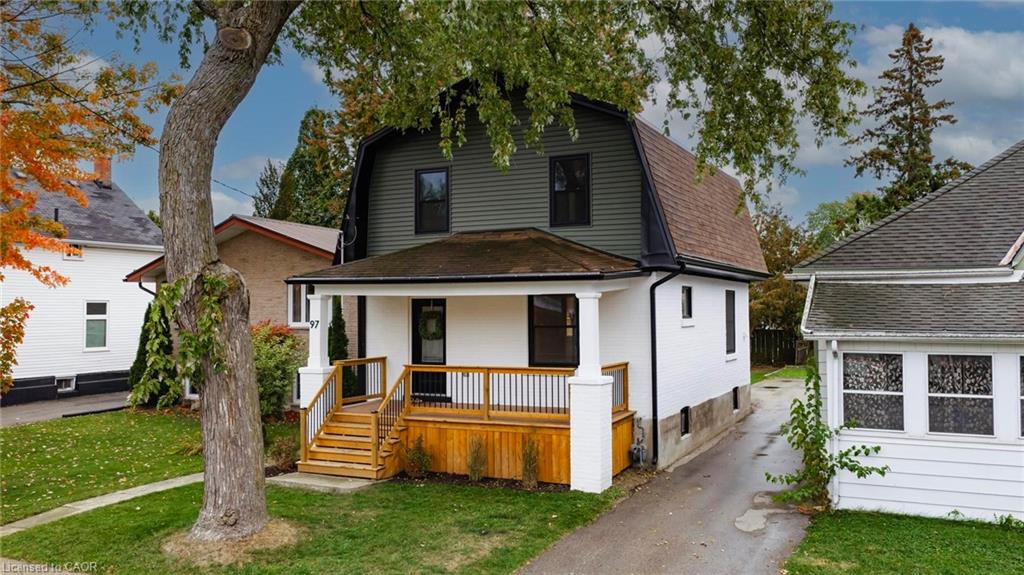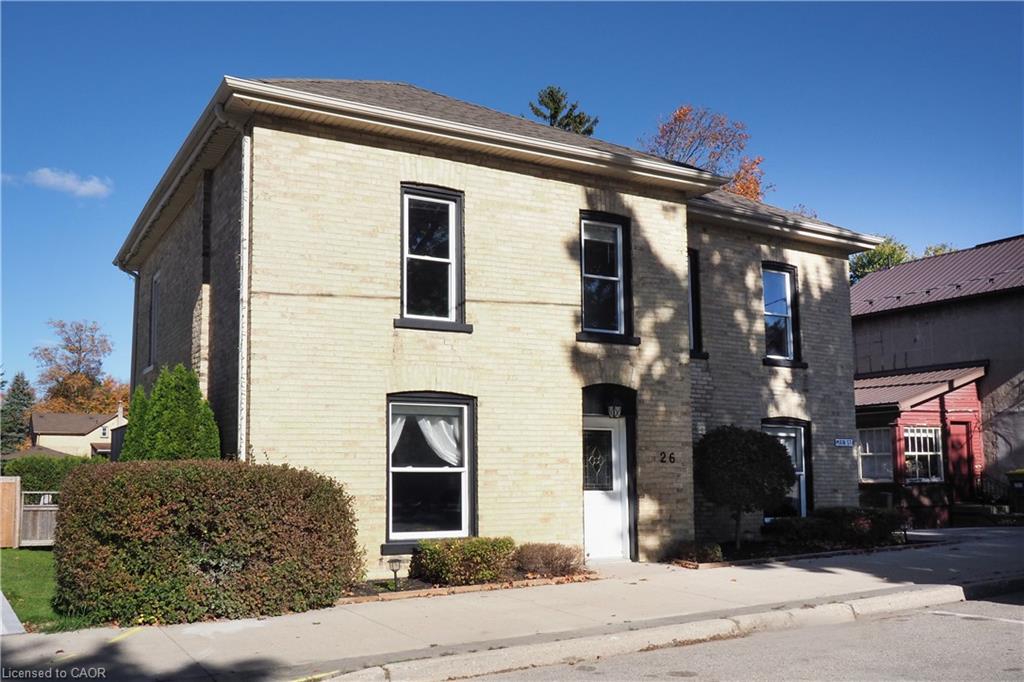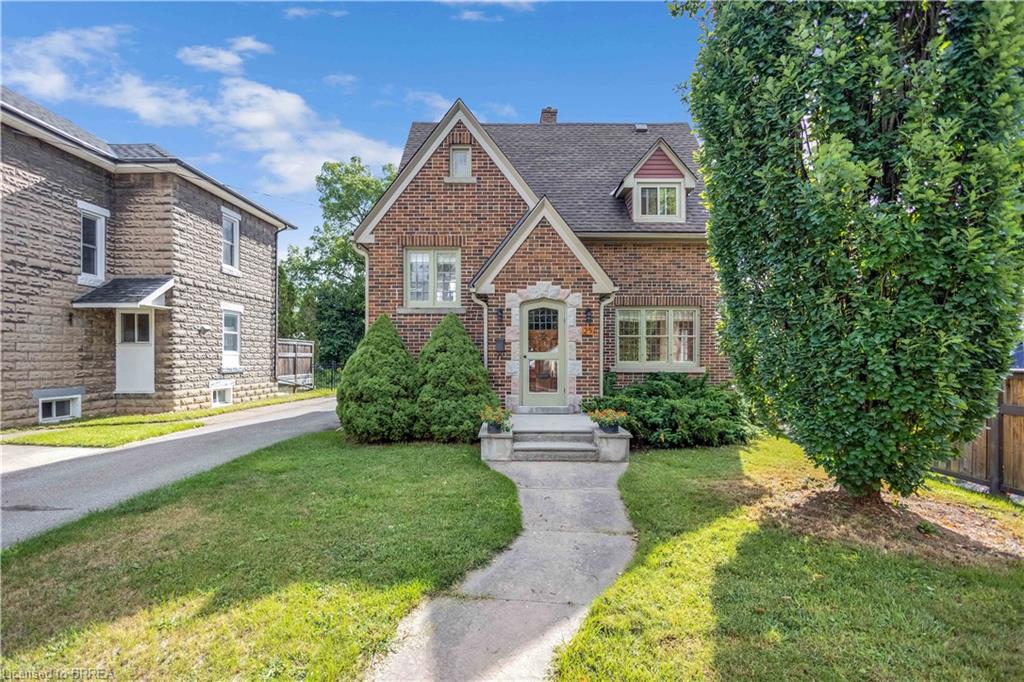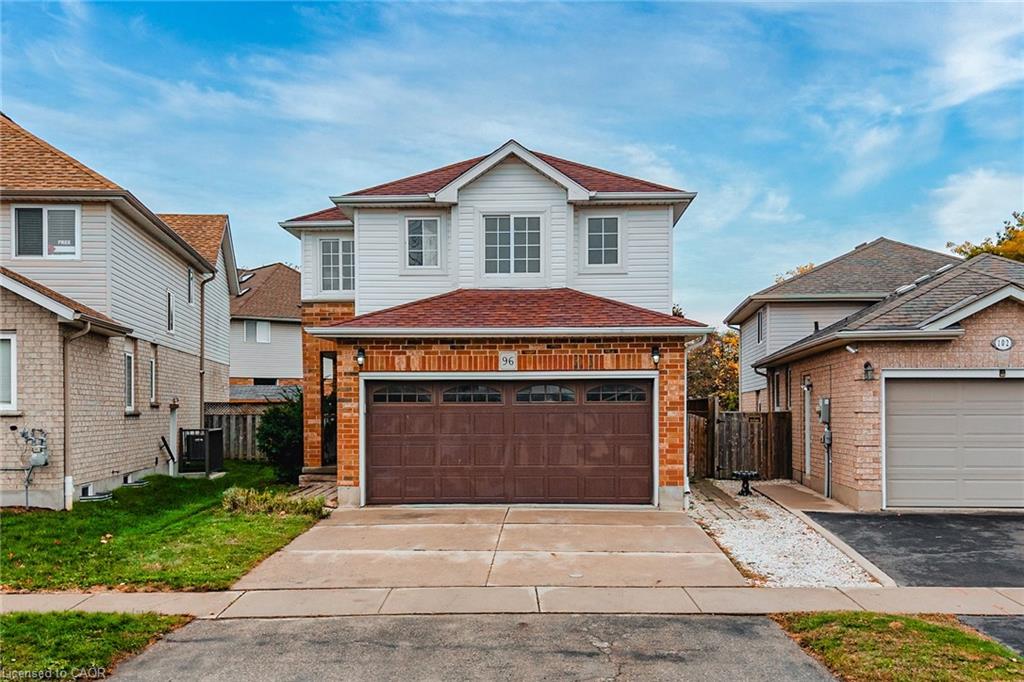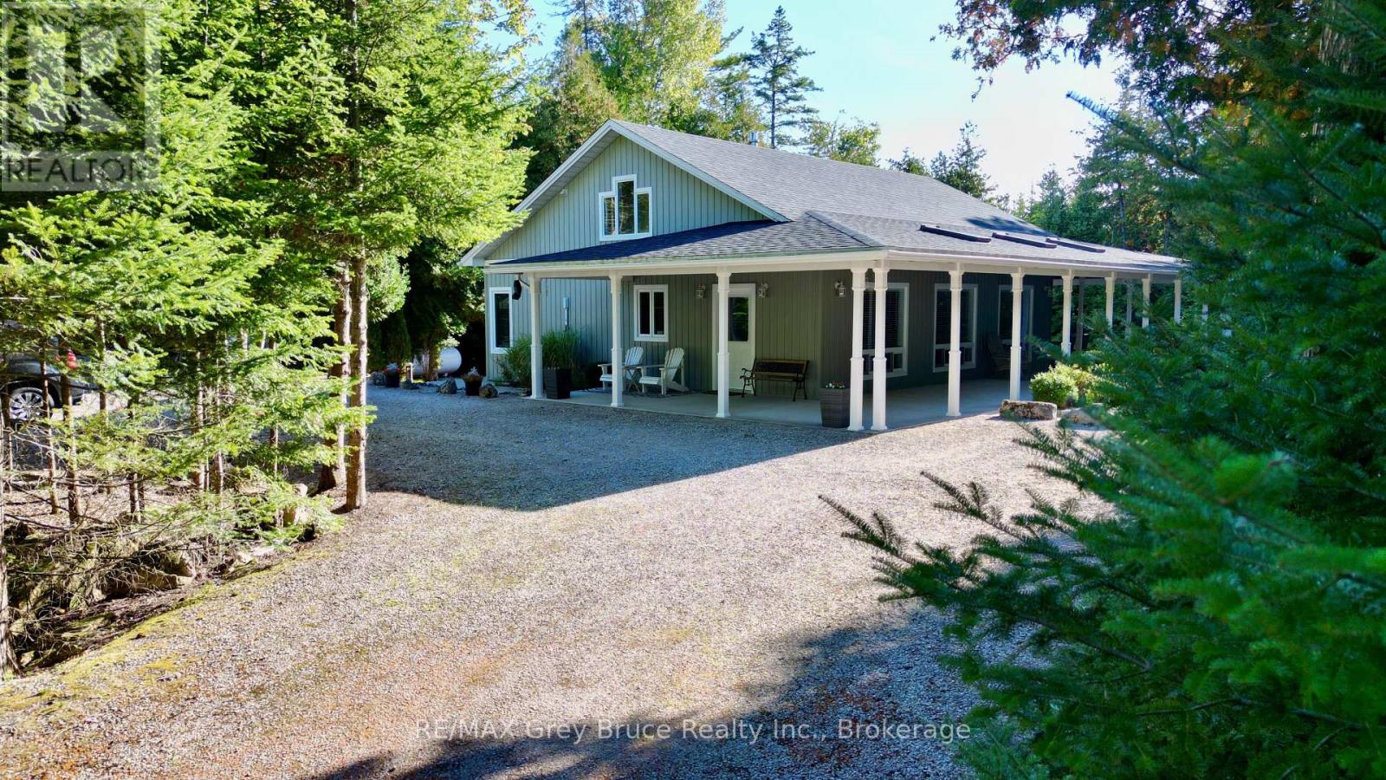- Houseful
- ON
- North Huron
- N0G
- 86561 London Rd
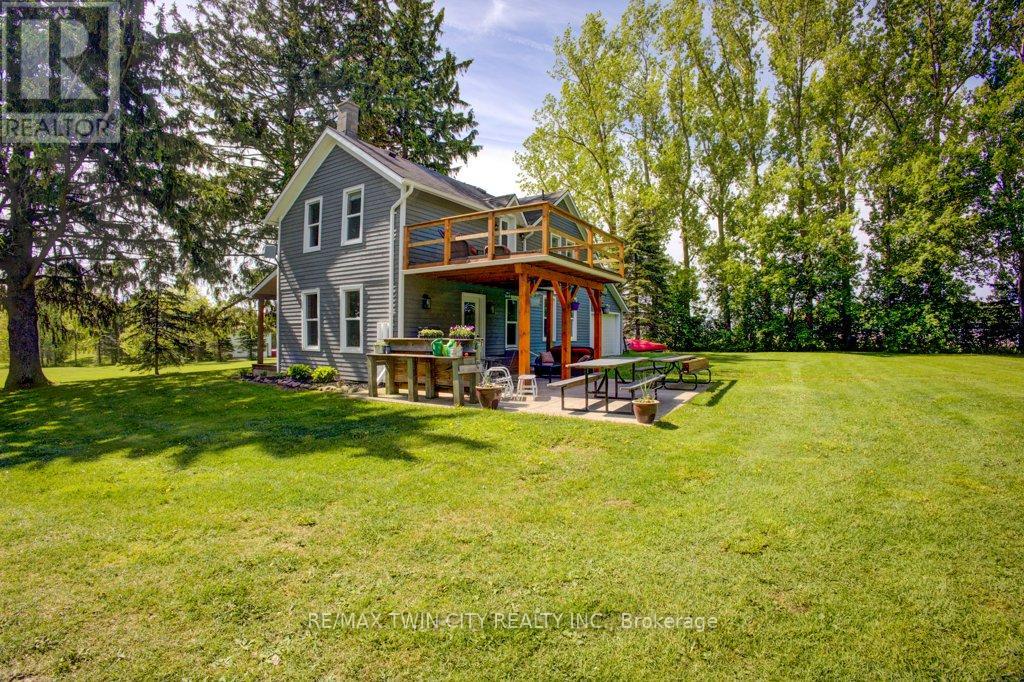
Highlights
Description
- Time on Houseful17 days
- Property typeSingle family
- Median school Score
- Mortgage payment
OPEN HOUSE SATURDAY OCTOBER 4, 2025 - 1:00-3:00. NOW THIS IS COUNTRY/RECREATION LIVING AT IT'S FINEST JUST A STONES THROW AWAY FROM ALL THE AMENTIES THAT WINGHAM OFFERS. THIS 7.4 ACRE PARCEL OFFERS NEARLY 1,000 FEET OF RIVER FRONTAGE ON THE MAITLAND RIVER AND THE LOVINGLY RESTORED 1880 4 BEDROOM HOME IS WEST FACING OFFERING STUNNING SUNSET VIEWS. THE HOME IS SET BACK FAR FROM THE ROAD, TUCKED AWAY AND BACKING ONTO FARMLAND. APPROACHING DOWN THE LONG LANEWAY, YOU'LL APPRECIATE THE COUNTRY LIFESTYLE IN THE CITY AND BEING FLANKED BY THE RIVER WITH VIEWS TO YOUR PRIVATE DOCK. THE HOME ITSELF HAS BEEN COMPLETELY RENOVATED IN RECENT YEARS OFFERING UPDATED ELECTRICAL, PLUMBING, INSULATION, ROOF, WINDOWS AND FURNACE. THE MAIN FLOOR OFFERS AN OFFICE (OR 5TH BEDROOM,) A DINING ROOM OPEN TO THE KITCHEN AND A 4PC BATH WITH LAUNDRY FACILITIES. THE SECOND FLOOR HAS 3 GOOD SIZED BEDROOMS, PLUS A LARGE PRIMARY BEDROOM, A 5 PC BATHROOM AND A LARGE 2ND FLOOR WEST FACING BALCONY OFFERING UP GORGEOUS VIEWS OF THE RIVER, FARMLAND AND SUNSETS. AMPLE SPACE TO STORE YOUR BOAT/RV & THE DOCK ACCESS TO THE MAITLAND RIVER IS A FISHERMAN'S DELIGHT ALLOWING FOR A SMALL FISHING BOAT AND SEVERAL DIFFERENT FISH SPECIES! (id:63267)
Home overview
- Heat source Wood
- Heat type Forced air
- Sewer/ septic Septic system
- # total stories 2
- # parking spaces 15
- Has garage (y/n) Yes
- # full baths 2
- # total bathrooms 2.0
- # of above grade bedrooms 4
- Community features Fishing
- Subdivision East wawanosh
- View Direct water view, unobstructed water view
- Water body name Maitland river
- Lot size (acres) 0.0
- Listing # X12443296
- Property sub type Single family residence
- Status Active
- Primary bedroom 4.56m X 3.45m
Level: 2nd - 2nd bedroom 3.91m X 2.53m
Level: 2nd - 3rd bedroom 2.62m X 3.51m
Level: 2nd - Bedroom 3.91m X 2.61m
Level: 2nd - Kitchen 4.1m X 3.75m
Level: Main - Foyer 1.41m X 3.72m
Level: Main - Office 2.91m X 3m
Level: Main - Living room 3.95m X 5.18m
Level: Main - Bathroom 2.98m X 2.06m
Level: Main - Dining room 5.28m X 2.27m
Level: Main
- Listing source url Https://www.realtor.ca/real-estate/28948596/86561-london-road-north-huron-east-wawanosh-east-wawanosh
- Listing type identifier Idx

$-2,466
/ Month

