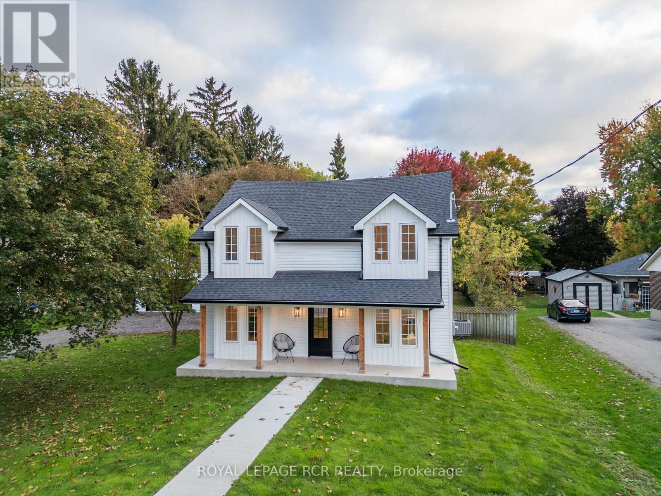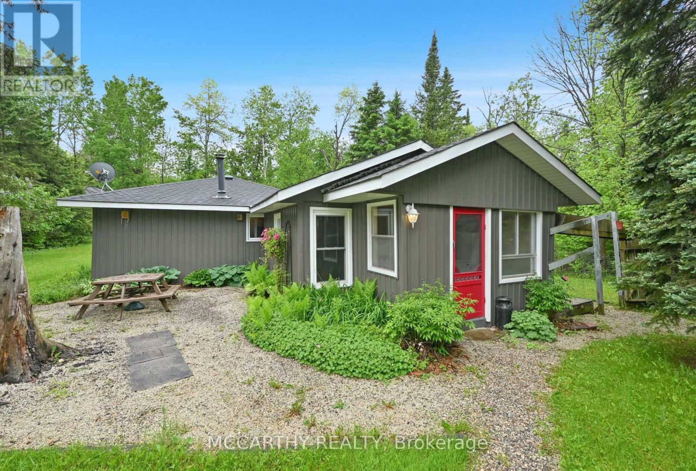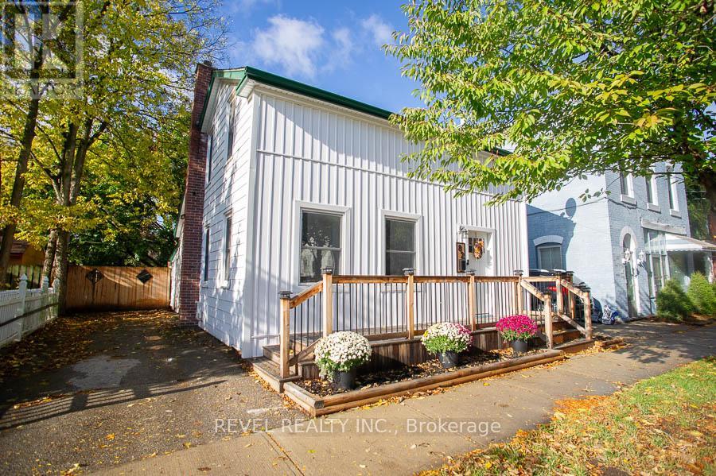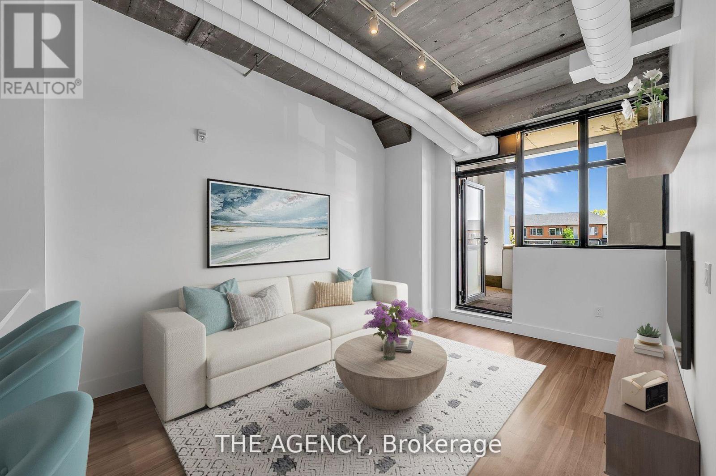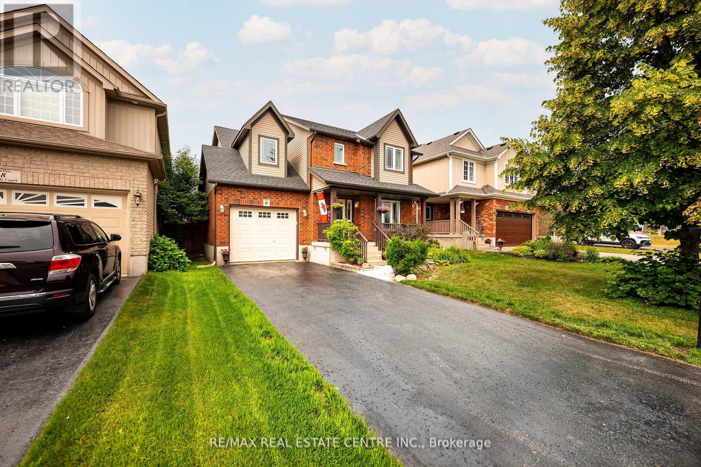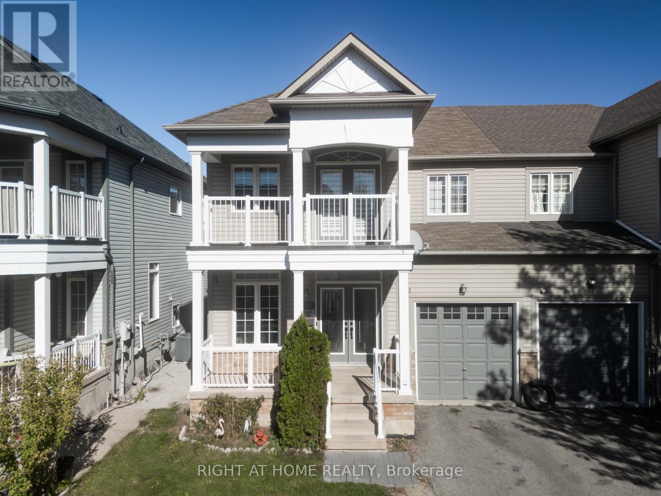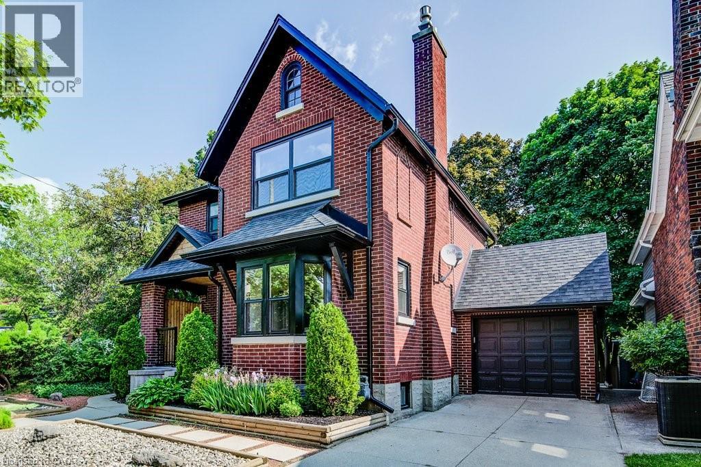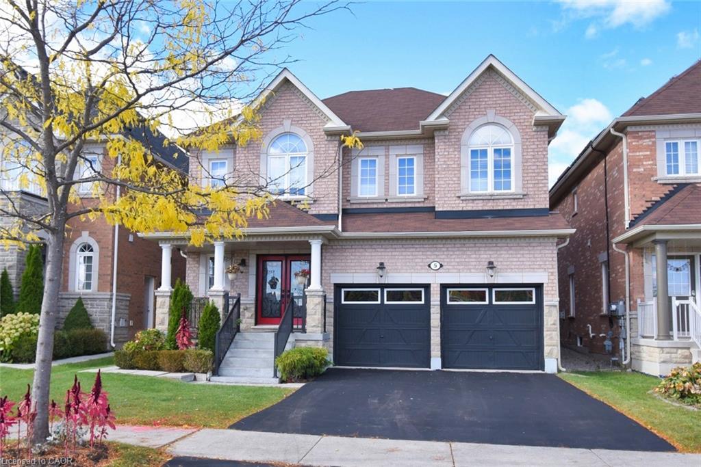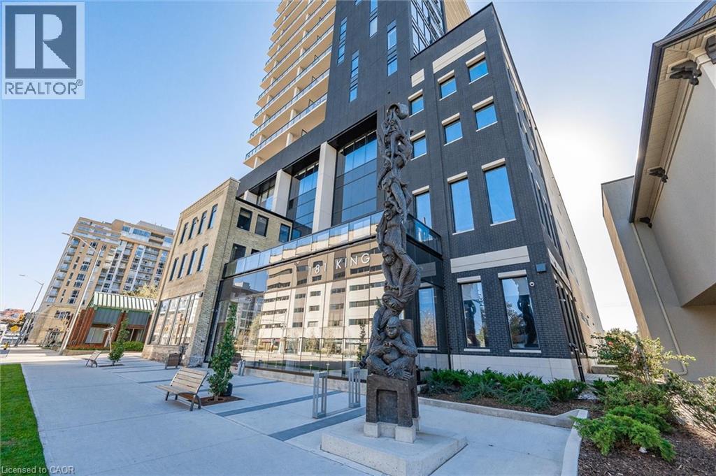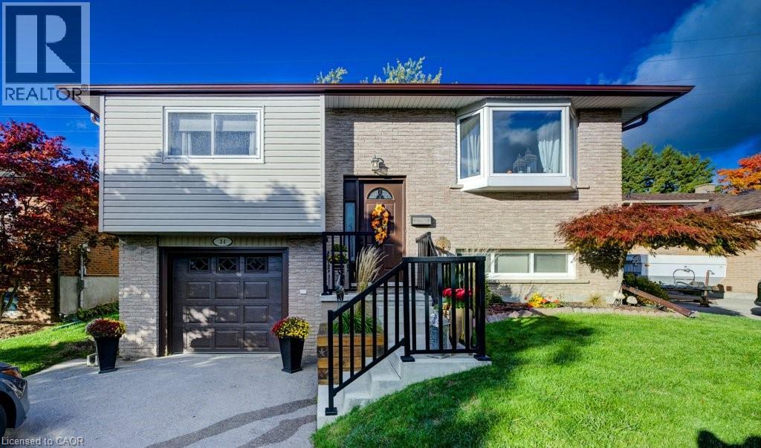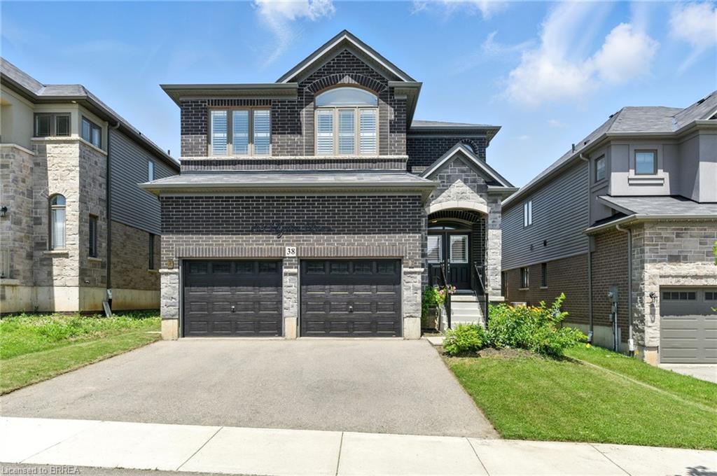- Houseful
- ON
- North Huron
- N0G
- 90 Alfred St E
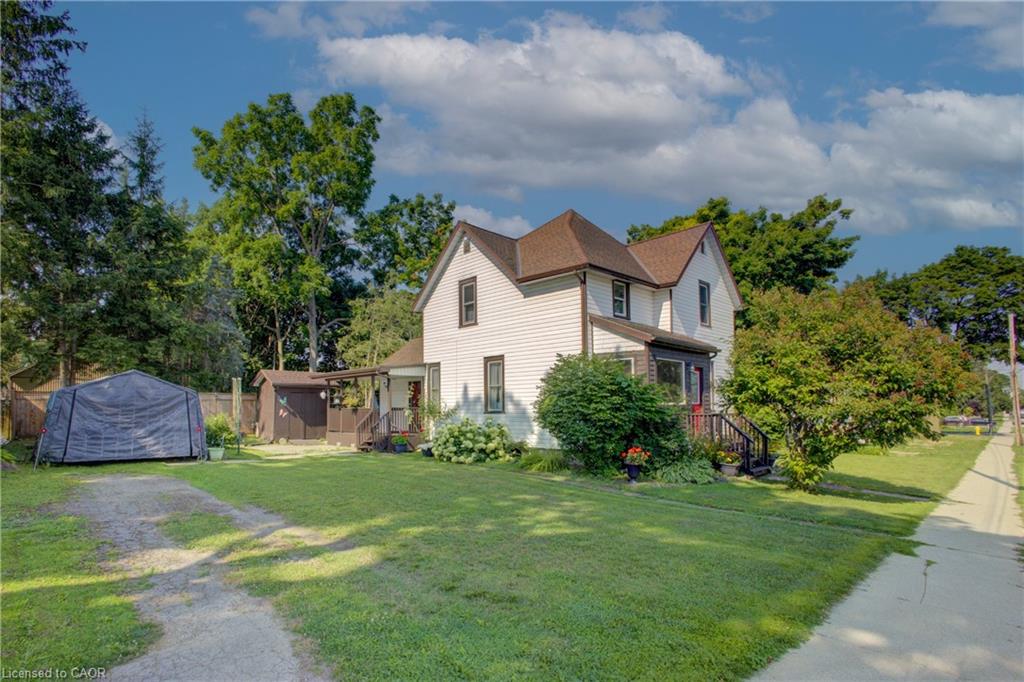
90 Alfred St E
For Sale
78 Days
$560,000 $15K
$545,000
3 beds
2 baths
1,540 Sqft
90 Alfred St E
For Sale
78 Days
$560,000 $15K
$545,000
3 beds
2 baths
1,540 Sqft
Highlights
This home is
34%
Time on Houseful
78 Days
School rated
5.7/10
North Huron
-18.93%
Description
- Home value ($/Sqft)$354/Sqft
- Time on Houseful78 days
- Property typeResidential
- StyleTwo story
- Median school Score
- Mortgage payment
Nestled on a quiet street in Wingham, this 3-bedroom, 1.5-bath residence provides effortless living in a walkable area—just minutes away from the hospital, schools, and downtown. The main floor boasts a sunroom, laundry facilities, and a kitchen equipped with updated appliances. The basement features an updated furnace, sump pump, and hot water tank. Outside, the deck ( 2010) offers a perfect spot to unwind or entertain, complemented by a yard that’s primed for a garden, fire pit, or whatever your weekends entail. Additionally, there’s a 10x20 car cover and an 8x8 shed for added storage. If you’re in search of a low-maintenance home in a relaxed community, this one is definitely worth a visit—come see it for yourself!
Adrienne Christine Indovina
of eXp Realty (Team Branch),
MLS®#40756421 updated 1 month ago.
Houseful checked MLS® for data 1 month ago.
Home overview
Amenities / Utilities
- Cooling Central air
- Heat type Forced air, natural gas
- Pets allowed (y/n) No
- Sewer/ septic Sewer (municipal)
- Utilities Cable available, electricity connected, natural gas connected, phone available
Exterior
- Construction materials Vinyl siding, other
- Foundation Poured concrete
- Roof Asphalt shing
- Other structures Shed(s)
- # parking spaces 4
- Parking desc Gravel
Interior
- # full baths 1
- # half baths 1
- # total bathrooms 2.0
- # of above grade bedrooms 3
- # of rooms 10
- Appliances Water softener, dryer, microwave, refrigerator, stove, washer
- Has fireplace (y/n) Yes
- Interior features Central vacuum
Location
- County Huron
- Area North huron
- Water source Municipal
- Zoning description Rt
Lot/ Land Details
- Lot desc Urban, city lot, hospital, park, quiet area, rec./community centre, schools
- Lot dimensions 110 x 66
Overview
- Approx lot size (range) 0 - 0.5
- Basement information Partial, unfinished
- Building size 1540
- Mls® # 40756421
- Property sub type Single family residence
- Status Active
- Tax year 2025
Rooms Information
metric
- Primary bedroom Second: 4.242m X 2.794m
Level: 2nd - Bathroom Second
Level: 2nd - Bedroom Second: 3.658m X 2.743m
Level: 2nd - Bedroom Second: 3.658m X 2.692m
Level: 2nd - Bathroom Main
Level: Main - Laundry Main: 3.353m X 2.54m
Level: Main - Kitchen Main: 5.105m X 3.353m
Level: Main - Dining room Main: 4.572m X 3.759m
Level: Main - Living room Main: 4.572m X 3.658m
Level: Main - Sunroom Main
Level: Main
SOA_HOUSEKEEPING_ATTRS
- Listing type identifier Idx

Lock your rate with RBC pre-approval
Mortgage rate is for illustrative purposes only. Please check RBC.com/mortgages for the current mortgage rates
$-1,453
/ Month25 Years fixed, 20% down payment, % interest
$
$
$
%
$
%

Schedule a viewing
No obligation or purchase necessary, cancel at any time
Nearby Homes
Real estate & homes for sale nearby

