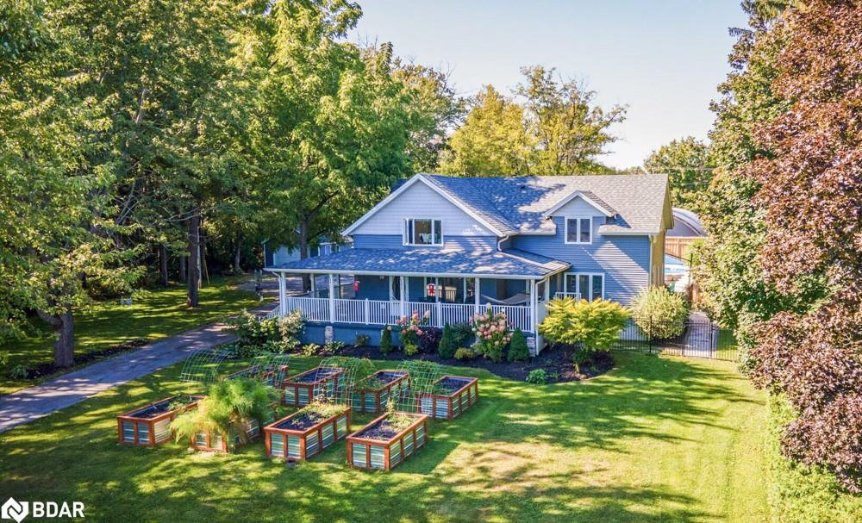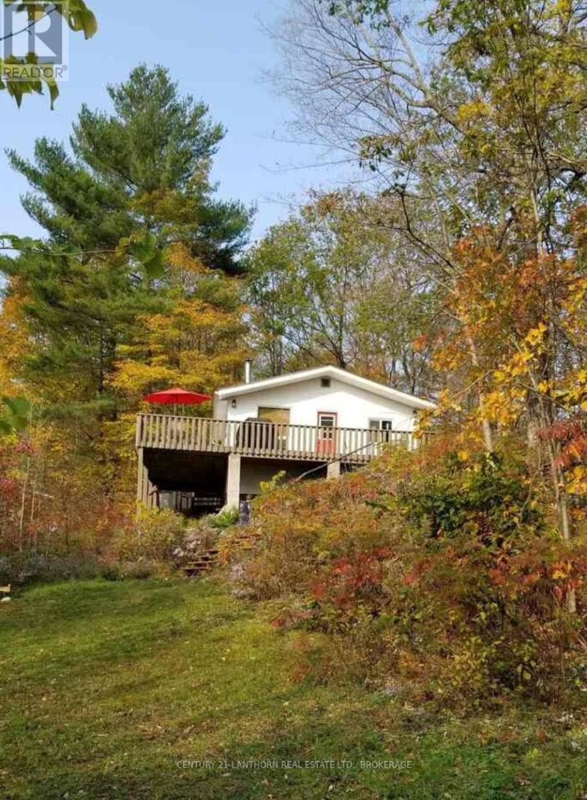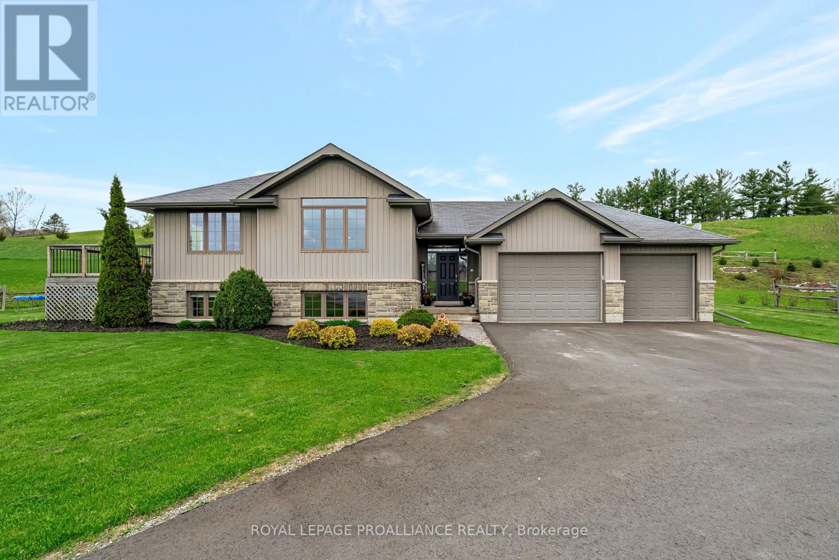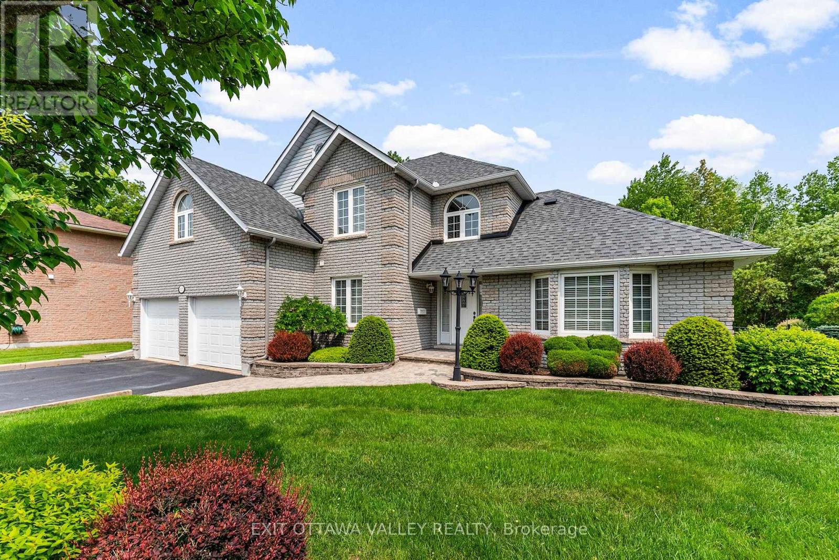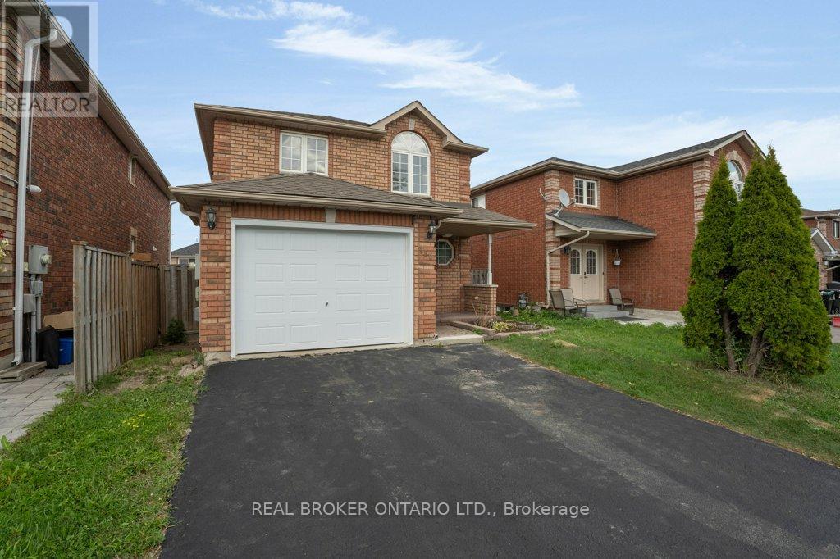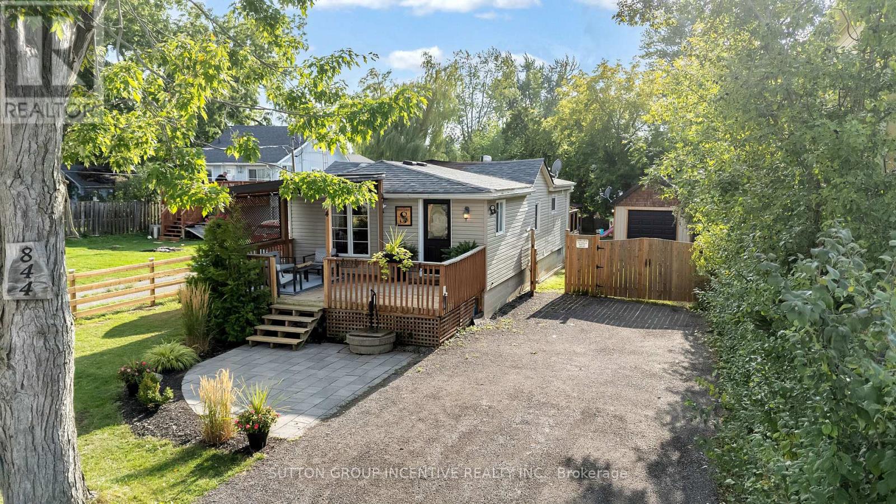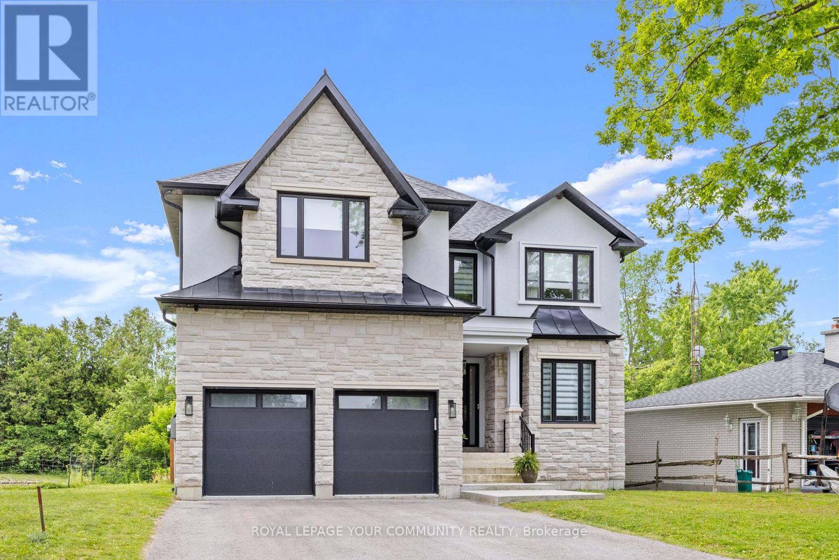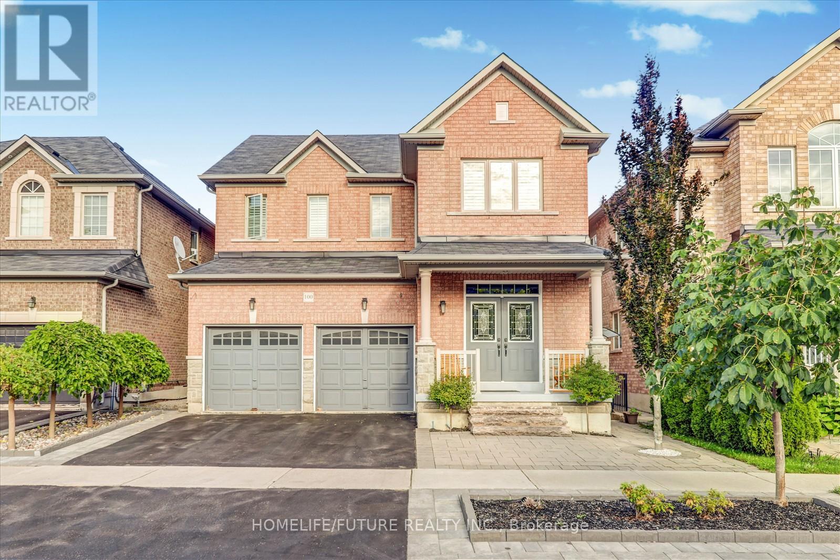- Houseful
- ON
- North Kawartha
- K0L
- 1080 Clydesdale Rd
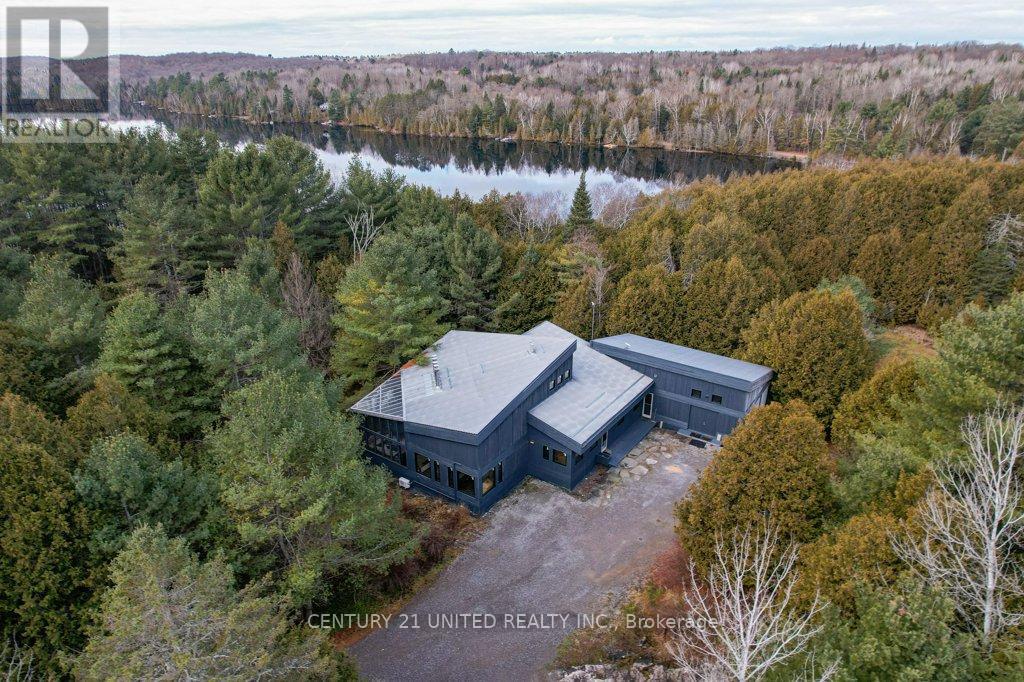
Highlights
Description
- Time on Houseful63 days
- Property typeSingle family
- StyleBungalow
- Median school Score
- Mortgage payment
Architecturally Designed 4-Bedroom Retreat on 7 Acres with Lake Access. Step into luxury and comfort with this stunning 3,600+ sq. ft. architectural home, designed for modern living and energy efficiency. Situated on 7 private acres, this property offers the perfect balance of elegance, functionality, and natural beauty. Thoughtfully crafted open-concept layout with sleek, modern lines and new windows that flood the home with natural light. Geothermal in-floor heating, a durable metal roof, and a backup generator for sustainable, worry-free living. Includes 4 large bedrooms, 3 bathrooms, walk-in closets, and a charming loft library for relaxation or study. The expansive Muskoka room, complete with a fireplace and built-in BBQ, is perfect for year-round gatherings. Numerous walkouts lead to a large deck, seamlessly blending indoor and outdoor living. With rented dock space on Talon Lake, enjoy fishing, boating, or simply unwinding by the water just steps away from your peaceful retreat. This property is a rare gem, offering modern amenities, privacy, and proximity to nature. Whether you are looking for a family home or a tranquil getaway, this energy-efficient, architecturally designed residence comes fully furnished and is sure to impress. (id:55581)
Home overview
- Cooling Wall unit
- Heat source Propane
- Heat type Radiant heat
- Sewer/ septic Septic system
- # total stories 1
- # parking spaces 20
- # full baths 2
- # half baths 1
- # total bathrooms 3.0
- # of above grade bedrooms 4
- Subdivision North kawartha
- Lot size (acres) 0.0
- Listing # X12263613
- Property sub type Single family residence
- Status Active
- Loft 5.89m X 6.17m
Level: 2nd - Other 10.44m X 8m
Level: Lower - 2nd bedroom 4.5m X 5.97m
Level: Lower - 3rd bedroom 5.08m X 6.81m
Level: Lower - Utility 5.82m X 5.87m
Level: Lower - Laundry 2.62m X 1.7m
Level: Main - Office 3.53m X 2.06m
Level: Main - Primary bedroom 5.87m X 5.99m
Level: Main - Dining room 5.82m X 3.4m
Level: Main - Living room 5.92m X 6.15m
Level: Main - Recreational room / games room 13.18m X 7.04m
Level: Main - Kitchen 4.67m X 4.83m
Level: Main
- Listing source url Https://www.realtor.ca/real-estate/28560568/1080-clydesdale-road-north-kawartha-north-kawartha
- Listing type identifier Idx

$-4,797
/ Month

