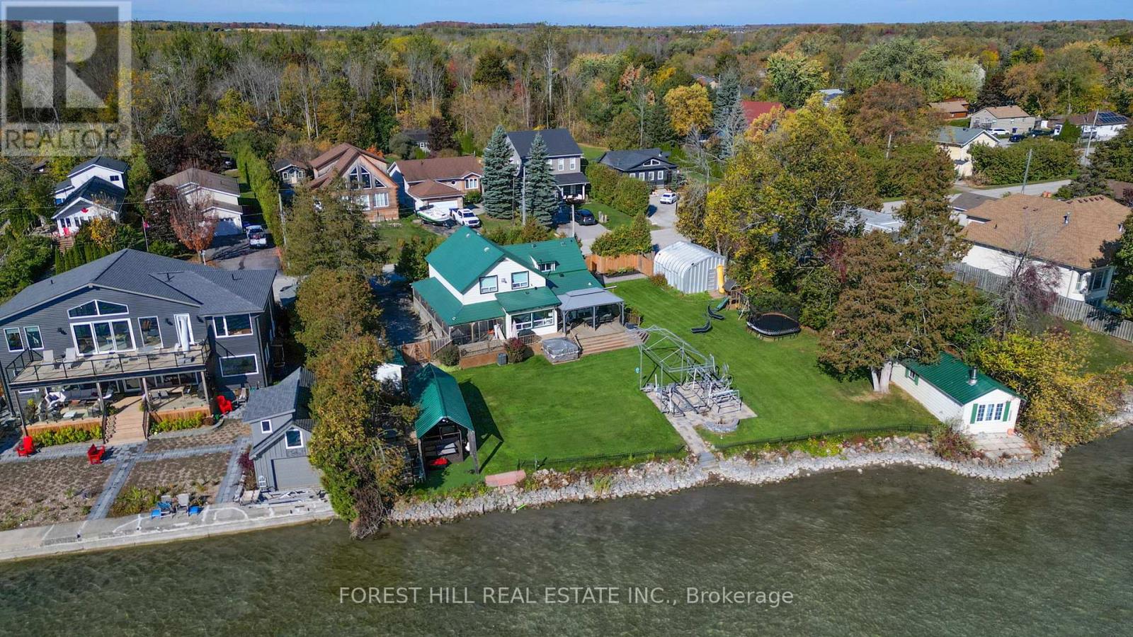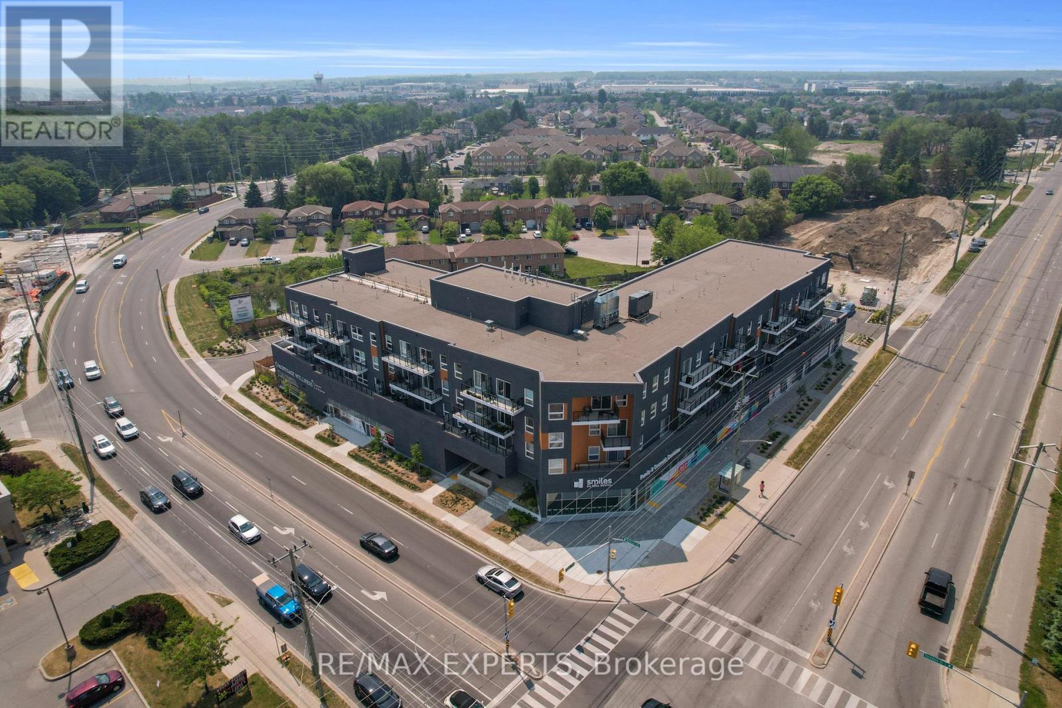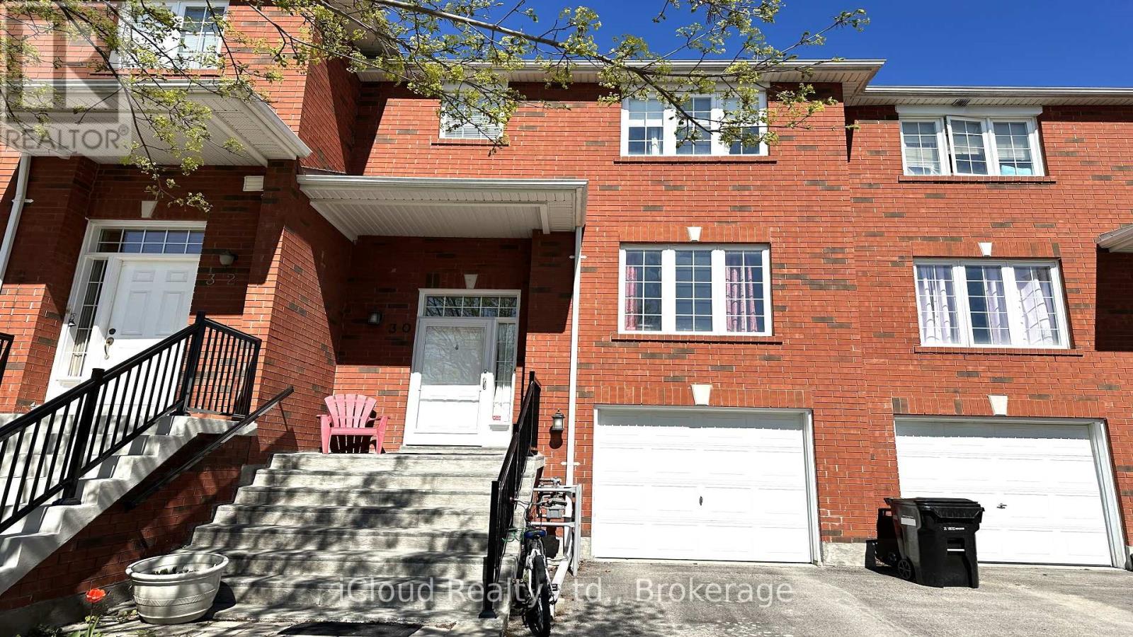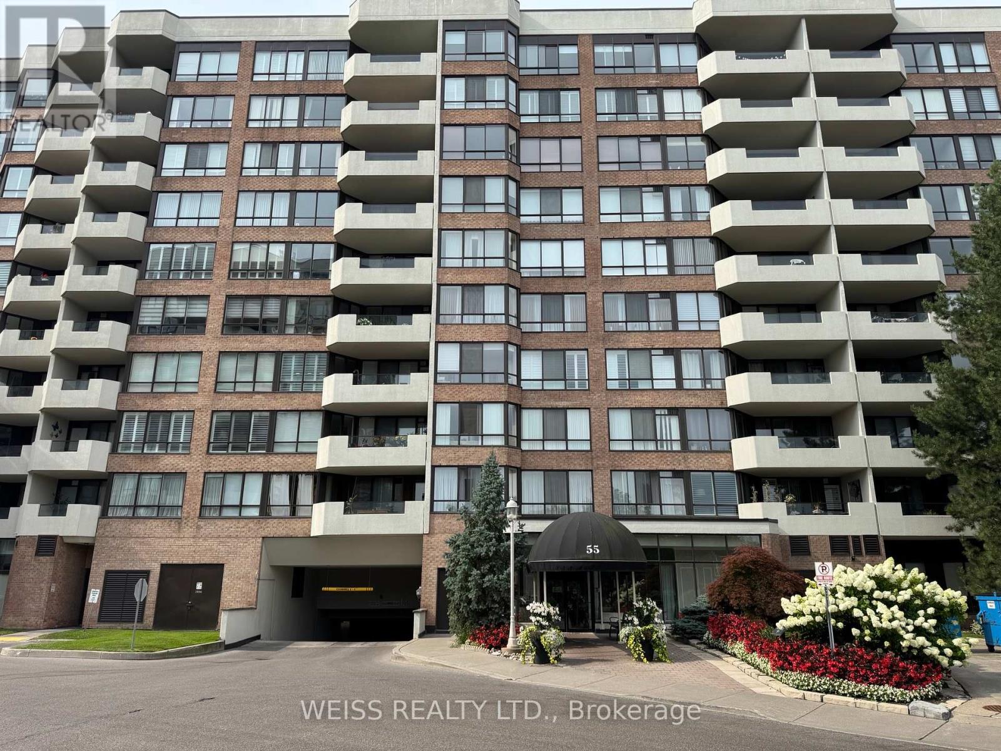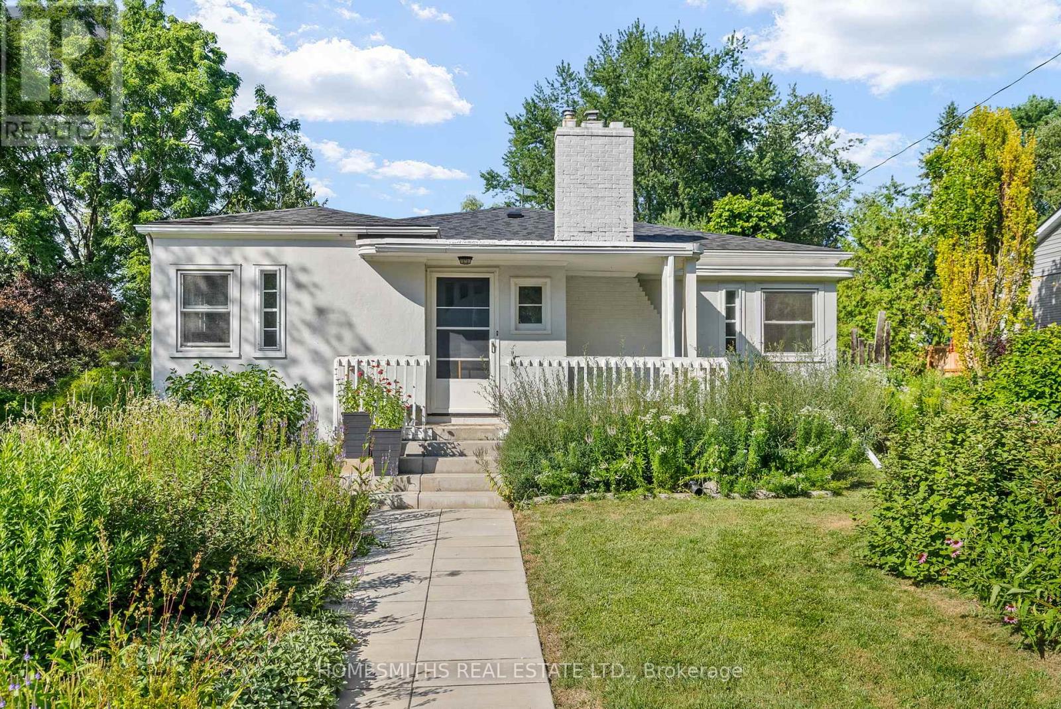- Houseful
- ON
- North Kawartha
- K0L
- 11780 28 Hwy S
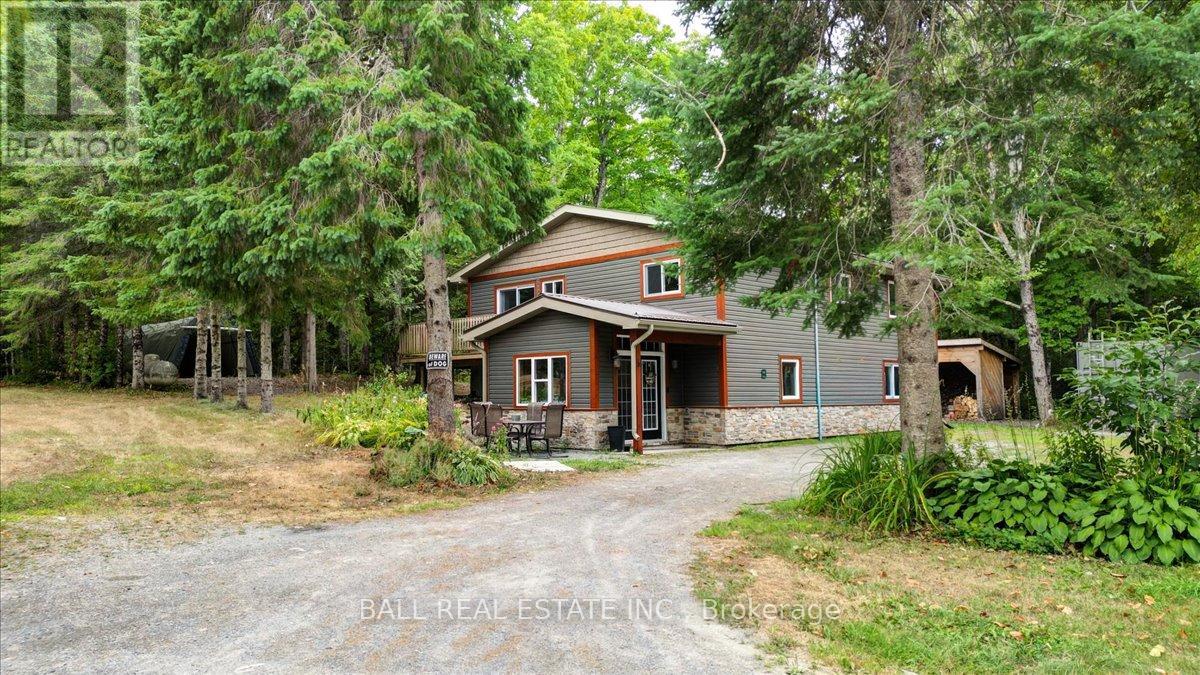
Highlights
Description
- Time on Houseful60 days
- Property typeSingle family
- Median school Score
- Mortgage payment
Nestled among the trees on this private 2.06 acre property, is this recently renovated 2 storey home. This beautiful home features an open concept kitchen and dining area, a heated mudroom floor, a spacious living room with a wood burning fireplace on the main floor, making it the perfect gathering place to relax and unwind. On each floor, there is a beautifully renovated three-piece bath with glass/tile shower.There are 5 sizeable bedrooms located on the 2nd floor, ample space for a large or growing family. Recent upgrades include: windows, propane furnace, plumbing, wiring, drilled well, HWT, and insulation. Conveniently located 5 minutes to all the amenties that Apsley has to offer, such as a gas station, grocery store, arena and much more! (id:63267)
Home overview
- Cooling Central air conditioning
- Heat source Propane
- Heat type Forced air
- Sewer/ septic Septic system
- # total stories 2
- # parking spaces 10
- # full baths 2
- # total bathrooms 2.0
- # of above grade bedrooms 5
- Has fireplace (y/n) Yes
- Community features Community centre
- Subdivision North kawartha
- Lot size (acres) 0.0
- Listing # X12358697
- Property sub type Single family residence
- Status Active
- 4th bedroom 3.36m X 3.54m
Level: 2nd - Bedroom 4.11m X 4.88m
Level: 2nd - 2nd bedroom 4.93m X 5.7m
Level: 2nd - 3rd bedroom 3.55m X 3.68m
Level: 2nd - 5th bedroom 2.99m X 3.24m
Level: 2nd - Living room 5.62m X 4.67m
Level: Main - Utility 4.65m X 1.3m
Level: Main - Dining room 6.63m X 4.54m
Level: Main - Kitchen 4.47m X 4.11m
Level: Main - Mudroom 3.84m X 3.23m
Level: Main
- Listing source url Https://www.realtor.ca/real-estate/28764741/11780-28-highway-s-north-kawartha-north-kawartha
- Listing type identifier Idx

$-1,520
/ Month








