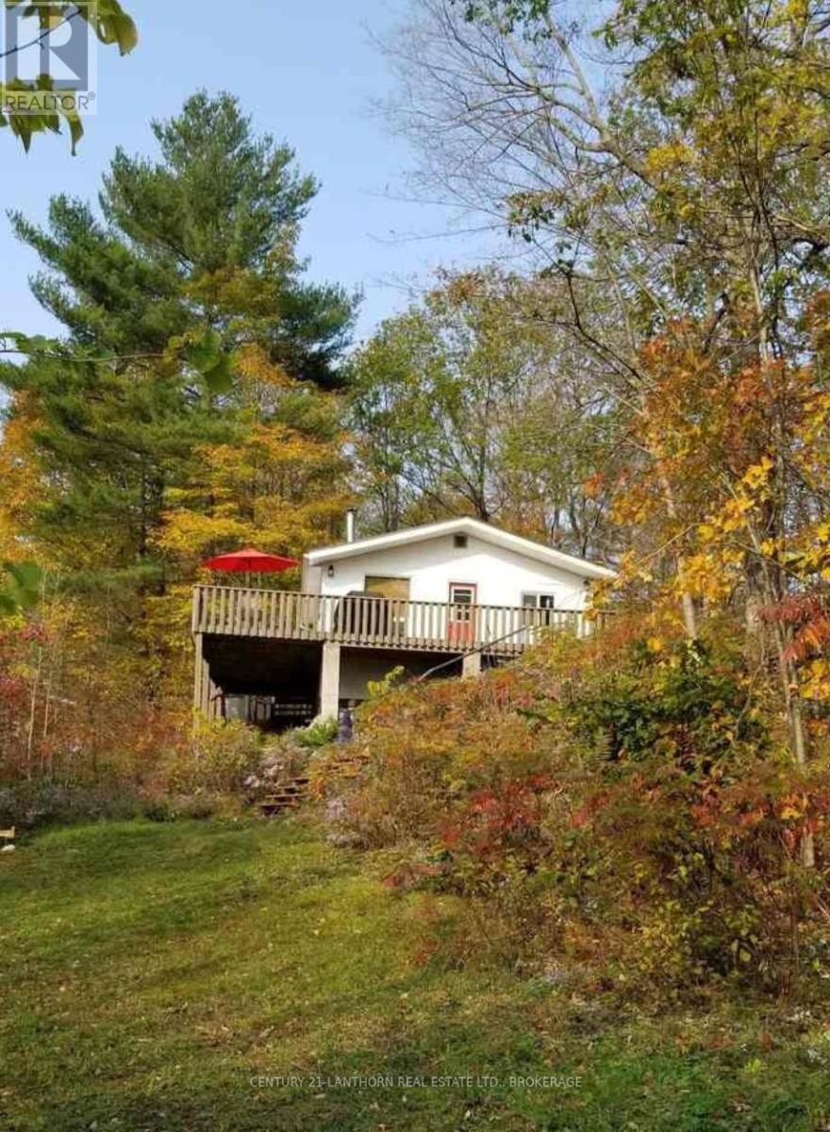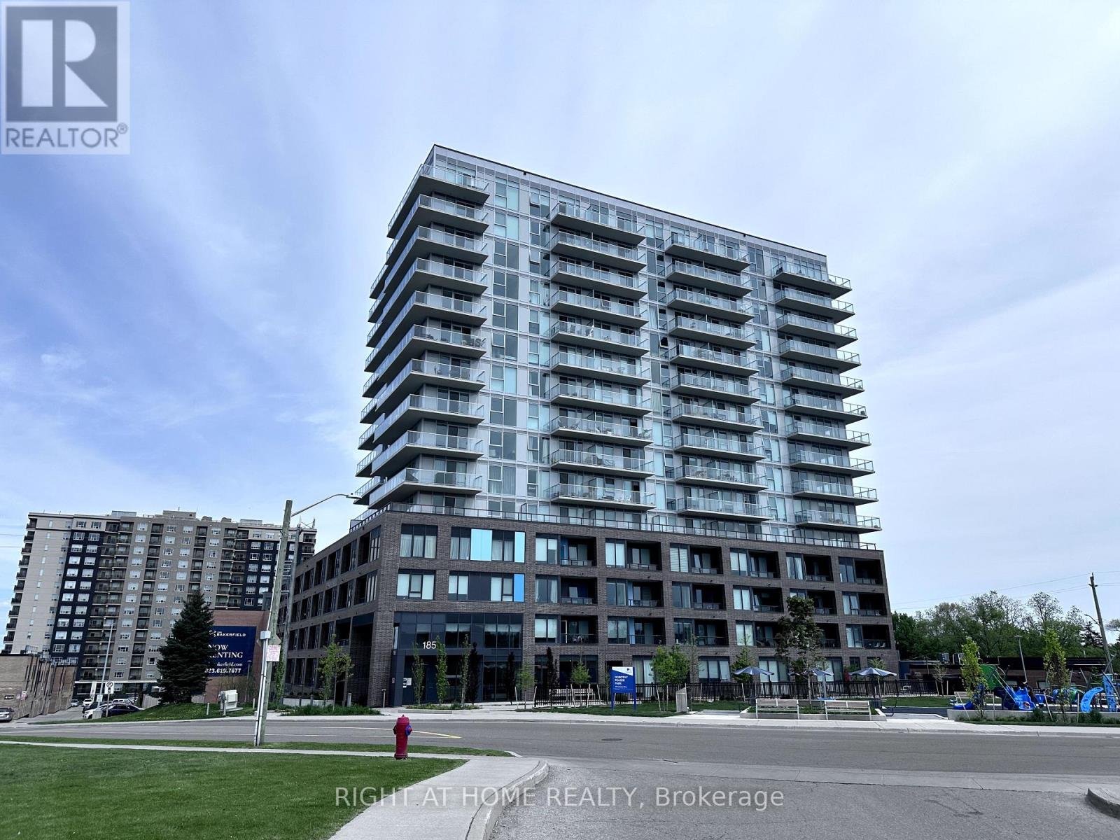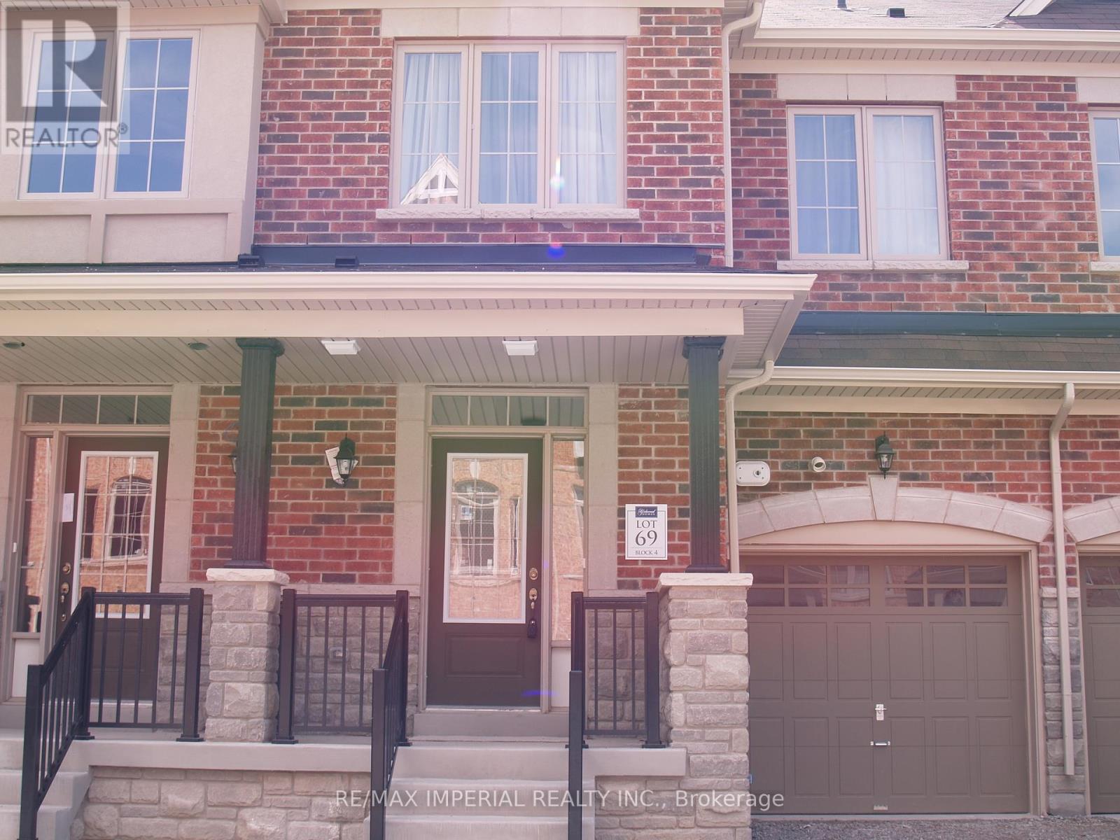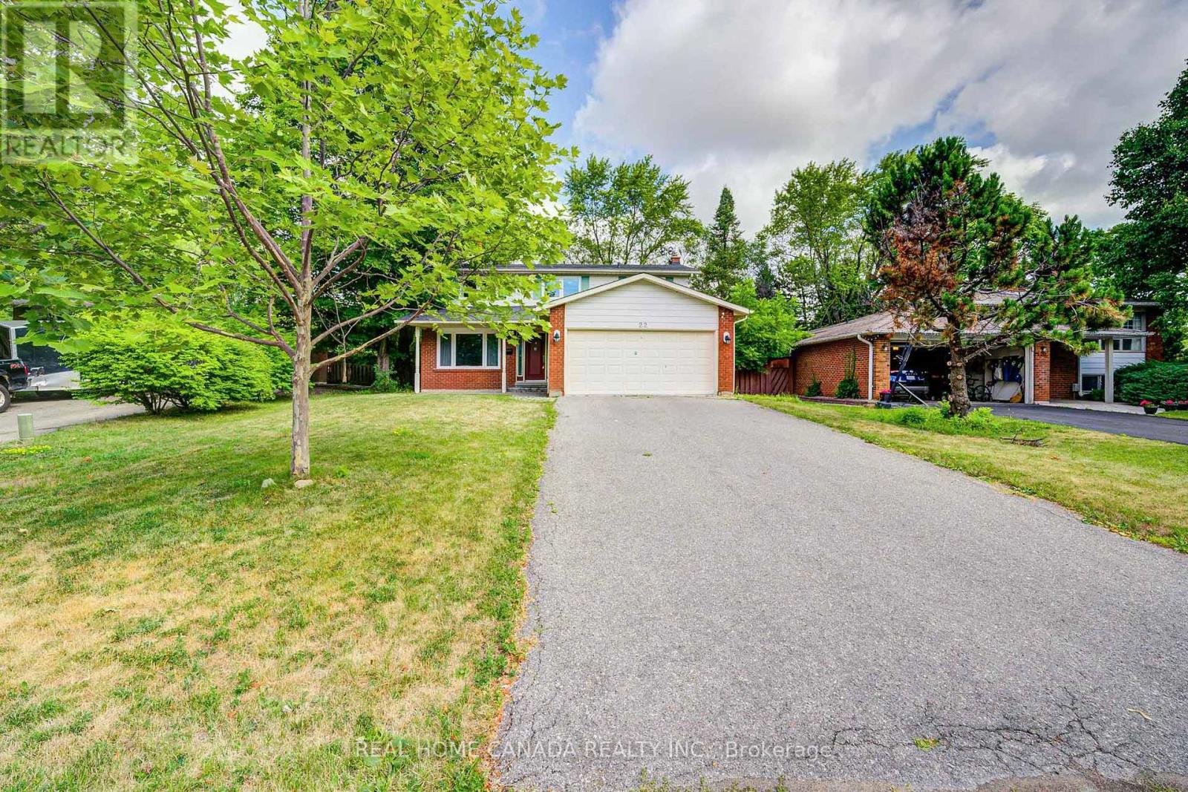- Houseful
- ON
- North Kawartha
- K0L
- 119 Mcfadden Rd
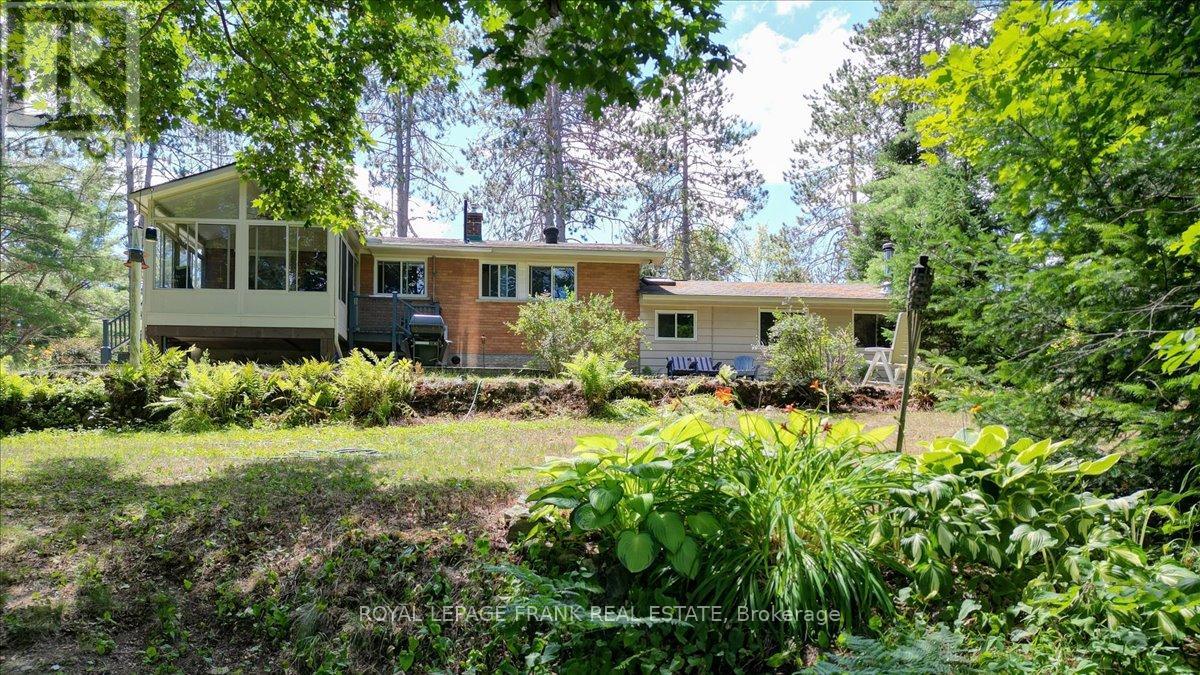
Highlights
Description
- Time on Houseful43 days
- Property typeSingle family
- StyleBungalow
- Median school Score
- Mortgage payment
EELS CREEK: Lovely brick bungalow offering 3 + 1 bedrooms, 1.5 bathrooms, attached 1.5 garage, shingled roof 2024, circular driveway and a sunny sunroom! All set on a gorgeous park-like property, with beautiful gardens, gazebo, firepit & horseshoes right beside the sparkling 200' waterfront on Eels Creek. The gentle flow and clean water of Eels Creek is perfect for swimming, canoeing & kayaking plus, makes a great ice rink in the wintertime. Located within the friendly village of Apsley, close to shopping, local school, library & our impressive community centre with a state-of-the art workout facility and NHL size rink. Minutes from the Kawartha Highlands Provincial Park, Jack, Anstruther & Chandos Lakes. You will love calling this your 'home sweet home', in cottage country - come see! (id:63267)
Home overview
- Heat source Propane
- Heat type Forced air
- Sewer/ septic Septic system
- # total stories 1
- # parking spaces 10
- Has garage (y/n) Yes
- # full baths 1
- # half baths 1
- # total bathrooms 2.0
- # of above grade bedrooms 4
- Has fireplace (y/n) Yes
- Subdivision North kawartha
- View River view, view of water, direct water view
- Water body name Eels creek
- Lot size (acres) 0.0
- Listing # X12305645
- Property sub type Single family residence
- Status Active
- Bedroom 3.32m X 2.53m
Level: Basement - Laundry 6.95m X 3.32m
Level: Basement - Utility 3.04m X 3.34m
Level: Basement - Recreational room / games room 7.29m X 3.26m
Level: Basement - Bathroom 1.6m X 0.84m
Level: Basement - Bedroom 2.56m X 2.95m
Level: Main - Sunroom 3.66m X 3.32m
Level: Main - Kitchen 2.71m X 2.76m
Level: Main - Primary bedroom 3.24m X 3.26m
Level: Main - Dining room 3.23m X 2.85m
Level: Main - Bathroom 1.55m X 2.76m
Level: Main - Living room 3.81m X 4.03m
Level: Main
- Listing source url Https://www.realtor.ca/real-estate/28649746/119-mcfadden-road-north-kawartha-north-kawartha
- Listing type identifier Idx

$-1,440
/ Month








