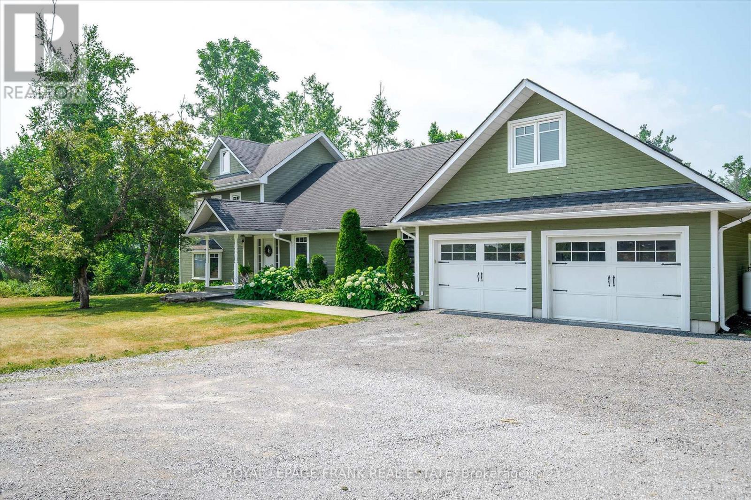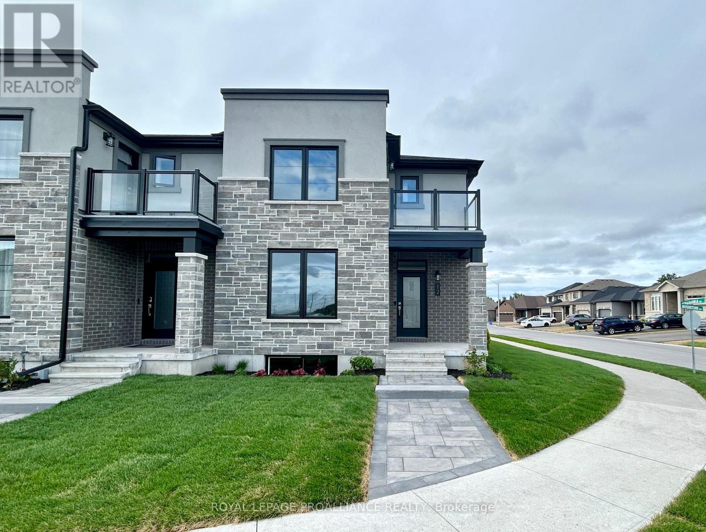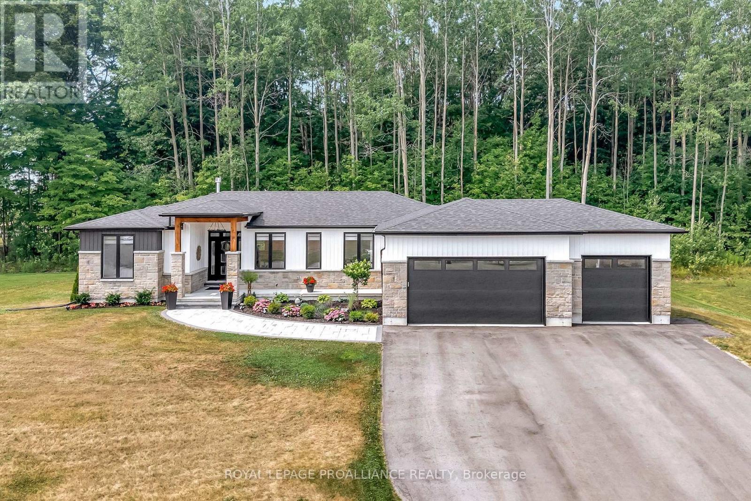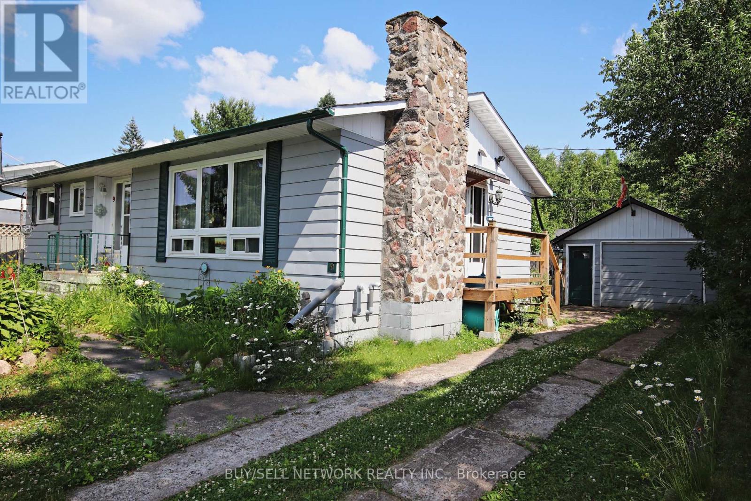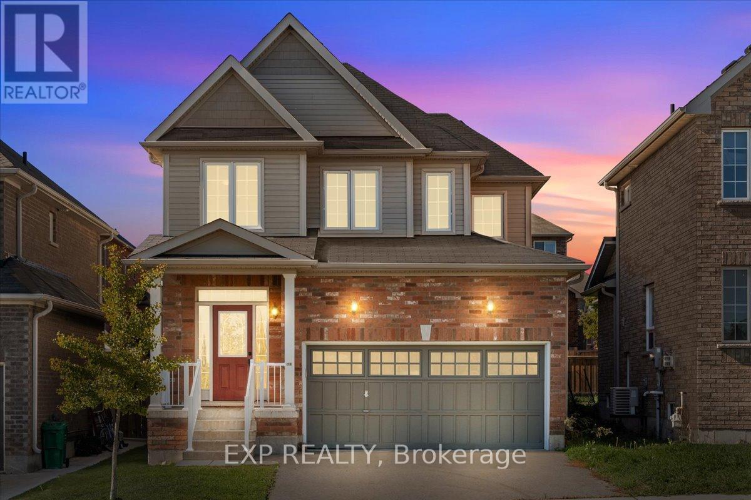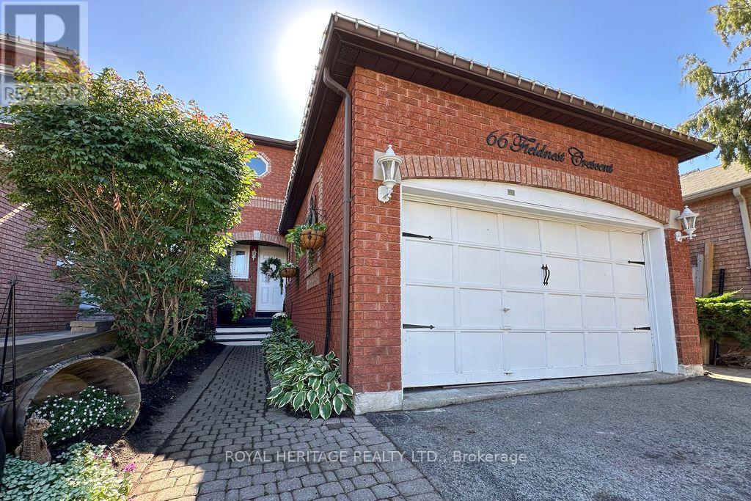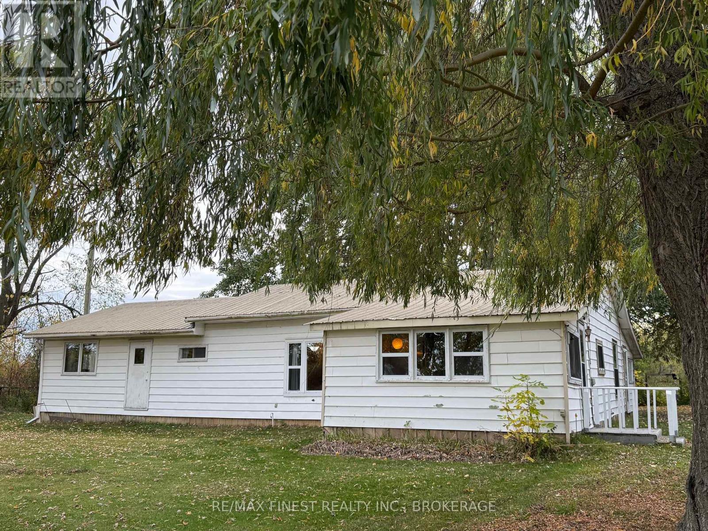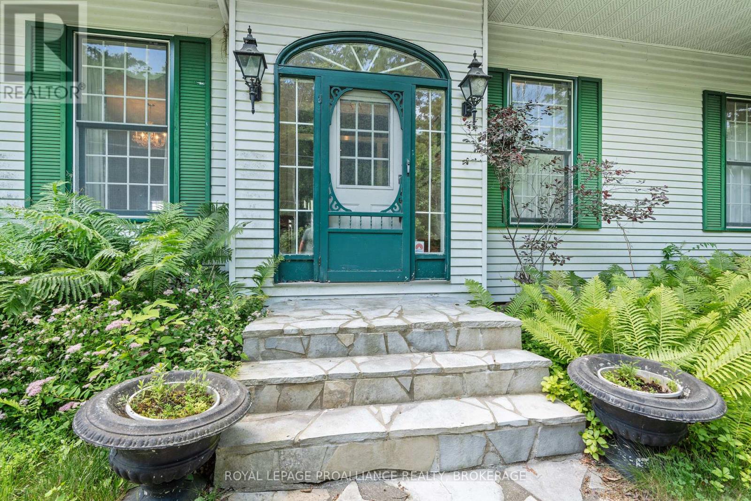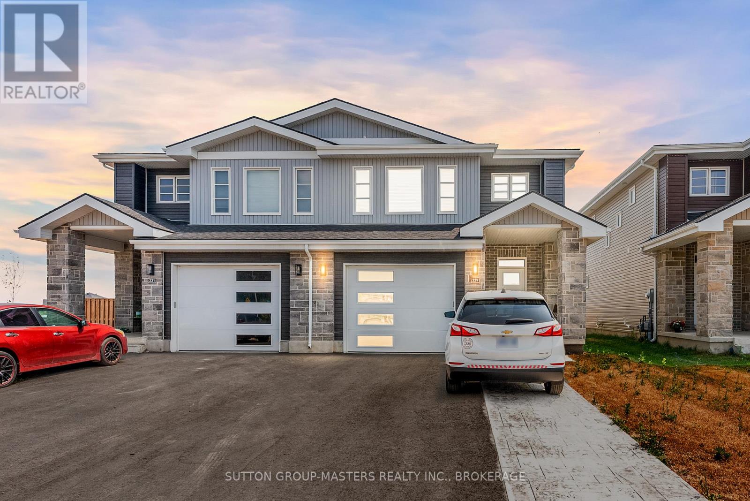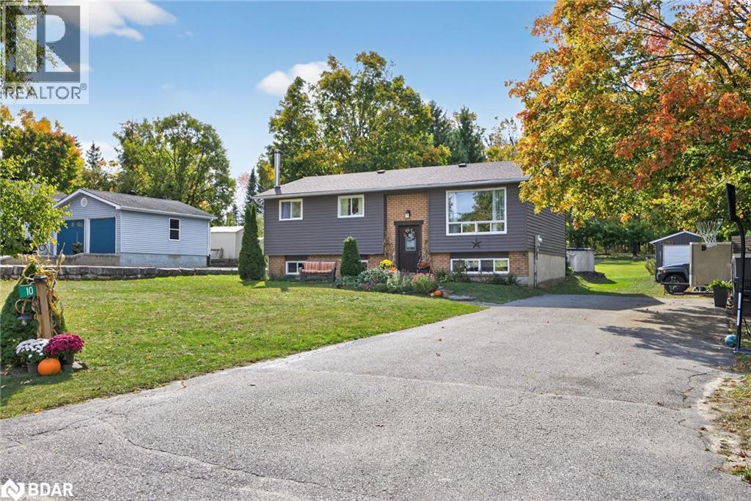- Houseful
- ON
- North Kawartha
- K0L
- 139 Hulls Rd
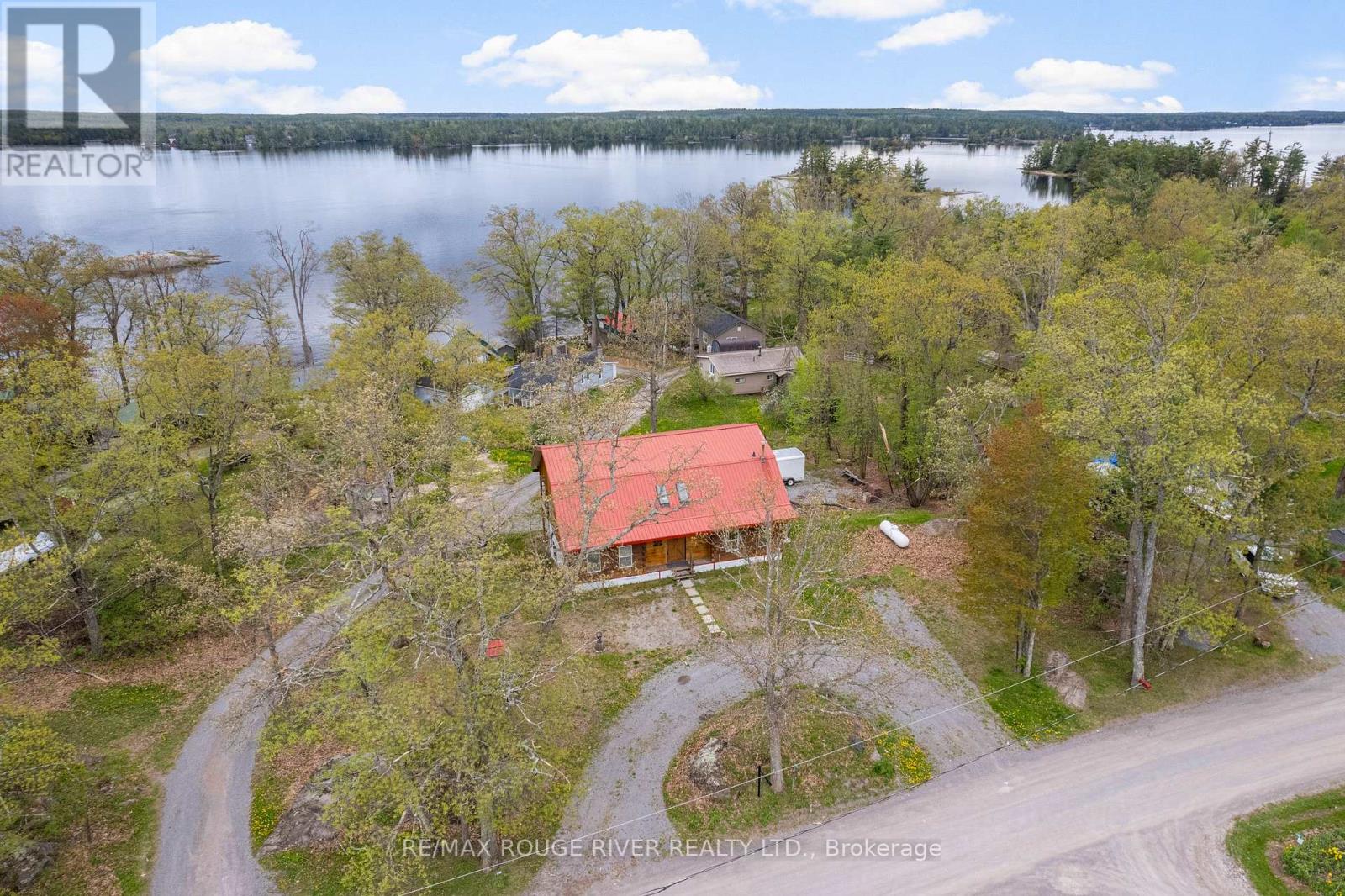
Highlights
Description
- Time on Houseful11 days
- Property typeSingle family
- StyleLog house/cabin
- Median school Score
- Mortgage payment
Gorgeous views over Stoney Lake from this large log home situated on a lovely .73 Acre lot. So much potential here - the ideal home for someone looking to finish to their own liking! Five mins to Quarry Bay Beach & Petroglyph's Provincial Park, Community Centre/Library/sports courts, restaurants, Marina's +++ Approx 3400 sq ft including walkout lower level with 10 ft ceilings - propane furnace, steel roof, ICF foundation, 200 amp hydro, two covered decks + a covered patio, large kitchen with movable island, breakfast bar, built-in appliances & natural stone countertops, 4pc bath on the main level, 3pc started on the lower level combined with the laundry room, great home office space on the main floor. Currently two bedrooms on the main level+ huge open loft above (41x19), lower level has large windows and a walkout to the patio - so many possibilities! Cork flooring for the kitchen, oak for the living & dining rooms on site and included along with backsplash tile for the kitchen & fixtures for the lower bath and tile for main floor bath. Vaulted ceilings and skylights make this home extra bright and airy. Property being sold "AS-IS" ready for you to make it your own. (id:63267)
Home overview
- Heat source Propane
- Heat type Forced air
- Sewer/ septic Septic system
- # parking spaces 6
- # full baths 2
- # total bathrooms 2.0
- # of above grade bedrooms 4
- Subdivision North kawartha
- View Lake view
- Lot size (acres) 0.0
- Listing # X12157262
- Property sub type Single family residence
- Status Active
- Loft 12.62m X 5.84m
Level: 2nd - Bathroom 2.94m X 2.57m
Level: Lower - Family room 11.86m X 4.25m
Level: Lower - Kitchen 4.55m X 4m
Level: Main - Foyer 3.06m X 2.83m
Level: Main - Primary bedroom 5.16m X 3.98m
Level: Main - 2nd bedroom 3.98m X 3.59m
Level: Main - Office 4.05m X 3.53m
Level: Main - Dining room 4.27m X 4.42m
Level: Main - Bathroom 2.17m X 1.74m
Level: Main - Living room 4.26m X 3.9m
Level: Main
- Listing source url Https://www.realtor.ca/real-estate/28331949/139-hulls-road-north-kawartha-north-kawartha
- Listing type identifier Idx

$-1,333
/ Month

