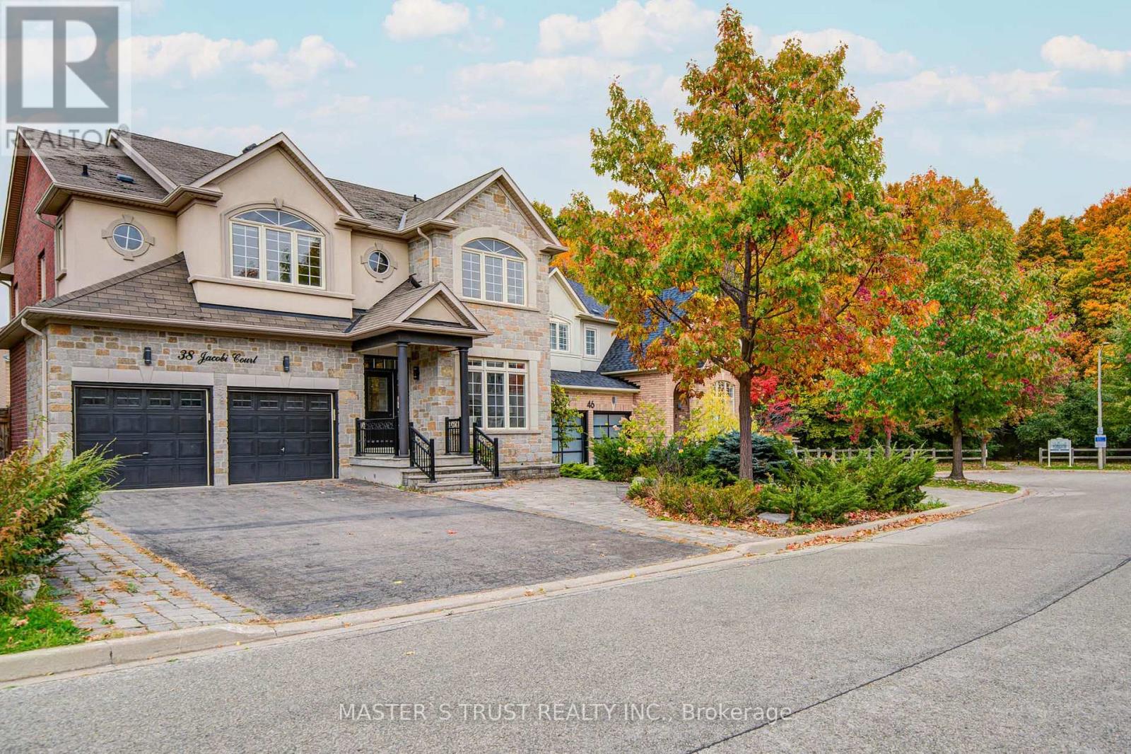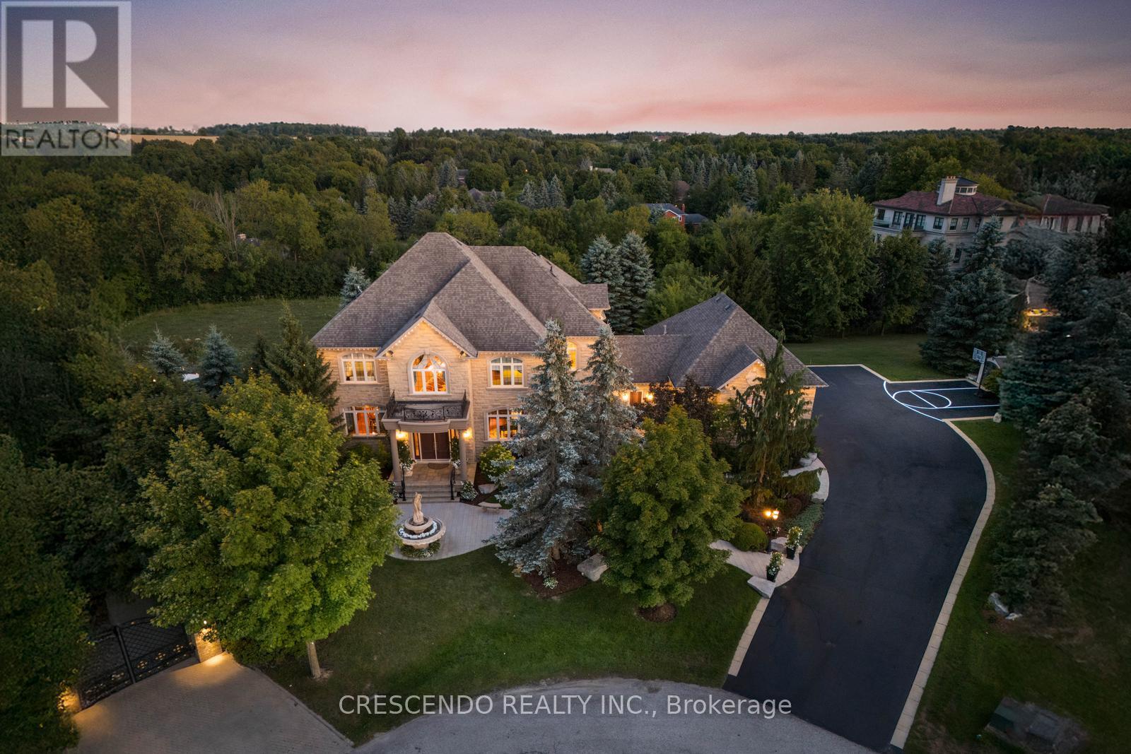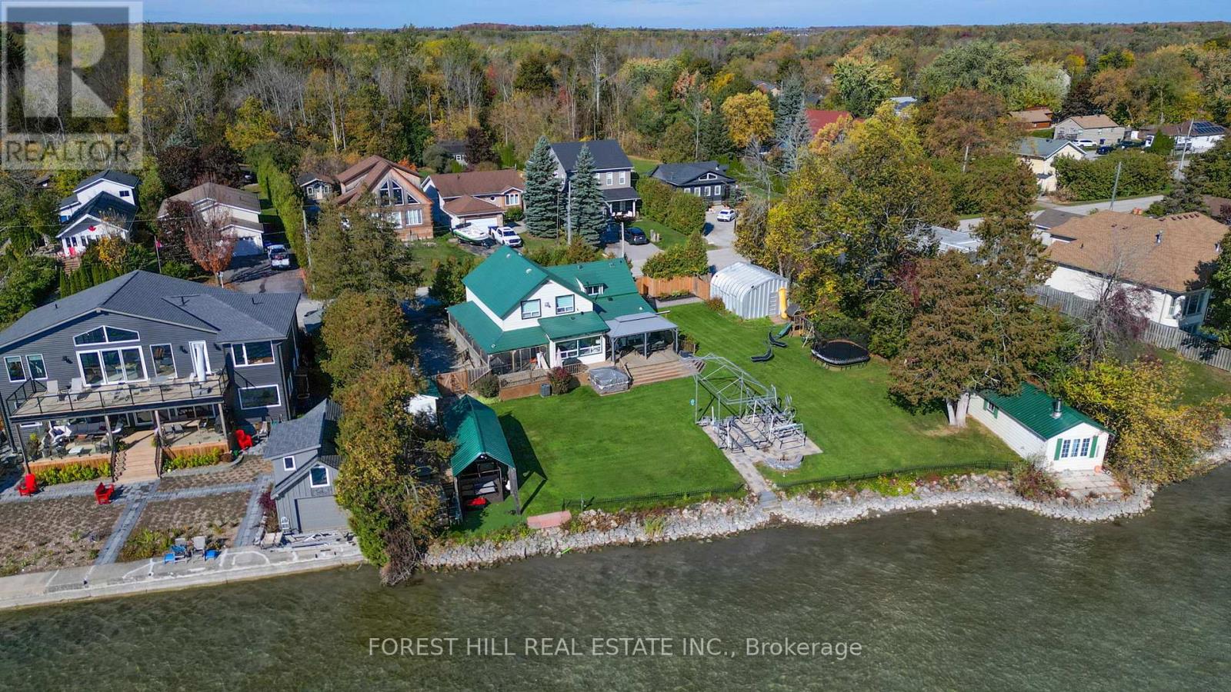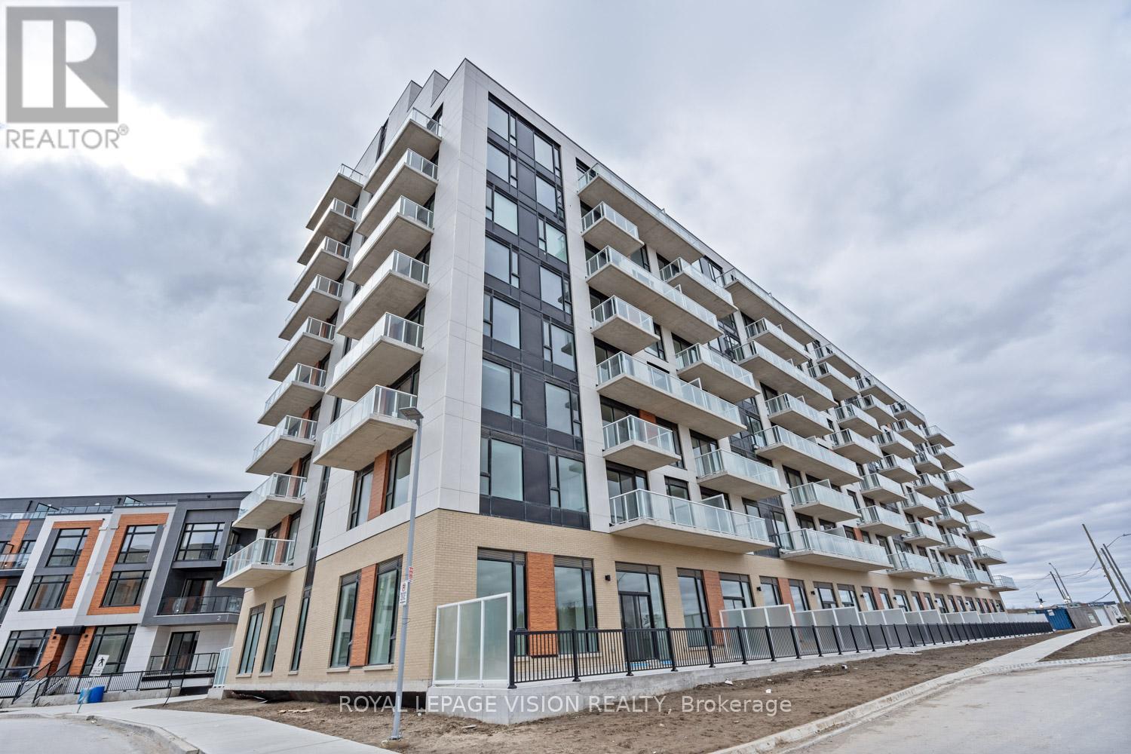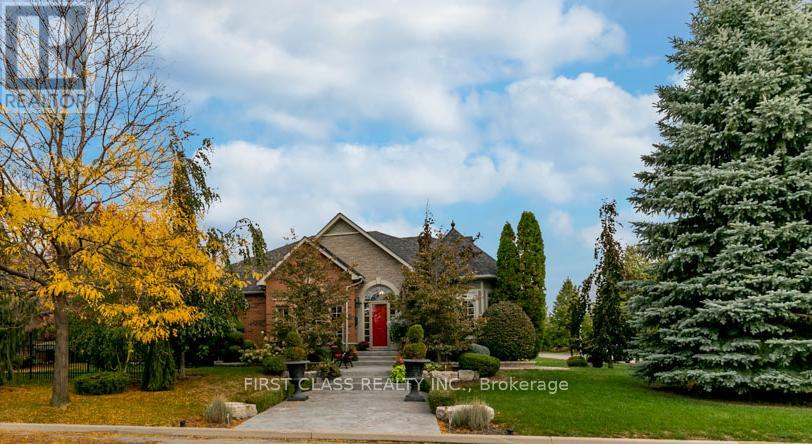- Houseful
- ON
- North Kawartha
- K0L
- 1416 Northeys Bay Rd
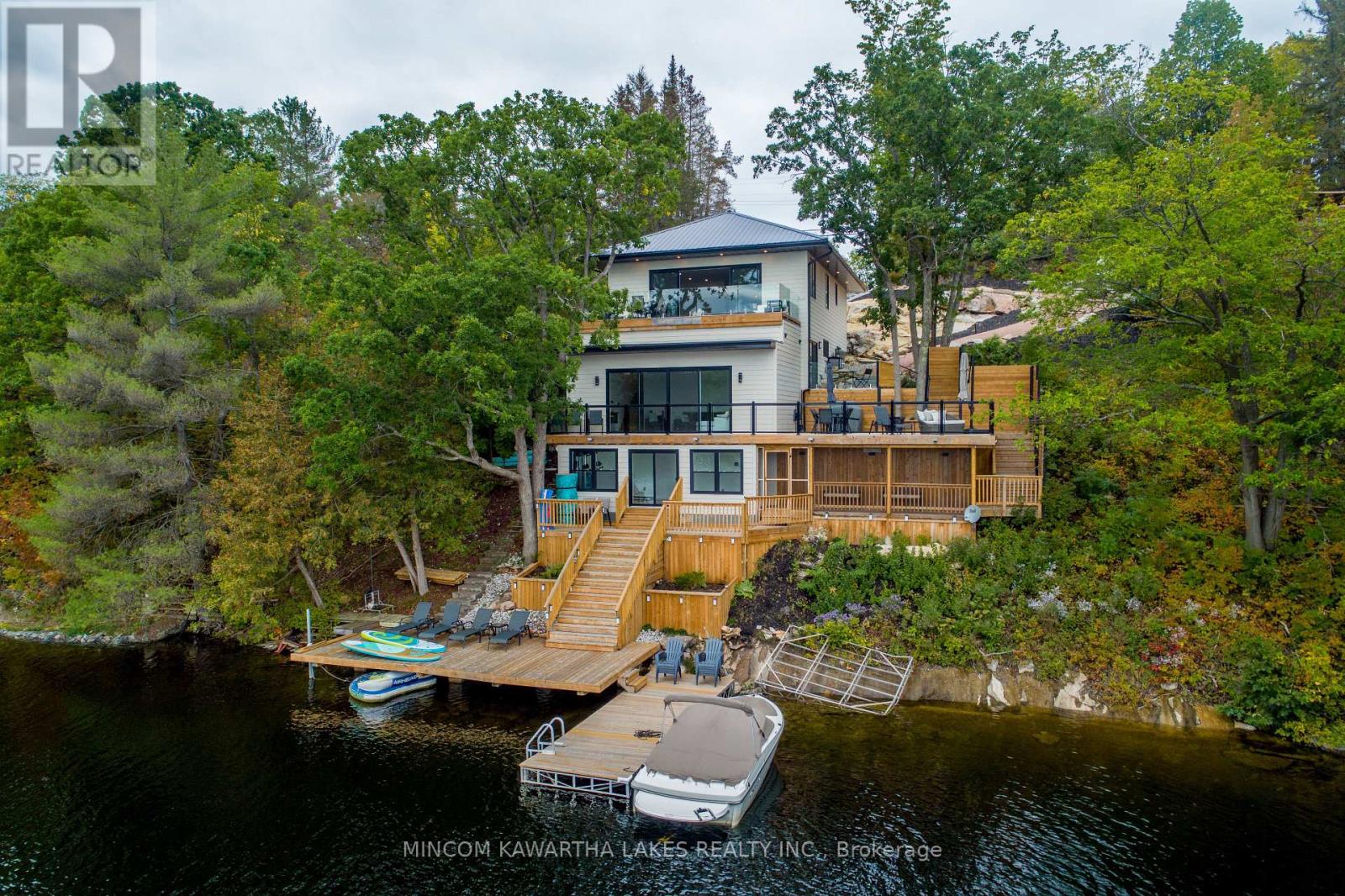
Highlights
Description
- Time on Houseful106 days
- Property typeSingle family
- Median school Score
- Mortgage payment
Gorgeous, Newly renovated, year-round turnkey multi-level property on prestigious Stoney Lake with spectacular views. Upper level: open concept, incl. bedroom, office, 3-pc bath, high-end kitchen with Subzero Wolf & Miele appliances & sitting area with a propane fireplace. 16-ft patio doors to top deck with composite Azek decking & frameless glass railing for un-obstructed views. 2nd level has 4 bedrooms including primary suite with a 3-pc ensuite, rain shower, heated floors and private walkout patio with a Bay view. 2nd floor also has 3-pc bath with rain shower, body sprays, shower bench, double sinks, heated floors, heated towel bar, laundry, remaining 3 bedrooms and Craft engineered white oak floor throughout. 3rd level: rec room & game room, 12-ft ceilings and another 16-foot patio door. 4th level: workout room, stamped concrete floors, access to screened-in porch & stairs to docks. 14' clean, deep water for swimming. (id:63267)
Home overview
- Heat source Propane
- Heat type Forced air
- Sewer/ septic Septic system
- # parking spaces 4
- # full baths 3
- # total bathrooms 3.0
- # of above grade bedrooms 4
- Subdivision North kawartha
- View Lake view, direct water view
- Water body name Stoney lake
- Lot size (acres) 0.0
- Listing # X12267694
- Property sub type Single family residence
- Status Active
- 3rd bedroom 4.62m X 2.74m
Level: Lower - Family room 7.37m X 4.67m
Level: Lower - 2nd bedroom 3.12m X 2.84m
Level: Lower - 4th bedroom 3.91m X 3.12m
Level: Lower - Foyer 3.05m X 3.96m
Level: Lower - Primary bedroom 4.5m X 3.63m
Level: Lower - Recreational room / games room 6.88m X 2.95m
Level: Lower - Kitchen 4.8m X 3.12m
Level: Main - Dining room 3.12m X 2.57m
Level: Main - Living room 6.17m X 5.11m
Level: Main - Office 4.06m X 2.84m
Level: Main
- Listing source url Https://www.realtor.ca/real-estate/28568736/1416-northeys-bay-road-north-kawartha-north-kawartha
- Listing type identifier Idx

$-8,797
/ Month








