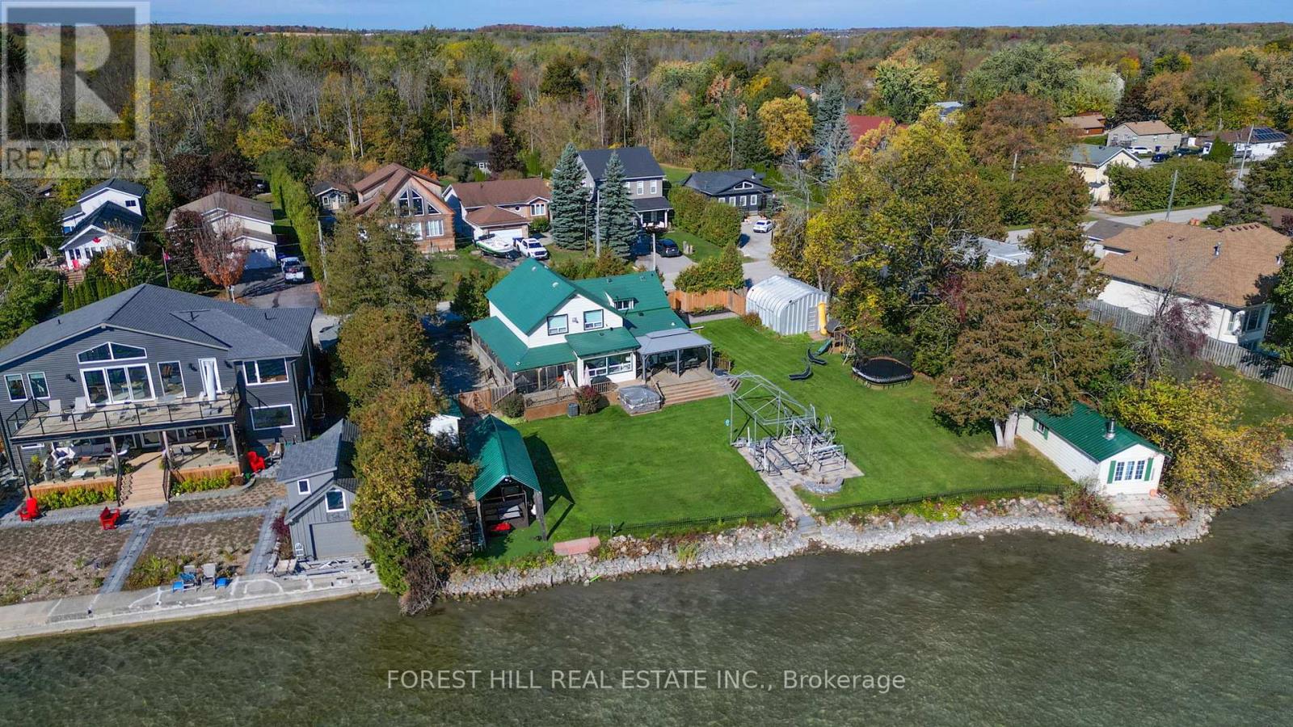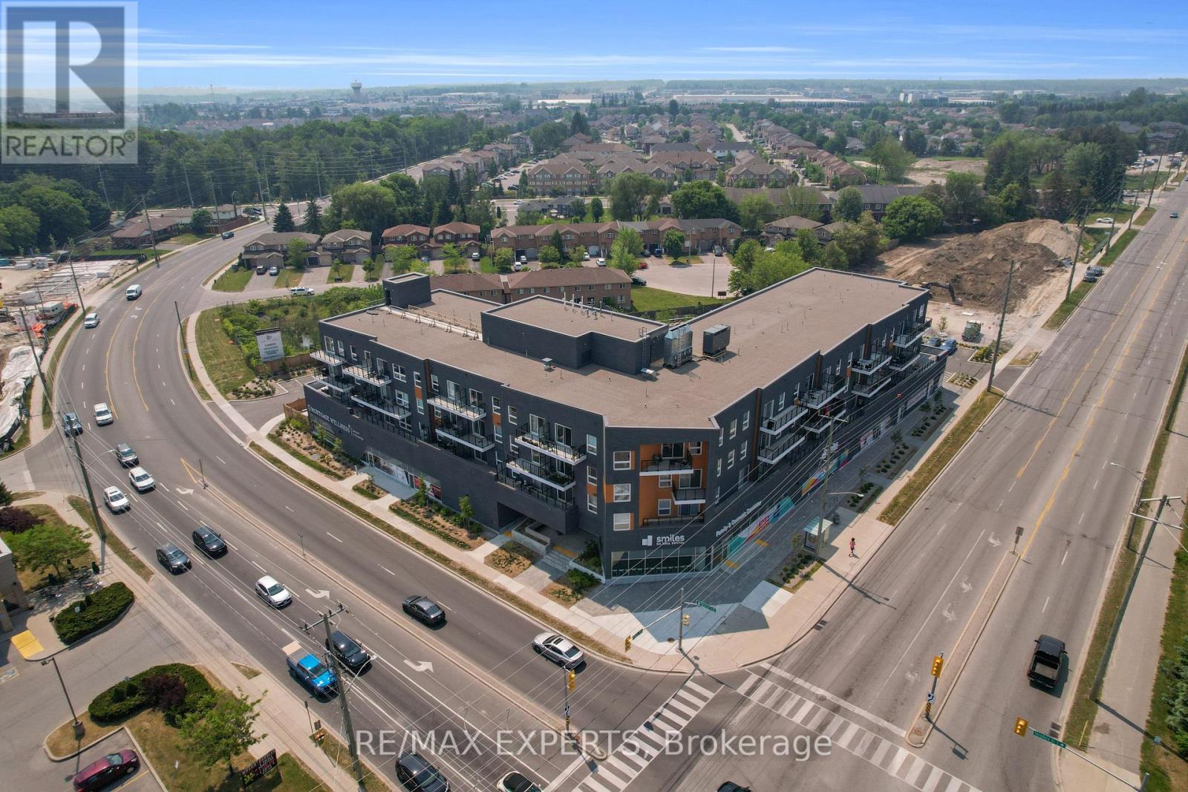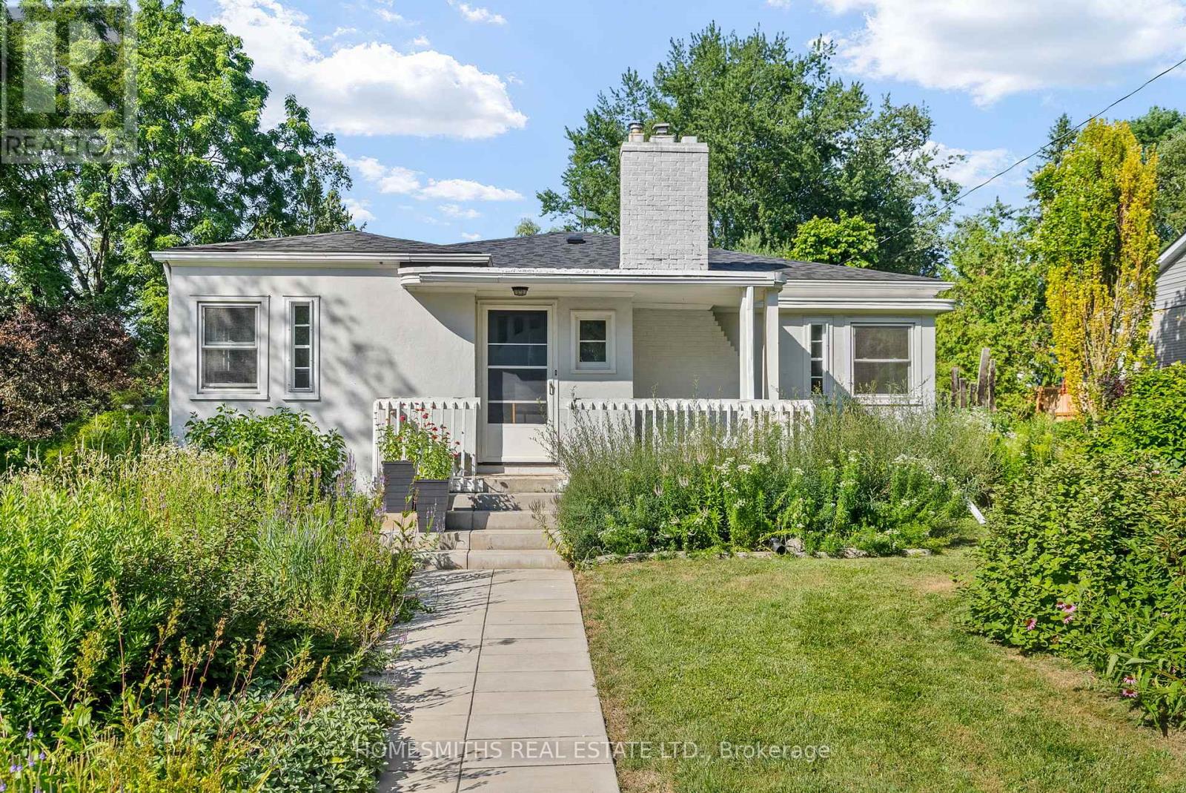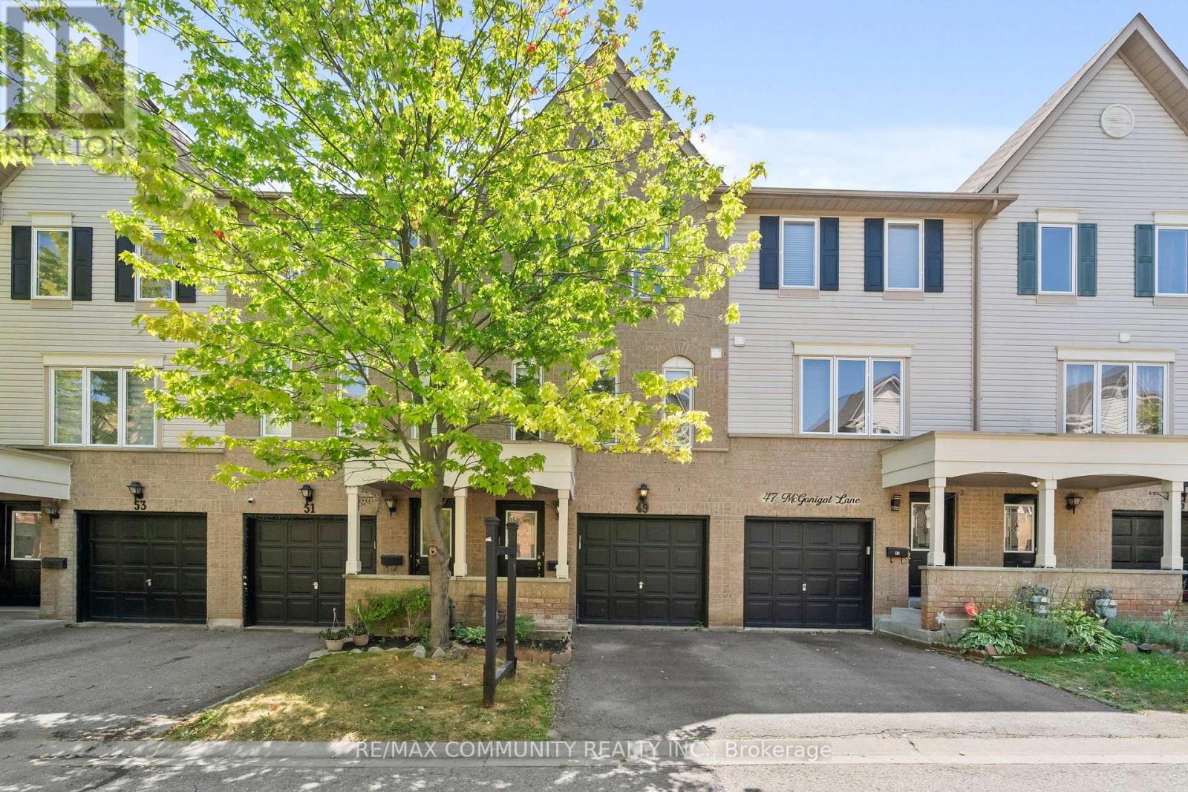- Houseful
- ON
- North Kawartha
- K0L
- 144 Blue Heron Ln
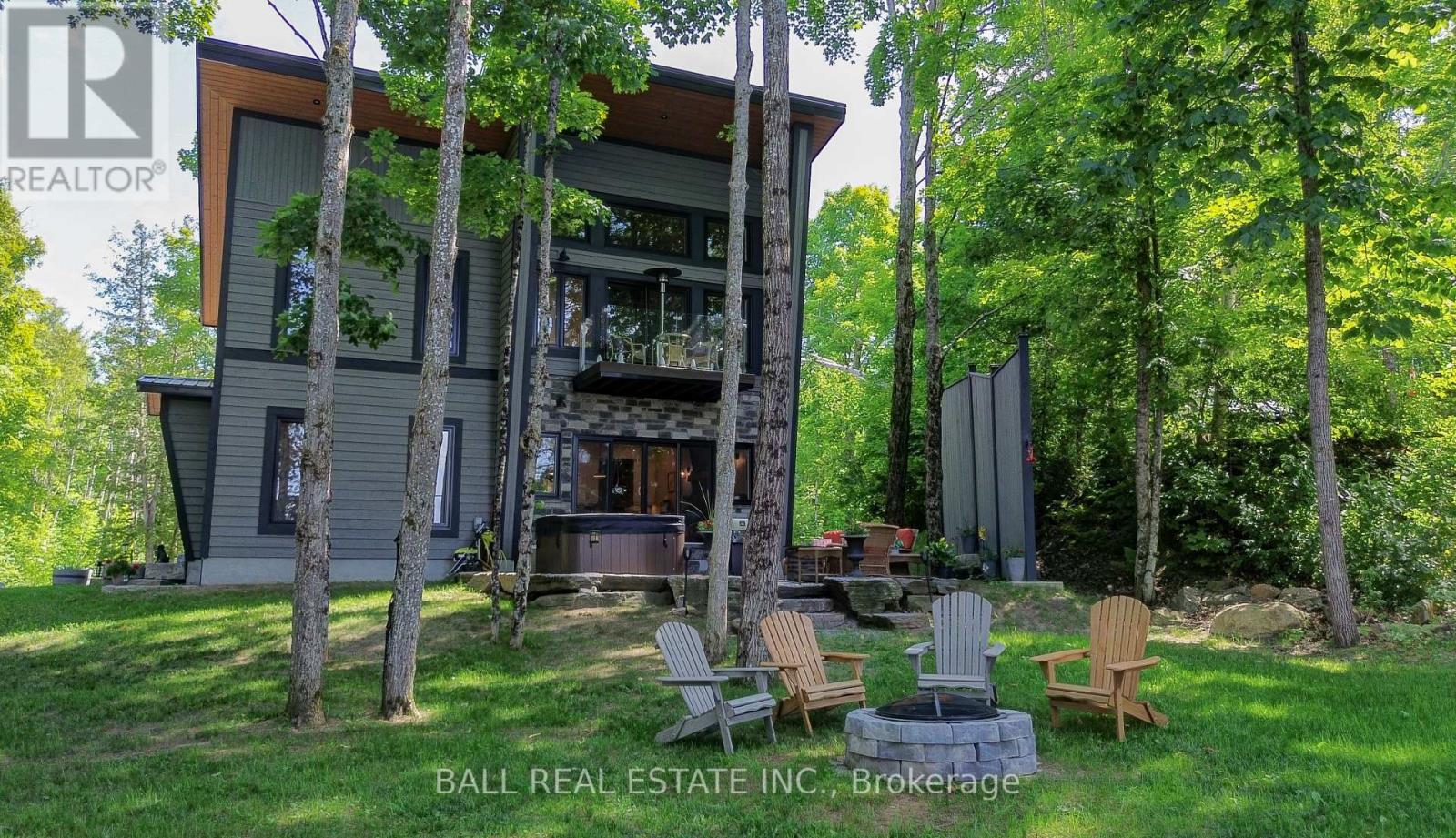
Highlights
This home is
155%
Time on Houseful
116 Days
School rated
6.3/10
North Kawartha
-6.26%
Description
- Time on Houseful116 days
- Property typeSingle family
- Median school Score
- Mortgage payment
If nothing but the best will do and your privacy and solitude is a priority, then look no further. This custom built modern design will surely impress. Situated on beautiful Chandos Lake with miles of boating and great destinations on the water like Wally's Pub, Lakeview Marina and Shantilly's Place. The home built in 2021 consists of 4 bedrooms and 3 bathrooms, with open concept design and manicured grounds. The waterfront enjoys views of the open lake and a beautiful marsh area teaming with waterfowl and nature. This home is loaded with features that must be seen to be appreciated. (id:63267)
Home overview
Amenities / Utilities
- Cooling Central air conditioning
- Heat source Propane
- Heat type Forced air
- Sewer/ septic Septic system
Exterior
- # total stories 2
- # parking spaces 3
Interior
- # full baths 3
- # total bathrooms 3.0
- # of above grade bedrooms 4
Location
- Community features Community centre, school bus
- Subdivision North kawartha
- View Lake view, view of water, direct water view
- Water body name Chandos lake
- Directions 2198662
Overview
- Lot size (acres) 0.0
- Listing # X12249959
- Property sub type Single family residence
- Status Active
Rooms Information
metric
- Other 4.52m X 2.86m
Level: Lower - Other 6.05m X 6.72m
Level: Lower - Other 4.52m X 2.6m
Level: Lower - Other 4.52m X 1.06m
Level: Lower - 4th bedroom 4.51m X 3.11m
Level: Main - Bathroom 2.21m X 2.66m
Level: Main - Kitchen 5.65m X 3.11m
Level: Main - Living room 5.19m X 3.88m
Level: Main - Laundry 2.19m X 2.35m
Level: Main - Foyer 2.19m X 1.84m
Level: Main - Primary bedroom 5.19m X 5.23m
Level: Upper - 4th bedroom 4.52m X 2.59m
Level: Upper - Bathroom 3.31m X 1.53m
Level: Upper - 3rd bedroom 4.52m X 2.59m
Level: Upper - Bathroom 3.43m X 1.85m
Level: Upper
SOA_HOUSEKEEPING_ATTRS
- Listing source url Https://www.realtor.ca/real-estate/28530806/144-blue-heron-lane-north-kawartha-north-kawartha
- Listing type identifier Idx
The Home Overview listing data and Property Description above are provided by the Canadian Real Estate Association (CREA). All other information is provided by Houseful and its affiliates.

Lock your rate with RBC pre-approval
Mortgage rate is for illustrative purposes only. Please check RBC.com/mortgages for the current mortgage rates
$-4,931
/ Month25 Years fixed, 20% down payment, % interest
$
$
$
%
$
%

Schedule a viewing
No obligation or purchase necessary, cancel at any time
Nearby Homes
Real estate & homes for sale nearby








