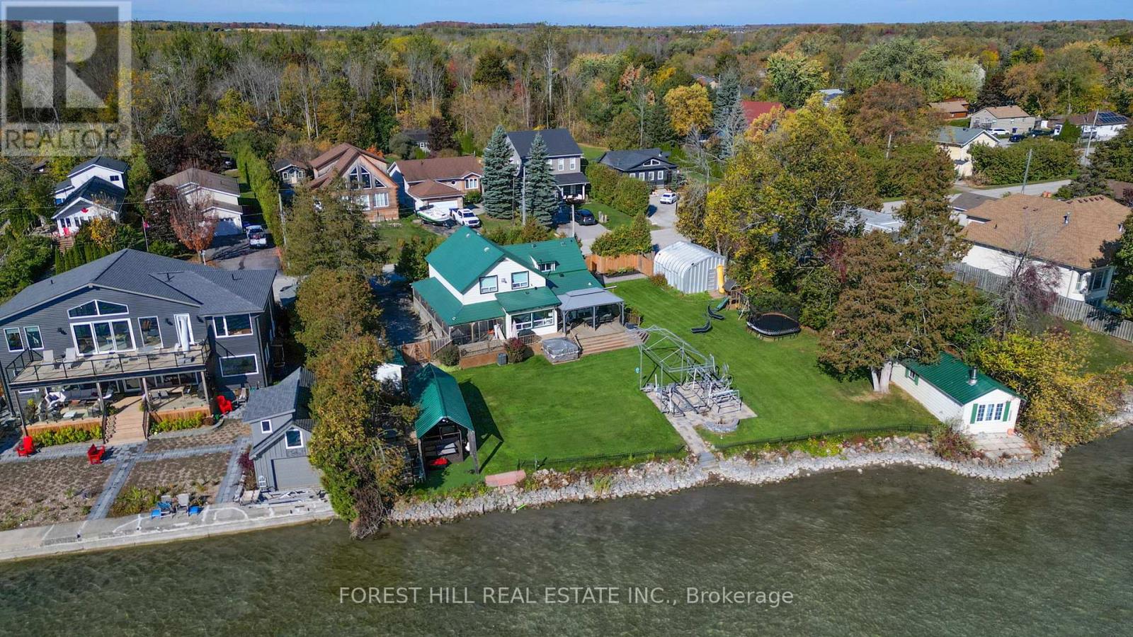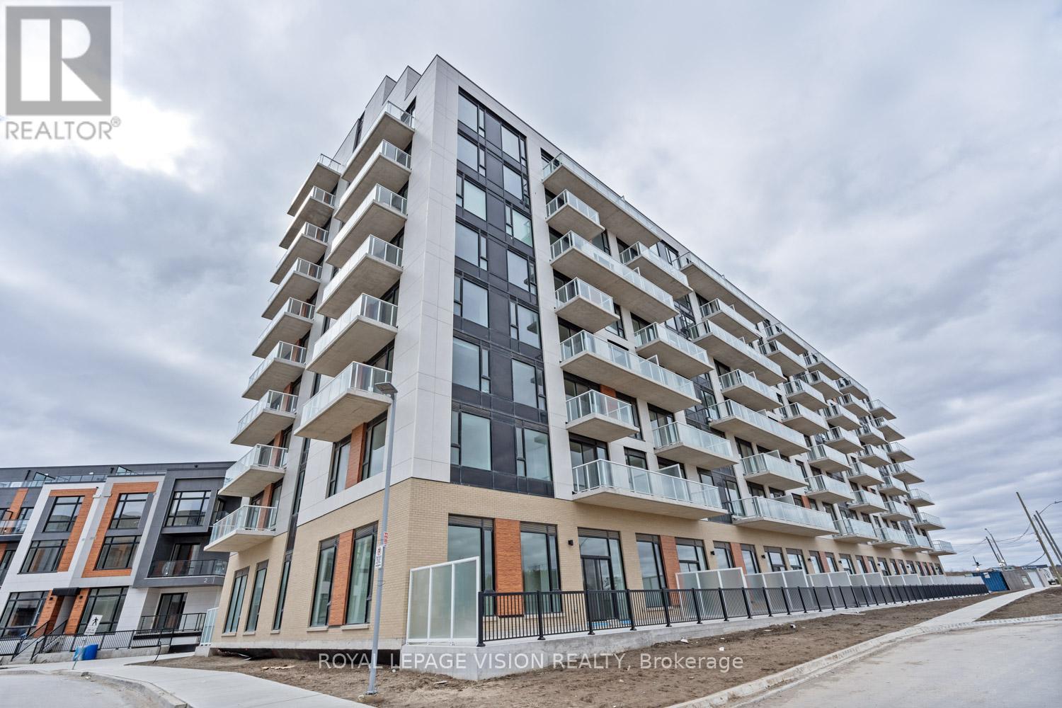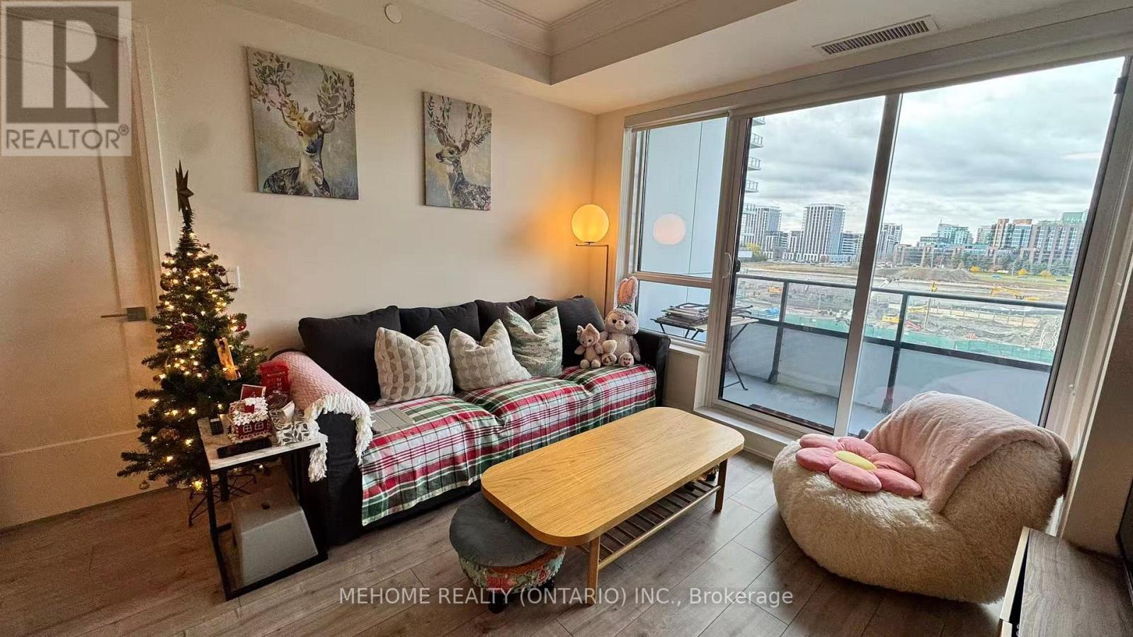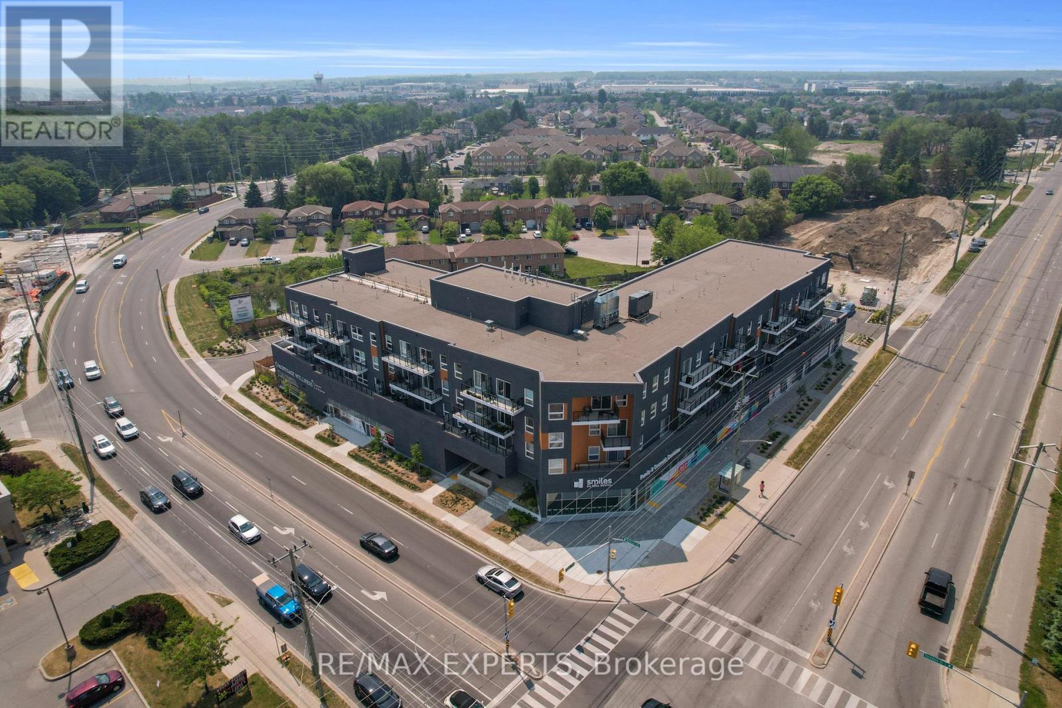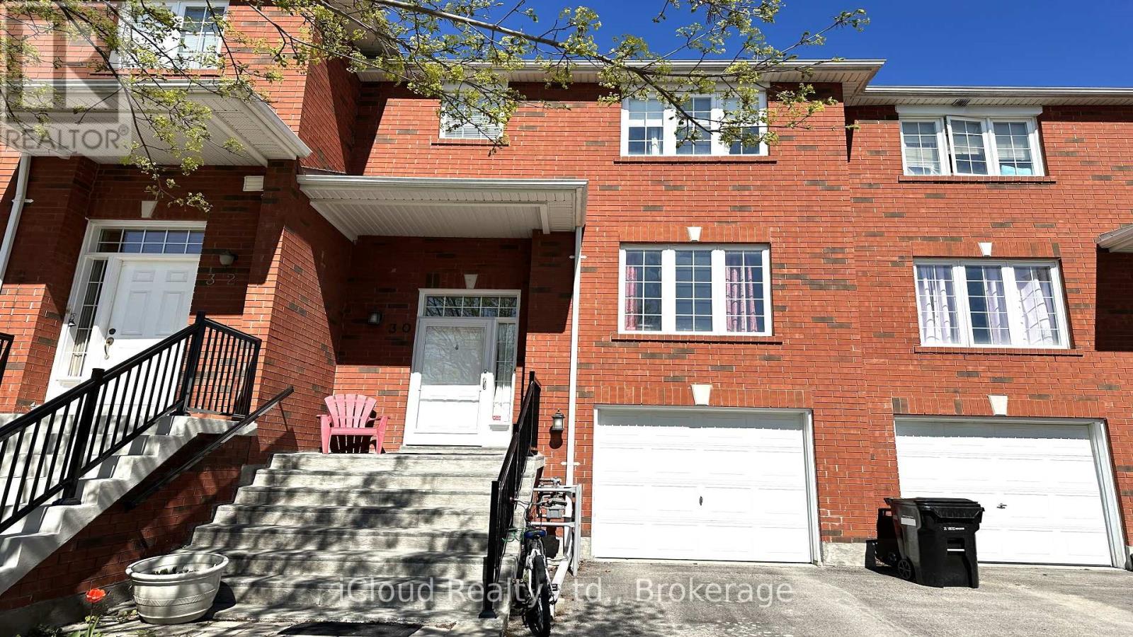- Houseful
- ON
- North Kawartha
- K0L
- 144 County Rd 504
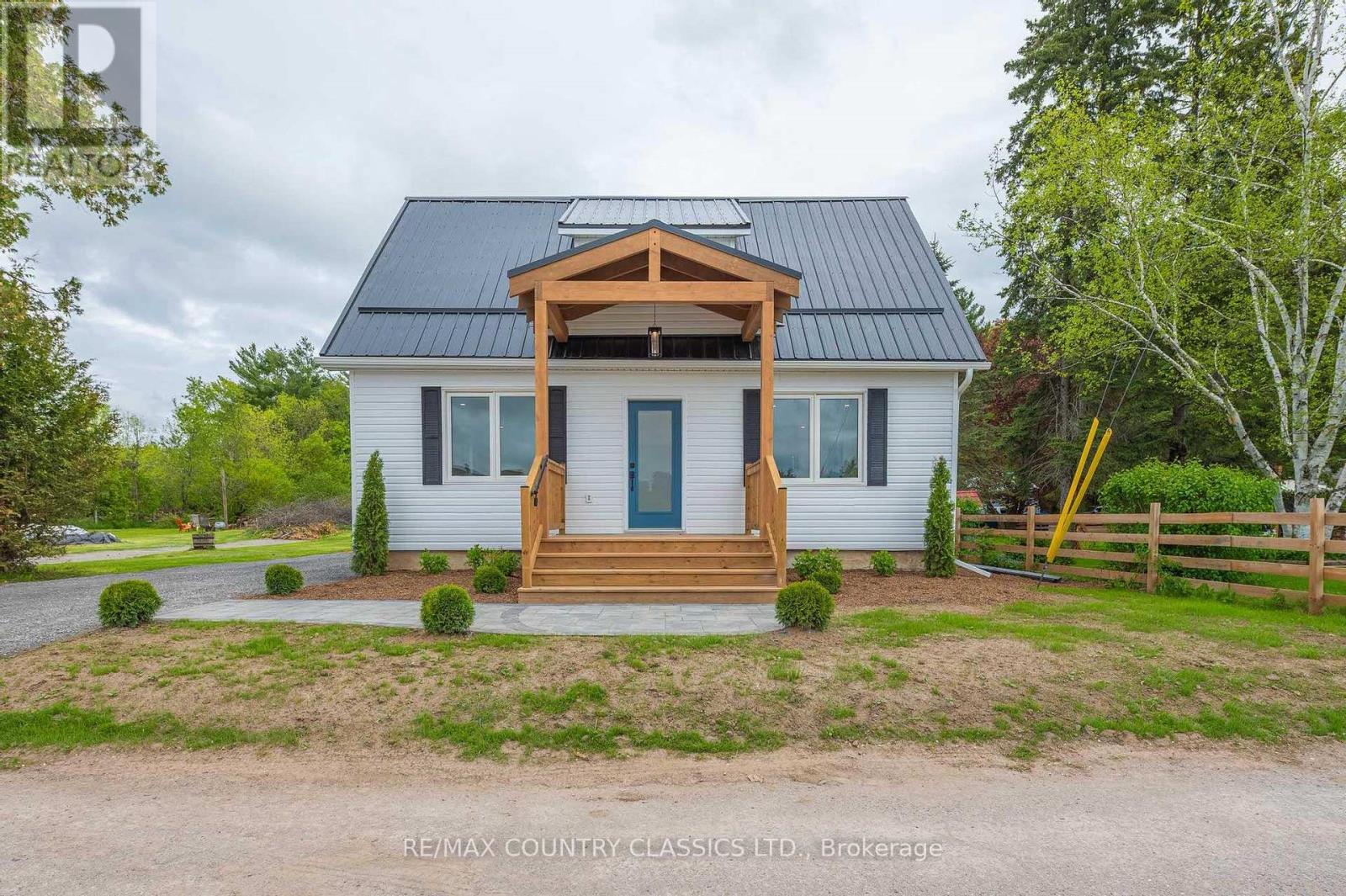
144 County Rd 504
144 County Rd 504
Highlights
Description
- Time on Houseful151 days
- Property typeSingle family
- Median school Score
- Mortgage payment
Charming Renovated Home in the Heart of Town - Bright, Open, & Move-In Ready! Welcome to your dream home! Nestled in the heart of Apsley ON, this beautifully renovated 3-bedroom, 1-bath home perfectly blends modern updates with timeless charm. From the moment you step inside, you'll be greeted by an abundance of natural light, open-concept living spaces, and thoughtful design touches throughout. Renovated down to the studs, this home includes new windows and doors, spray foam insulation, steel roof, siding, Douglas Fir front porch, engineered hardwood flooring, cabinets, quartz countertops and all new stainless-steel appliances. A brand new heating and air conditioning system was also installed for the ultimate in comfort. Located just minutes from everything - walk to the coffee shop, grocery store, local shops, community centre and school. Enjoy the charm of small-town living with all the conveniences you need right at your doorstep. Whether you're a first-time buyer, a growing family, or looking to downsize without compromise, this turnkey home is ready to welcome you. This property is subject to HST. This may be negotiated depending on the Buyer's circumstances and planned use of the property. (id:63267)
Home overview
- Cooling Central air conditioning, air exchanger
- Heat source Propane
- Heat type Forced air
- Sewer/ septic Septic system
- # total stories 2
- # parking spaces 3
- # full baths 1
- # total bathrooms 1.0
- # of above grade bedrooms 3
- Community features Community centre
- Subdivision North kawartha
- View City view
- Lot size (acres) 0.0
- Listing # X12168184
- Property sub type Single family residence
- Status Active
- 2nd bedroom 3.41m X 2.31m
Level: 2nd - Primary bedroom 3.41m X 4.7m
Level: 2nd - 3rd bedroom 3.41m X 2.29m
Level: 2nd - Bathroom 1.86m X 2.27m
Level: Main - Kitchen 2.86m X 3.52m
Level: Main - Dining room 2.51m X 3.53m
Level: Main - Living room 3.41m X 7.16m
Level: Main - Laundry 2.63m X 2.36m
Level: Main - Dining room 5.28m X 3.63m
Level: Main
- Listing source url Https://www.realtor.ca/real-estate/28355784/144-county-rd-504-north-kawartha-north-kawartha
- Listing type identifier Idx

$-1,331
/ Month








