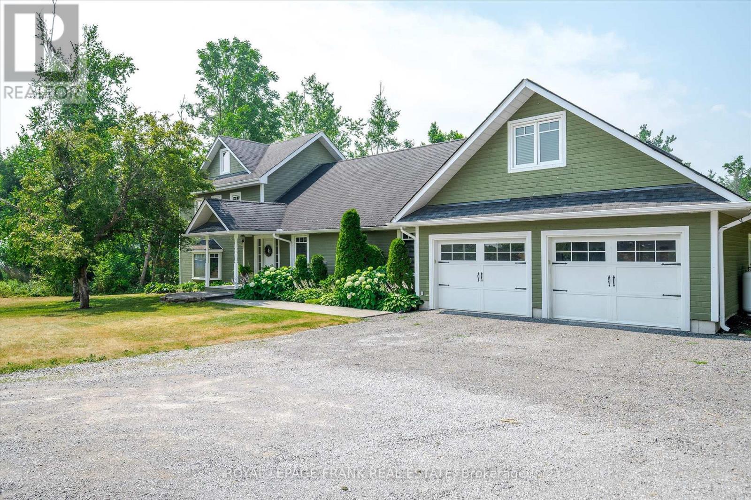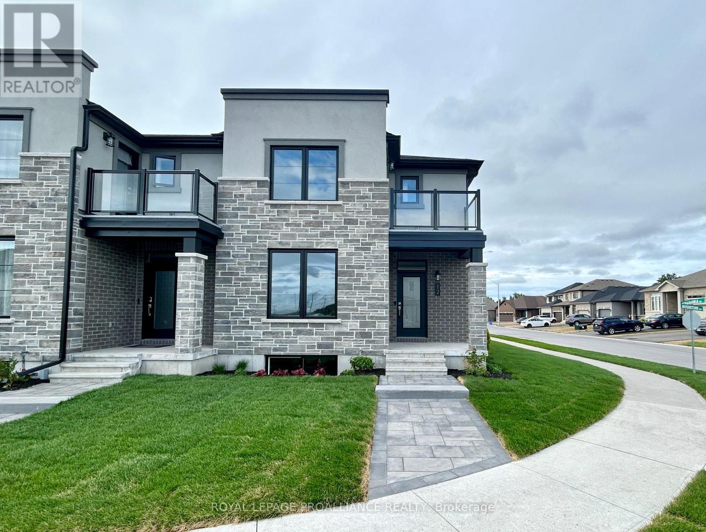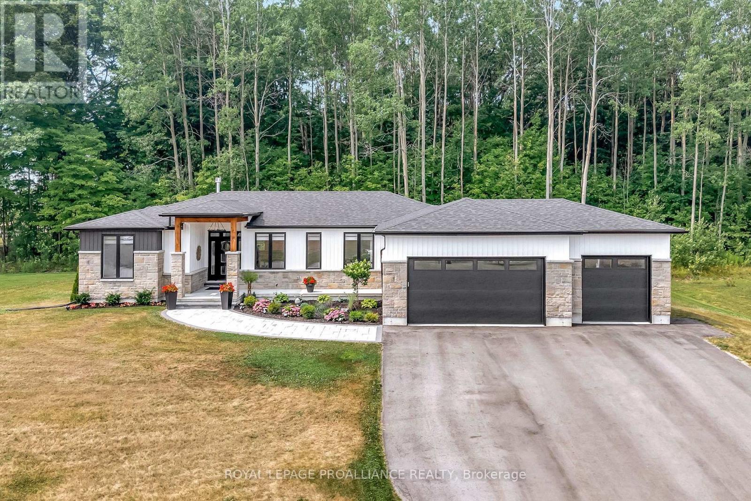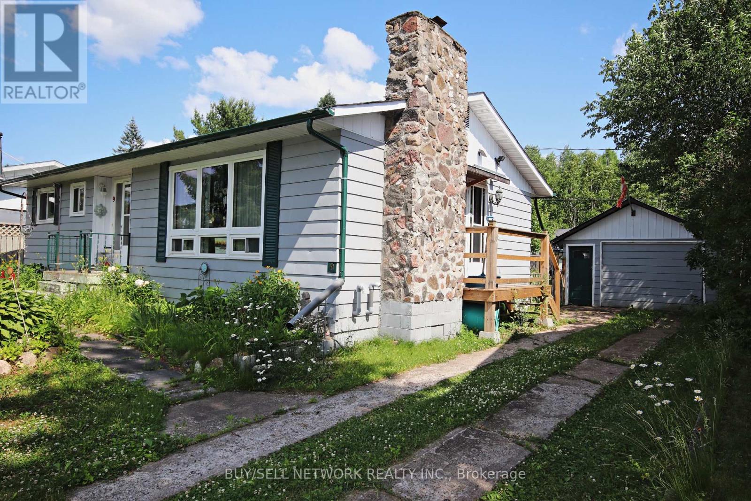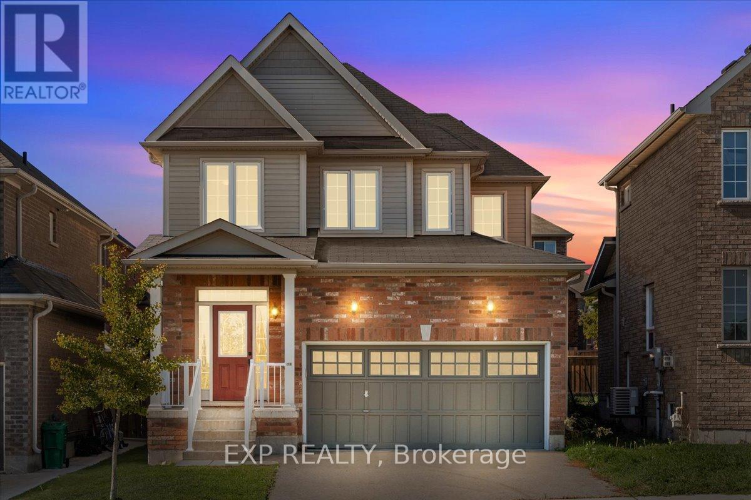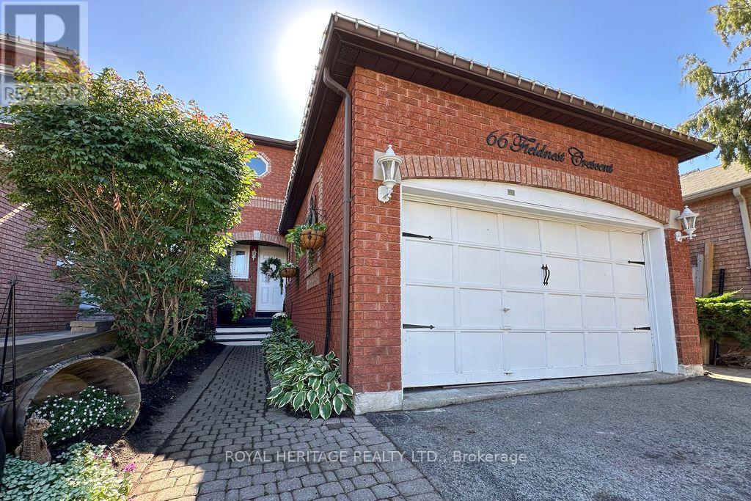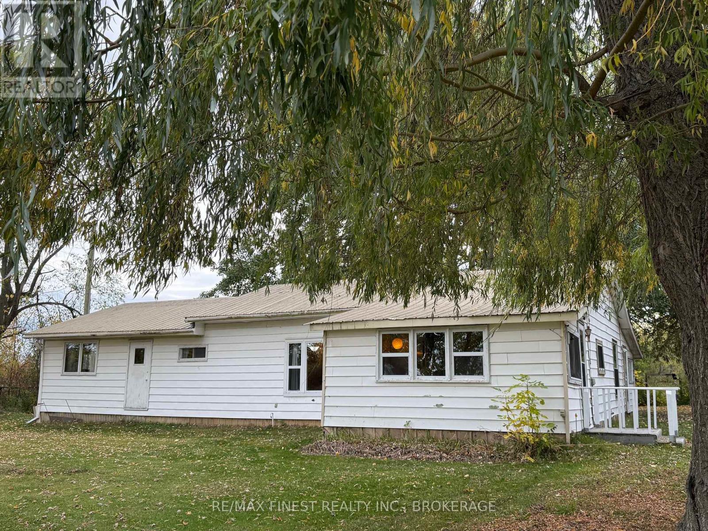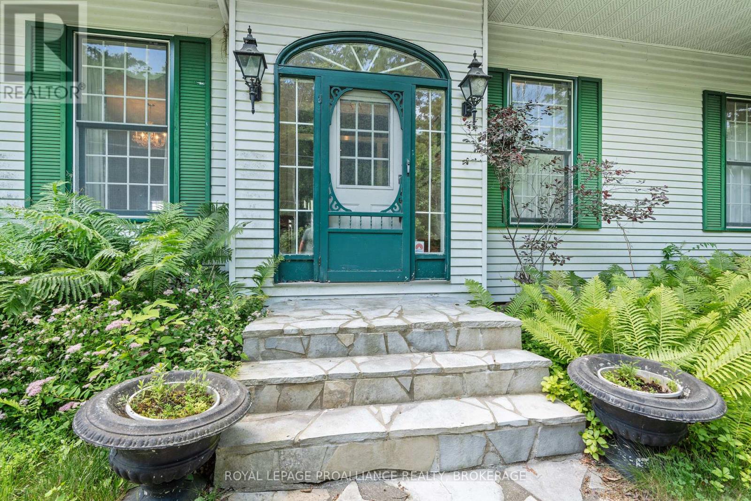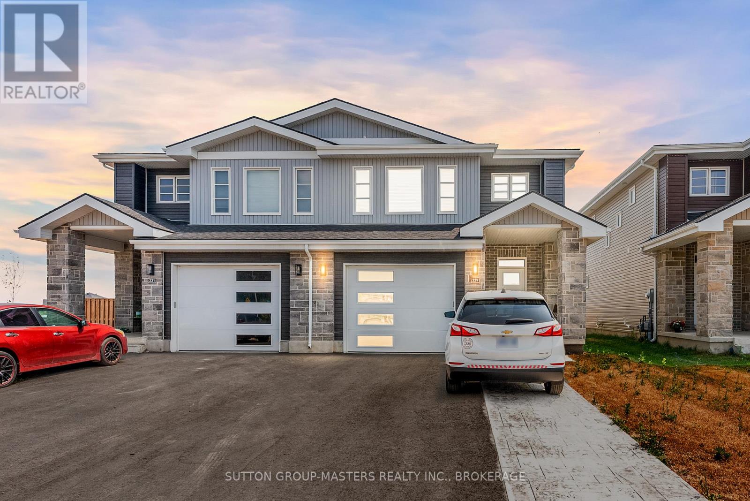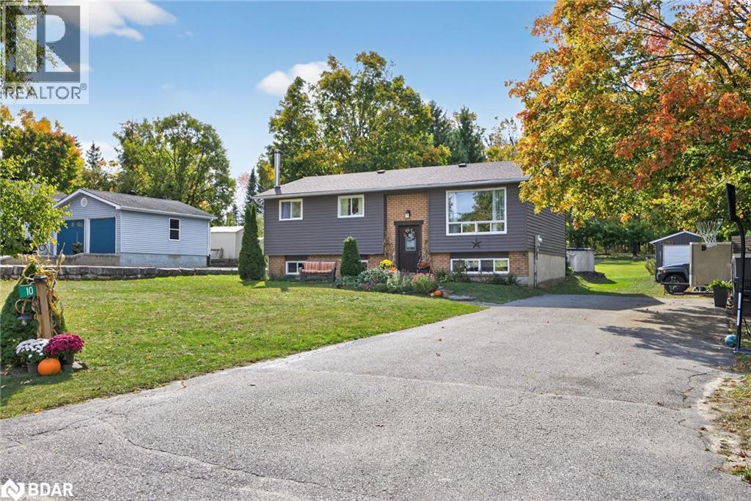- Houseful
- ON
- North Kawartha
- K0L
- 15 Oakridge Dr
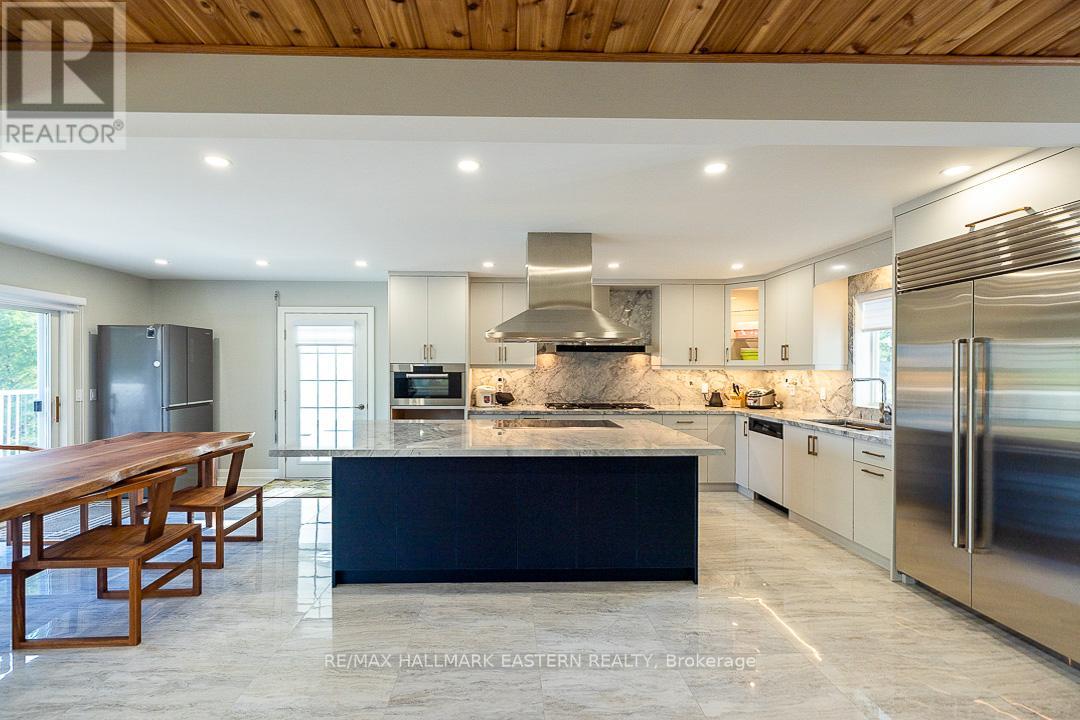
15 Oakridge Dr
15 Oakridge Dr
Highlights
Description
- Time on Houseful321 days
- Property typeSingle family
- StyleBungalow
- Median school Score
- Mortgage payment
Stoney Lake - Oakridge Drive on Spectacular lot with sweeping views across this magical lake. 4 Season 4 Bed 3 Bath beautifully remodeled within the last year. Designer kitchen with sub zero and Miele, all new baths, flooring, pine interior, fireplaces on both levels, full back up generator and more. Lower level family room with full walkout to the lake. Rare Wetslip boathouse lined with pine and heavy duty lift to store your boat year round. Supersized composite party dock, extensive armorstone landscaping, gently graded lot to the water and loads of room for outdoor play. Detached triple car heated garage lined with white pine and electronic entrance gates complete this package. Less than 2 hrs. from GTA, 10 minutes from world class golf, hike the trails at the Petroglyphs, boat to Juniper Island's little market, tennis, yoga, sailing and more. Over 25 miles of boating, fish to your hearts content, swim, kayak, sail ..A lifetime of memories awaits in this area of natural beauty. (id:55581)
Home overview
- Cooling Central air conditioning
- Heat source Propane
- Heat type Forced air
- Sewer/ septic Septic system
- # total stories 1
- # parking spaces 11
- Has garage (y/n) Yes
- # full baths 3
- # total bathrooms 3.0
- # of above grade bedrooms 4
- Subdivision North kawartha
- View Direct water view
- Water body name Stony lake
- Lot size (acres) 0.0
- Listing # X11824718
- Property sub type Single family residence
- Status Active
- 3rd bedroom 5.97m X 4.06m
Level: Lower - 4th bedroom 5.94m X 4.09m
Level: Lower - Recreational room / games room 8.23m X 6.1m
Level: Lower - Laundry 2.92m X 1.65m
Level: Lower - Utility 3.05m X 1.83m
Level: Lower - Living room 8.18m X 4.57m
Level: Main - Kitchen 6.96m X 4.11m
Level: Main - Foyer 5.23m X 2.36m
Level: Main - 2nd bedroom 4.09m X 2.97m
Level: Main - Primary bedroom 5.36m X 4.11m
Level: Main
- Listing source url Https://www.realtor.ca/real-estate/27704198/15-oakridge-drive-north-kawartha-north-kawartha
- Listing type identifier Idx

$-7,200
/ Month

