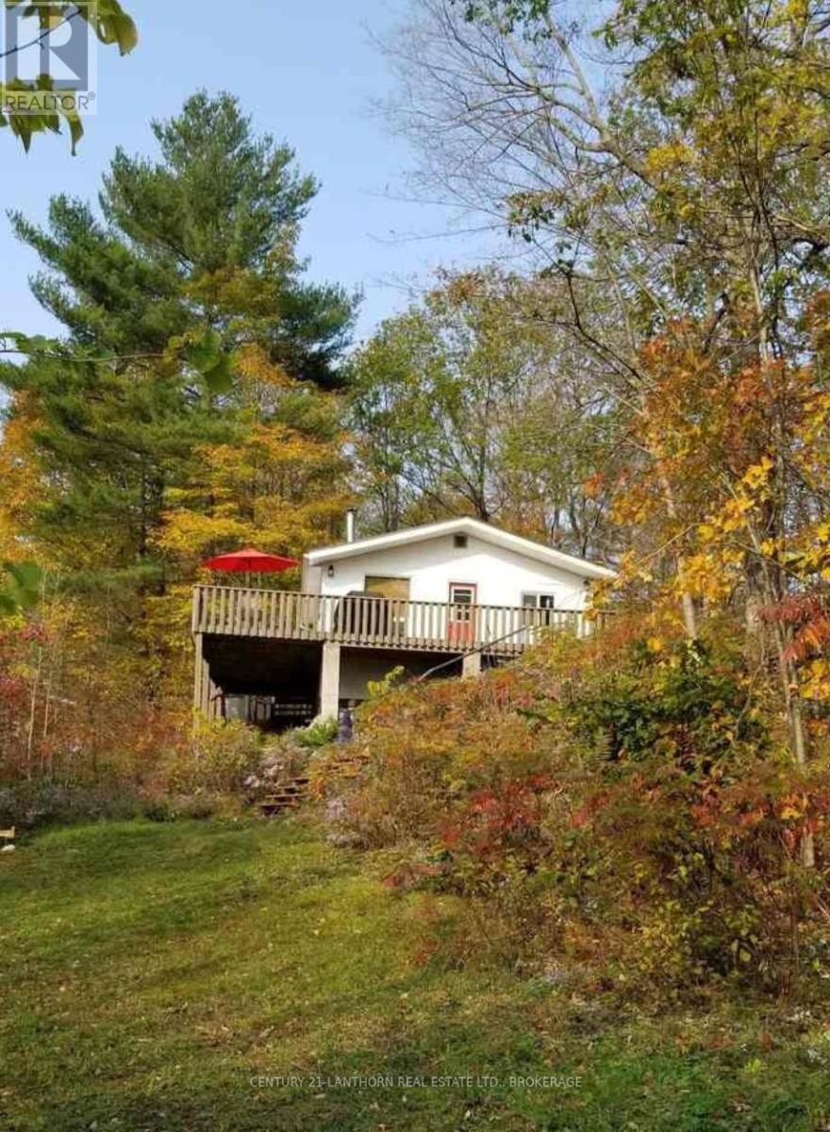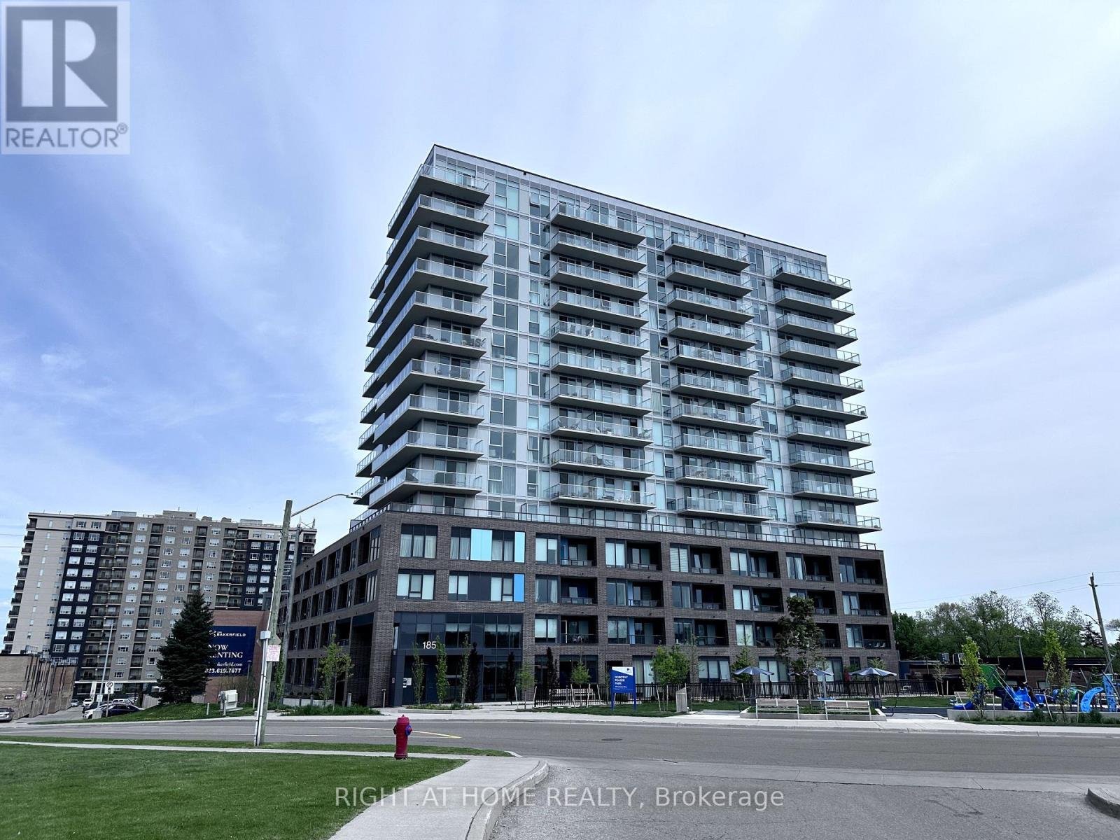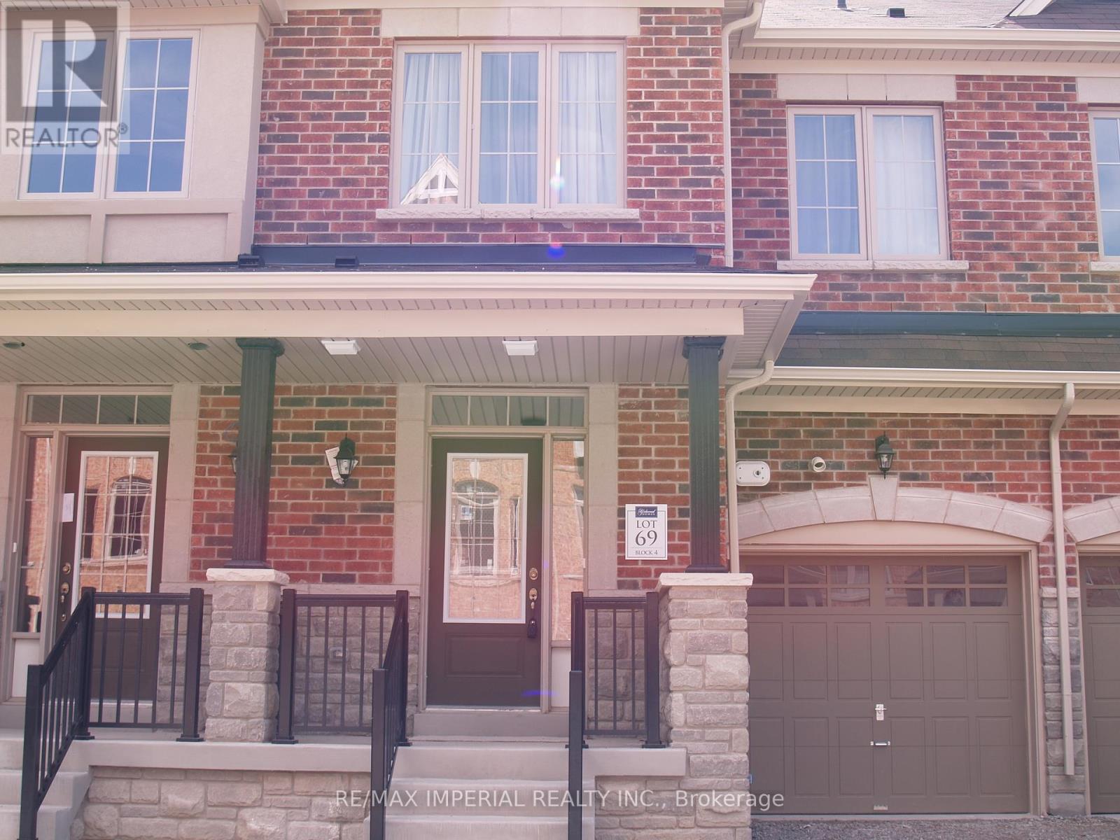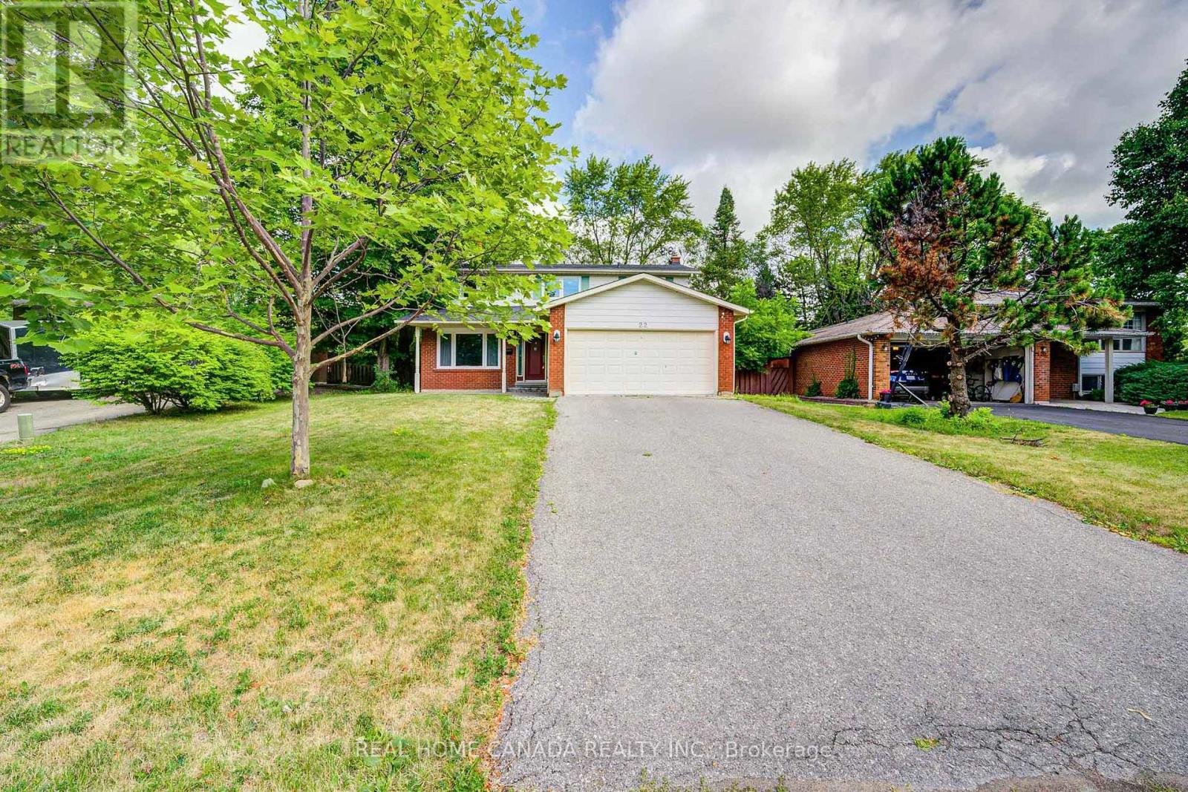- Houseful
- ON
- North Kawartha
- K0L
- 161 Mcfadden Rd
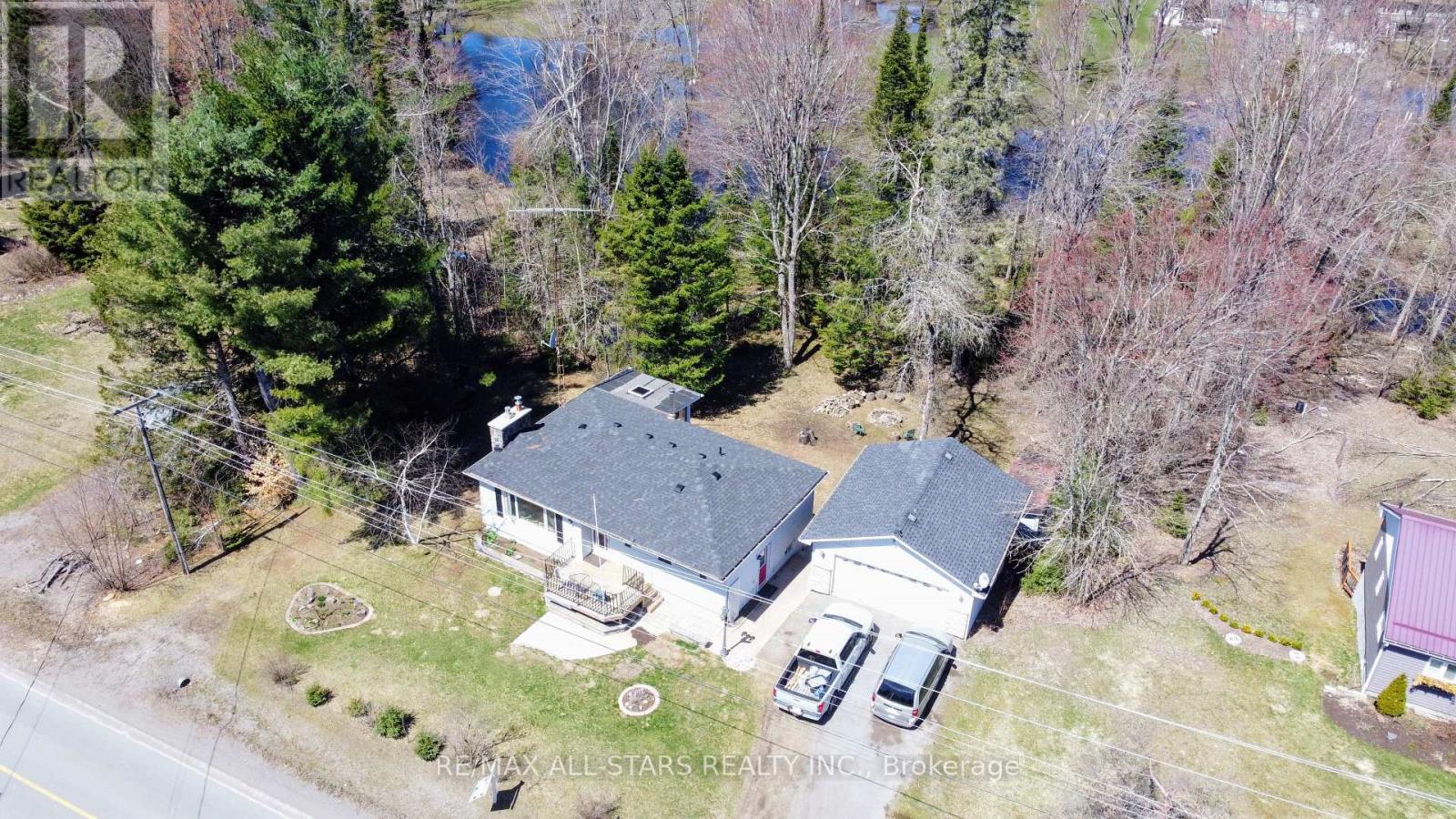
Highlights
Description
- Time on Houseful57 days
- Property typeSingle family
- StyleBungalow
- Median school Score
- Mortgage payment
Low maintenance bungalow with large detached garage backing onto Eels Creek! Walk out basement would set up well for an in-law suite, currently has a large rec room and 1 bedroom. The main floor has plenty of natural light and features 2 bedrooms, a 4 piece bath, kitchen with stainless appliances and plenty of cupboard/counter space, along with a propane fireplace in the large living room and a 3 season sunroom off the dining area overlooking the park like setting in the backyard. The detached 2 car garage has a bonus room under the backside that would make a great workshop or storage area. The backyard is very peaceful and private with 106 feet of frontage on Eels Creek which is great for kayaking/canoeing, fishing and swimming with its sandy bottom. House shingles were new in 2022. Close to town, playground, community centre and the OFSC snowmobile trails are just a stones throw away at the end of the road, live and play right here! (id:63267)
Home overview
- Heat source Propane
- Heat type Forced air
- Sewer/ septic Septic system
- # total stories 1
- # parking spaces 6
- Has garage (y/n) Yes
- # full baths 1
- # total bathrooms 1.0
- # of above grade bedrooms 3
- Has fireplace (y/n) Yes
- Subdivision North kawartha
- View Direct water view
- Water body name Eels creek
- Lot size (acres) 0.0
- Listing # X12275626
- Property sub type Single family residence
- Status Active
- Family room 3.32m X 6.57m
Level: Basement - Laundry 2.23m X 2.87m
Level: Basement - Utility 3.35m X 4.03m
Level: Basement - Other 2.18m X 0.73m
Level: Basement - 3rd bedroom 3.32m X 4.06m
Level: Basement - Kitchen 3.47m X 4.69m
Level: Main - Living room 4.11m X 7.18m
Level: Main - Dining room 3.6m X 2.84m
Level: Main - Primary bedroom 3.47m X 3.37m
Level: Main - Sunroom 2.92m X 3.4m
Level: Main - 2nd bedroom 2.43m X 3.83m
Level: Main
- Listing source url Https://www.realtor.ca/real-estate/28585688/161-mcfadden-road-north-kawartha-north-kawartha
- Listing type identifier Idx

$-1,466
/ Month








