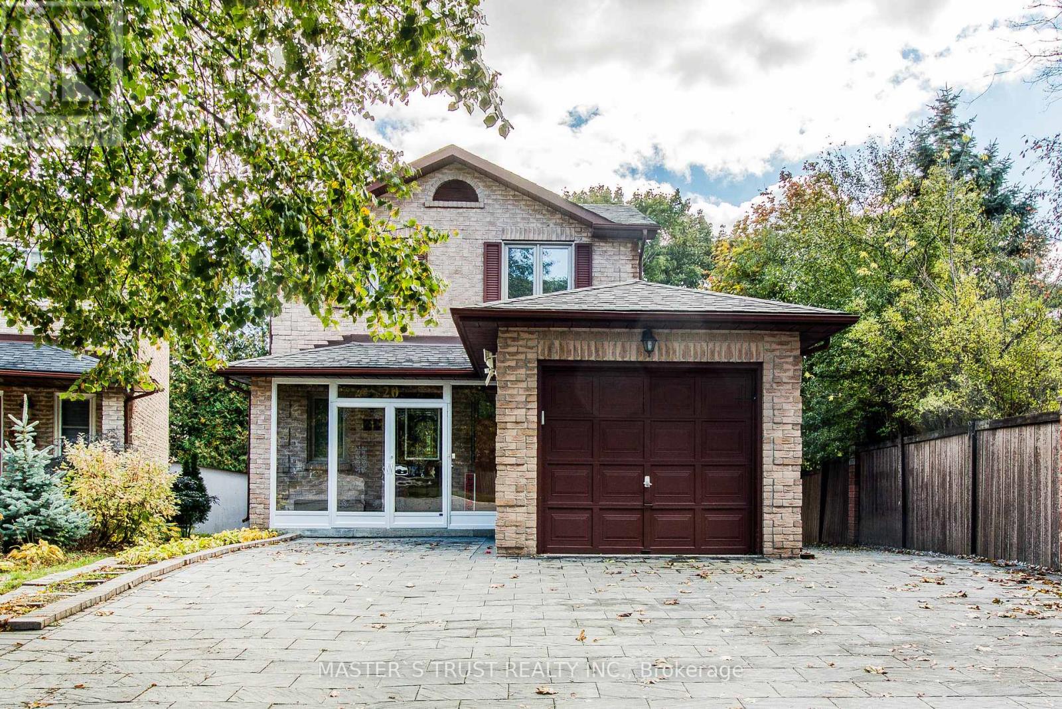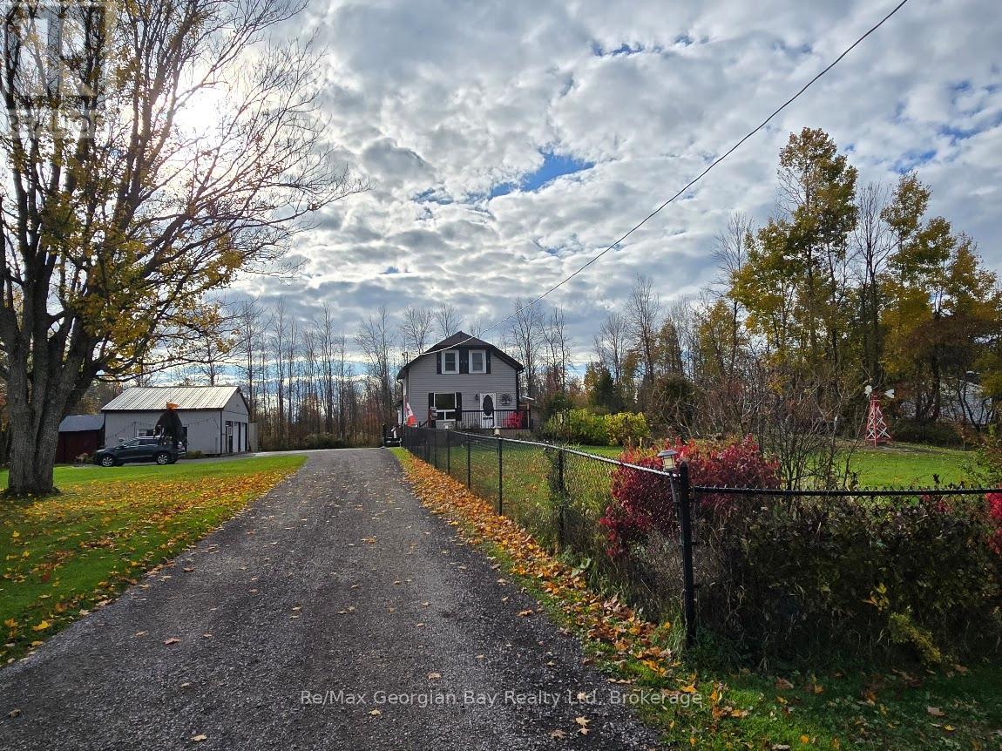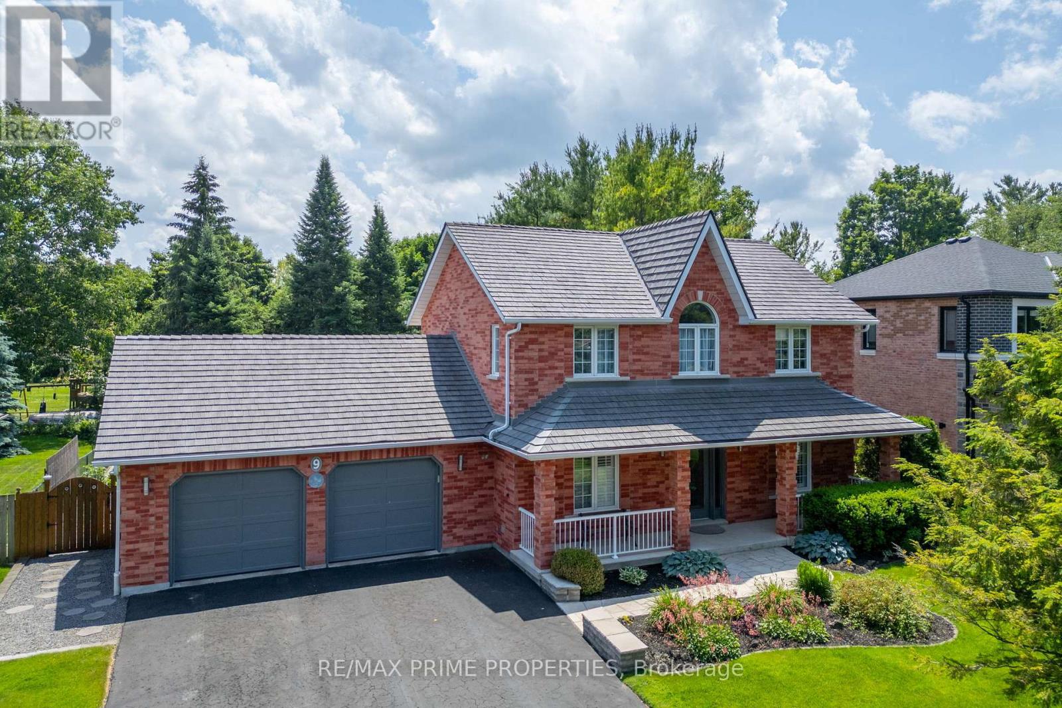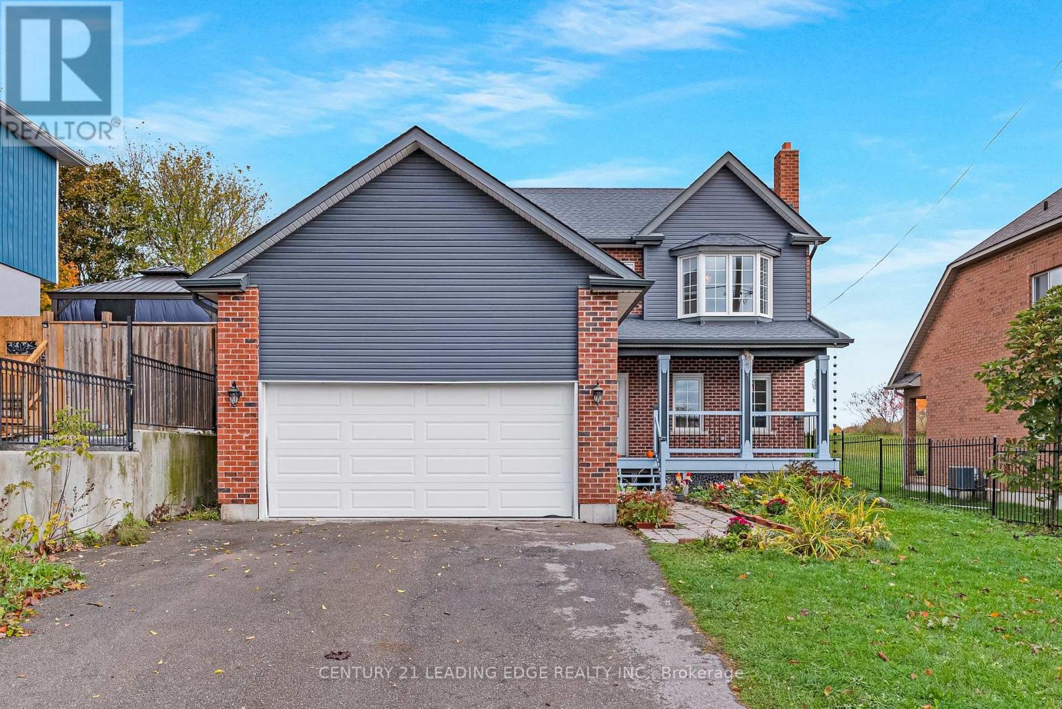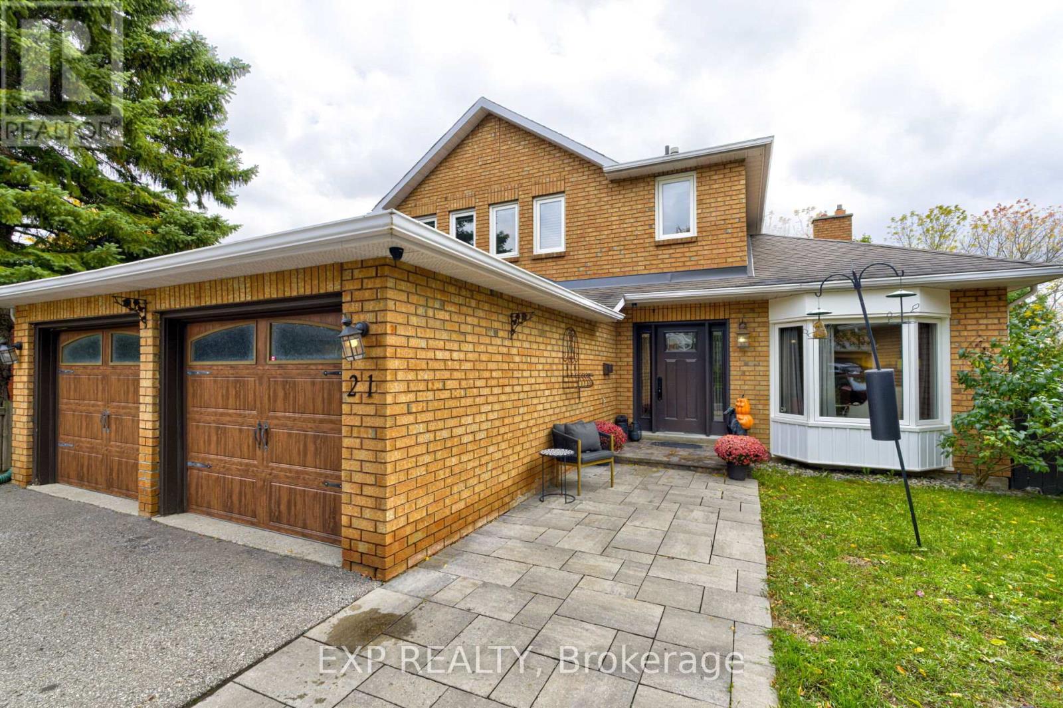- Houseful
- ON
- North Kawartha
- K0L
- 178 Burleigh St
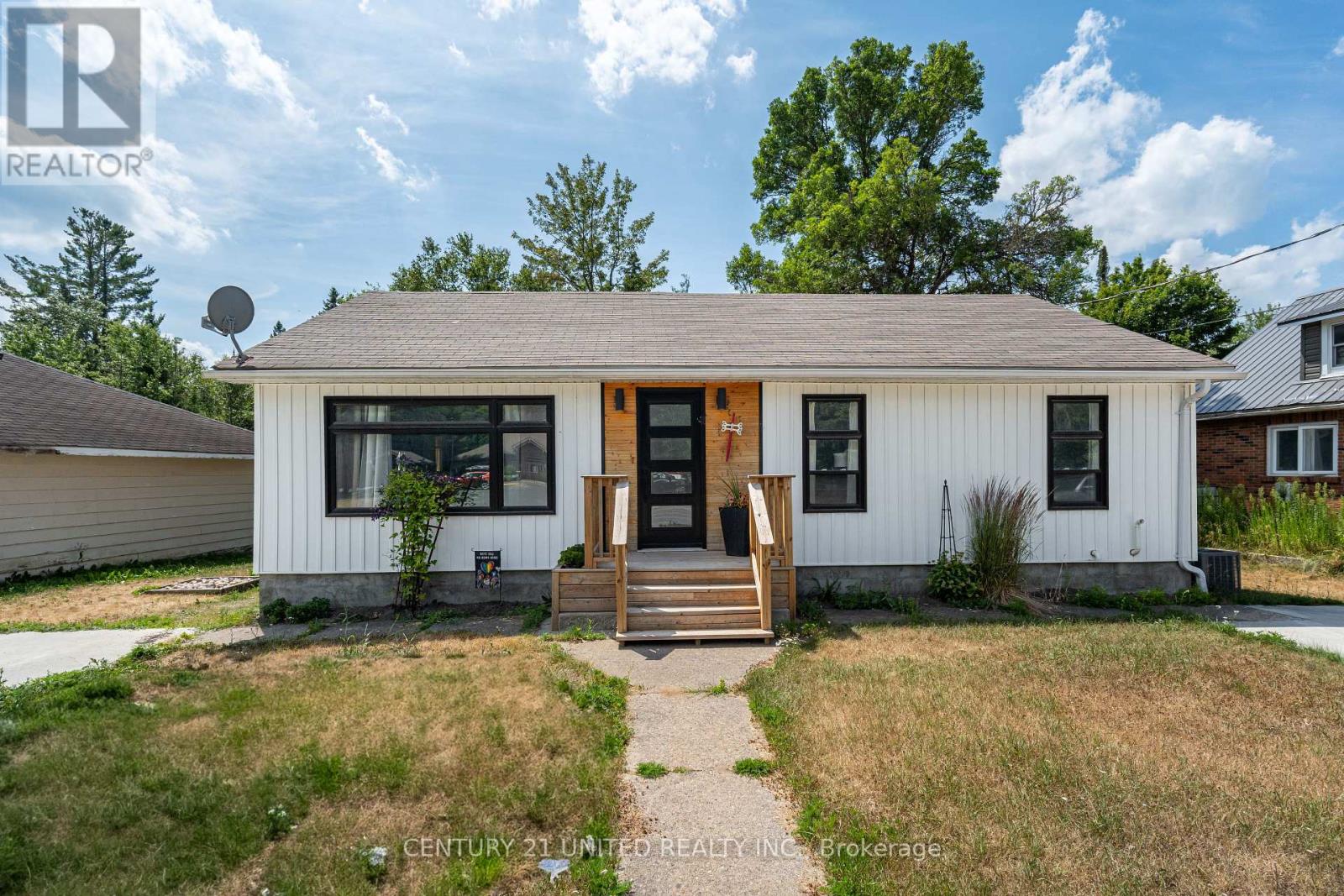
Highlights
Description
- Time on Housefulnew 6 days
- Property typeSingle family
- StyleBungalow
- Median school Score
- Mortgage payment
Charming Renovated Home with In-Law Suite in the Heart of Apsley. Welcome to this beautifully updated 3+1 bedroom, 1+1 bathroom home nestled in the friendly and amenity-rich community of Apsley. With a fully fenced backyard and a bright walk-out basement featuring a self-contained in-law suite, this property offers comfort, functionality, and flexibility for families, guests, or potential rental income. Inside, you'll find tasteful renovations throughout, offering a clean, modern feel while retaining the warmth of home. The versatile layout includes three spacious bedrooms on the main floor plus an additional bedroom downstairs, ideal for multi-generational living. Step outside and enjoy the privacy of your backyard oasis, perfect for pets, children, or entertaining. Located just a short walk or drive from everything Apsley has to offer -- including groceries, hardware store, LCBO, arena, library, gas station, fitness centre, and restaurants. Outdoor enthusiasts will love being minutes from countless pristine freshwater lakes and endless wilderness trails for hiking, snowmobiling, and ATVing. This is more than a home -- its a gateway to the lifestyle you've been waiting for. (id:63267)
Home overview
- Cooling Central air conditioning
- Heat source Propane
- Heat type Forced air
- Sewer/ septic Septic system
- # total stories 1
- Fencing Fenced yard
- # parking spaces 3
- # full baths 2
- # total bathrooms 2.0
- # of above grade bedrooms 4
- Subdivision North kawartha
- Lot size (acres) 0.0
- Listing # X12463231
- Property sub type Single family residence
- Status Active
- Utility 2.16m X 1.04m
Level: Basement - Bedroom 4.19m X 2.41m
Level: Basement - Recreational room / games room 2.86m X 9.51m
Level: Basement - Utility 4.82m X 2.03m
Level: Basement - Kitchen 5.07m X 4.43m
Level: Basement - Bathroom 4.21m X 2.66m
Level: Basement - Bedroom 3.22m X 3.03m
Level: Main - Bedroom 3.23m X 2.83m
Level: Main - Bathroom 3.32m X 3.2m
Level: Main - Living room 3.19m X 4.47m
Level: Main - Kitchen 2.27m X 4.37m
Level: Main - Primary bedroom 3.73m X 4.22m
Level: Main - Dining room 2.38m X 3.19m
Level: Main
- Listing source url Https://www.realtor.ca/real-estate/28991272/178-burleigh-street-north-kawartha-north-kawartha
- Listing type identifier Idx

$-1,491
/ Month



