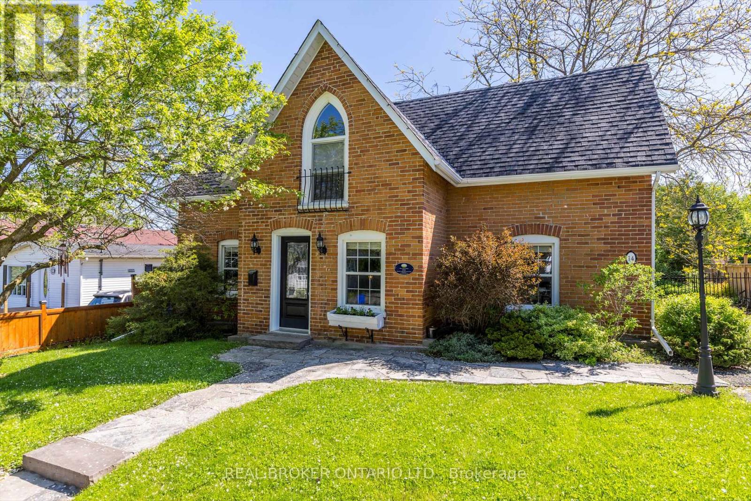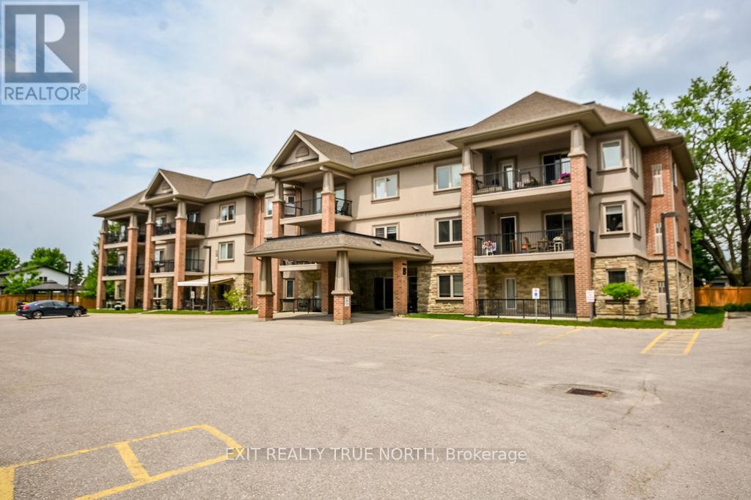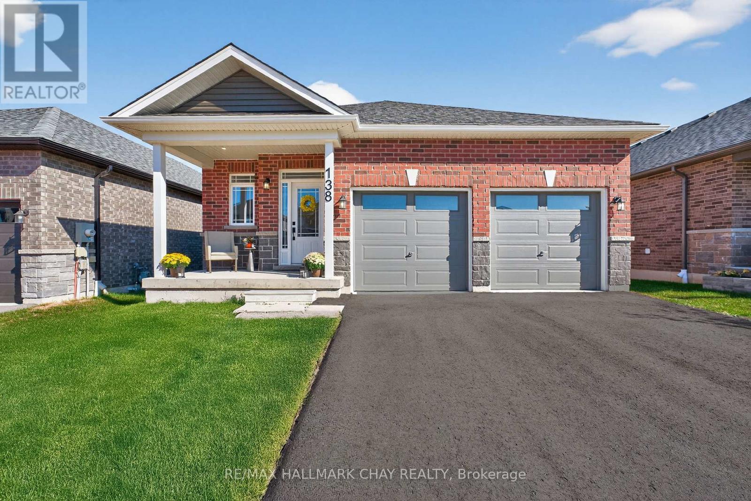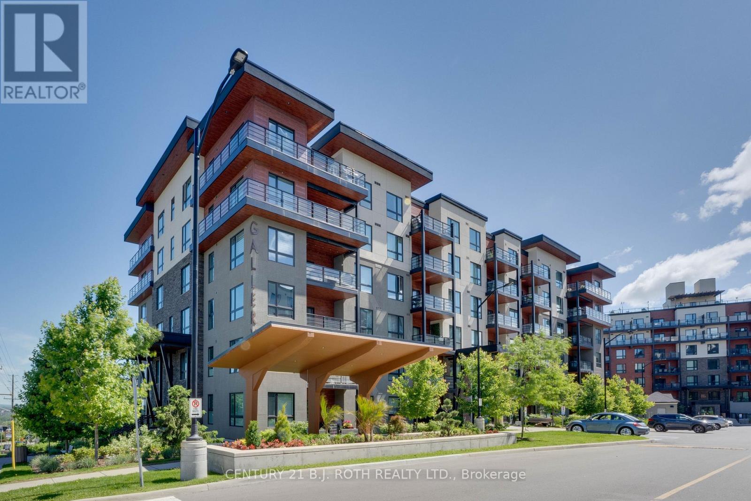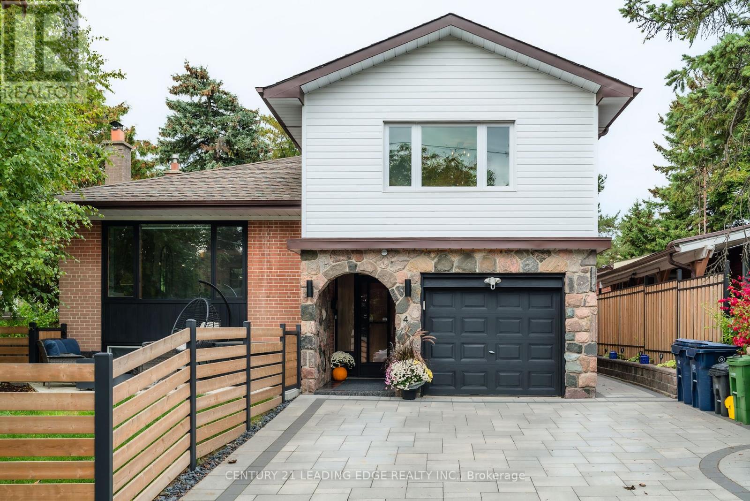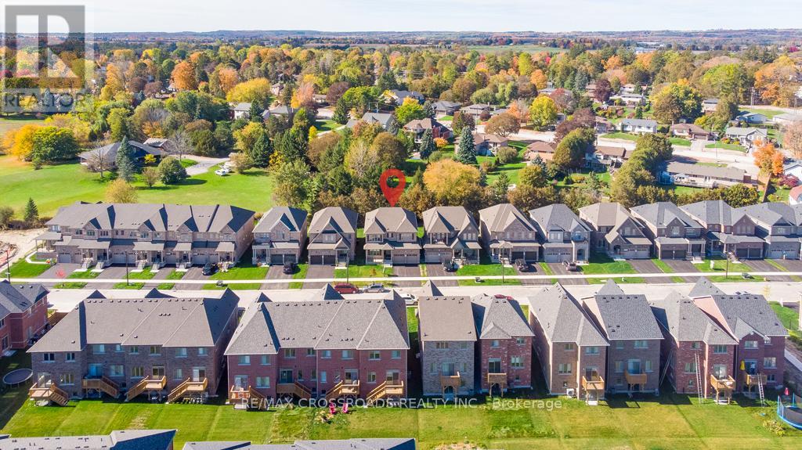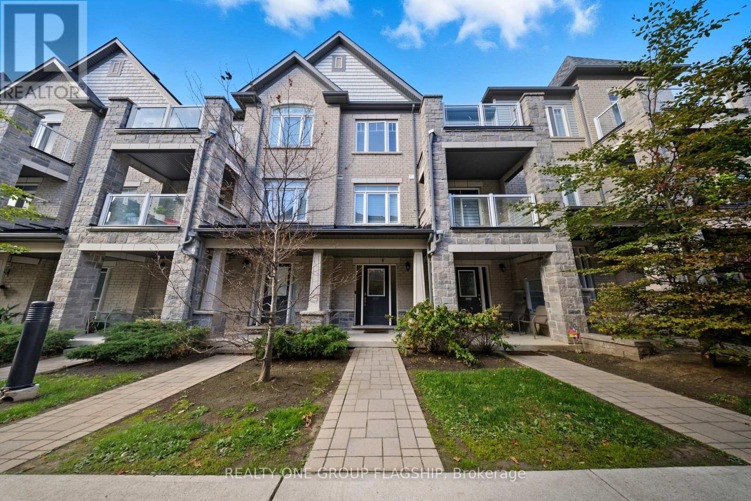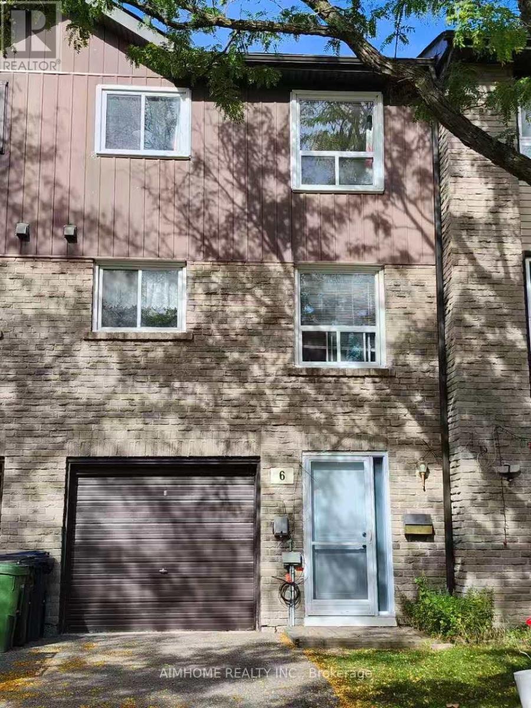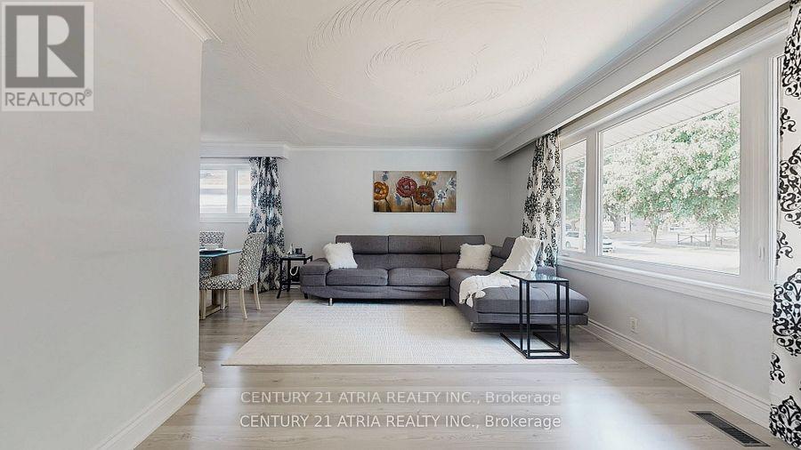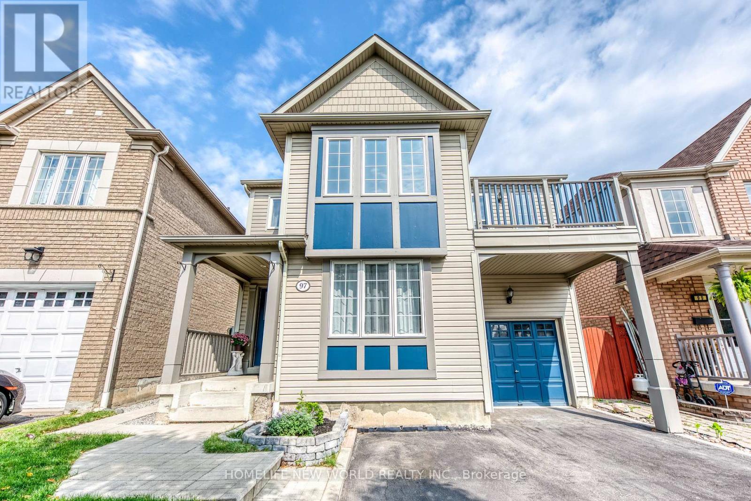- Houseful
- ON
- North Kawartha
- K0L
- 29 Fire Route 52a
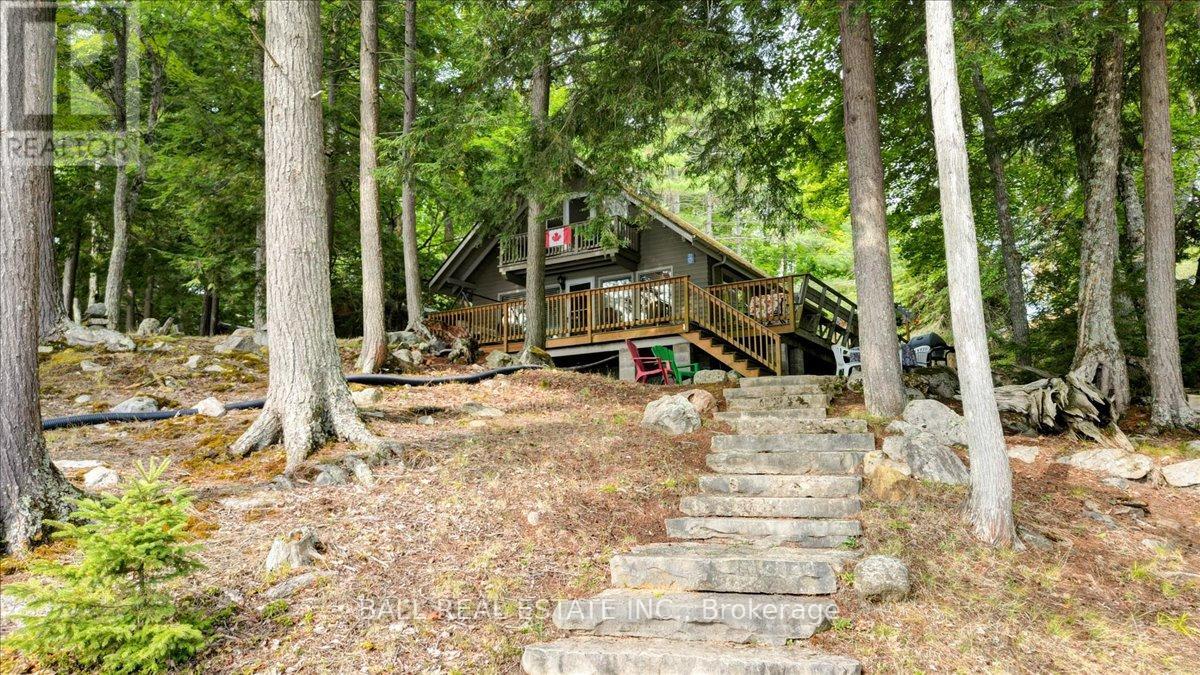
Highlights
Description
- Time on Houseful53 days
- Property typeSingle family
- StyleChalet
- Median school Score
- Mortgage payment
Welcome to Jack Lake! From the moment you arrive, you'll experience that true Canadian cottage feel, surrounded by towering trees, striking rock outcroppings, and a perfect sandy beach for the kids.The cottage features three bedrooms, a bathroom, an open-concept living area, and a spacious deck overlooking the water. There's even a full basement, perfect for storing toys and seasonal furniture. With a few upgrades, this cottage could easily be converted for four-season enjoyment.Jack Lake is renowned for its natural beauty, boasting plenty of Canadian Shield, numerous islands, and bays to explore. The property is situated on a year-round maintained cottage road, just 10-15 minutes from the charming town of Apsley, where you'll find all essential amenities.It's rare to find a property at this price point on Jack Lake that offers year-round road access. This is truly a wonderful place to create new family memories, located only 2.5 hours from the GTA. Come and discover the Kawarthas and make this your family cottage or home. (id:63267)
Home overview
- Heat source Electric
- Heat type Baseboard heaters
- Sewer/ septic Holding tank
- # parking spaces 4
- # full baths 1
- # total bathrooms 1.0
- # of above grade bedrooms 3
- Has fireplace (y/n) Yes
- Community features Community centre, school bus
- Subdivision Havelock-belmont-methuen
- View Lake view, direct water view
- Water body name Jack lake
- Directions 2198662
- Lot size (acres) 0.0
- Listing # X12368720
- Property sub type Single family residence
- Status Active
- Bedroom 3.99m X 3.74m
Level: 2nd - 2nd bedroom 3.35m X 4.23m
Level: 2nd - Bathroom 1.21m X 2.4m
Level: Main - Living room 7.13m X 3.81m
Level: Main - 3rd bedroom 3.41m X 2.16m
Level: Main - Kitchen 4.41m X 3.07m
Level: Main
- Listing source url Https://www.realtor.ca/real-estate/28786961/29-fire-route-52a-havelock-belmont-methuen-havelock-belmont-methuen
- Listing type identifier Idx

$-2,266
/ Month

