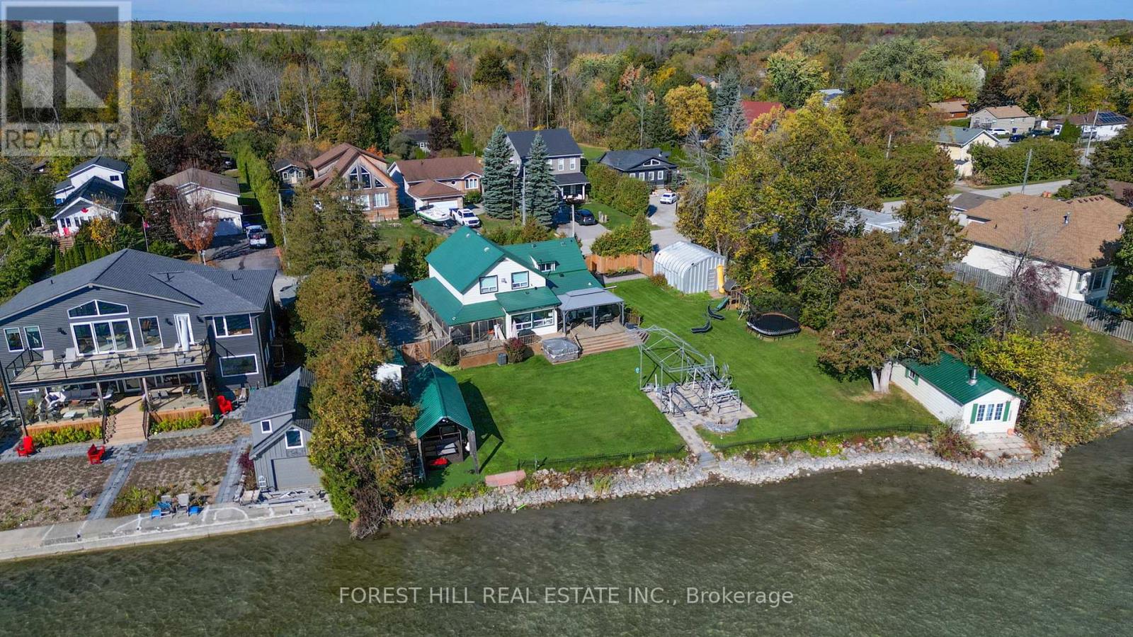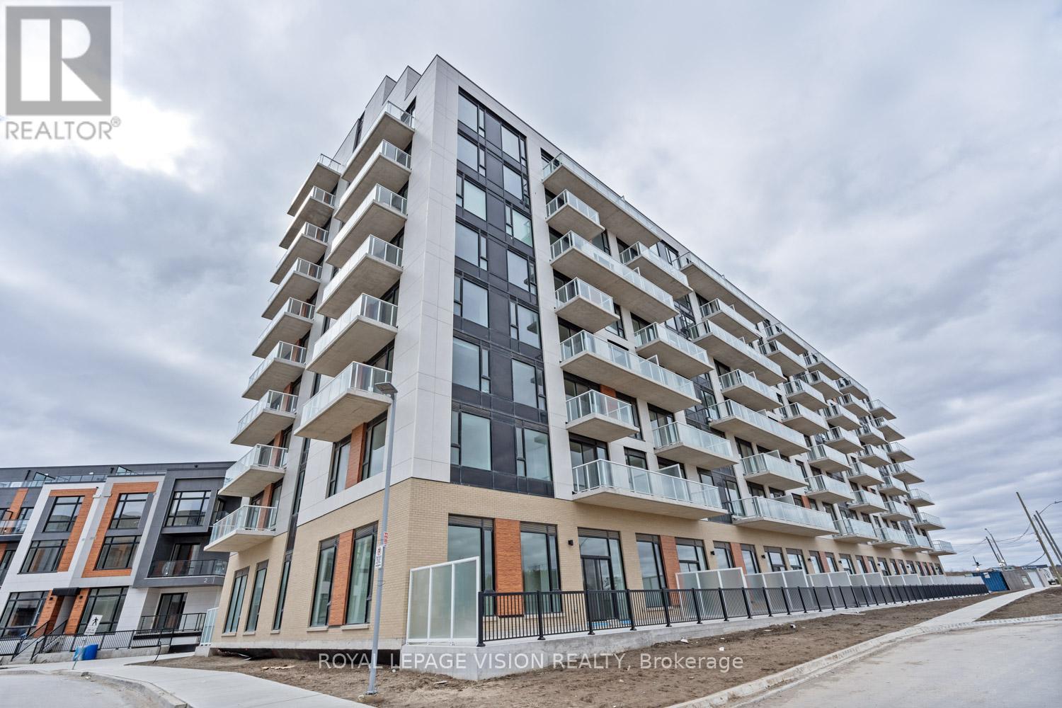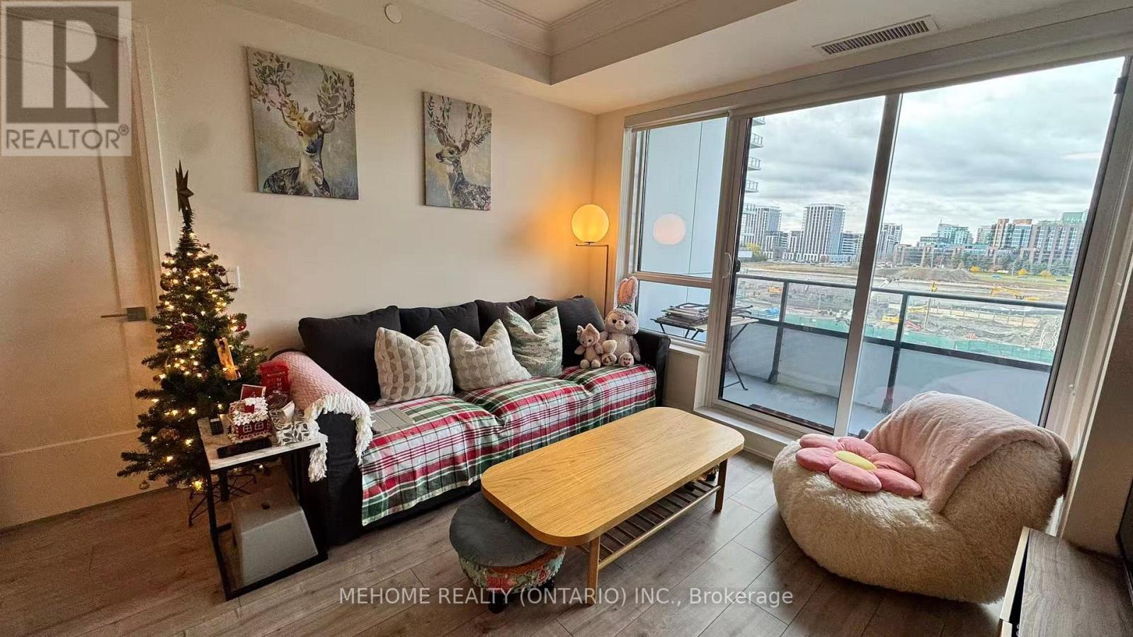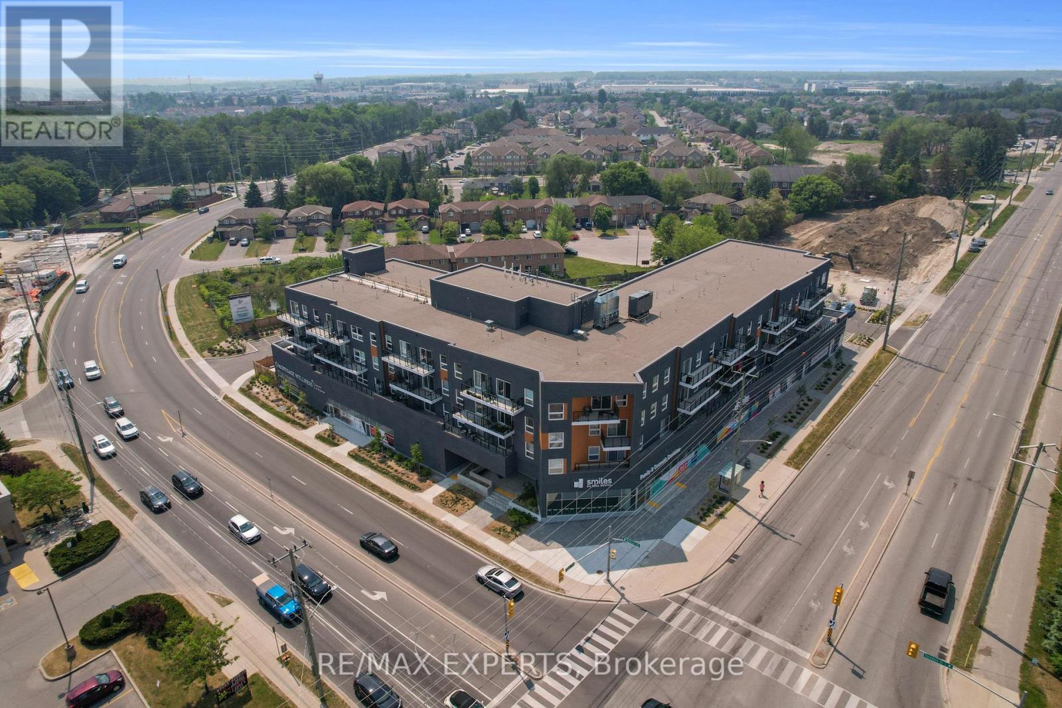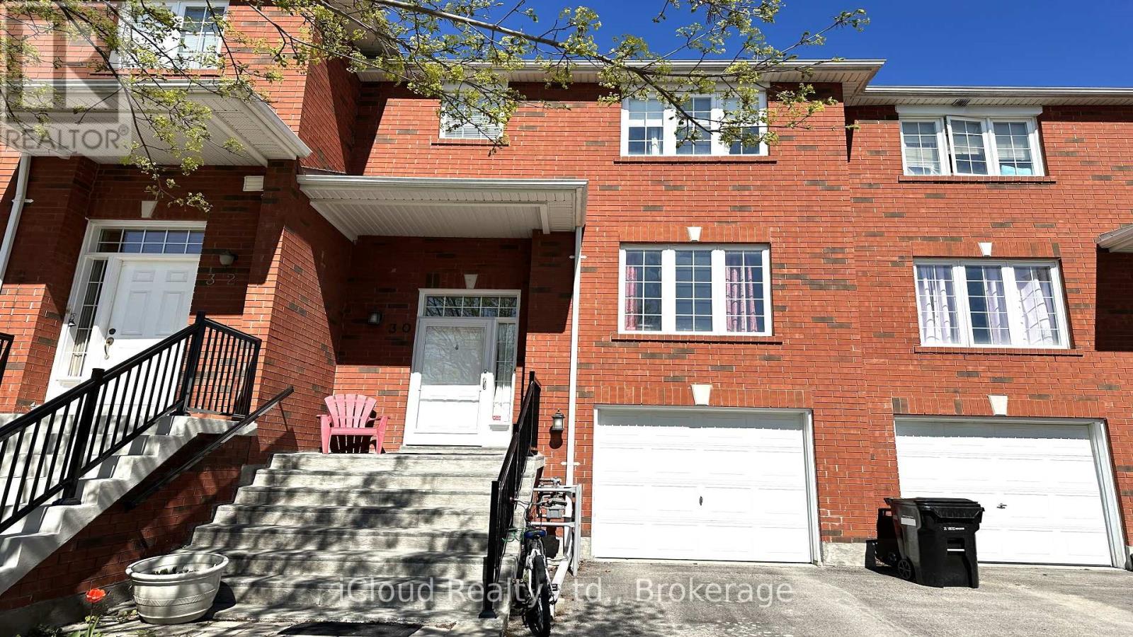- Houseful
- ON
- North Kawartha
- K0L
- 58 River St
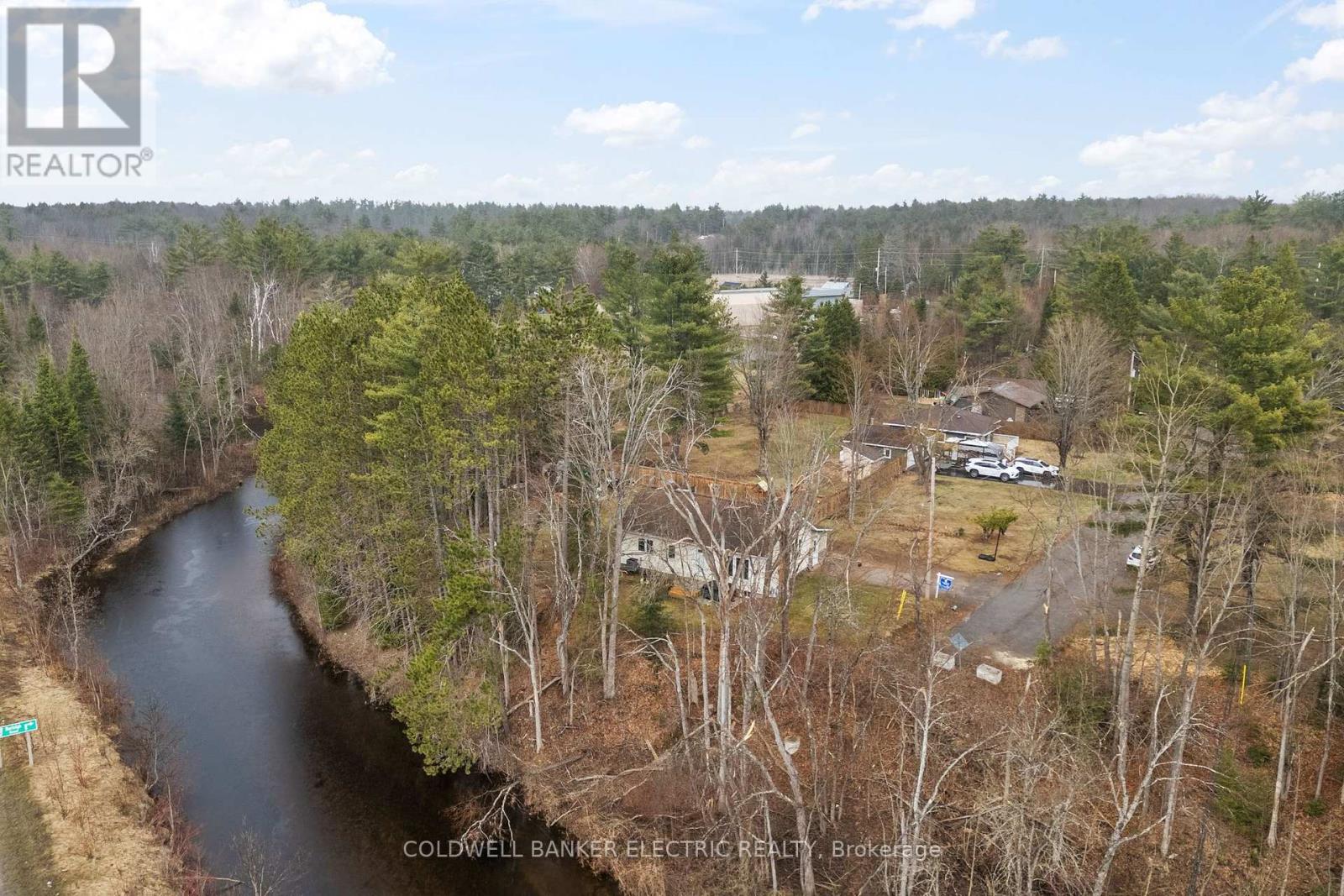
Highlights
Description
- Time on Houseful116 days
- Property typeSingle family
- StyleBungalow
- Median school Score
- Mortgage payment
Embrace the Apsley lifestyle in this delightful bungalow, where the gentle melody of Eels Creek can be enjoyed as you unwind and imagine soaking in a hot tub with this natural soundtrack! This inviting home nestled among tall pine trees features three comfortable bedrooms in a well-considered layout. With easy access to the natural beauty of Eels Creek and the practicality of a public school within walking distance, it's a perfect fit for many. The fully fenced yard provides a safe and private environment for children's play, all enhanced by the charming presence of mature pine trees. Inside, the basement boasts a cozy fireplace, ideal for creating a warm gathering space or a potential fourth bedroom. Enjoy the tranquility of this setting without sacrificing convenience, as all amenities are just a short distance away. (id:63267)
Home overview
- Cooling Central air conditioning
- Heat source Propane
- Heat type Forced air
- Sewer/ septic Septic system
- # total stories 1
- # parking spaces 4
- # full baths 1
- # total bathrooms 1.0
- # of above grade bedrooms 3
- Has fireplace (y/n) Yes
- Subdivision North kawartha
- View Direct water view
- Water body name Eels creek
- Lot size (acres) 0.0
- Listing # X12249586
- Property sub type Single family residence
- Status Active
- Recreational room / games room 6.91m X 7.3m
Level: Lower - Utility 6.91m X 7.14m
Level: Lower - Other 1.7m X 1.45m
Level: Lower - 2nd bedroom 3.53m X 2.49m
Level: Main - Dining room 2.64m X 2.74m
Level: Main - Primary bedroom 3.53m X 3.12m
Level: Main - Living room 3.53m X 5.92m
Level: Main - Foyer 2.82m X 3.78m
Level: Main - Bathroom 2.77m X 1.47m
Level: Main - 3rd bedroom 3.1m X 3.2m
Level: Main
- Listing source url Https://www.realtor.ca/real-estate/28529997/58-river-street-north-kawartha-north-kawartha
- Listing type identifier Idx

$-1,517
/ Month








