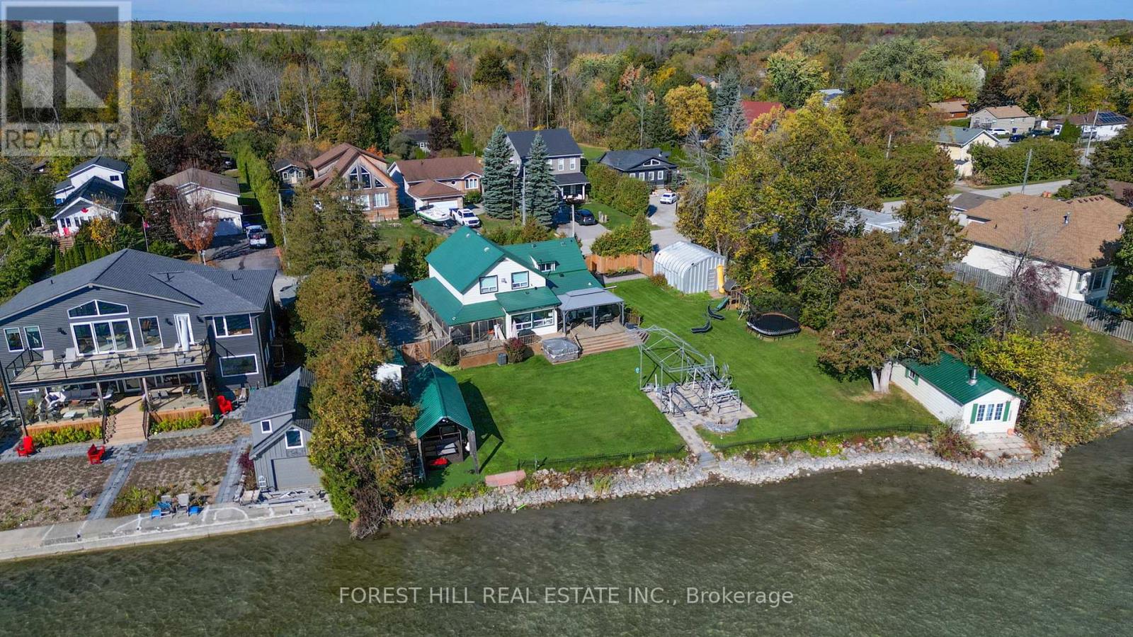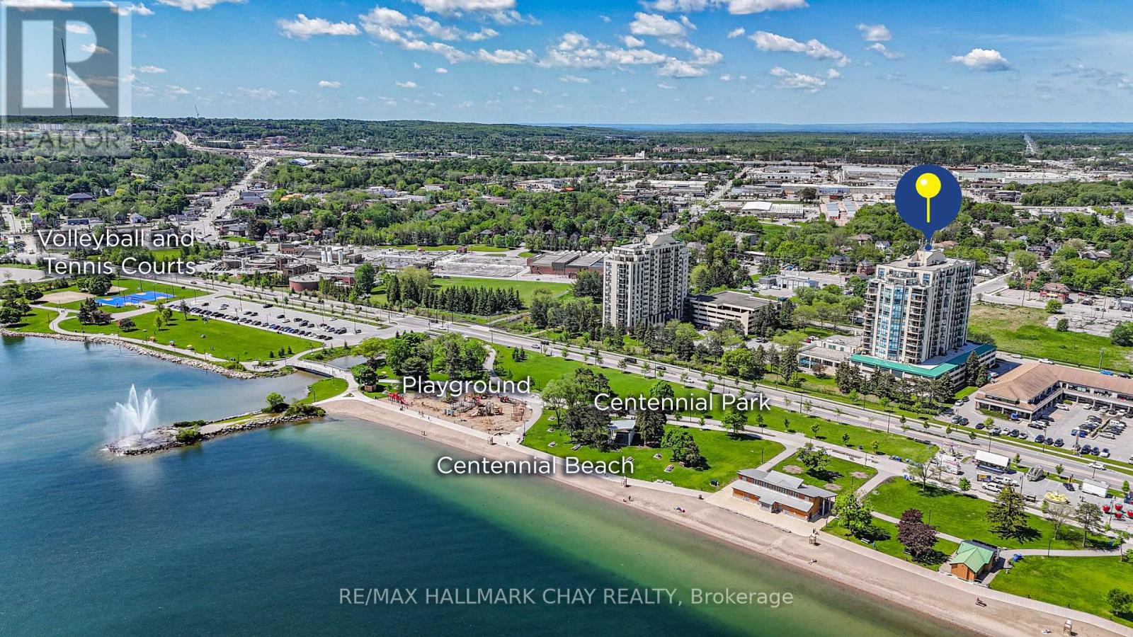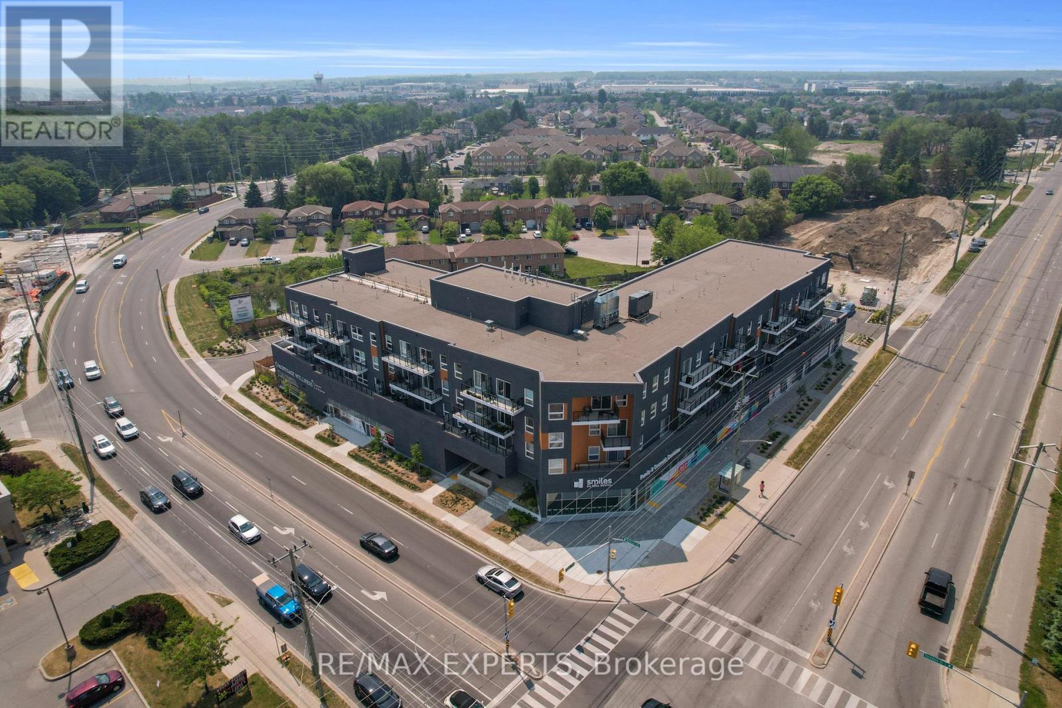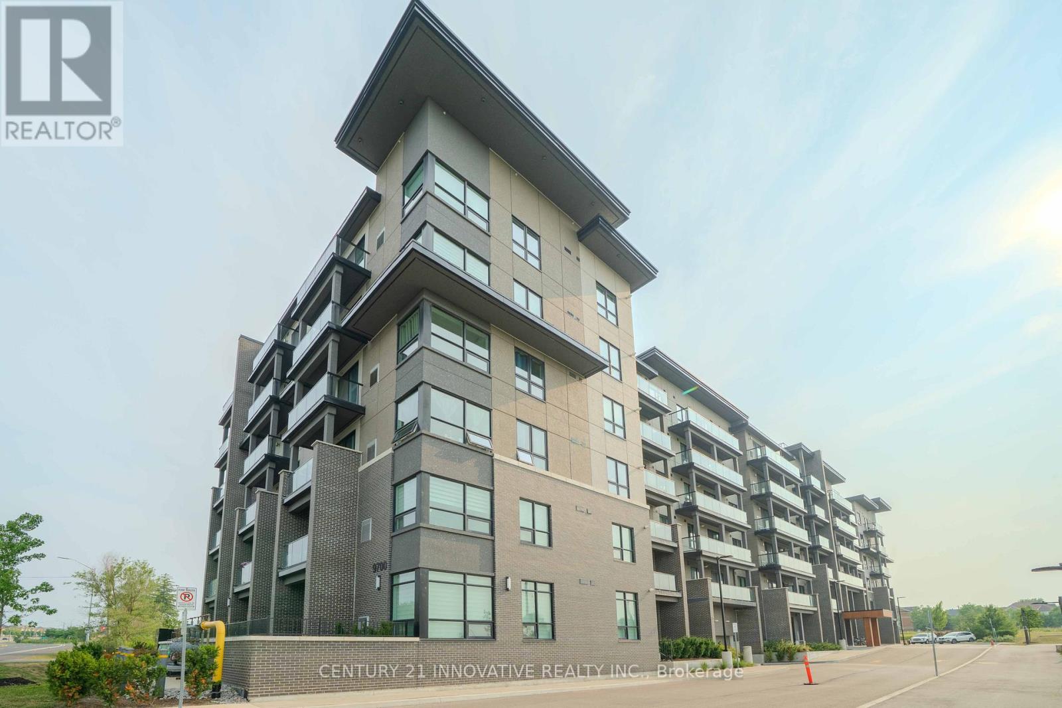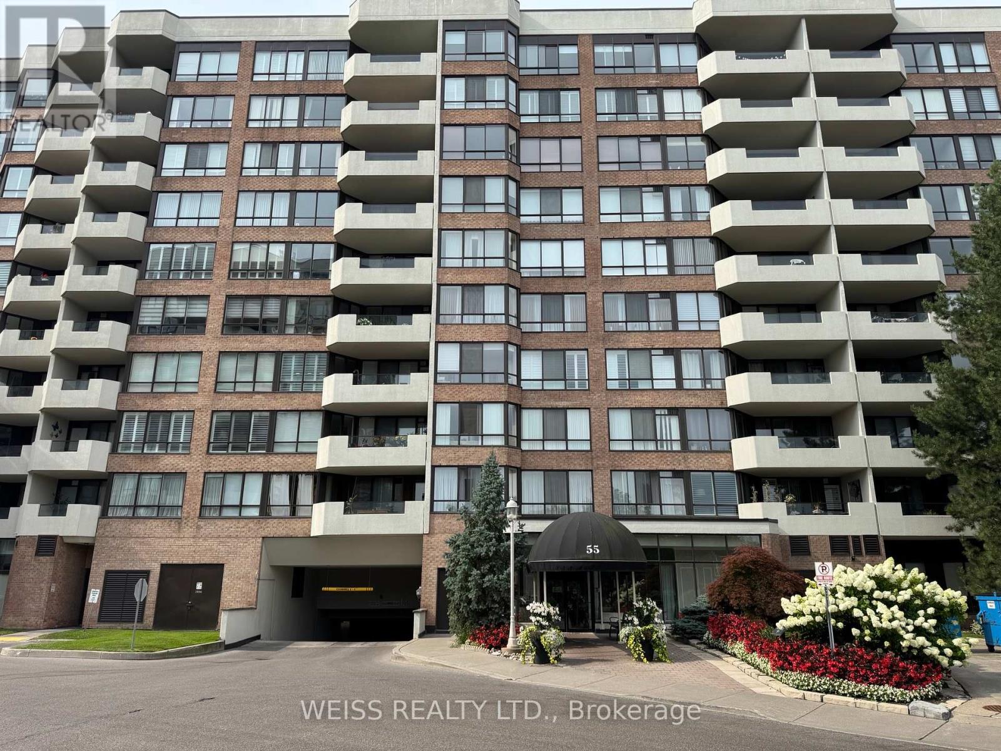- Houseful
- ON
- North Kawartha
- K0L
- 62 Mccauleys Rd
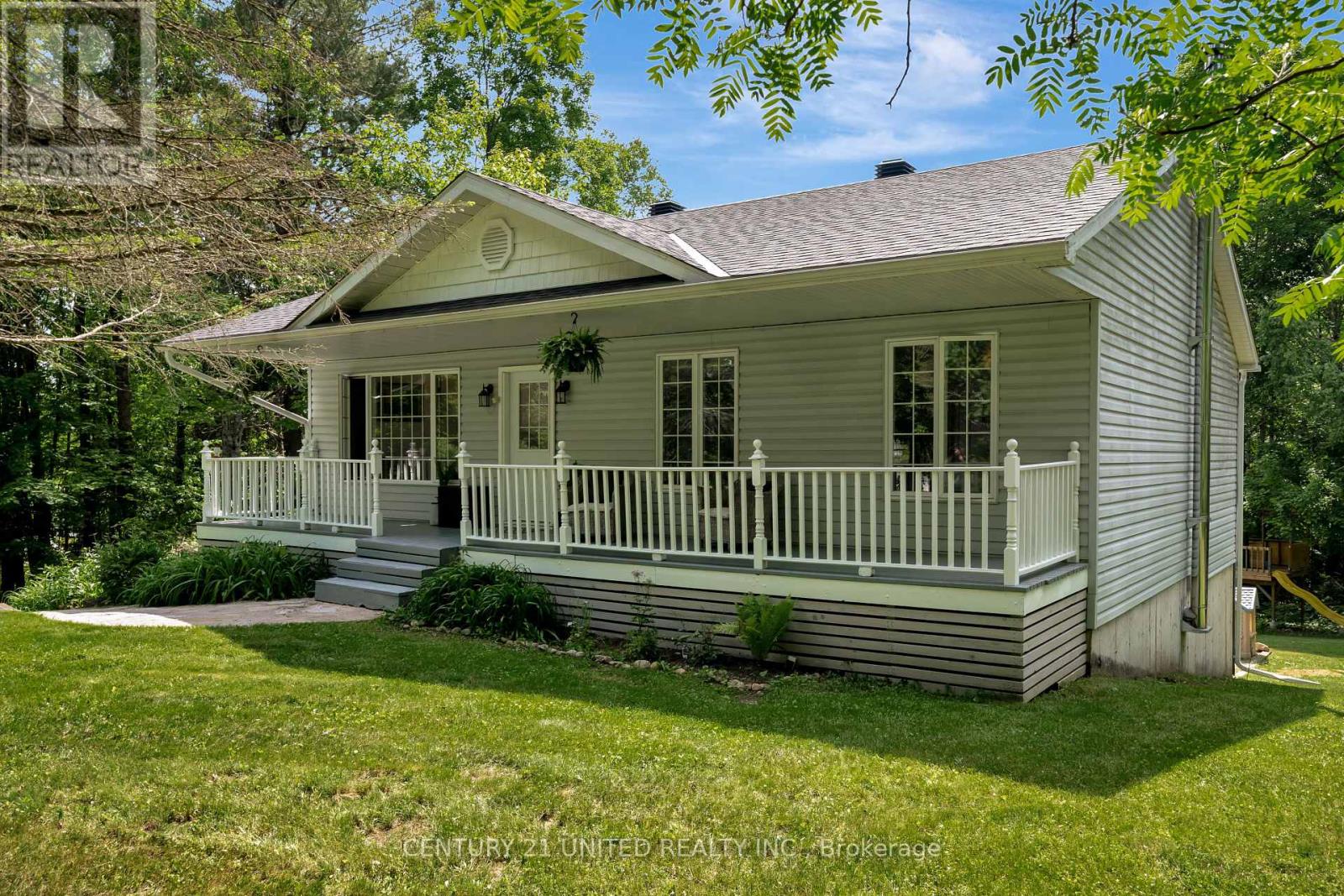
Highlights
Description
- Time on Houseful76 days
- Property typeSingle family
- StyleBungalow
- Median school Score
- Mortgage payment
Set on just under 10 acres, this well-built bungalow offers a quiet, practical setup for anyone looking to stay close to Apsley while enjoying space, trees, and privacy. It's 7minutes east of town and an easy drive to Lasswade and Chandos Lakes, with local boat launches and trails just down the road. The main floor offers a functional layout: vaulted ceilings with skylights, open kitchen/dining/living area, updated bathroom, three bedrooms, and laundry all on one level. The lower level features a large rec room with wood stove and walkout, 3-piecebath, and a bonus den, great for guests or office space. The separate entrance into the mudroom is perfect for managing dogs, boots, and gear, whether you're back from a paddle at Lasswade, a sled ride, or just bringing in groceries. The land is a mix of open space and forest, with a seasonal creek and plenty of room to explore or expand. Close to boat launches, snowmobile routes, Chandos Beach, and Silent Lake trails.Peterborough is just under an hour if needed. If you've been looking for a home base that offers land, comfort, and a bit of quiet, this ones worth a look. (id:63267)
Home overview
- Heat source Propane
- Heat type Forced air
- Sewer/ septic Septic system
- # total stories 1
- # parking spaces 10
- # full baths 2
- # total bathrooms 2.0
- # of above grade bedrooms 3
- Has fireplace (y/n) Yes
- Community features School bus
- Subdivision North kawartha
- Lot size (acres) 0.0
- Listing # X12328622
- Property sub type Single family residence
- Status Active
- Mudroom 5.65m X 3.69m
Level: Lower - Bathroom 3.24m X 2.52m
Level: Lower - Family room 8.94m X 5.36m
Level: Lower - Utility 3.26m X 3.14m
Level: Lower - Den 3.85m X 2.97m
Level: Lower - Living room 5.15m X 3.93m
Level: Main - Primary bedroom 4.03m X 3.37m
Level: Main - Bathroom 3.34m X 2.07m
Level: Main - Dining room 3.79m X 2.34m
Level: Main - 3rd bedroom 3.35m X 2.89m
Level: Main - Kitchen 3.79m X 3.01m
Level: Main - 2nd bedroom 3.35m X 2.88m
Level: Main
- Listing source url Https://www.realtor.ca/real-estate/28698763/62-mccauleys-road-north-kawartha-north-kawartha
- Listing type identifier Idx

$-1,640
/ Month








