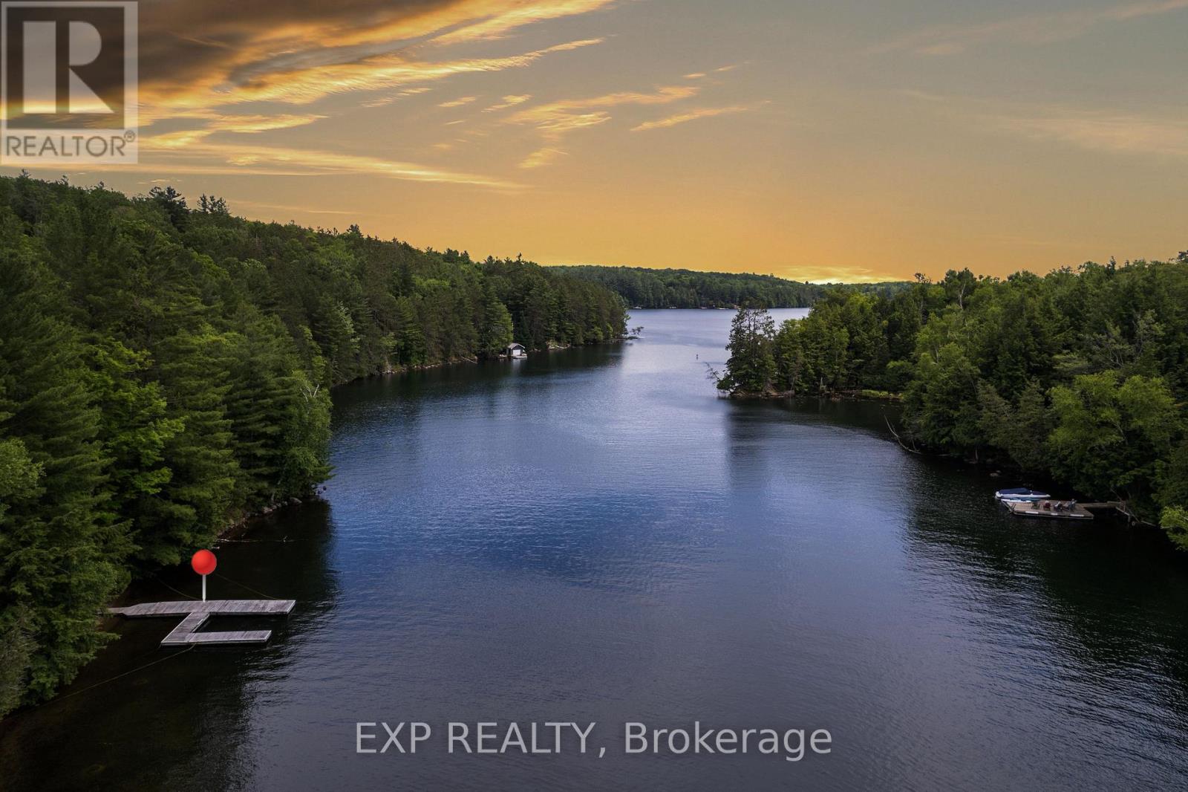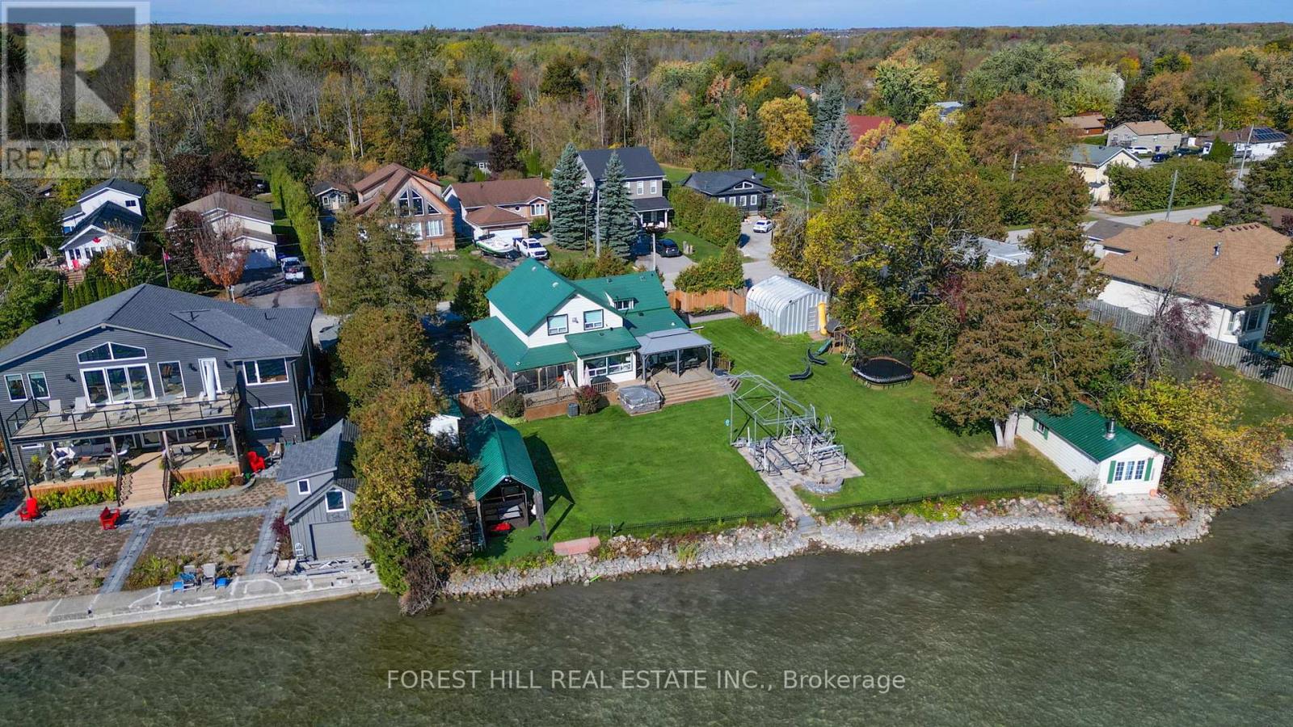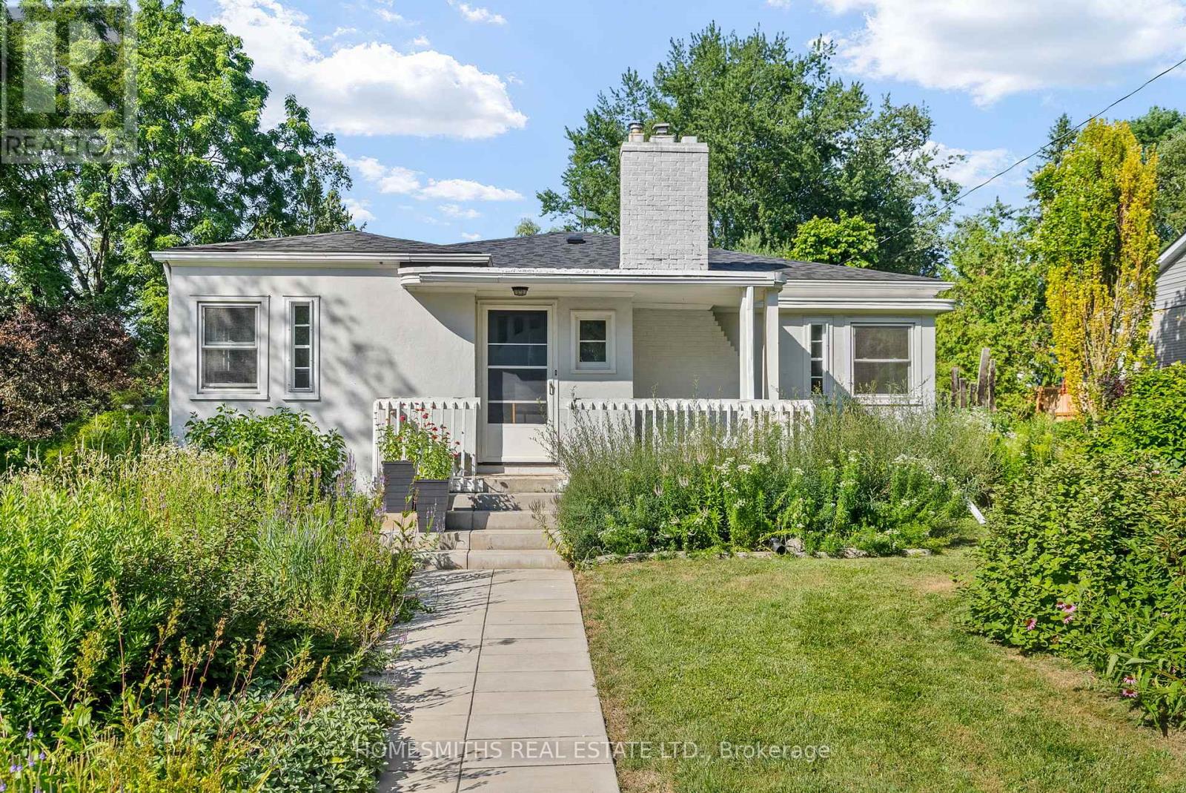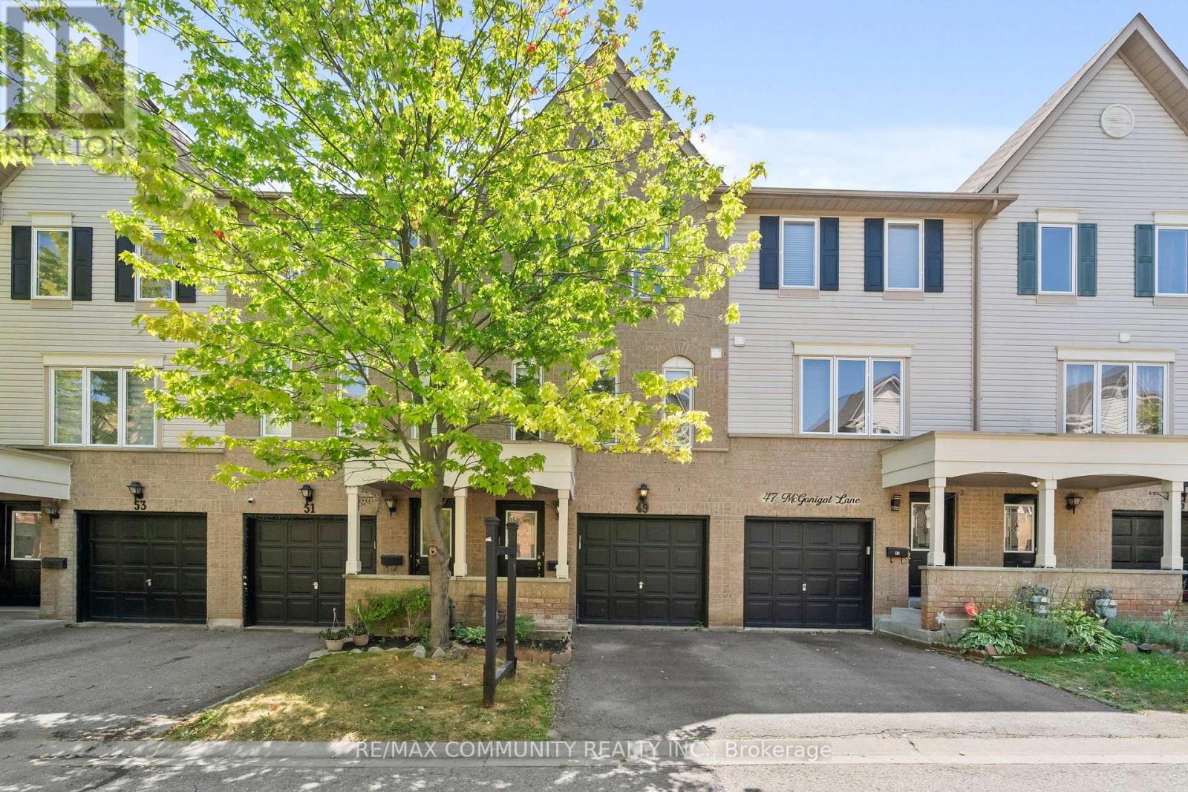- Houseful
- ON
- North Kawartha
- K0L
- 71 Quail Ln

Highlights
Description
- Time on Houseful25 days
- Property typeSingle family
- Median school Score
- Mortgage payment
Tucked away in the heart of nature, this 4-bedroom Viceroy-style cottage offers the perfect blend of seclusion and lakeside charm on sought-after Chandos Lake. Surrounded by mature trees and natural beauty, you'll enjoy exceptional privacy on this spacious lot.The home features a bright open-concept layout with soaring ceilings, a cozy fireplace, and a wood stove for year-round enjoyment. The full walk-out basement is ready for your finishing touches, offering endless potential. With 2 bathrooms, a 200 Amp electrical service, and a heated waterline, this property is well-equipped for comfort and convenience. Step outside to a large dock with boat slip, perfect for swimming, sunbathing, or launching into a day on the water. Bonus: the shore road allowance is owned, with sandy walk-in shoreline, enjoy clean swimming. Whether you're looking for a peaceful getaway or a place to gather with family and friends, 71 Quail Lane delivers the ultimate cottage experience. (id:63267)
Home overview
- Heat source Electric
- Heat type Baseboard heaters
- Sewer/ septic Septic system
- # total stories 2
- # parking spaces 6
- # full baths 1
- # half baths 1
- # total bathrooms 2.0
- # of above grade bedrooms 4
- Has fireplace (y/n) Yes
- Subdivision North kawartha
- View Direct water view
- Water body name Chandos lake
- Lot size (acres) 0.0
- Listing # X12258120
- Property sub type Single family residence
- Status Active
- 3rd bedroom 4.34m X 2.82m
Level: 2nd - Bathroom 2.82m X 1.48m
Level: 2nd - 4th bedroom 3.83m X 3.12m
Level: 2nd - Recreational room / games room 10.44m X 6.83m
Level: Lower - Living room 7.01m X 4.09m
Level: Main - Bathroom 1.39m X 1.32m
Level: Main - 2nd bedroom 2.89m X 2.84m
Level: Main - Dining room 4.09m X 3.66m
Level: Main - Bedroom 2.87m X 2.84m
Level: Main - Kitchen 4.04m X 2.84m
Level: Main
- Listing source url Https://www.realtor.ca/real-estate/28549362/71-quail-lane-north-kawartha-north-kawartha
- Listing type identifier Idx

$-2,637
/ Month












