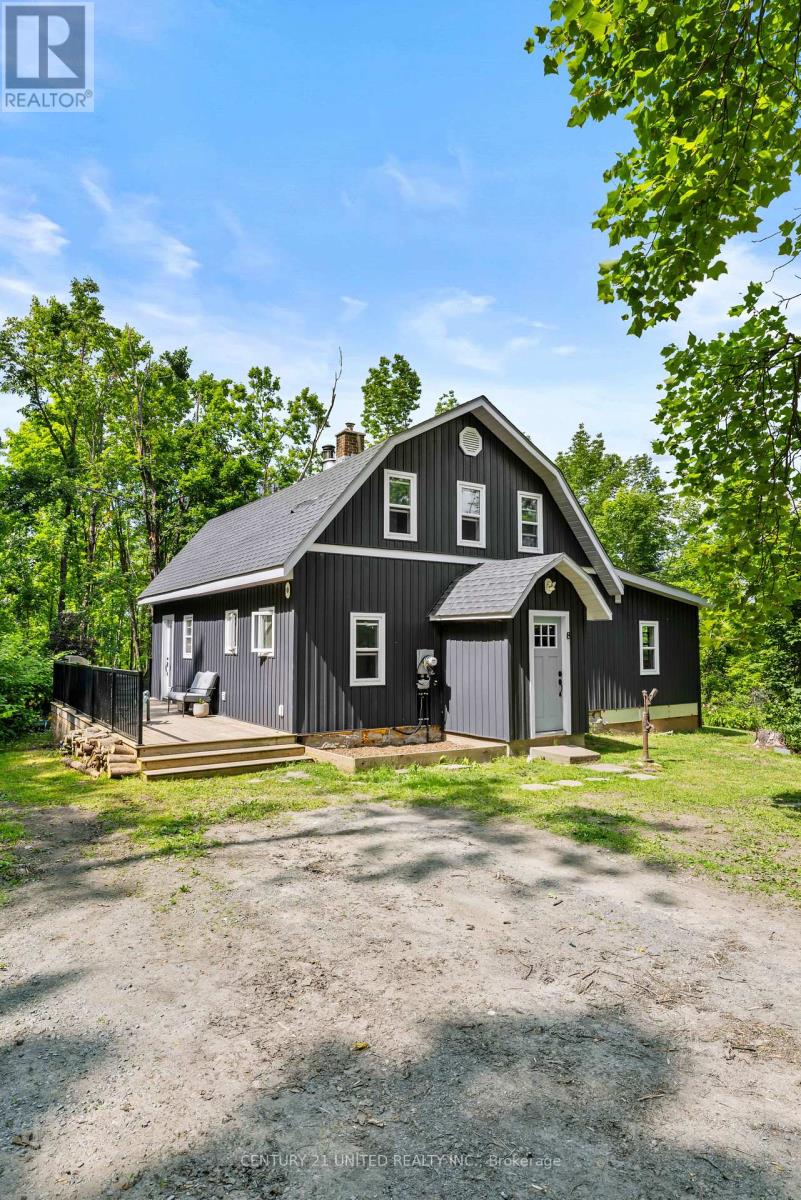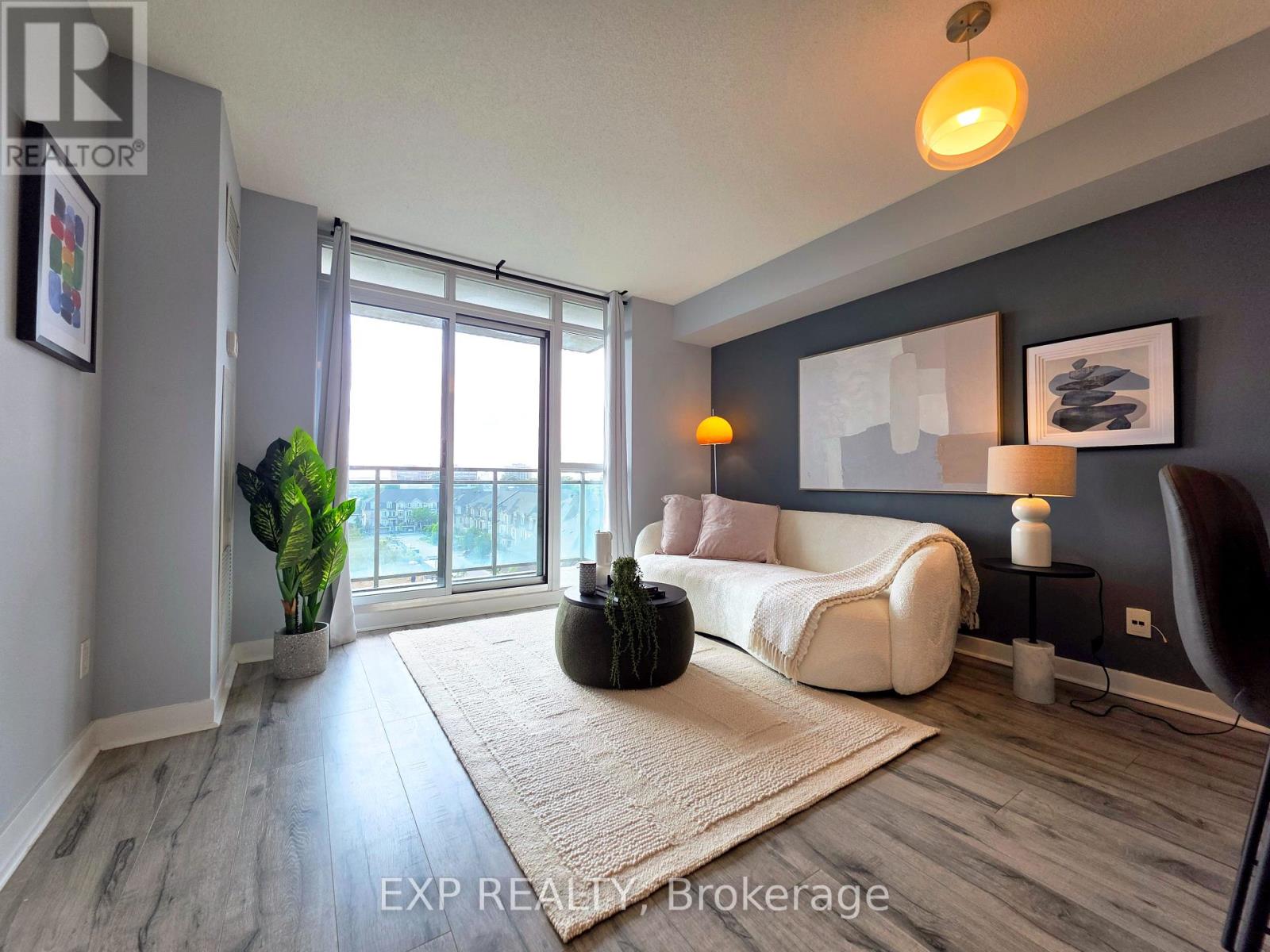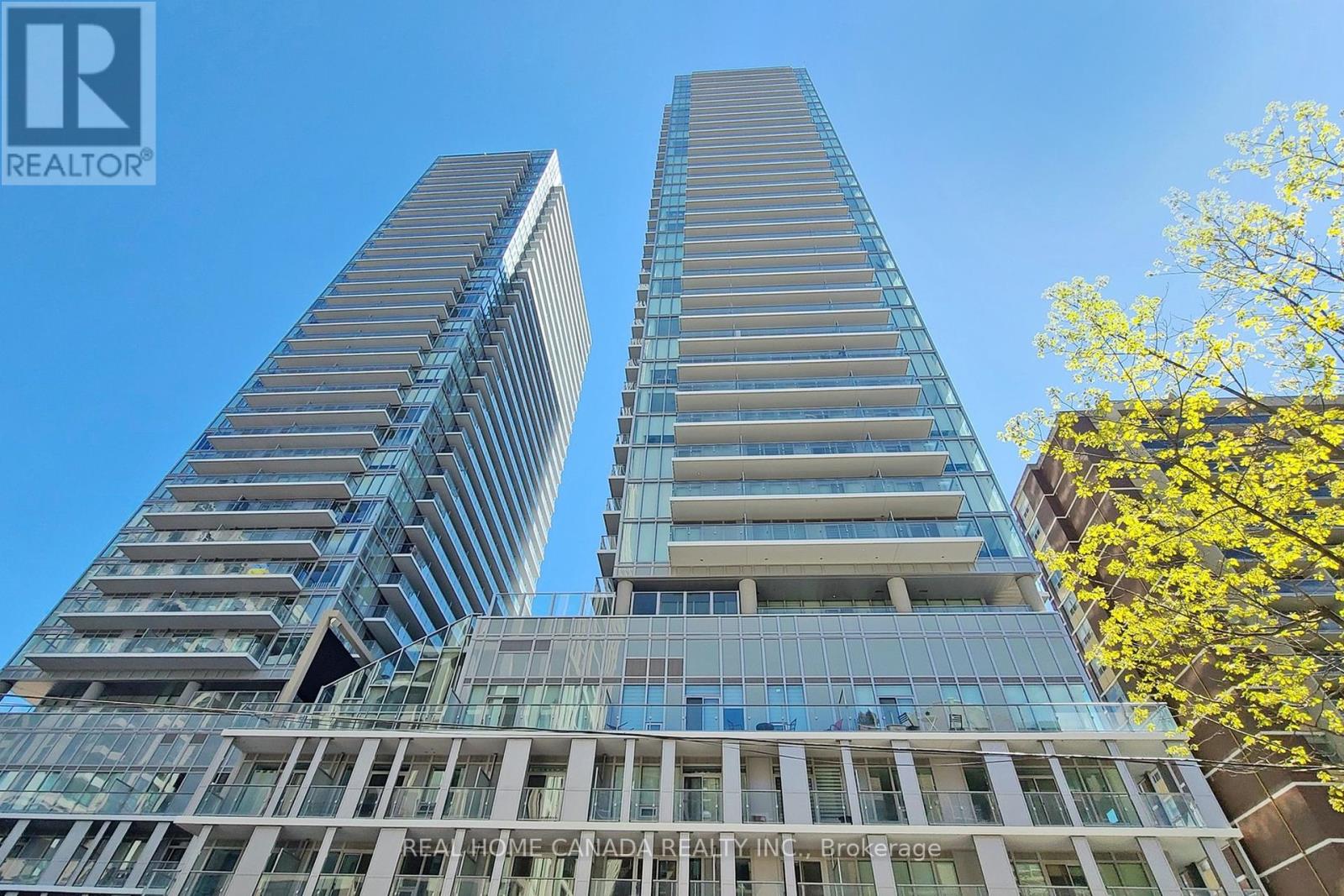- Houseful
- ON
- North Kawartha
- K0L
- 8 Library Rd

Highlights
Description
- Time on Houseful74 days
- Property typeSingle family
- Median school Score
- Mortgage payment
Welcome to your retreat in the North Kawartha's! Nestled just minutes from the region's most popular lakes and only 15 minutes from the charming village of Apsley, this inviting 3-bedroom, 2-batheroom home offers the ideal blend of comfort, convenience, and natural beauty. Step inside to find a bright, open-concept living space designed for family gatherings. The kitchen flows between the dining room and access to the outdoor entertainment area, making it perfect for entertaining family and friends. Each bedroom is cozy, providing peaceful sanctuary after a day of exploring the great outdoors. Outside, you'll fall in love with the private backyard oasis featuring a beautifully landscaped garden and a deck-perfect for summer barbeques, morning coffee, or stargazing on warm evenings. Whether you're looking for a year-round family home or a weekend getaway, this property offers the best of North Kawartha living. Don't miss your chance to own a piece of paradise close to lakes, trails, and all the amenities of Apsley. Book your private showing today! (id:55581)
Home overview
- Heat source Propane
- Heat type Forced air
- Sewer/ septic Septic system
- # total stories 2
- # parking spaces 5
- Has garage (y/n) Yes
- # full baths 1
- # half baths 1
- # total bathrooms 2.0
- # of above grade bedrooms 3
- Subdivision North kawartha
- Directions 2198620
- Lot size (acres) 0.0
- Listing # X12239783
- Property sub type Single family residence
- Status Active
- Laundry 2.44m X 3.2m
Level: Main - Kitchen 2.82m X 4.43m
Level: Main - Bedroom 3.52m X 4.68m
Level: Main - Living room 4.48m X 4.39m
Level: Main - Dining room 4.09m X 5.57m
Level: Main - Family room 3.52m X 4.13m
Level: Main - Foyer 1.91m X 1.81m
Level: Main - Bathroom 1.35m X 1.09m
Level: Main - Primary bedroom 3.53m X 4.31m
Level: Upper - Bathroom 3.82m X 2.91m
Level: Upper - Sitting room 3.37m X 4.31m
Level: Upper - Bedroom 2.31m X 4.51m
Level: Upper
- Listing source url Https://www.realtor.ca/real-estate/28509318/8-library-road-north-kawartha-north-kawartha
- Listing type identifier Idx

$-1,440
/ Month












