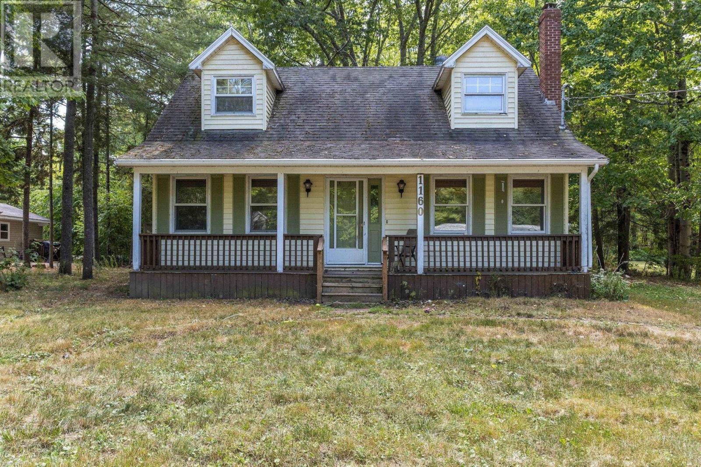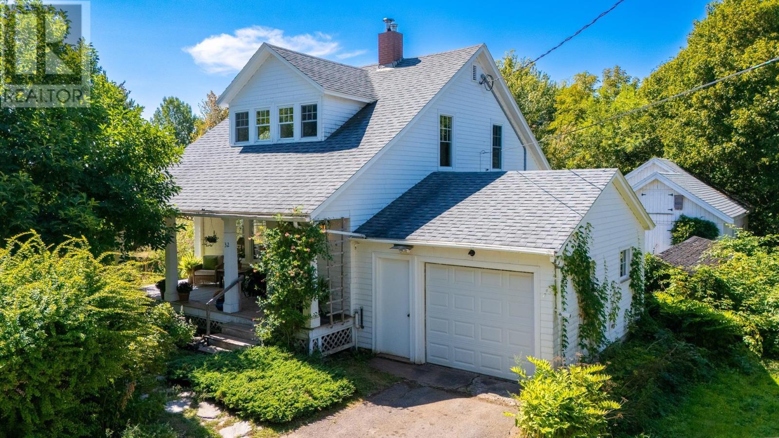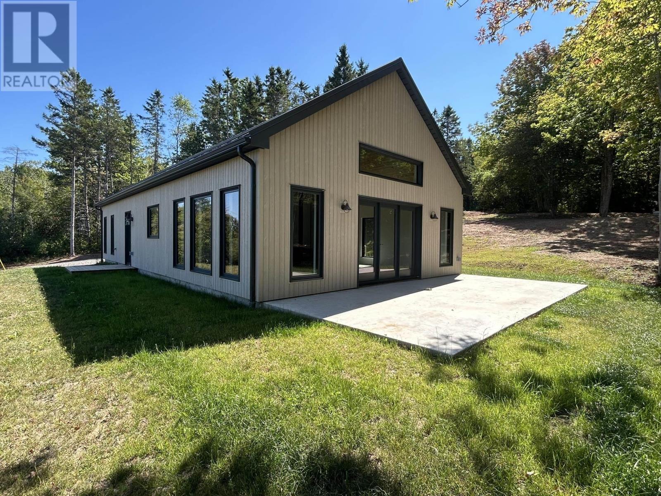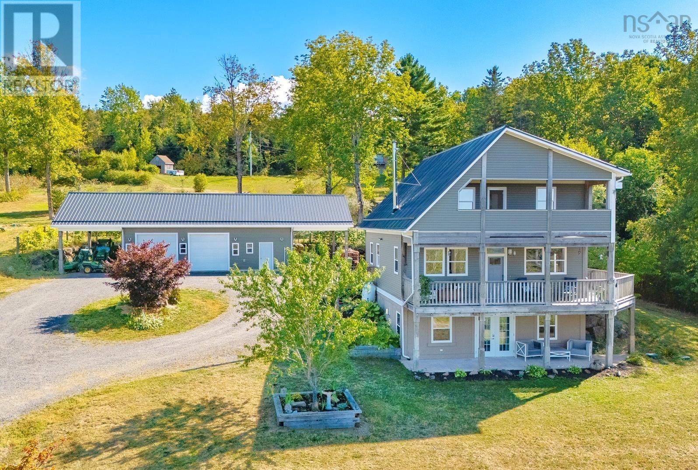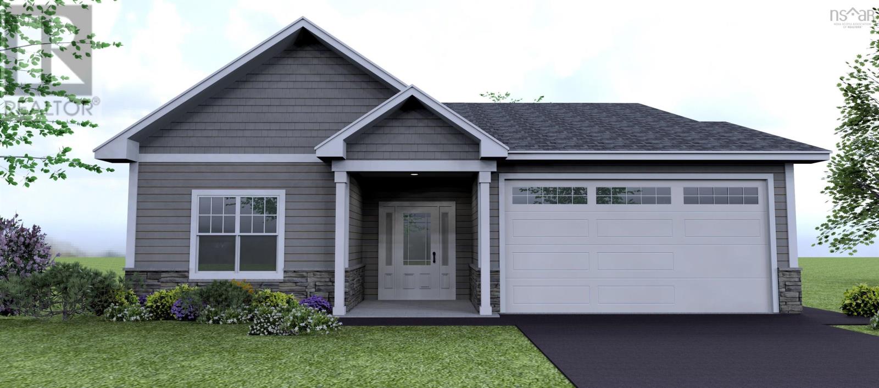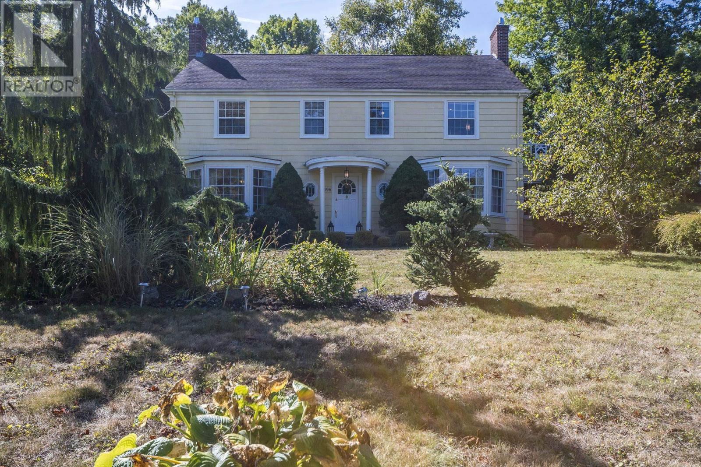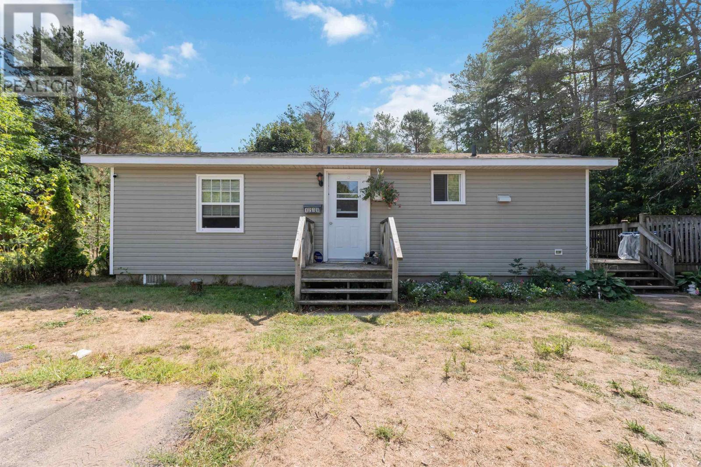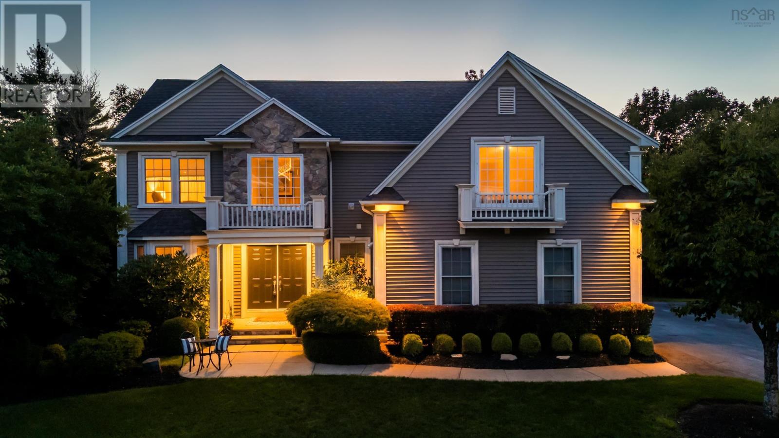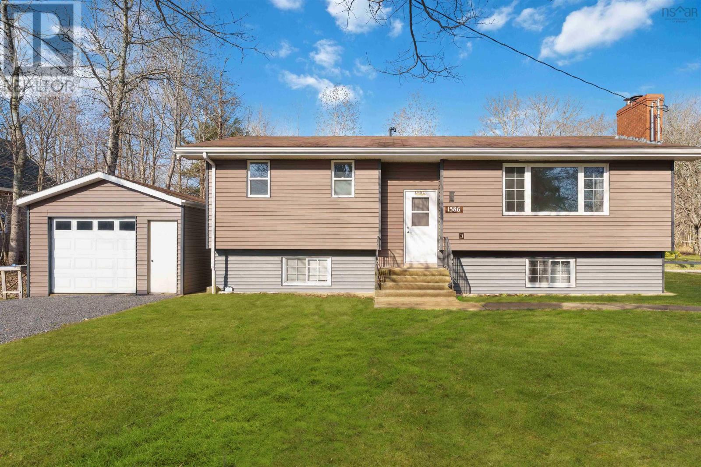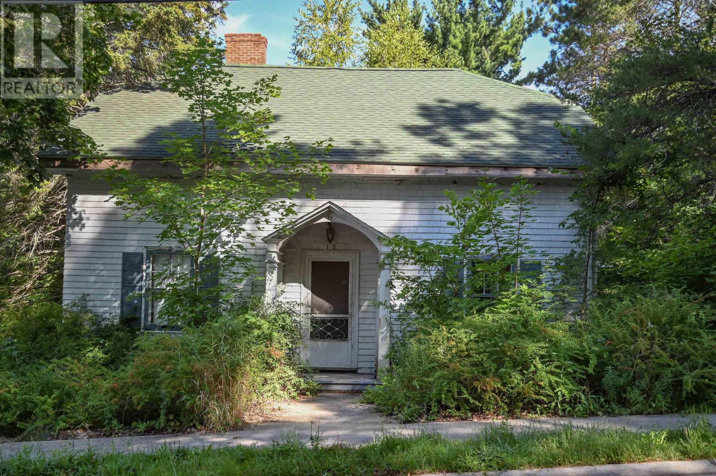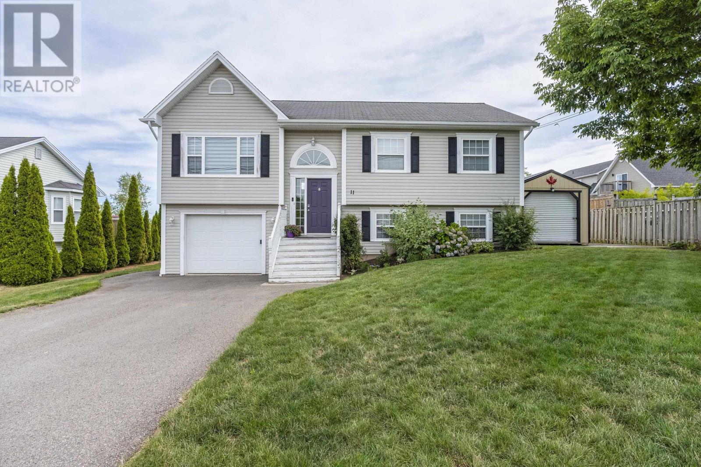
Highlights
Description
- Home value ($/Sqft)$342/Sqft
- Time on Houseful13 days
- Property typeSingle family
- Lot size9,579 Sqft
- Mortgage payment
This stunning 4-bedroom, 2-bathroom split entry home is nestled in a desirable Kentville neighborhood. Boasting a brand new kitchen with quartz countertops, a spacious island, and top-of-the-line appliances, this home is perfect for those who love to cook and entertain. The main floor features an open concept layout encompassing the kitchen, dining area, and living room. Upstairs you will find three bedrooms with a cheater ensuite off the primary bedroom. The lower level has been tastefully renovated to include a second kitchen and family room, along with a fourth bedroom and second bathroom - ideal for use as an in-law suite option. The property also features heat pumps on both levels, each equipped with new motors for efficient heating and cooling. Outside, enjoy a 27-foot heated above-ground pool with a new pump, surrounded by a multi-level deck that is perfect for entertaining. A gazebo provides shade on hot summer days while the fenced yard offers privacy. Additional outdoor amenities include a garden shed and two outbuilding workshops - providing ample storage space or potential hobby areas. With the added bonus of an attached single garage, this home truly has it all for comfortable living and entertaining in style. (id:63267)
Home overview
- Cooling Wall unit, heat pump
- Has pool (y/n) Yes
- Sewer/ septic Municipal sewage system
- # total stories 1
- Has garage (y/n) Yes
- # full baths 2
- # total bathrooms 2.0
- # of above grade bedrooms 4
- Flooring Ceramic tile, laminate
- Community features Recreational facilities, school bus
- Subdivision North kentville
- Lot desc Landscaped
- Lot dimensions 0.2199
- Lot size (acres) 0.22
- Building size 1724
- Listing # 202521447
- Property sub type Single family residence
- Status Active
- Laundry 11.11m X 7.1m
Level: Lower - Family room 11.11m X 18.1m
Level: Lower - Bathroom (# of pieces - 1-6) 7.5m X 8m
Level: Lower - Bedroom 11.4m X 10.11m
Level: Lower - Bathroom (# of pieces - 1-6) 12.1m X 7.7m
Level: Main - Kitchen 12.5m X 11.1m
Level: Main - Dining room 12.5m X 8m
Level: Main - Living room 13.8m X 13.2m
Level: Main - Primary bedroom 12m X 13.8m
Level: Main - Bedroom 9.11m X 8.11m
Level: Main - Bedroom 13.9m X 8.6m
Level: Main
- Listing source url Https://www.realtor.ca/real-estate/28769703/11-talon-drive-drive-north-kentville-north-kentville
- Listing type identifier Idx

$-1,573
/ Month

