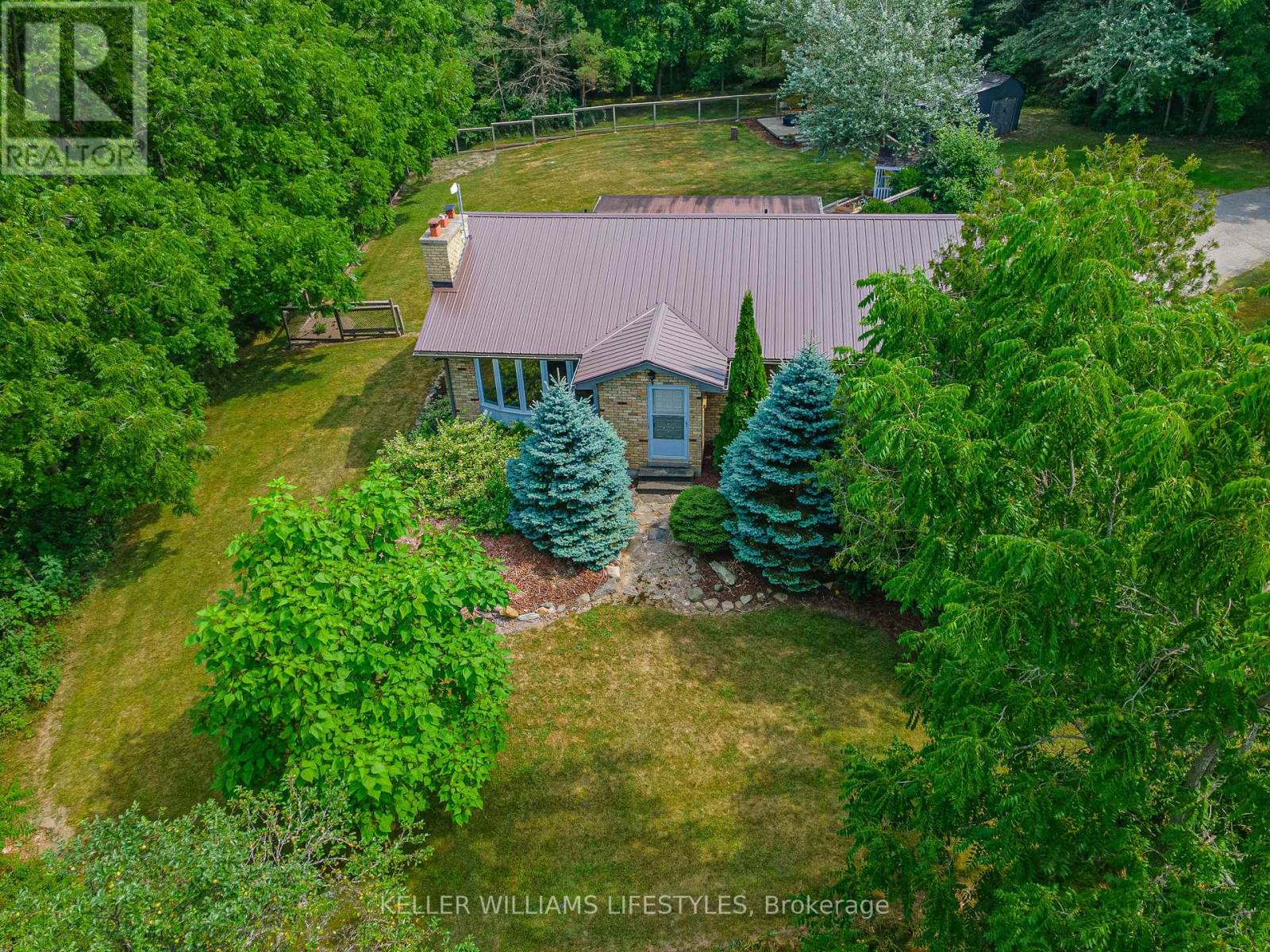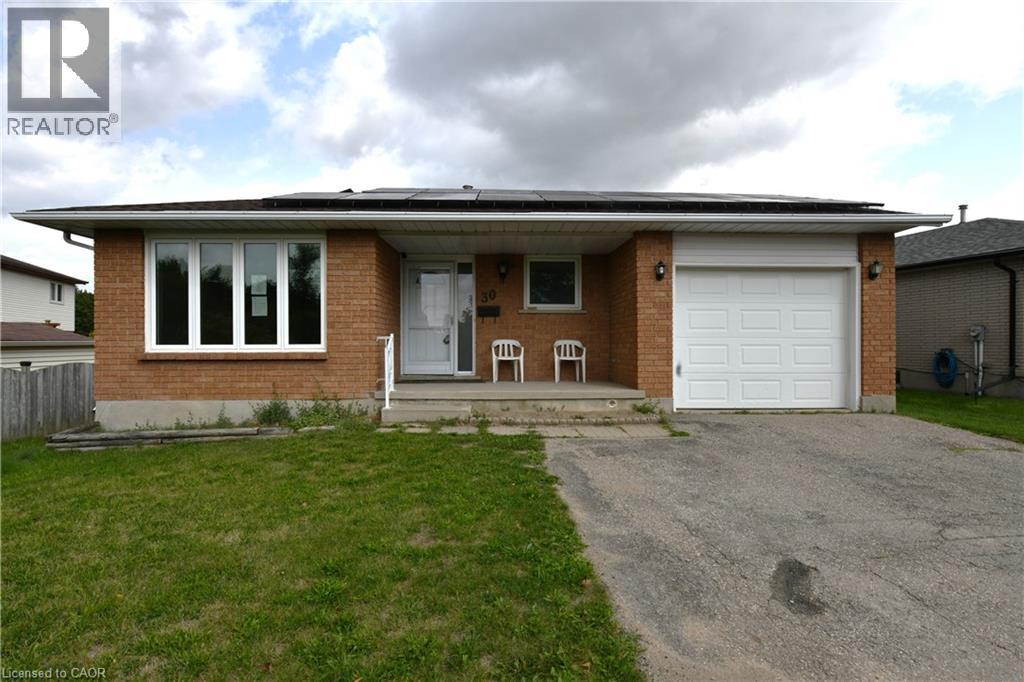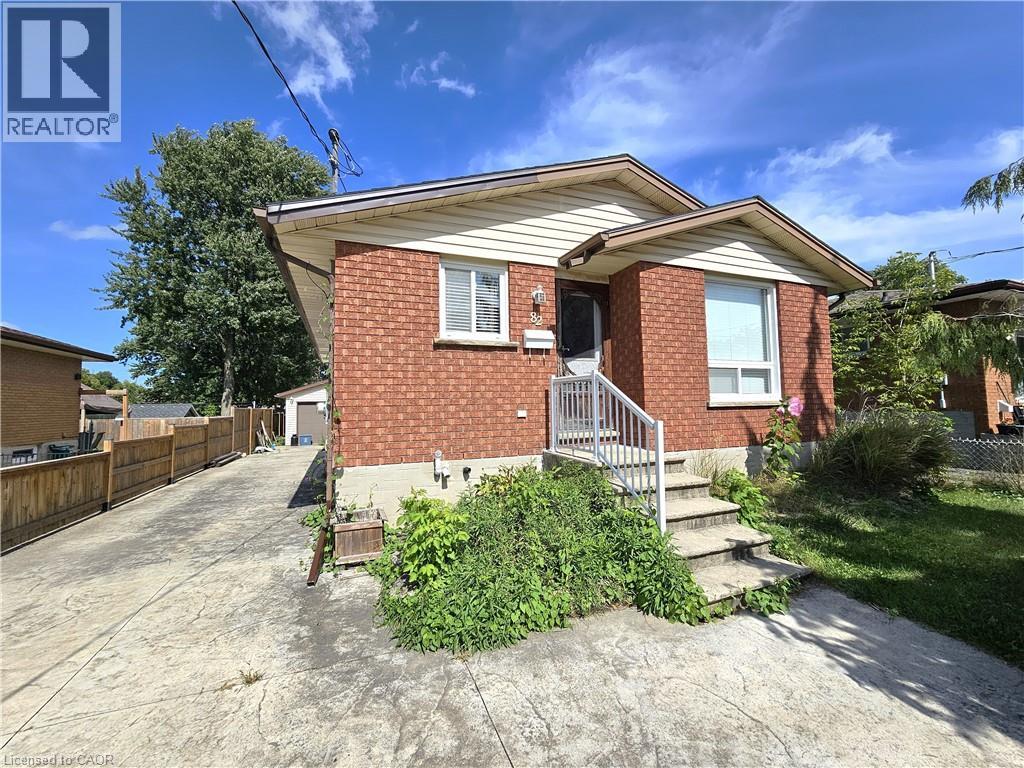- Houseful
- ON
- North Middlesex
- N0M
- 11215 Petty St

Highlights
Description
- Time on Houseful31 days
- Property typeSingle family
- StyleBungalow
- Median school Score
- Mortgage payment
This well-cared-for brick home sits on just under an acre in a beautiful, private setting and borders the Nairn Creek, offering a rare blend of natural beauty and everyday convenience. Located just minutes from Ailsa Craig and only 20 minutes to London, its perfect for those seeking a peaceful escape without sacrificing access to amenities. Enjoy kayaking, fishing, or relaxing right from your own backyard. The home features 3 spacious bedrooms, 1.5 baths, a bright living room with a bay window, steel roof, and patio doors from the dining room leading out to a large deck surrounded by mature trees. The lower level offers flexible space ideal as a kids retreat, and one room can easily be transformed into a 4th bedroom. A must-see waterside retreat that's ready for your next chapter (id:55581)
Home overview
- Cooling Central air conditioning
- Heat source Natural gas
- Heat type Forced air
- Sewer/ septic Sanitary sewer
- # total stories 1
- Fencing Fully fenced, fenced yard
- # parking spaces 6
- # full baths 1
- # half baths 1
- # total bathrooms 2.0
- # of above grade bedrooms 3
- Has fireplace (y/n) Yes
- Community features School bus
- Subdivision Rural north middlesex
- Lot size (acres) 0.0
- Listing # X12323983
- Property sub type Single family residence
- Status Active
- Utility 3.86m X 2.15m
Level: Lower - Den 3.87m X 7.02m
Level: Lower - Other 8.08m X 6.57m
Level: Lower - Recreational room / games room 3.85m X 8.14m
Level: Lower - Cold room 2.12m X 3.51m
Level: Lower - Dining room 3.27m X 2.66m
Level: Main - Kitchen 4.46m X 3.76m
Level: Main - Bathroom 2.12m X 2.58m
Level: Main - Bathroom 2.25m X 2.55m
Level: Main - Living room 4.05m X 6.55m
Level: Main - Primary bedroom 3.91m X 3.87m
Level: Main - Bedroom 3.02m X 3.76m
Level: Main - Bedroom 3.02m X 3.35m
Level: Main - Mudroom 1.68m X 6.37m
Level: Main
- Listing source url Https://www.realtor.ca/real-estate/28688785/11215-petty-street-north-middlesex-rural-north-middlesex
- Listing type identifier Idx

$-1,597
/ Month











