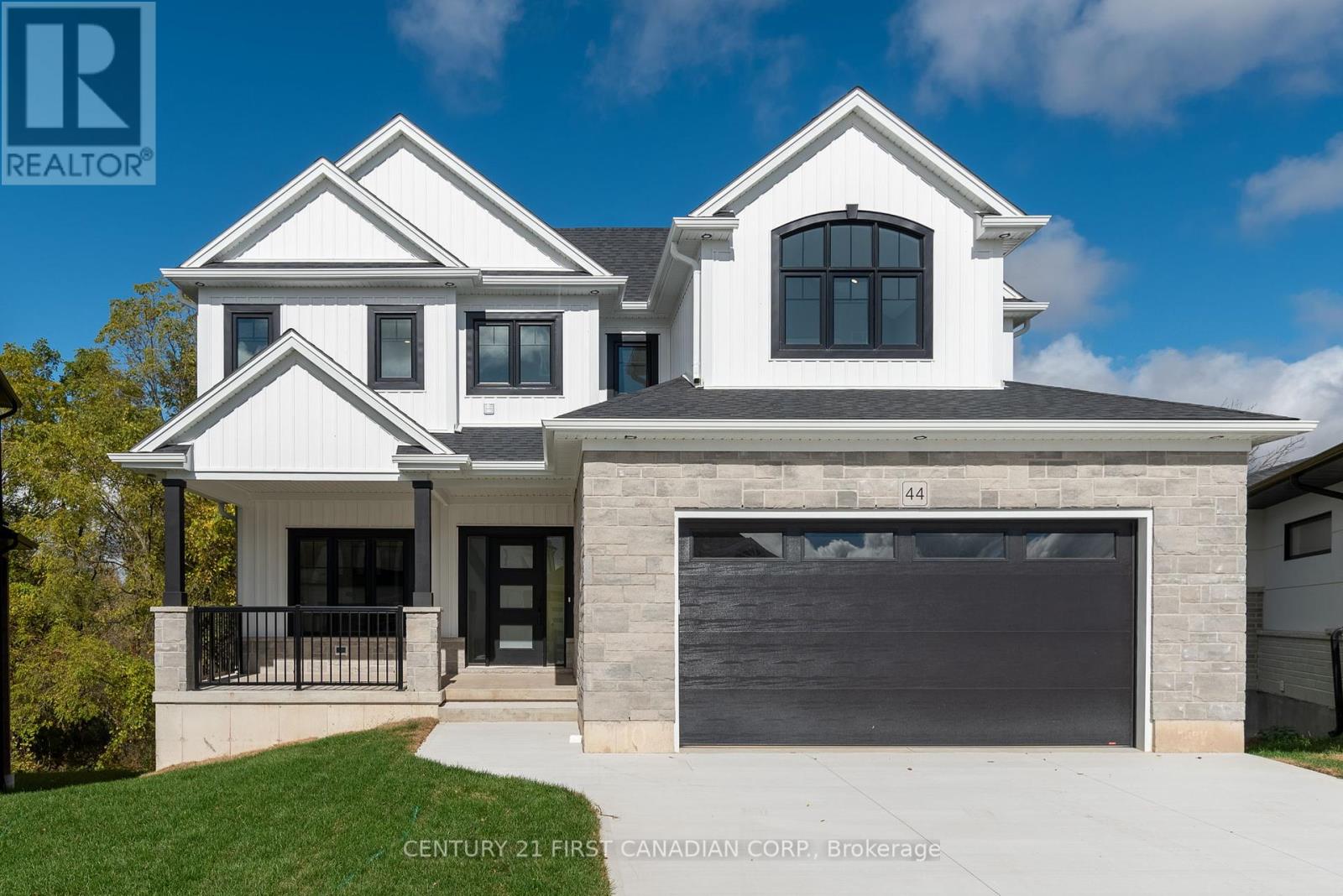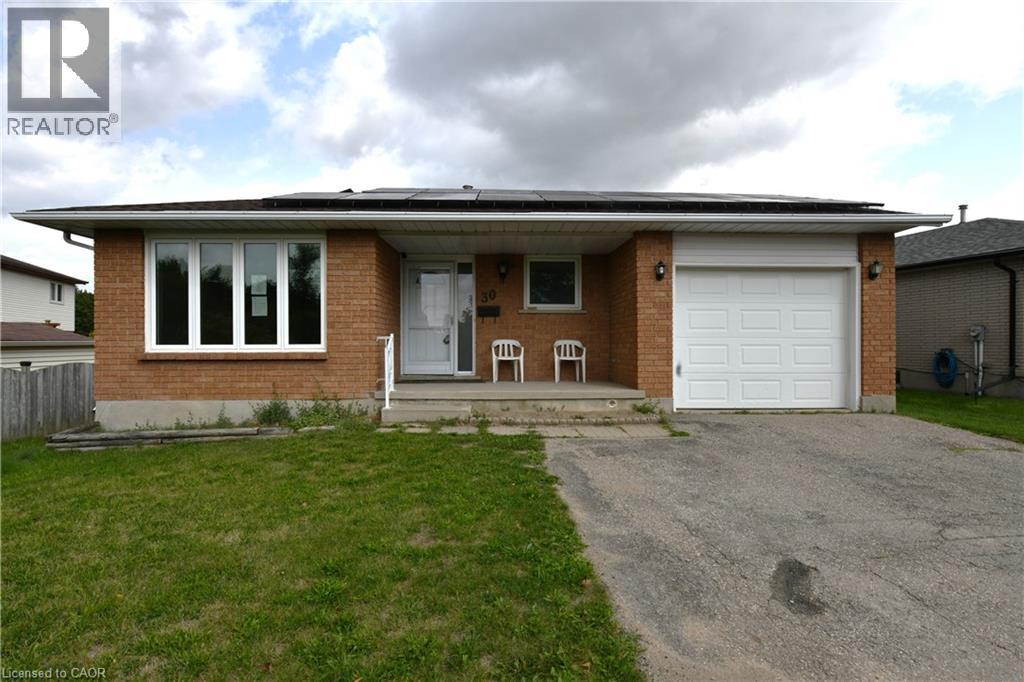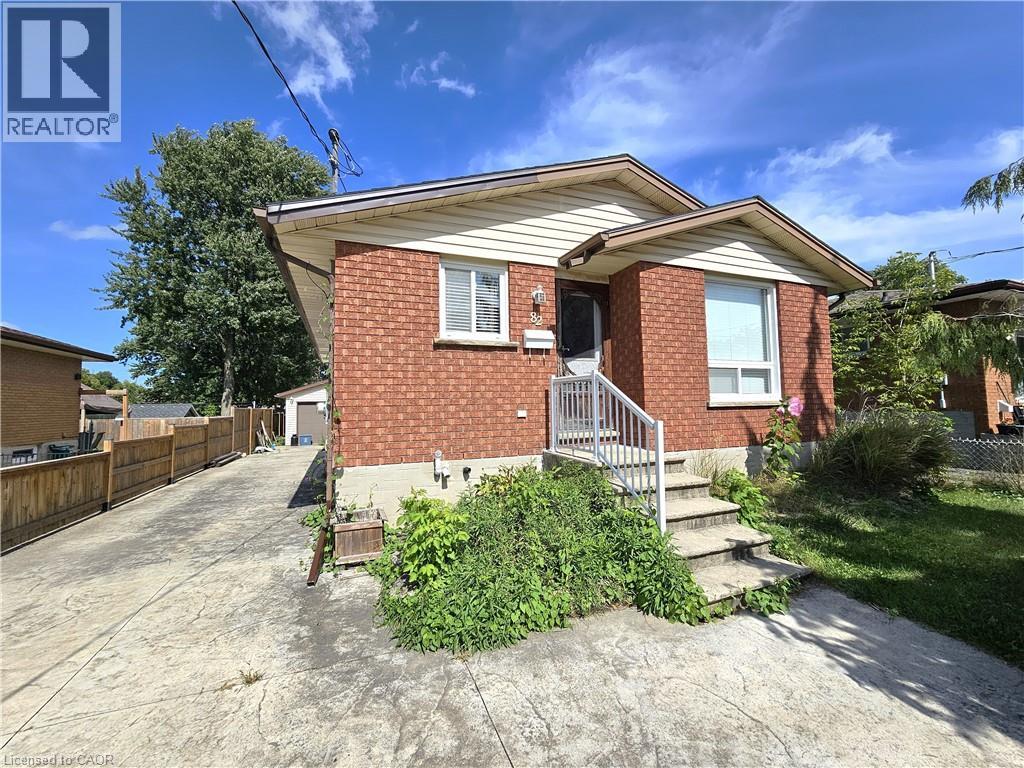- Houseful
- ON
- North Middlesex
- N0M
- 116 Sheldabren St

Highlights
Description
- Time on Houseful44 days
- Property typeSingle family
- Median school Score
- Mortgage payment
TO BE BUILT - The popular 'Zachary' model sits on a 50' x 114' lot with views of farmland from your great room, dining room & primary bedroom. Built by Parry Homes, this home features a stunning two-story great room with 18-foot ceilings & gas fireplace, a large custom kitchen with quartz counters, an island, & corner pantry. French doors lead to a front office/den. 9' ceilings and luxury vinyl plank flooring throughout the entire main floor. On the second floor, you will find a beautiful lookout down into the great room, along with 3 nicely sized bedrooms and the laundry room. Second floor primary bedroom features trayed ceilings, 5pc ensuite with double vanity & large walk-in closet. 2 more bedrooms, 4 pc bathroom & a laundry room complete the 2nd floor. Wonderful curb appeal with large front porch, concrete driveway, and 2-car attached garage with inside entry. Please note that photos and/or virtual tour are from previously built models, and some finishes and/or upgrades shown may not be included in standard spec. Taxes & Assessed Value yet to be determined. (id:55581)
Home overview
- Cooling Central air conditioning
- Heat source Natural gas
- Heat type Forced air
- Sewer/ septic Sanitary sewer
- # total stories 2
- # parking spaces 4
- Has garage (y/n) Yes
- # full baths 2
- # half baths 1
- # total bathrooms 3.0
- # of above grade bedrooms 3
- Has fireplace (y/n) Yes
- Community features Community centre, school bus
- Subdivision Ailsa craig
- Lot size (acres) 0.0
- Listing # X12301791
- Property sub type Single family residence
- Status Active
- Primary bedroom 3.96m X 4.5m
Level: 2nd - 3rd bedroom 3.4m X 3.4m
Level: 2nd - Laundry 2m X 1.8m
Level: 2nd - 2nd bedroom 3.2m X 3.4m
Level: 2nd - Great room 4.6m X 4.3m
Level: Main - Kitchen 3.2m X 4.3m
Level: Main - Dining room 3.8m X 4.3m
Level: Main - Office 3.05m X 2.8m
Level: Main
- Listing source url Https://www.realtor.ca/real-estate/28641675/116-sheldabren-street-north-middlesex-ailsa-craig-ailsa-craig
- Listing type identifier Idx

$-2,296
/ Month











