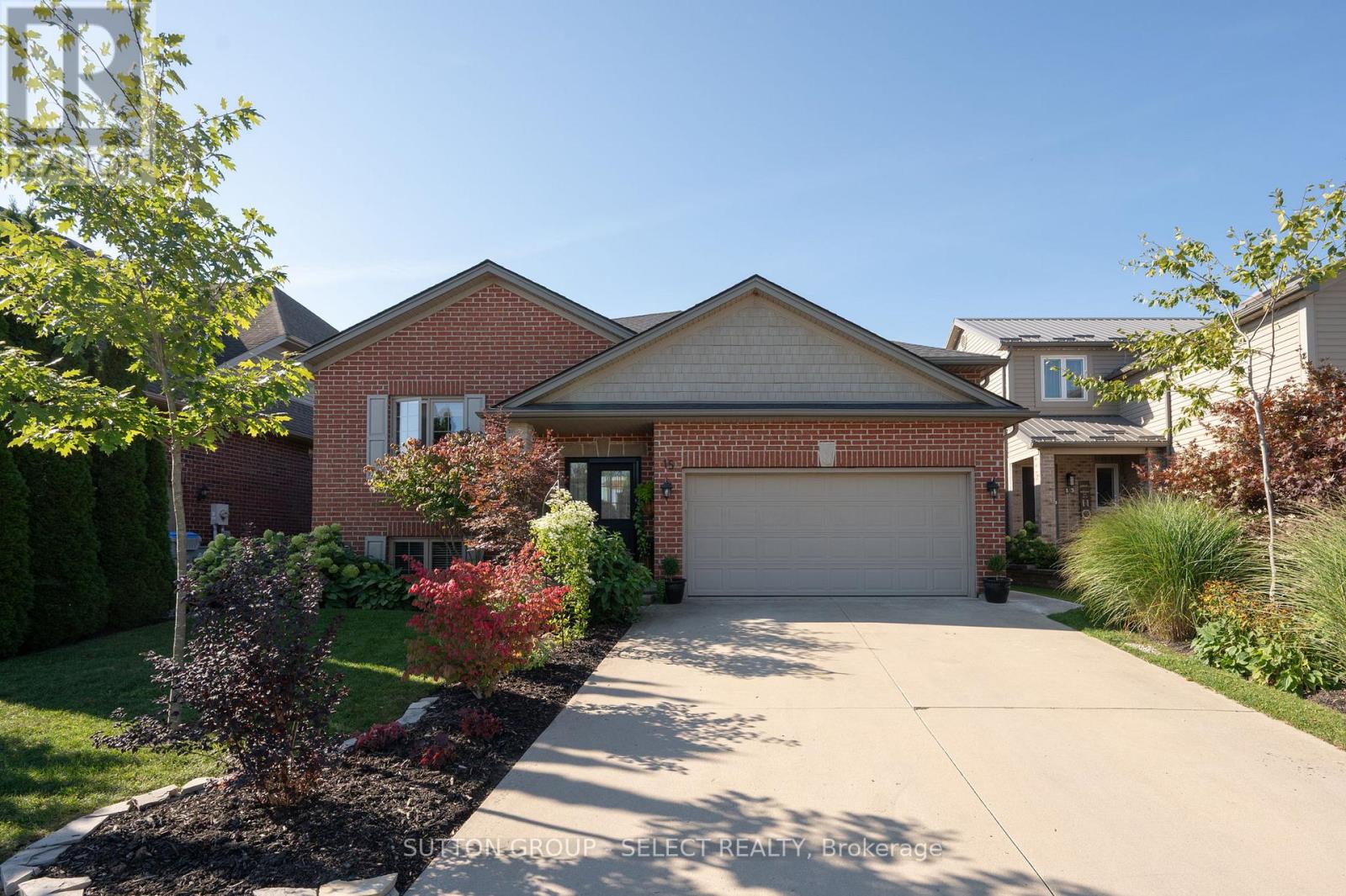- Houseful
- ON
- North Middlesex
- N0M
- 15 Hamilton St

Highlights
Description
- Time on Houseful83 days
- Property typeSingle family
- StyleRaised bungalow
- Median school Score
- Mortgage payment
Don't miss out on this beautiful five-bedroom home. In a quiet small town, twenty minutes from London, and Strathroy. Ailsa Craig has all the amenities you need. Natural wood floors accentuate the main level, while stone tile is featured in the entryway and powder room. Large primary bedroom with en-suite and two walk-in closets. Do you work from home? One bedroom on the main floor is being used as an office. Entertaining? This home is built for it, featuring a custom kitchen with granite countertops and a spacious dining room. Cozy up by the fireplace on those cold winter nights. Or enjoy the extra-large deck for grilling or relaxing under the pergola on a warm afternoon. The lower level has three large bedrooms. The spacious family room invites you to watch TV or play video games with all your friends, or enjoy family activities together. The beautiful gardens are a pleasure to relax in and try out your green thumb. The water heater 2024, AC 2023, shingles, carpet, and kitchen 2019. Thirty minutes to Grand Bend, Ipperwash, and the Pinery. (id:63267)
Home overview
- Cooling Central air conditioning
- Heat source Natural gas
- Heat type Forced air
- Sewer/ septic Sanitary sewer
- # total stories 1
- # parking spaces 6
- Has garage (y/n) Yes
- # full baths 2
- # half baths 1
- # total bathrooms 3.0
- # of above grade bedrooms 5
- Subdivision Ailsa craig
- Lot size (acres) 0.0
- Listing # X12316368
- Property sub type Single family residence
- Status Active
- Bedroom 3.6m X 3.2m
Level: Lower - Laundry 3.6m X 4.8m
Level: Lower - Bedroom 3.6m X 3.2m
Level: Lower - Family room 8.4m X 4.1m
Level: Lower - Bedroom 3.6m X 3.2m
Level: Lower - Bedroom 3.6m X 3m
Level: Main - Primary bedroom 4.8m X 3.6m
Level: Main - Foyer 1.8m X 2.4m
Level: Main - Dining room 3.6m X 3.3m
Level: Main - Kitchen 2.9m X 4.2m
Level: Main - Living room 5.8m X 3.8m
Level: Main
- Listing source url Https://www.realtor.ca/real-estate/28672727/15-hamilton-street-north-middlesex-ailsa-craig-ailsa-craig
- Listing type identifier Idx

$-1,733
/ Month











