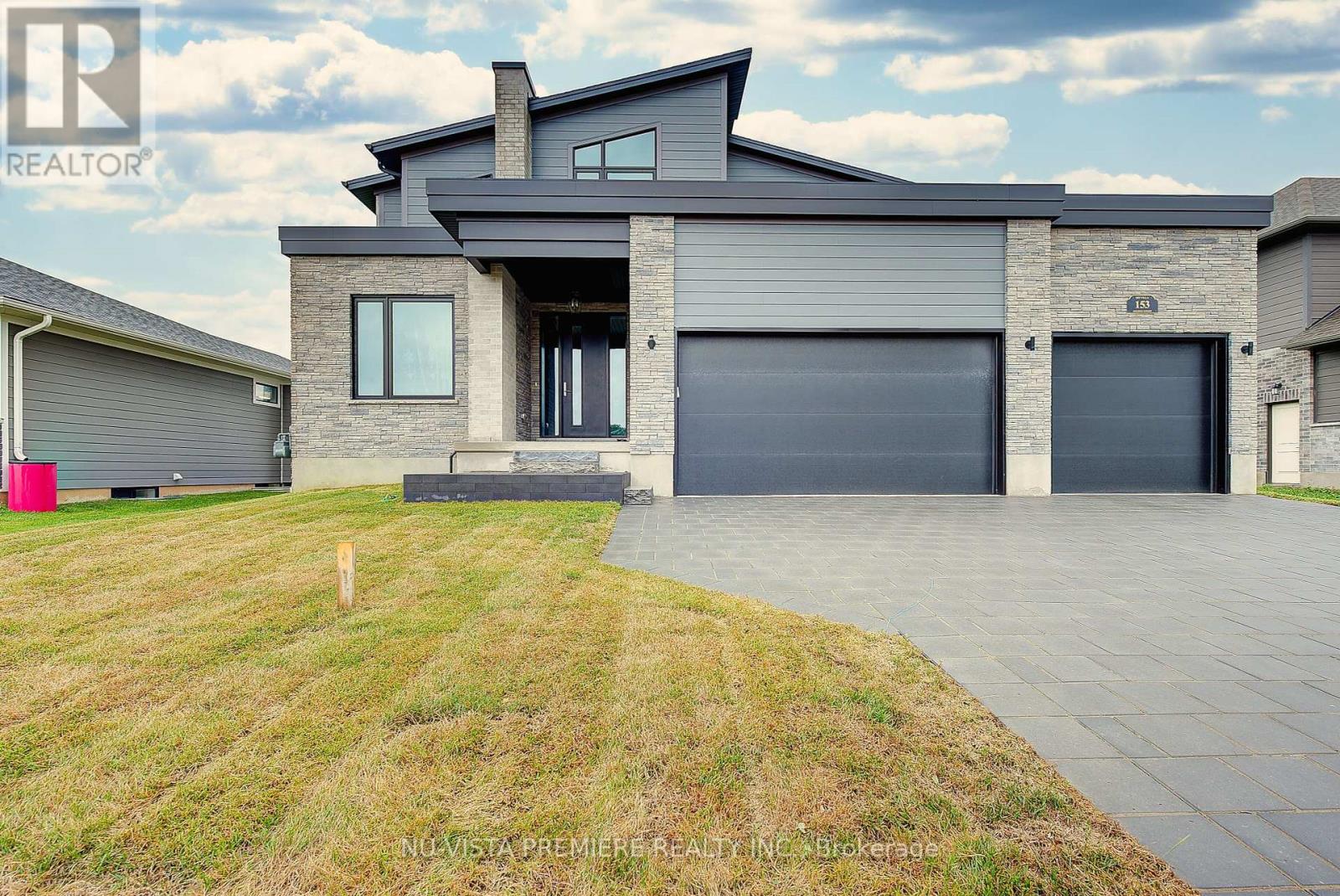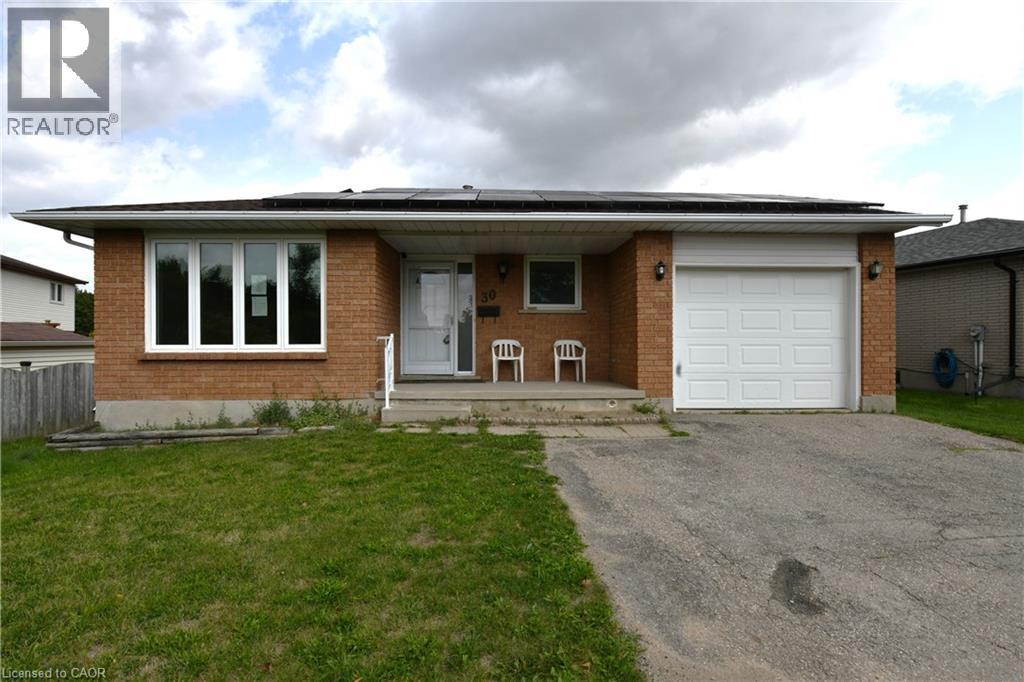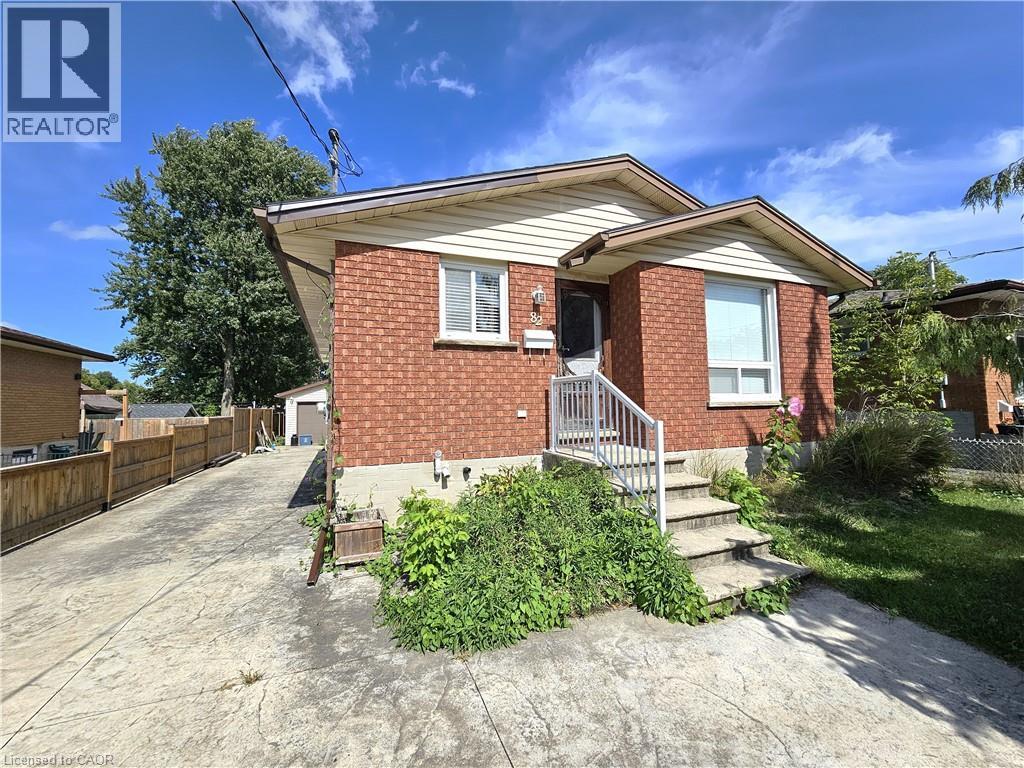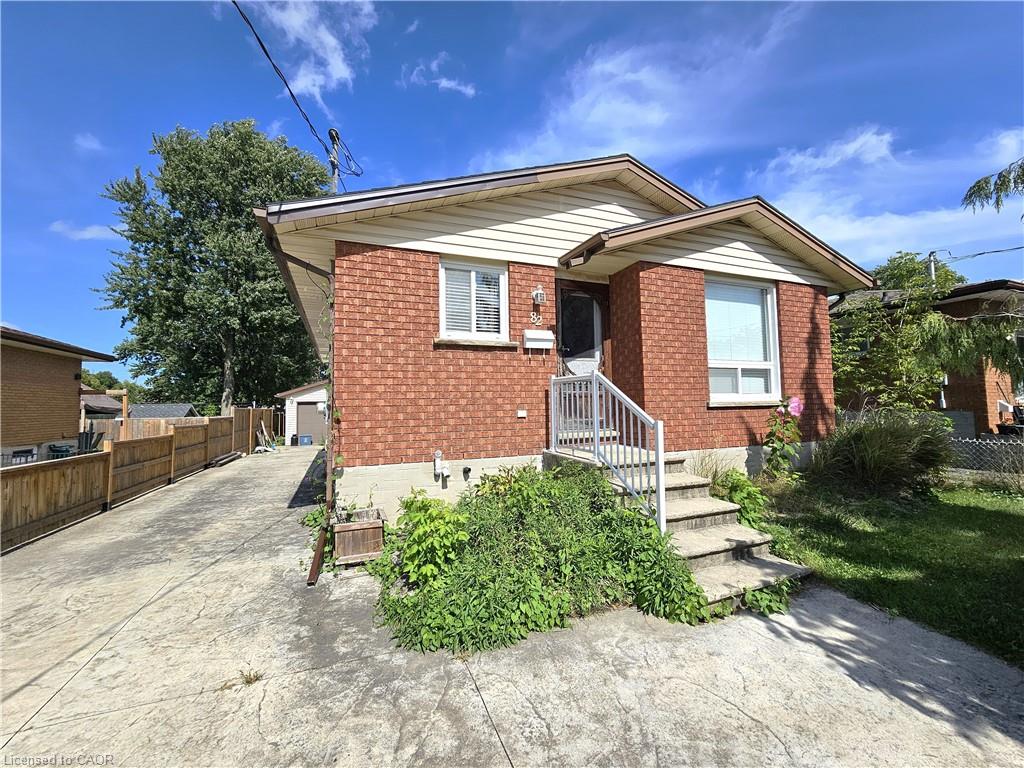- Houseful
- ON
- North Middlesex
- N0M
- 153 Mcleod St

Highlights
Description
- Time on Houseful15 days
- Property typeSingle family
- Median school Score
- Mortgage payment
WESTWOOD ESTATE in Parkhill! Conveniently located just 10 minutes to the beach with easy access to Highway 402. This spectacular home was custom built by Melchers Homes and is packed with quality upgrades throughout. The lower level features a separate entrance leading to a full 2 bedroom in-law suite, complete with kitchen, bathroom, 2 bedrooms and extra high 9 ft ceilings and large windows that provide space and natural light throughout. On the main floor, the designer kitchen comes with built in appliances, a modern centre island layout and includes many upgraded features. The great room boasts a custom-built fireplace with decorative wall features which opens to the dining room. On the second floor, you will find 4 large sized bedrooms with 3 full bathrooms. The spacious primary bedroom enjoys a huge walk in closet/ dressing room complete with custom cabinets and shelving as well as a 5 pc luxury ensuite. Outside, this home features a rare 3 car garage! With hundreds of thousands of dollars in upgrades, this home must be seen to be fully appreciated. Call today to book a private viewing. (id:63267)
Home overview
- Cooling Central air conditioning
- Heat source Natural gas
- Heat type Forced air
- Sewer/ septic Sanitary sewer
- # total stories 2
- # parking spaces 9
- Has garage (y/n) Yes
- # full baths 4
- # half baths 1
- # total bathrooms 5.0
- # of above grade bedrooms 6
- Has fireplace (y/n) Yes
- Subdivision Parkhill
- Directions 1387034
- Lot size (acres) 0.0
- Listing # X12357244
- Property sub type Single family residence
- Status Active
- 3rd bedroom 3.26m X 3.31m
Level: 2nd - Bathroom Measurements not available
Level: 2nd - Primary bedroom 4.21m X 4.27m
Level: 2nd - 2nd bedroom 3.38m X 3.33m
Level: 2nd - Bathroom Measurements not available
Level: 2nd - Bedroom 3.33m X 3.08m
Level: 2nd - Bathroom Measurements not available
Level: 2nd - Kitchen 3.74m X 2.74m
Level: Basement - Recreational room / games room 3.35m X 7.29m
Level: Basement - 2nd bedroom 4.17m X 4.11m
Level: Basement - Bedroom 2.98m X 3.2m
Level: Basement - Bathroom Measurements not available
Level: Main - Laundry 3.41m X 1.55m
Level: Main - Kitchen 4.03m X 3.99m
Level: Main - Dining room 3.58m X 3.08m
Level: Main - Foyer 3.14m X 2.68m
Level: Main - Great room 5.49m X 4.11m
Level: Main - Office 3.05m X 3.33m
Level: Main
- Listing source url Https://www.realtor.ca/real-estate/28761135/153-mcleod-street-north-middlesex-parkhill-parkhill
- Listing type identifier Idx

$-3,440
/ Month











